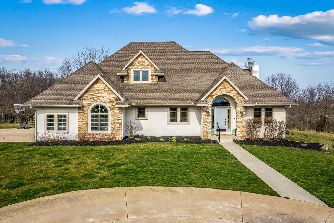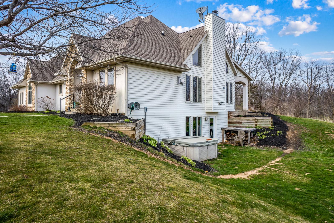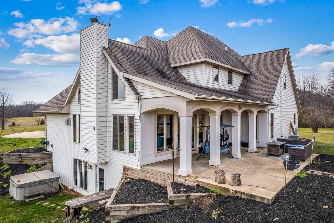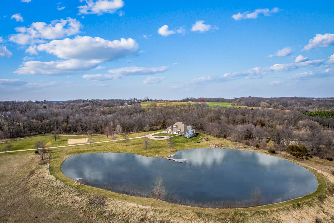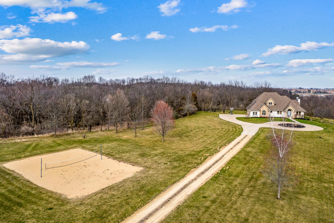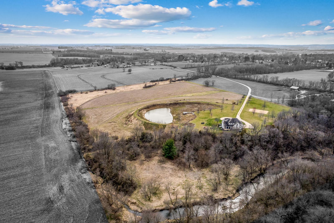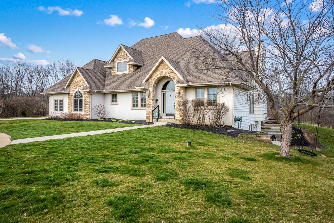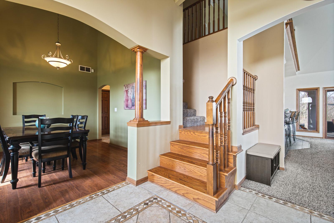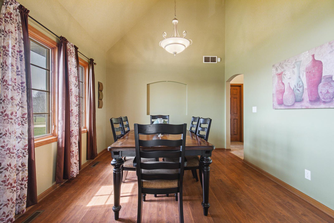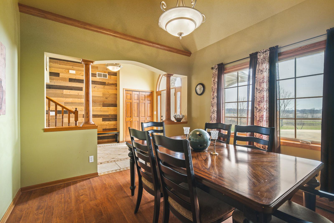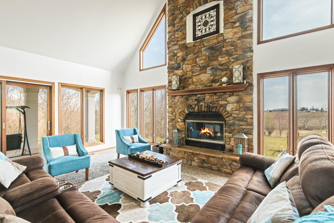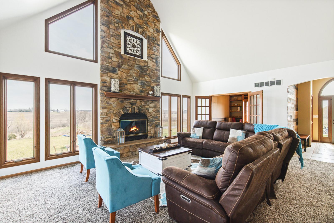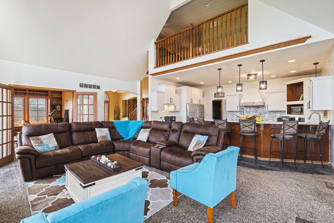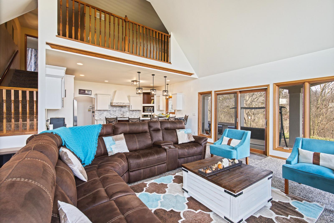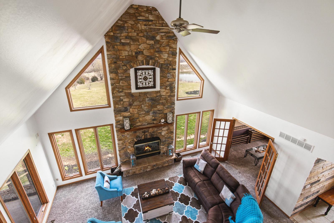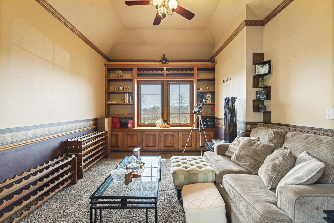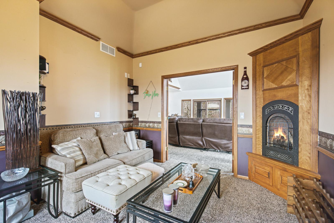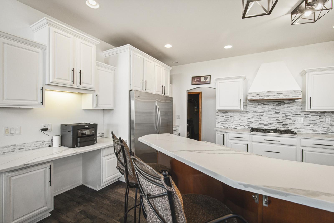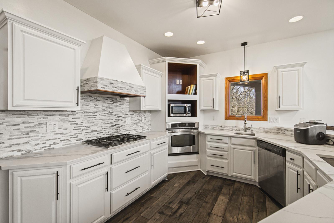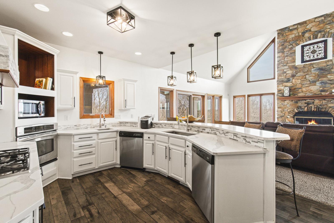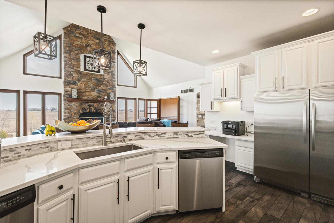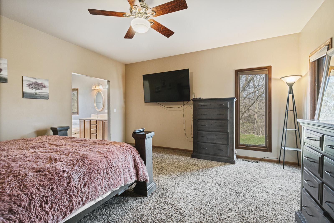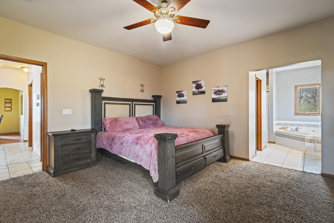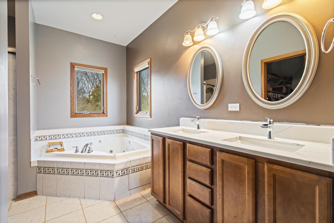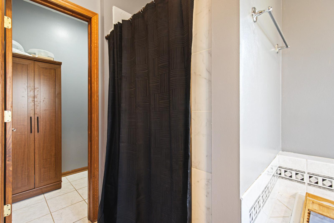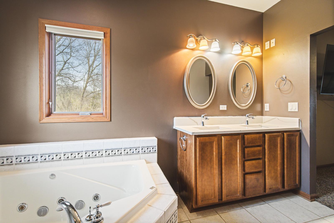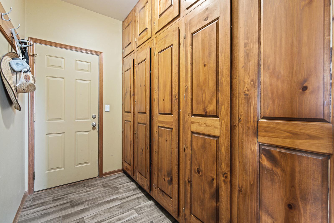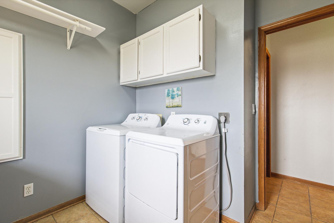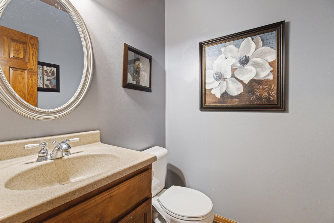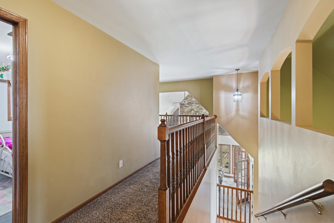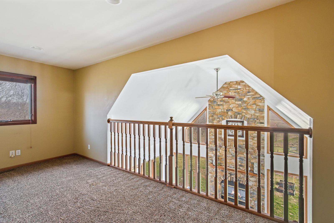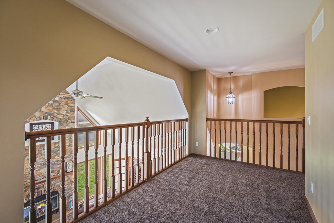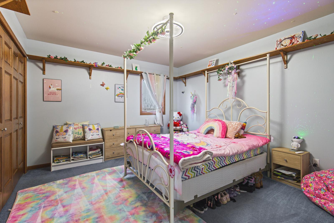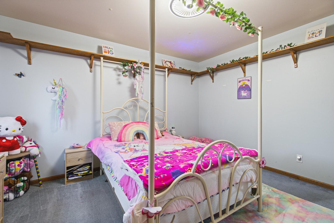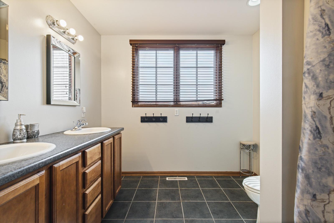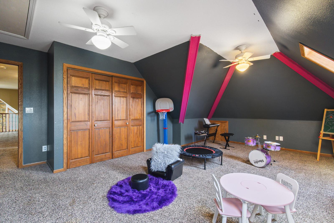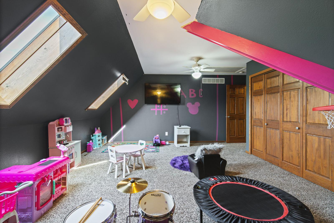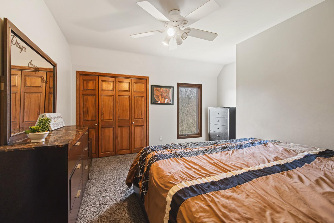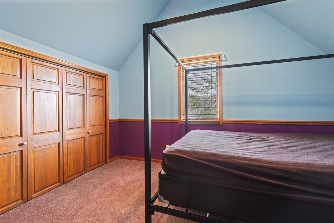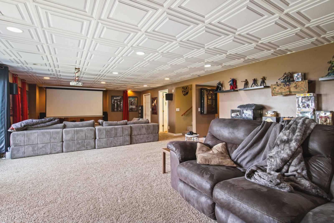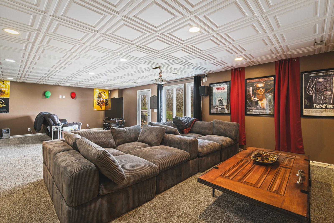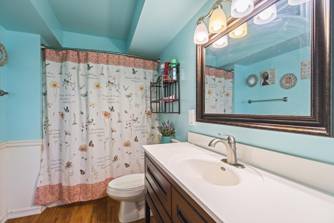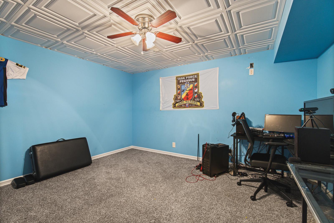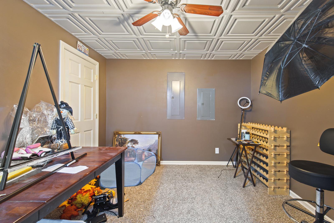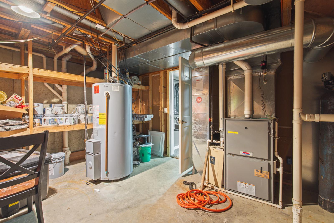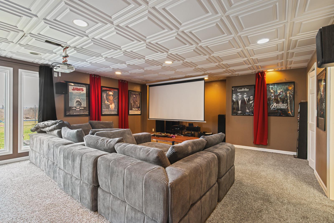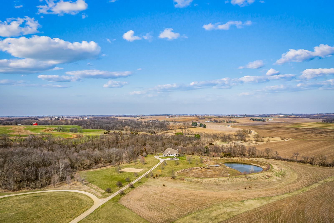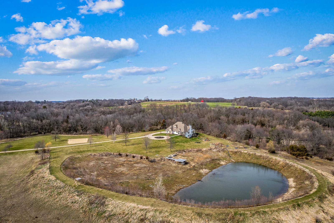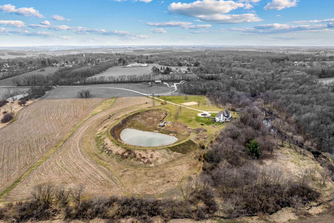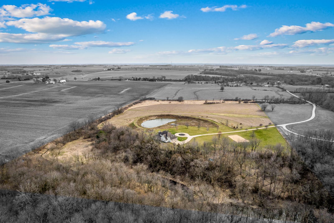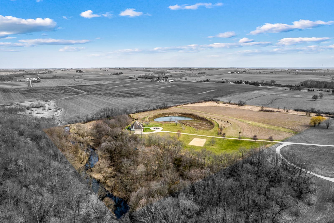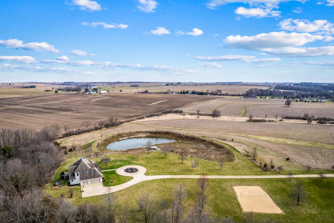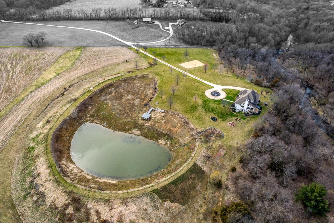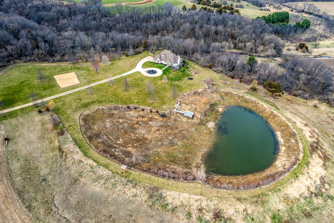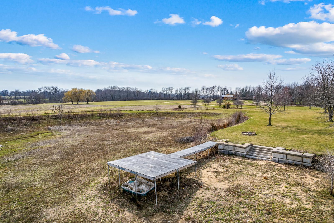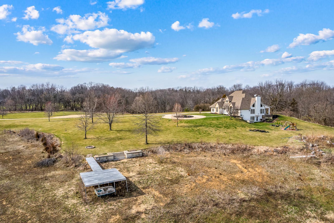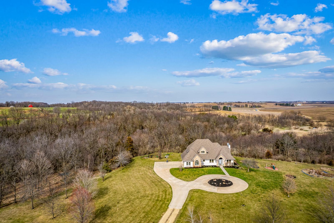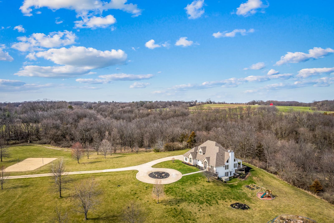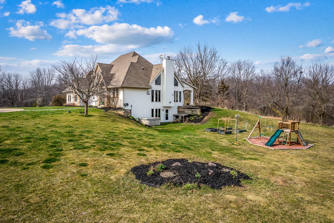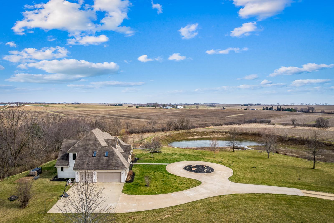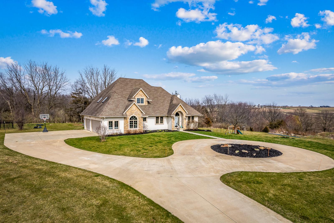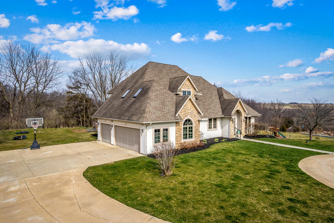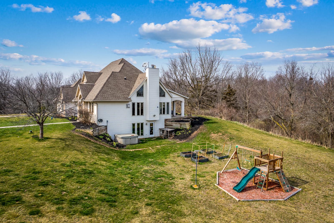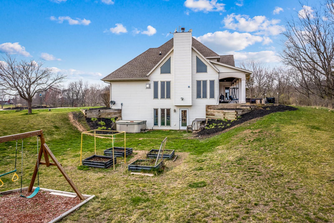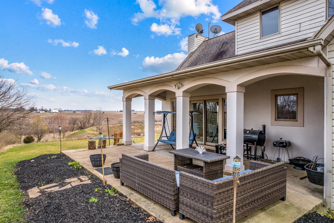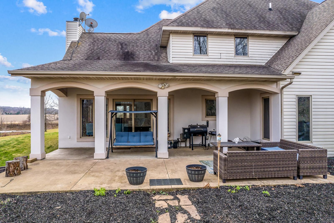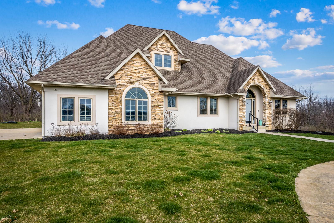Overview
Monthly cost
Get pre-approved
Sales & tax history
Schools
Fees & commissions
Related
Intelligence reports
Save
Buy a houseat 638 W Cedarville Road, Freeport, IL 61032
$830,000
$850,000 (-2.35%)
$0/mo
Get pre-approvedResidential
5,445 Sq. Ft.
0 Sq. Ft. lot
5 Bedrooms
4 Bathrooms
102 Days on market
12016670 MLS ID
Click to interact
Click the map to interact
About 638 W Cedarville Road house
Property details
Accessibility features
Therapeutic Whirlpool
Appliances
Oven
Range
Microwave
Dishwasher
Refrigerator
Freezer
Washer
Dryer
Disposal
Stainless Steel Appliance(s)
Cooktop
Range Hood
Water Purifier Owned
Gas Cooktop
Gas Oven
Basement
Walk-Out Access
Finished
Construction materials
Stone
Vinyl Siding
Cooling
Central Air
Electric
200+ Amp Service
100 Amp Service
Fireplace features
Wood Burning
Gas Log
Flooring
Hardwood
Foundation details
Concrete Perimeter
Heating
Natural Gas
Interior features
Vaulted Ceiling(s)
Built-in Features
Bookcases
Coffered Ceiling(s)
Laundry features
Gas Dryer Hookup
Multiple Locations
Lock box type
Combo
Lot features
Landscaped
Wooded
Garden
Parking features
Garage Door Opener
Concrete
Driveway
Attached
Patio and porch features
Patio
Porch
Roof
Asphalt
Sewer
Septic Tank
View
Water
Waterfront features
Pond
Window features
Skylight(s)
Monthly cost
Estimated monthly cost
$6,334/mo
Principal & interest
$4,418/mo
Mortgage insurance
$0/mo
Property taxes
$1,570/mo
Home insurance
$346/mo
HOA fees
$0/mo
Utilities
$0/mo
All calculations are estimates and provided for informational purposes only. Actual amounts may vary.
Sale and tax history
Sales history
Date
Nov 7, 2019
Price
$415,000
| Date | Price | |
|---|---|---|
| Nov 7, 2019 | $415,000 |
Schools
This home is within the Freeport School District 145.
Freeport enrollment policy is not based solely on geography. Please check the school district website to see all schools serving this home.
Public schools
Seller fees & commissions
Home sale price
Outstanding mortgage
Selling with traditional agent | Selling with Unreal Estate agent | |
|---|---|---|
| Your total sale proceeds | $780,200 | +$24,900 $805,100 |
| Seller agent commission | $24,900 (3%)* | $0 (0%) |
| Buyer agent commission | $24,900 (3%)* | $24,900 (3%)* |
*Commissions are based on national averages and not intended to represent actual commissions of this property
Get $24,900 more selling your home with an Unreal Estate agent
Start free MLS listingUnreal Estate checked: Jul 12, 2024 at 9:22 p.m.
Data updated: Jul 8, 2024 at 5:08 a.m.
The DMCA requires that your notice of alleged copyright infringement include the following information: (1) description of the copyrighted work that is the subject of claimed infringement; (2) description of the alleged infringing content and information sufficient to permit us to locate the content; (3) contact information for you, including your address, telephone number and email address; (4) a statement by you that you have a good faith belief that the content in the manner complained of is not authorized by the copyright owner, or its agent, or by the operation of any law; (5) a statement by you, signed under penalty of perjury, that the information in the notification is accurate and that you have the authority to enforce the copyrights that are claimed to be infringed; and (6) a physical or electronic signature of the copyright owner or a person authorized to act on the copyright owner’s behalf. Failure to include all of the above information may result in the delay of the processing of your complaint.
Properties near 638 W Cedarville Road
Updated January 2023: By using this website, you agree to our Terms of Service, and Privacy Policy.
Unreal Estate holds real estate brokerage licenses under the following names in multiple states and locations:
Unreal Estate LLC (f/k/a USRealty.com, LLP)
Unreal Estate LLC (f/k/a USRealty Brokerage Solutions, LLP)
Unreal Estate Brokerage LLC
Unreal Estate Inc. (f/k/a Abode Technologies, Inc. (dba USRealty.com))
Main Office Location: 991 Hwy 22, Ste. 200, Bridgewater, NJ 08807
California DRE #01527504
New York § 442-H Standard Operating Procedures
TREC: Info About Brokerage Services, Consumer Protection Notice
UNREAL ESTATE IS COMMITTED TO AND ABIDES BY THE FAIR HOUSING ACT AND EQUAL OPPORTUNITY ACT.
If you are using a screen reader, or having trouble reading this website, please call Unreal Estate Customer Support for help at 1-866-534-3726
Open Monday – Friday 9:00 – 5:00 EST with the exception of holidays.
*See Terms of Service for details.
