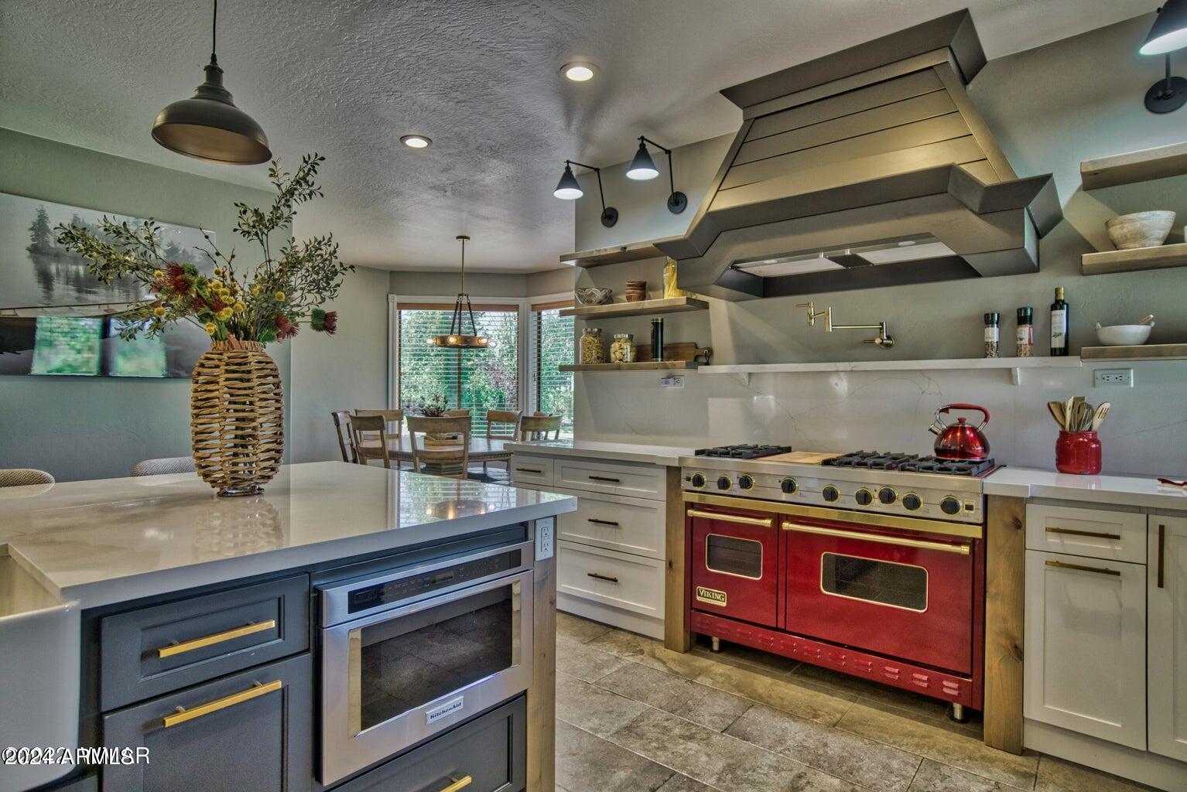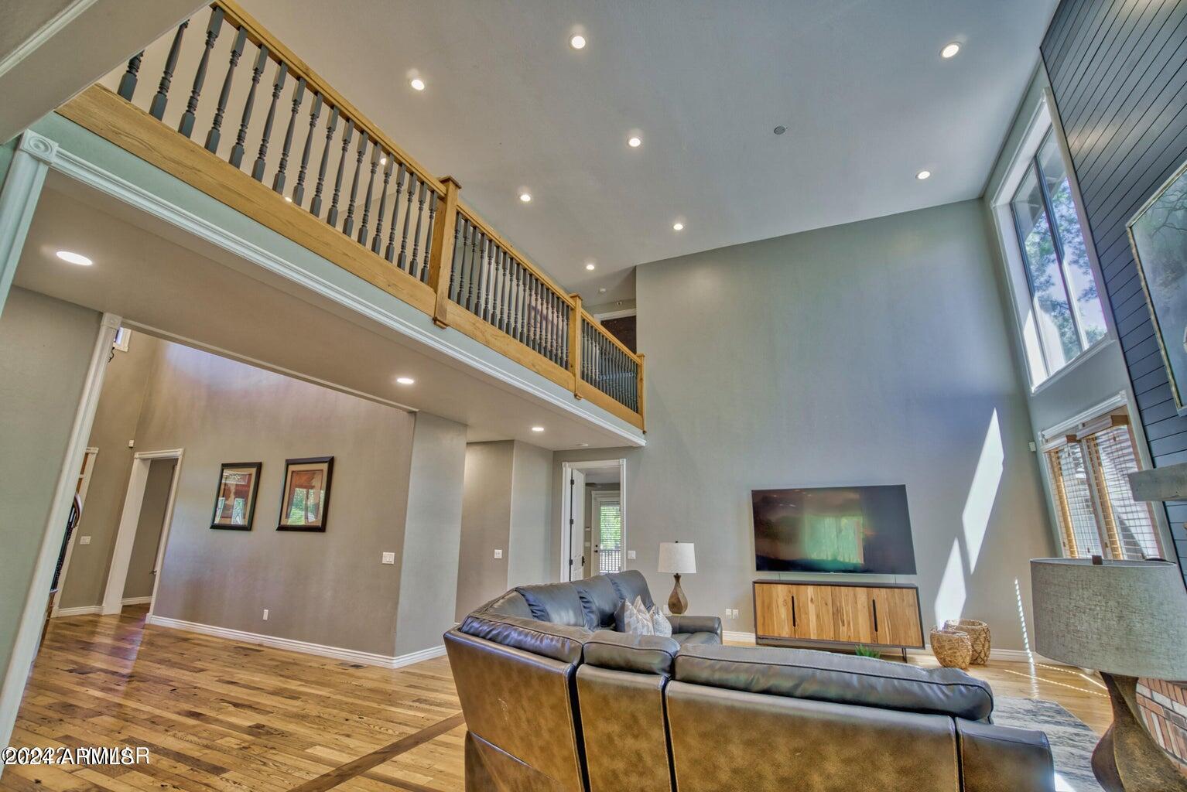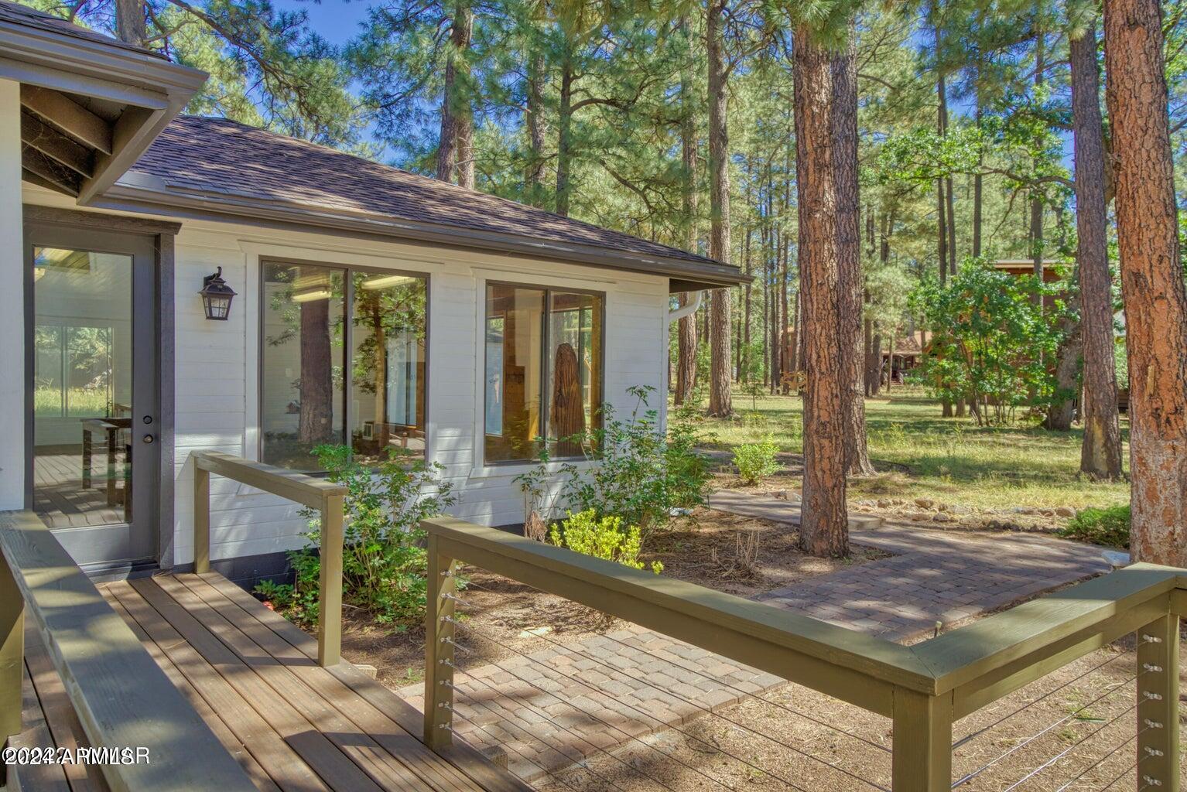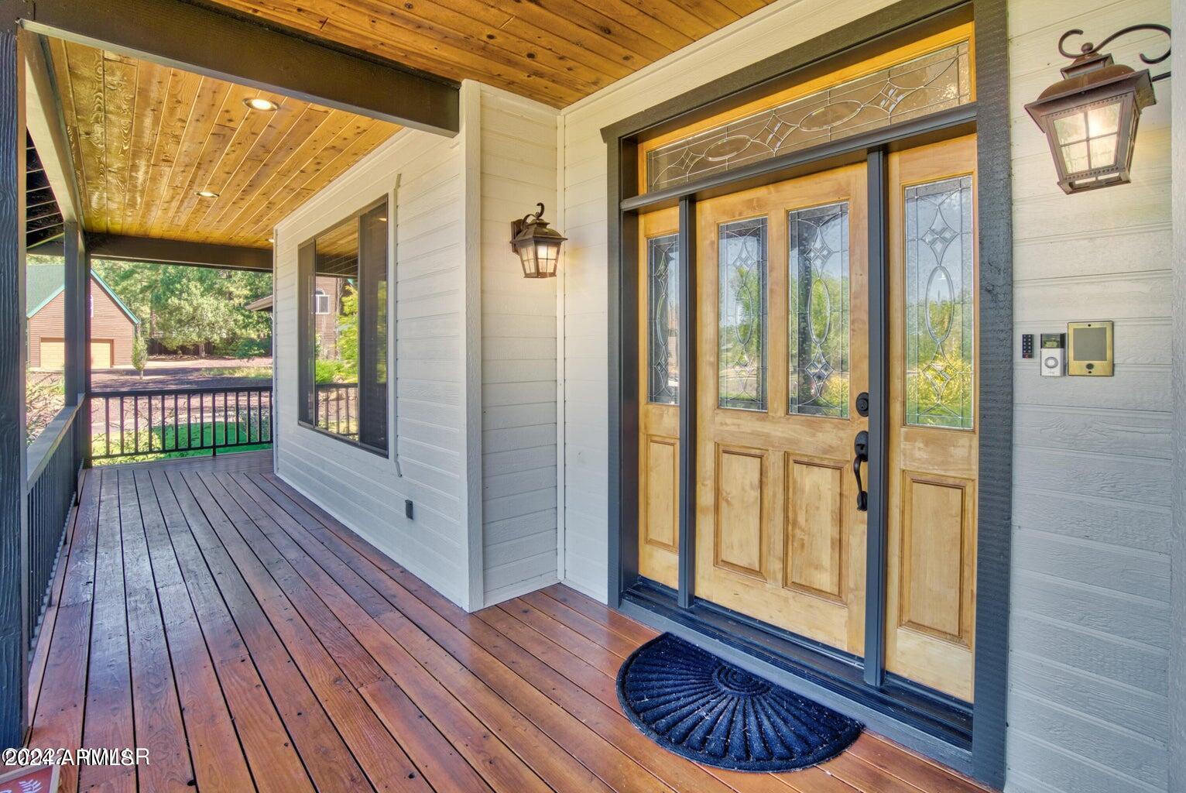Beverly Best · West USA Realty
Overview
Monthly cost
Get pre-approved
Sales & tax history
Schools
Fees & commissions
Related
Intelligence reports
Save
Buy a houseat 2295 DRAGON FLY Lane, Lakeside, AZ 85929
$1,799,000
$0/mo
Get pre-approvedResidential
7,645 Sq. Ft.
1.01 Acres lot
6 Bedrooms
8 Bathrooms
283 Days on market
6733991 MLS ID
Click to interact
Click the map to interact
Intelligence
About 2295 DRAGON FLY Lane house
Property details
Accessibility features
Therapeutic Whirlpool
Association amenities
Management
Community features
Gated
Tennis Court(s)
Cooling
Ceiling Fan(s)
Exterior features
Playground
Private Yard
Storage
Fencing
None
Fireplace features
Family Room
Living Room
Master Bedroom
Gas
Flooring
Carpet
Tile
Wood
Heating
Natural Gas
Interior features
Other
Master Downstairs
Breakfast Bar
Vaulted Ceiling(s)
Wet Bar
Kitchen Island
Pantry
Double Vanity
High Speed Internet
Granite Counters
Lock box type
See Remarks
Other
Lot features
Sprinklers In Rear
Sprinklers In Front
Cul-De-Sac
Other equipment
Intercom
Other structures
Guest House
Parking features
Circular Driveway
Garage Door Opener
Patio and porch features
Covered
Patio
Pool features
Heated
Private
Indoor
Possession
Close Of Escrow
Road responsibility
Private Maintained Road
Roof
Composition
Security features
Security System Owned
Sewer
Public Sewer
Spa features
None
View
Mountain(s)
Monthly cost
Estimated monthly cost
$11,314/mo
Principal & interest
$9,575/mo
Mortgage insurance
$0/mo
Property taxes
$989/mo
Home insurance
$750/mo
HOA fees
$0/mo
Utilities
$0/mo
All calculations are estimates and provided by Unreal Estate, Inc. for informational purposes only. Actual amounts may vary.
Sale and tax history
Sales history
Date
May 17, 2021
Price
$1,090,000
Date
Dec 20, 2016
Price
$550,000
| Date | Price | |
|---|---|---|
| May 17, 2021 | $1,090,000 | |
| Dec 20, 2016 | $550,000 |
Schools
This home is within the Blue Ridge Unified School District No. 32 (4397).
Lakeside enrollment policy is not based solely on geography. Please check the school district website to see all schools serving this home.
Public schools
Seller fees & commissions
Home sale price
Outstanding mortgage
Selling with traditional agent | Selling with Unreal Estate agent | |
|---|---|---|
| Your total sale proceeds | $1,691,060 | +$53,970 $1,745,030 |
| Seller agent commission | $53,970 (3%)* | $0 (0%) |
| Buyer agent commission | $53,970 (3%)* | $53,970 (3%)* |
*Commissions are based on national averages and not intended to represent actual commissions of this property All calculations are estimates and provided by Unreal Estate, Inc. for informational purposes only. Actual amounts may vary.
Get $53,970 more selling your home with an Unreal Estate agent
Start free MLS listingUnreal Estate checked: Sep 10, 2024 at 6:30 a.m.
Data updated: Sep 3, 2024 at 2:45 a.m.
Properties near 2295 DRAGON FLY Lane
Updated January 2023: By using this website, you agree to our Terms of Service, and Privacy Policy.
Unreal Estate holds real estate brokerage licenses under the following names in multiple states and locations:
Unreal Estate LLC (f/k/a USRealty.com, LLP)
Unreal Estate LLC (f/k/a USRealty Brokerage Solutions, LLP)
Unreal Estate Brokerage LLC
Unreal Estate Inc. (f/k/a Abode Technologies, Inc. (dba USRealty.com))
Main Office Location: 991 Hwy 22, Ste. 200, Bridgewater, NJ 08807
California DRE #01527504
New York § 442-H Standard Operating Procedures
TREC: Info About Brokerage Services, Consumer Protection Notice
UNREAL ESTATE IS COMMITTED TO AND ABIDES BY THE FAIR HOUSING ACT AND EQUAL OPPORTUNITY ACT.
If you are using a screen reader, or having trouble reading this website, please call Unreal Estate Customer Support for help at 1-866-534-3726
Open Monday – Friday 9:00 – 5:00 EST with the exception of holidays.
*See Terms of Service for details.











































































































