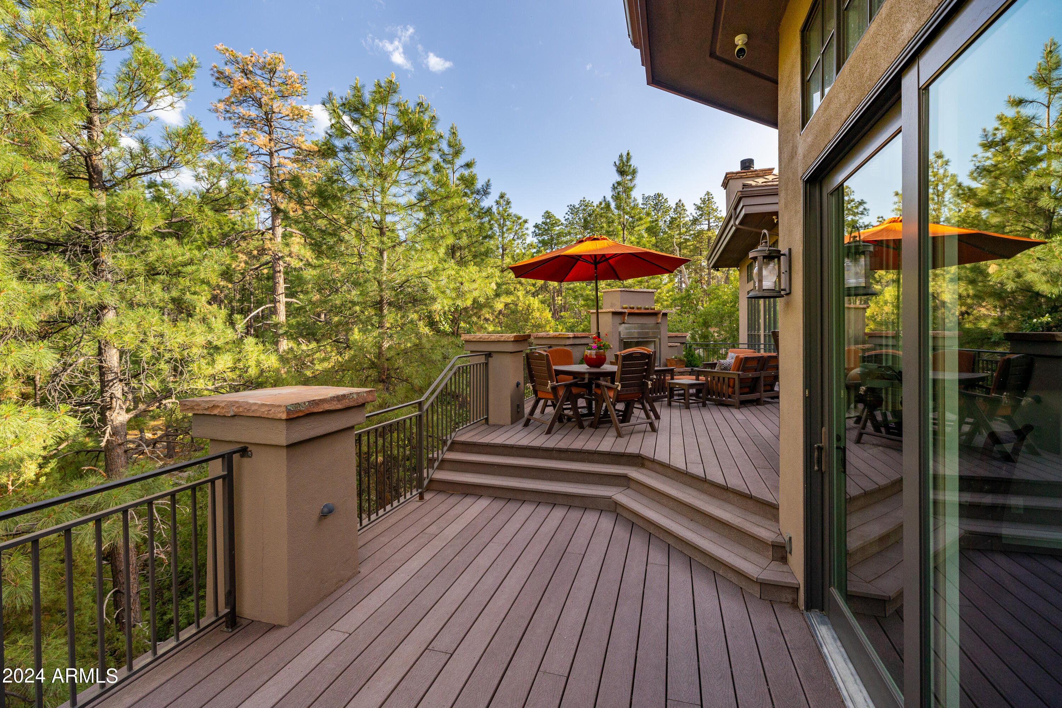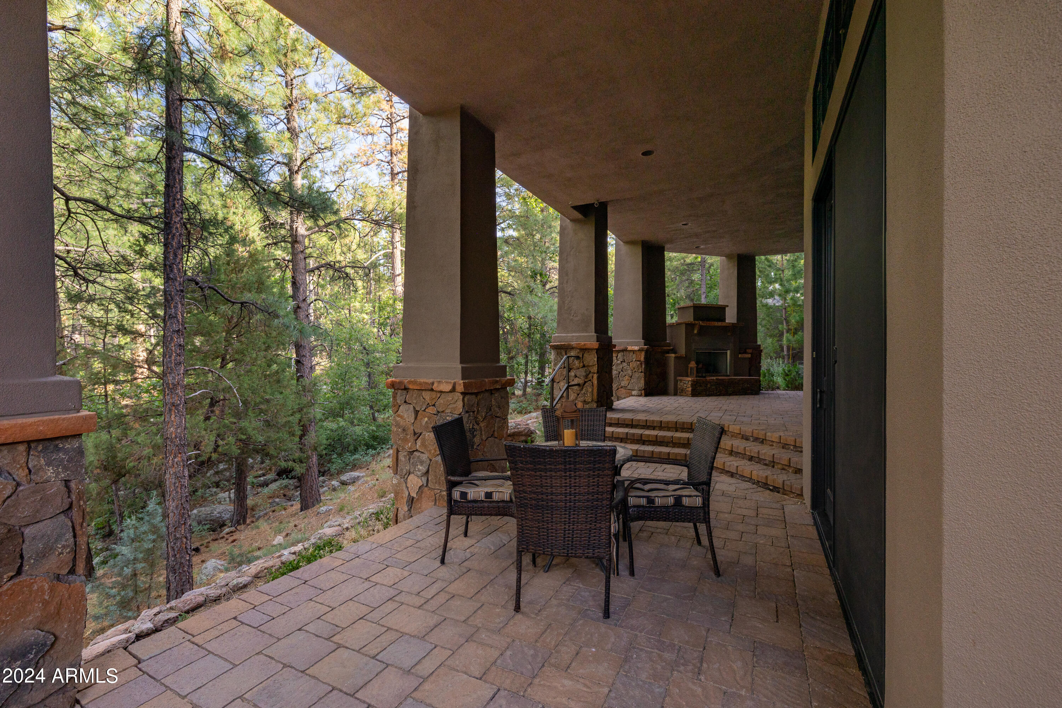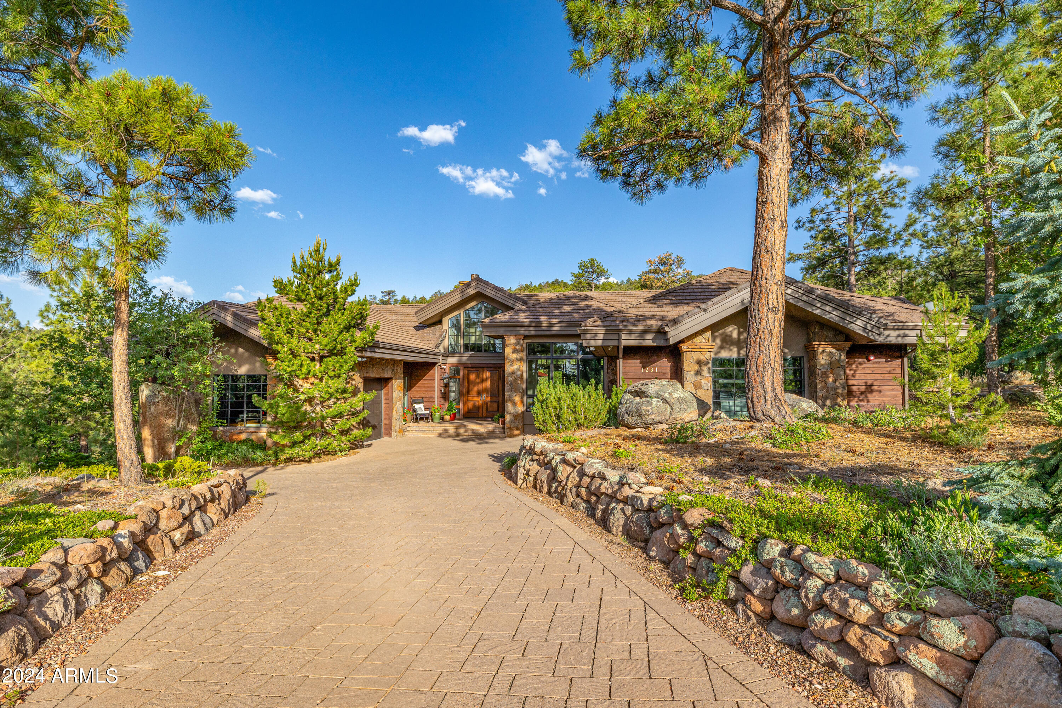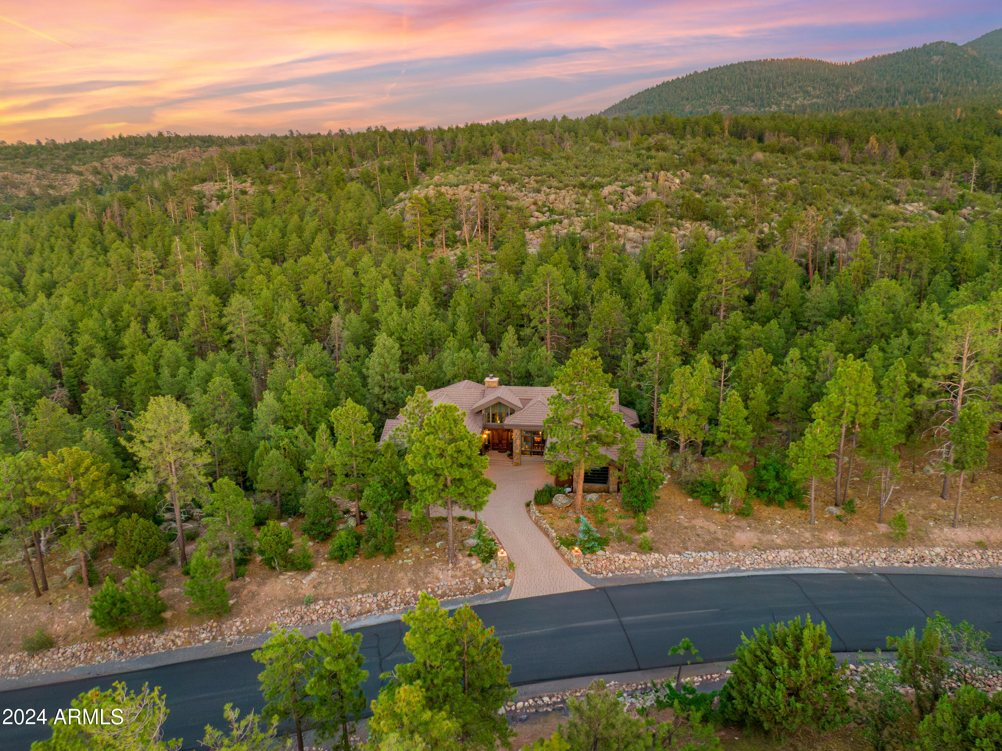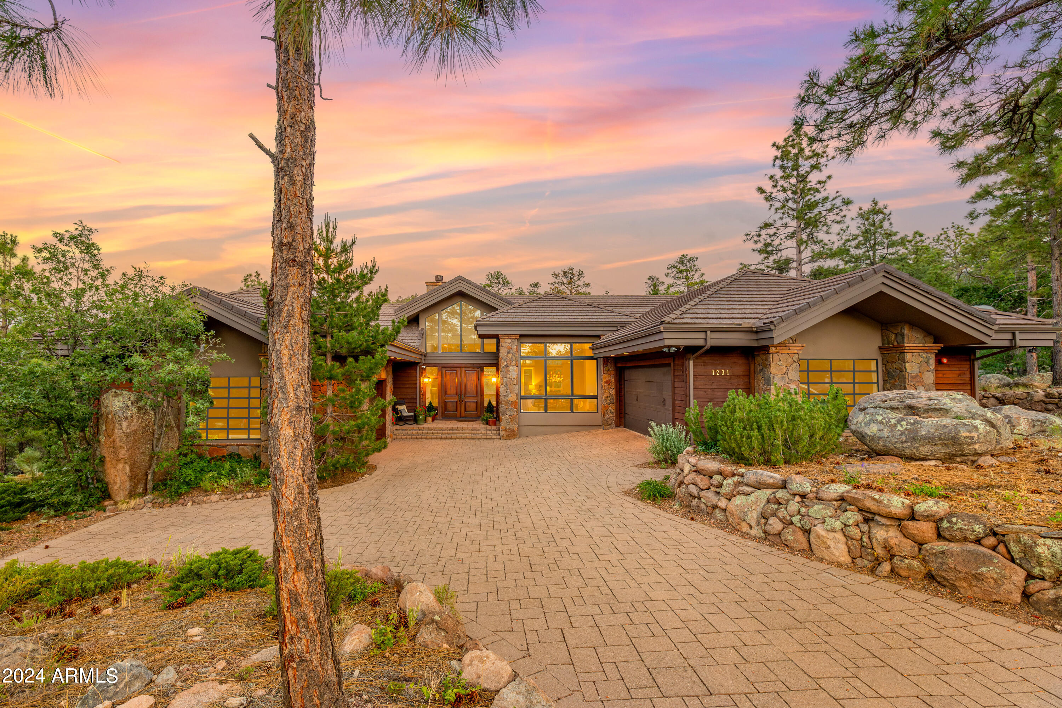Welcome to an extraordinary mountain lodge in the prestigious gated community of Escalante at Williams Mountain, offering all city utilities and easy access to I-40. This 4,500 sq. ft. home was designed by Sedona architect Gary Hassen from Kiva Associates. He designed the home to be Firewise with 2 outdoor gas fireplaces on the patio and to be nestled into the land. The home is surrounded by .79 private acres of oak trees, ponderosa pines, boulders, a seasonal creek and waterfall. This property is a nature-lover's paradise with access to dedicated Williams Mountain hiking trails. The home is visited by deer and elk, plus nesting eagles and redtail hawks. The lots on either side of the property are available for purchase and if combined, will have a total of 2.52 private acres. The interior of the home continues with the lodge design with two massive 12 foot high native stone wood burning fireplaces, a hearth room featuring a 1901 refurbished player piano, a large open kitchen with high end appliances, a dining banquette flanked by a wall of windows overlooking the beautiful forest and ravine. The main level also includes a formal dining room, an office, 2.5 baths, utility room, dog run and the primary bedroom. Both the primary bedroom and the main living area open onto a large deck with agrill, a large bar, gas fireplace and stairs to the lower level patio and forest floor.The lower level is designed for entertainment, featuring a pool room, slot machines, a theater room with21 surround sound speakers, a wine room with a 334-bottle capacity, a bunk room, a bedroom, two full baths, a second primary bedroom, and an elevator for easy access to the main level. This level opens onto a large, covered patio with recessed lights for nighttime games, a gas fireplace, and lots of space for aping pong table and other amenities. It also includes a small kitchenette with a sink, refrigerator and microwave . The views from every window are breathtaking and completely private.The home is part of the gated Escalante development, which includes paved streets and city sewer, water, and gas. The HOA fees are just $700 a year, which includes snow removal from the roads and strict enforcement of the CC&R's that protect property values. The home features three HVAC systems, a three-car garage, and a huge stand-up storage area over the garage. The 12 ft. ceilings enhance the beauty of the views through the 287 windows. There are outside speakers on both upper and lower levels, central vac, security system, whole house fire sprinkler system, recirculation hot water system and a leak detection main line shutoff.Why Williams, Arizona? Known for its small-town charm and cool mountain temperatures, Williams is filled with things to do. Elephant Rocks Golf Course is one of the most beautiful courses in Arizona. Two small lakes feature walking trails, kayaking and great fishing. The town hosts events year-round, from car shows and motorcycle rallies to rodeos and golf tournaments. Bearizona and the Canyon Coaster are great places to visit year round. The magnificent Grand Canyon and Snowbowl ski resort are only 60 miles away.Williams central location and great roads allow for easy drives to Las Vegas, Los Angeles, Phoenix, Lake Havasu, Lake Mead and Lake Powell. Christmas in Williams is magical, with thousands of lights and a special Christmas parade. Visitors from around the world come to experience the Polar Express and thetrain ride to the Grand Canyon. "You are wanted in Williams" is a theme that proves true to all who come here.
Welcome to an extraordinary mountain lodge in the prestigious gated community of Escalante at Williams Mountain, offering all city utilities and easy access to I-40. This 4,500 sq. ft. home was designed by Sedona architect Gary Hassen from Kiva Associates. He designed the home to be Firewise with 2 outdoor gas fireplaces on the patio and to be nestled into the land. The home is surrounded by .79 private acres of oak trees, ponderosa pines, boulders, a seasonal creek and waterfall. This property is a nature-lover's paradise with access to dedicated Williams Mountain hiking trails. The home is visited by deer and elk, plus nesting eagles and redtail hawks. The lots on either side of the property are available for purchase and if combined, will have a total of 2.52 private acres. The interior of the home continues with the lodge design with two massive 12 foot high native stone wood burning fireplaces, a hearth room featuring a 1901 refurbished player piano, a large open kitchen with high end appliances, a dining banquette flanked by a wall of windows overlooking the beautiful forest and ravine. The main level also includes a formal dining room, an office, 2.5 baths, utility room, dog run and the primary bedroom. Both the primary bedroom and the main living area open onto a large deck with agrill, a large bar, gas fireplace and stairs to the lower level patio and forest floor.The lower level is designed for entertainment, featuring a pool room, slot machines, a theater room with21 surround sound speakers, a wine room with a 334-bottle capacity, a bunk room, a bedroom, two full baths, a second primary bedroom, and an elevator for easy access to the main level. This level opens onto a large, covered patio with recessed lights for nighttime games, a gas fireplace, and lots of space for aping pong table and other amenities. It also includes a small kitchenette with a sink, refrigerator and microwave . The views from every window are breathtaking and completely private.The home is part of the gated Escalante development, which includes paved streets and city sewer, water, and gas. The HOA fees are just $700 a year, which includes snow removal from the roads and strict enforcement of the CC&R's that protect property values. The home features three HVAC systems, a three-car garage, and a huge stand-up storage area over the garage. The 12 ft. ceilings enhance the beauty of the views through the 287 windows. There are outside speakers on both upper and lower levels, central vac, security system, whole house fire sprinkler system, recirculation hot water system and a leak detection main line shutoff.Why Williams, Arizona? Known for its small-town charm and cool mountain temperatures, Williams is filled with things to do. Elephant Rocks Golf Course is one of the most beautiful courses in Arizona. Two small lakes feature walking trails, kayaking and great fishing. The town hosts events year-round, from car shows and motorcycle rallies to rodeos and golf tournaments. Bearizona and the Canyon Coaster are great places to visit year round. The magnificent Grand Canyon and Snowbowl ski resort are only 60 miles away.Williams central location and great roads allow for easy drives to Las Vegas, Los Angeles, Phoenix, Lake Havasu, Lake Mead and Lake Powell. Christmas in Williams is magical, with thousands of lights and a special Christmas parade. Visitors from around the world come to experience the Polar Express and thetrain ride to the Grand Canyon. "You are wanted in Williams" is a theme that proves true to all who come here.














