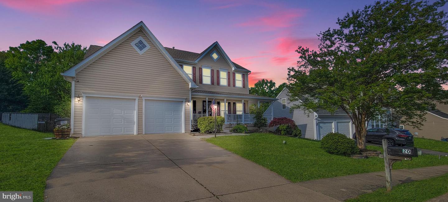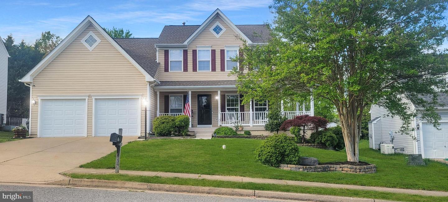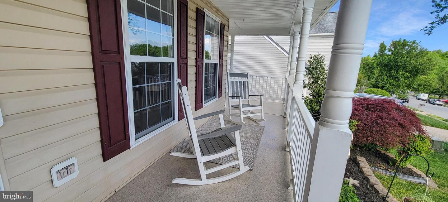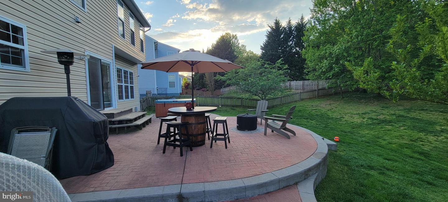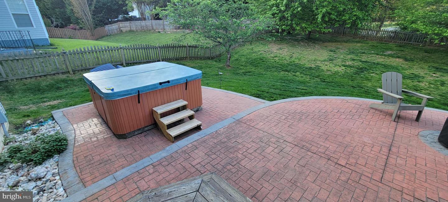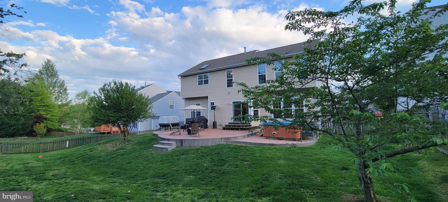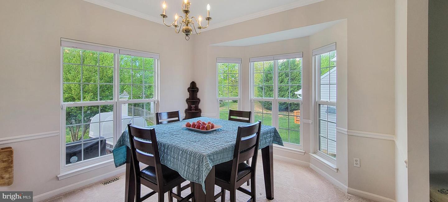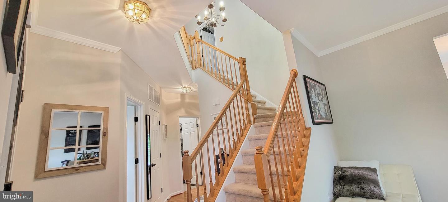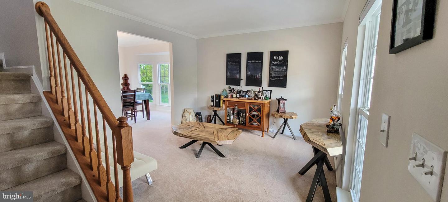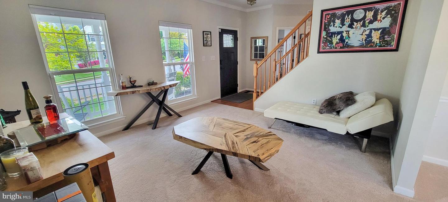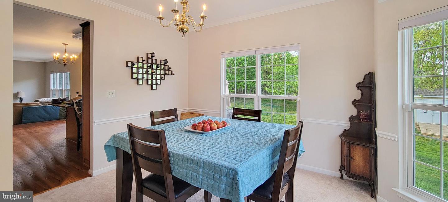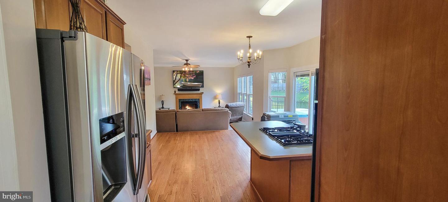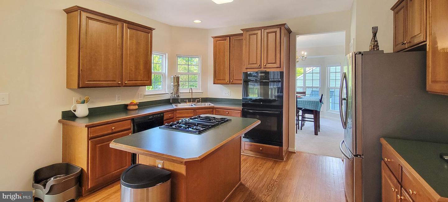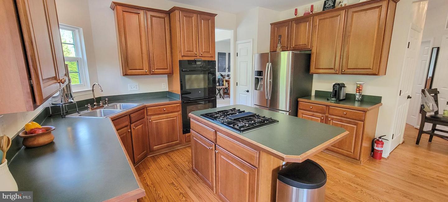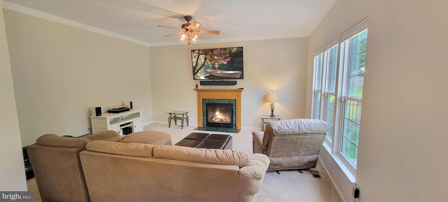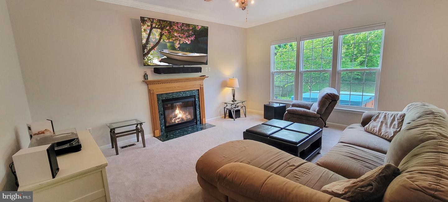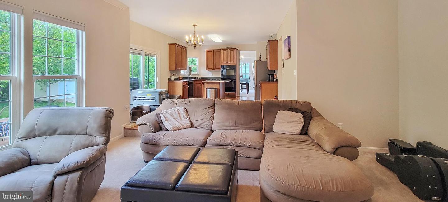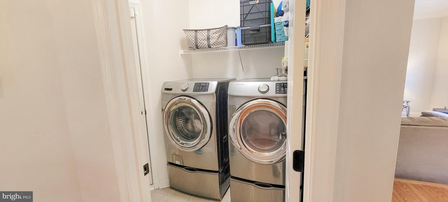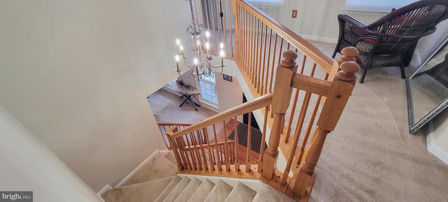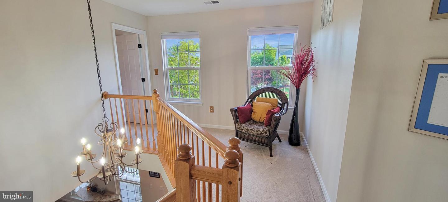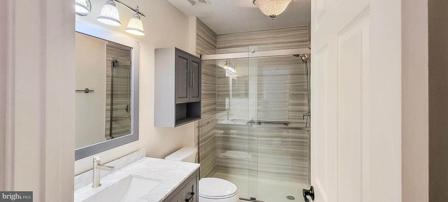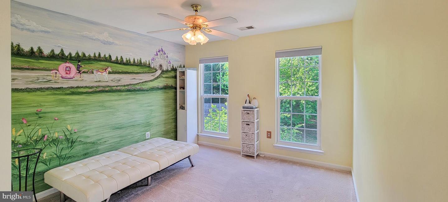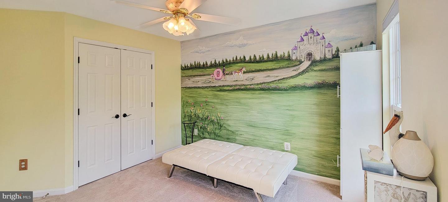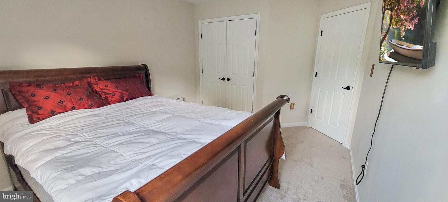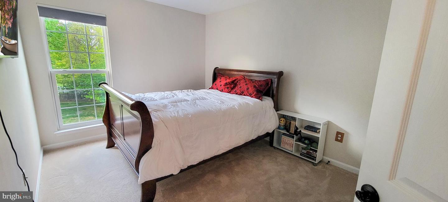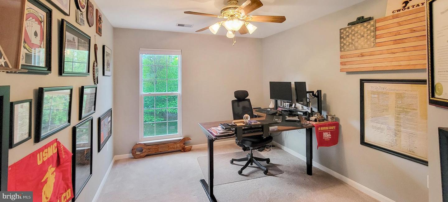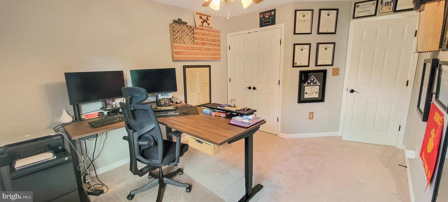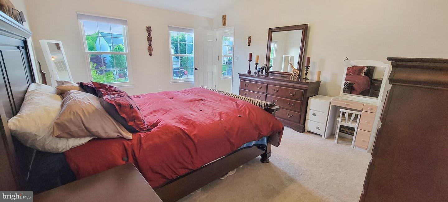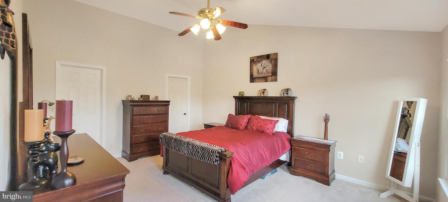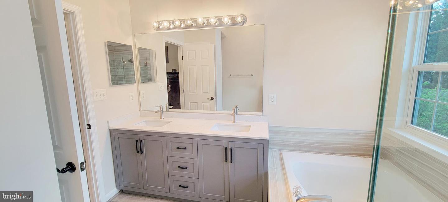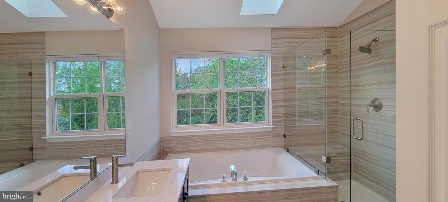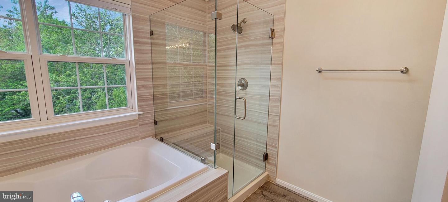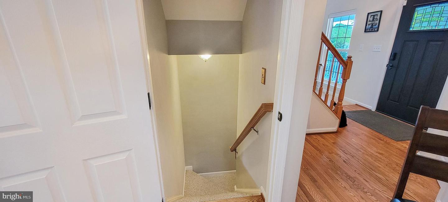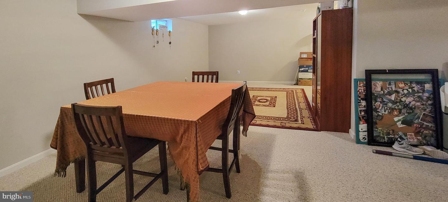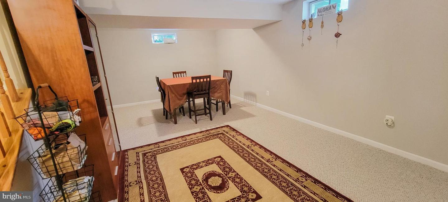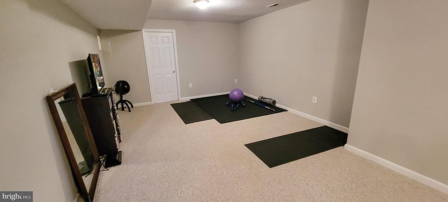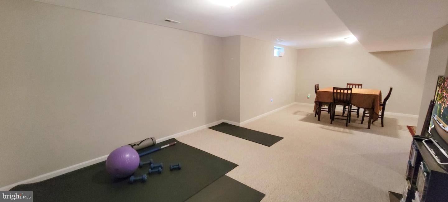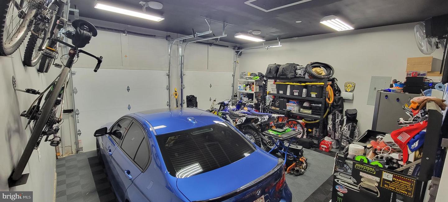Overview
Sales & tax history
Schools
Related
Intelligence reports
Save
Rent a houseat 20 Chadwick Dr, Stafford, VA 22556
$3,500
Rental
2,930 Sq. Ft.
11,486 Sq. Ft. lot
4 Bedrooms
3 Bathrooms
10 Days on market
VAST2028976 MLS ID
Click to interact
Click the map to interact
About 20 Chadwick Dr house
Property details
Appliances
Cooktop
Dishwasher
Disposal
Refrigerator
Humidifier
Ice Maker
Double Oven
Oven
Washer
Basement
Full
Construction materials
Vinyl Siding
Cooling
Central Air
Ceiling Fan(s)
Fencing
Fenced
Fireplace features
Gas
Flooring
Wood
Carpet
Ceramic Tile
Concrete
Hardwood
Vinyl
Heating
Heat Pump
Forced Air
Natural Gas
Exhaust Fan
Interior features
Eat-in Kitchen
Kitchen Island
Entrance Foyer
Vaulted Ceiling(s)
Walk-In Closet(s)
Laundry features
Laundry Room
Main Level
Parking features
Concrete
Garage Door Opener
Attached
Patio and porch features
Patio
Pets allowed
Dogs OK
Cats OK
Number Limit
Size Limit
Roof
Asphalt
Security features
Security System
Smoke Detector(s)
Sewer
Public Sewer
Utilities
Cable Available
Underground Utilities
View
Street
Window features
Bay Window(s)
Skylight(s)
Sale and tax history
Sales history
Date
Aug 26, 2022
Price
$542,250
Date
Jul 3, 2013
Price
$350,000
| Date | Price | |
|---|---|---|
| Aug 26, 2022 | $542,250 | |
| Jul 3, 2013 | $350,000 |
Schools
This home is within the Stafford County Public Schools.
Stafford enrollment policy is not based solely on geography. Please check the school district website to see all schools serving this home.
Public schools
Private schools
Get up to $1,500 cash back when you sign your lease using Unreal Estate
Unreal Estate checked: May 14, 2024 at 3:07 a.m.
Data updated: May 1, 2024 at 4:34 a.m.
Properties near 20 Chadwick Dr
Updated January 2023: By using this website, you agree to our Terms of Service, and Privacy Policy.
Unreal Estate holds real estate brokerage licenses under the following names in multiple states and locations:
Unreal Estate LLC (f/k/a USRealty.com, LLP)
Unreal Estate LLC (f/k/a USRealty Brokerage Solutions, LLP)
Unreal Estate Brokerage LLC
Unreal Estate Inc. (f/k/a Abode Technologies, Inc. (dba USRealty.com))
Main Office Location: 1500 Conrad Weiser Parkway, Womelsdorf, PA 19567
California DRE #01527504
New York § 442-H Standard Operating Procedures
TREC: Info About Brokerage Services, Consumer Protection Notice
UNREAL ESTATE IS COMMITTED TO AND ABIDES BY THE FAIR HOUSING ACT AND EQUAL OPPORTUNITY ACT.
If you are using a screen reader, or having trouble reading this website, please call Unreal Estate Customer Support for help at 1-866-534-3726
Open Monday – Friday 9:00 – 5:00 EST with the exception of holidays.
*See Terms of Service for details.
