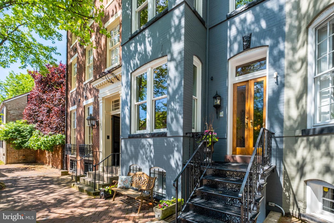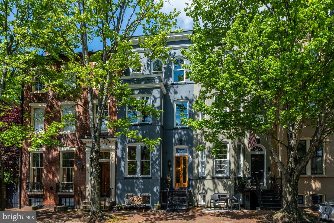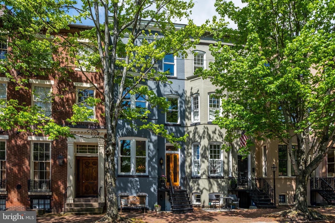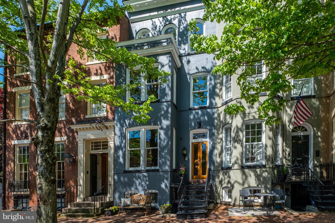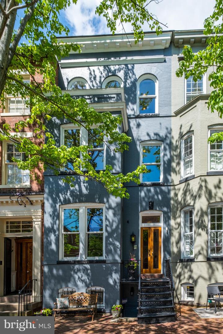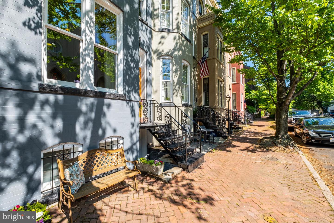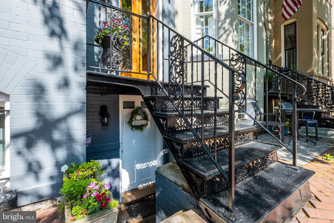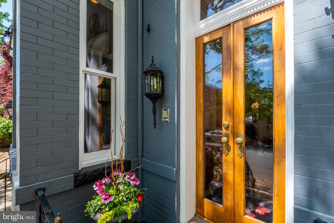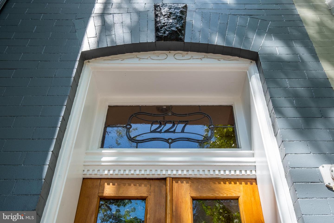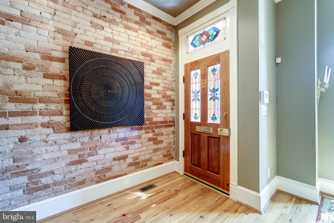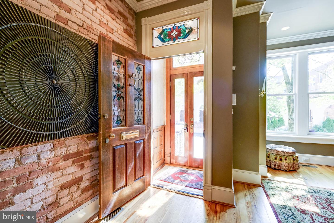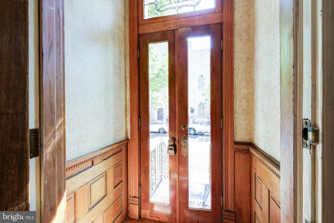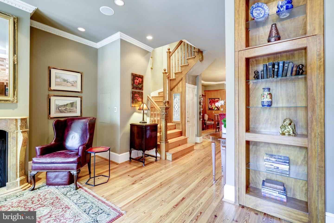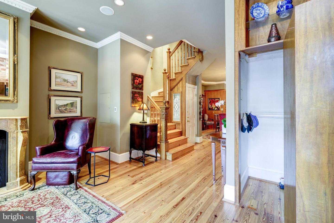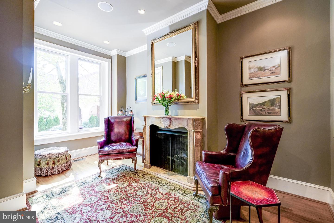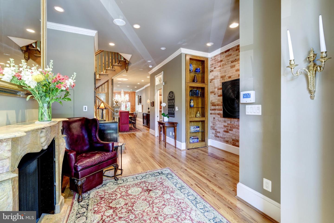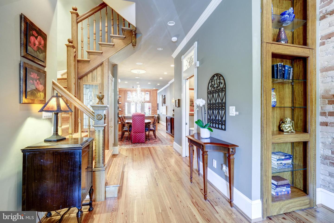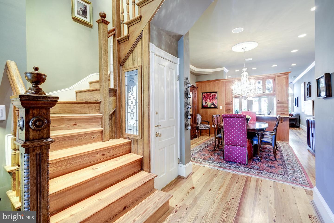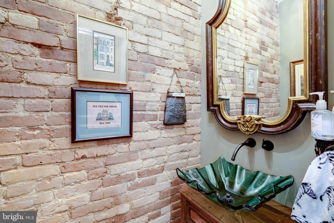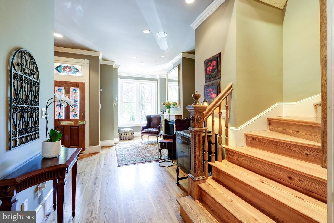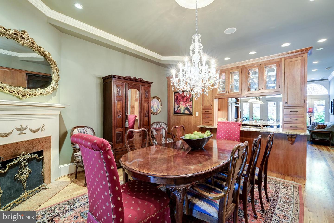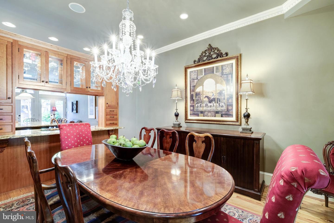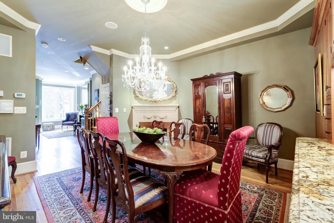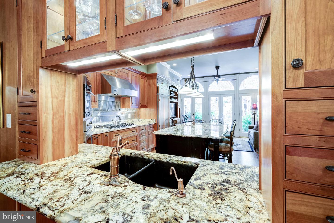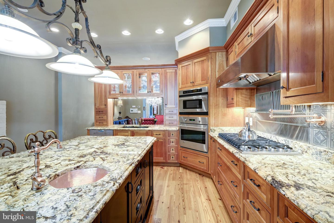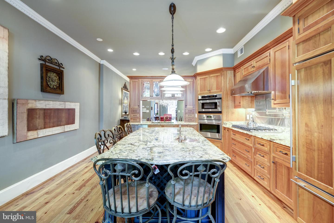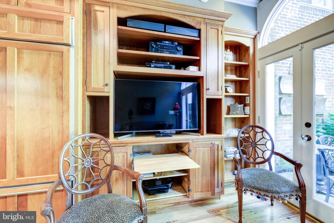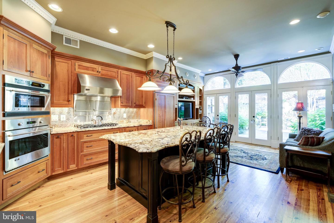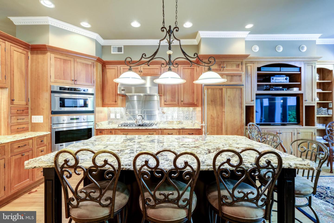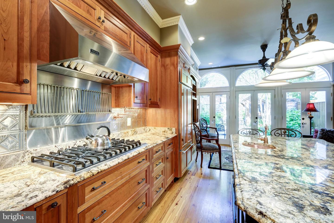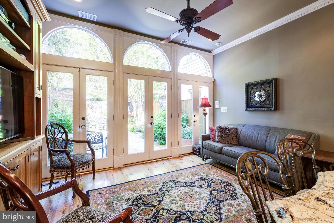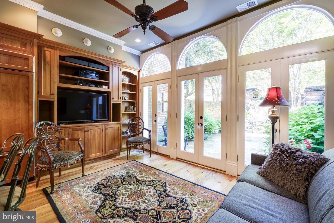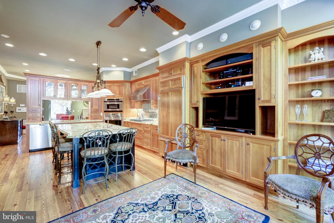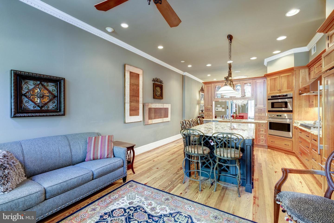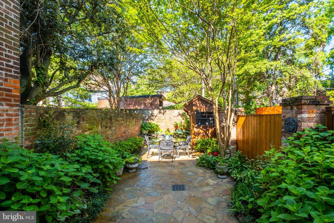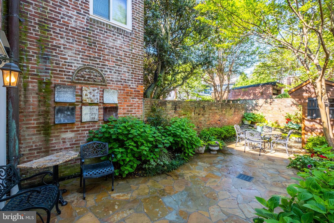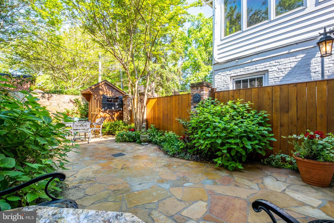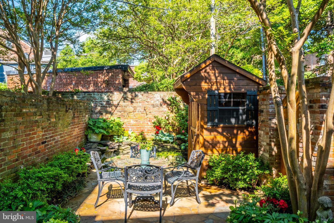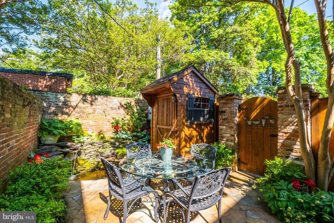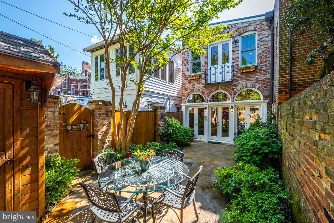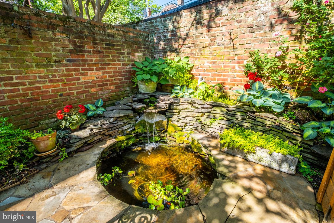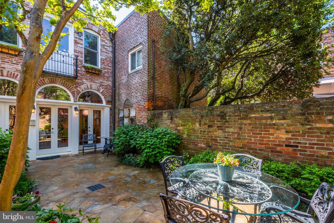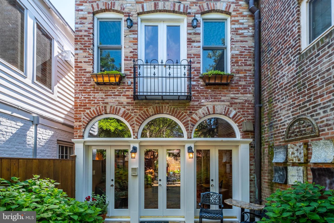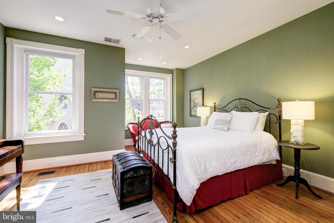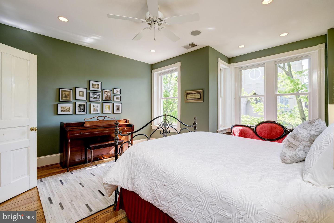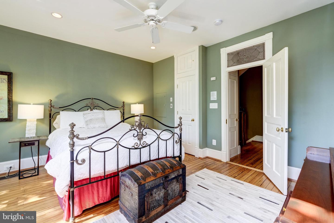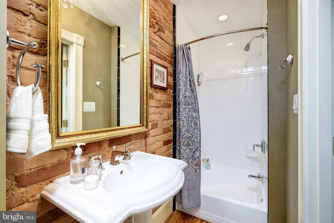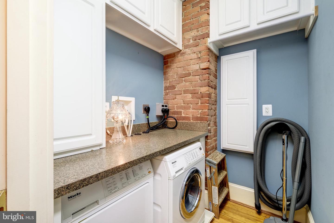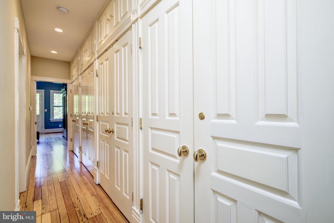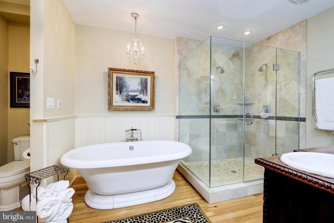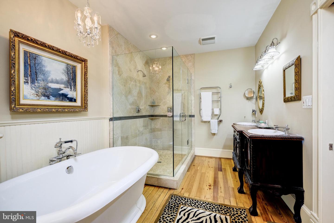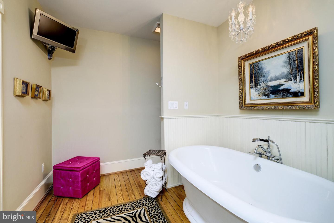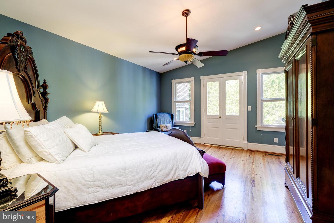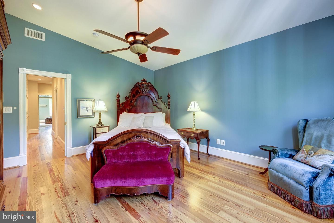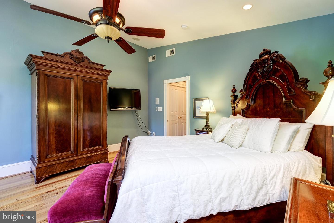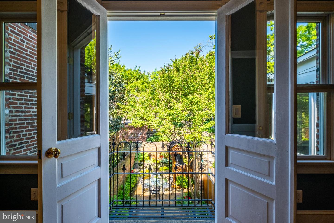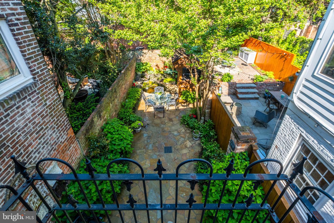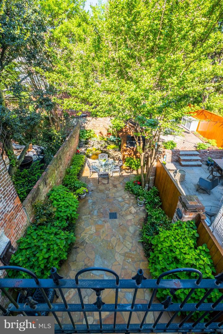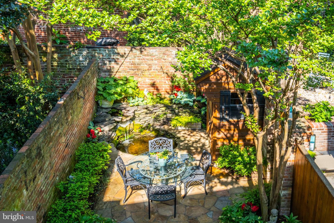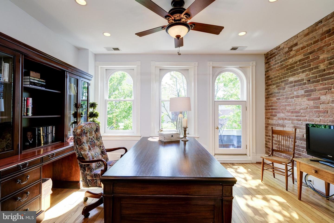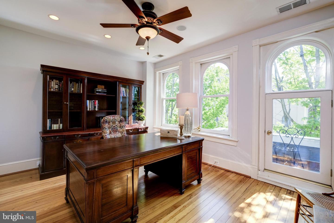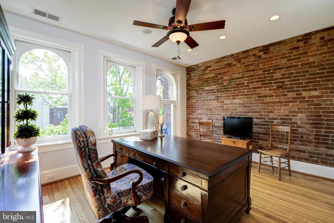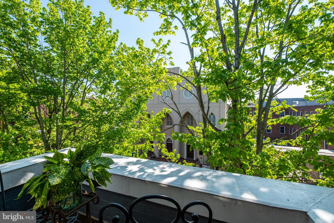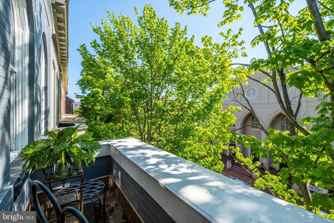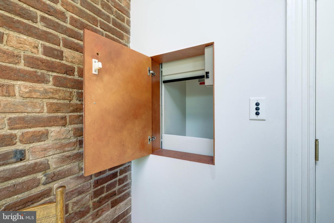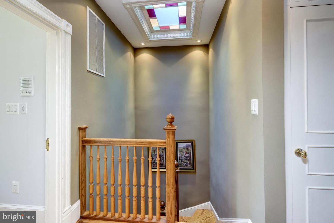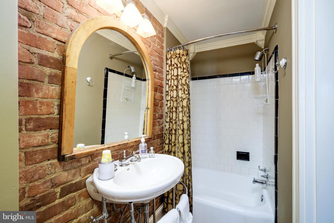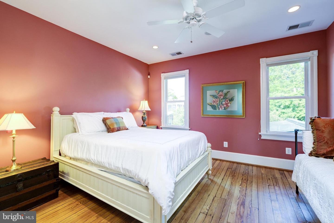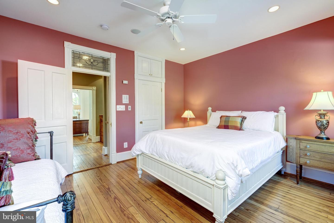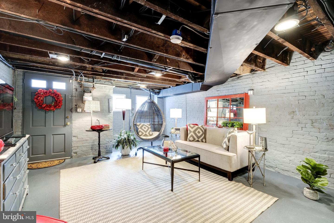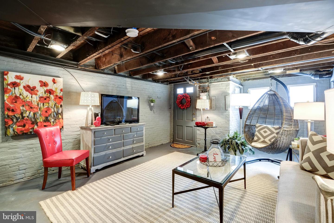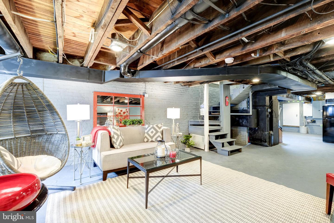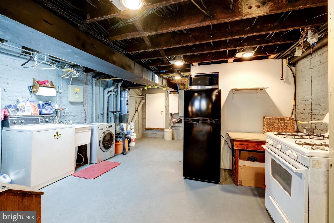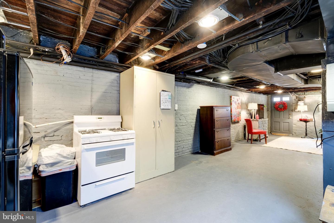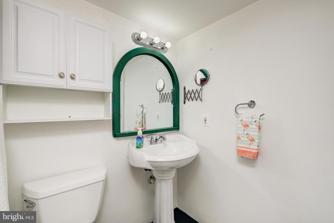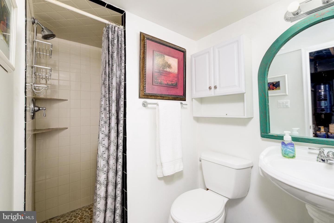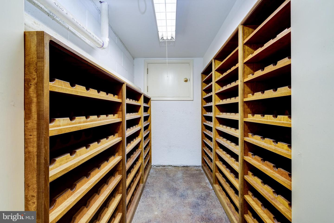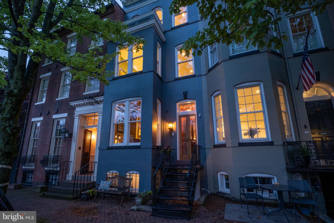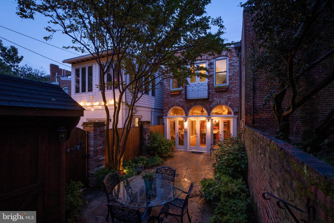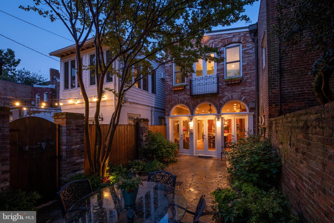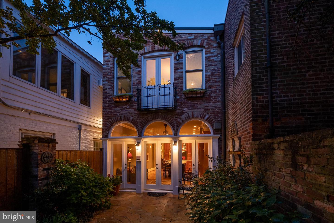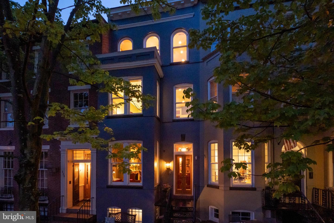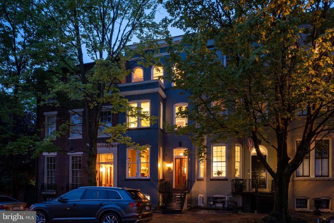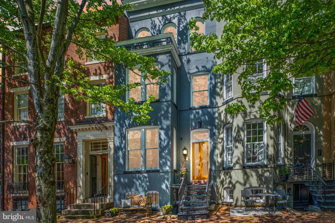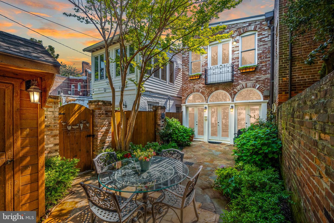Welcome to 227 S. Pitt Street in the heart of Old Town Alexandria. Enjoy your best life in the heart of Old Town Alexandria. This magnificent quintessential Historic Old Town townhome has been graciously and thoughtfully expanded, renovated, and updated, showcasing brilliant custom architectural design throughout. From the moment you step inside, you will be wowed by the high ceilings, custom millwork, perfect flow and floor plan, pristine finishes and fixtures and the remarkable historic charm. While many charming original features remain, this residence is truly notable because of the convergence of history melded with every luxurious modern convenience. This residence is just over 3,000 square feet of perfection on 4 gloriously updated levels, boasting 4 impressive bedrooms, and 4.5 handsomely updated bathrooms, many with original exposed bricks. The main living level notable elements include gleaming period hardwoods, floor to ceiling windows, one gas and one wood burning fireplace, both with magnificent custom mantels and surrounds, a formal dining area that opens to both the living room and the Chef’s kitchen. Every square inch is soaked in opulence, history, and beauty. The front entry closet doubles as a beautiful custom bookcase that opens like a secret entrance. There is a clever luggage elevator that takes luggage with ease from the main living level to the top two bedroom levels. The dining room boasts a dazzling crystal chandelier and opens to the kitchen via a passthrough. The kitchen showcases a huge island (with storage on both sides) with bar seating and lovely granite countertops. Top of the line kitchen appliances are nestled in custom cherry cabinetry, and a custom tin tile backsplash. Flow directly into the family room and enjoy custom built-ins, which can house all your home office and entertainment needs. From the kitchen and the family room, you can access the incredible backyard via floor to ceiling French doors and windows. Take in the spectacular brick back yard highlighting gardens, a Koi pond, and historic brick privacy fencing. The first bedroom level features original heart pine flooring and includes an Owner’s Suite with walls of closets, a laundry room, and a spectacular en-suite bathroom with a luxurious soaking tub and custom shower. There is another amply sized bedroom on this level and a full updated hall bathroom. There are stained glass transom windows and a lovely stained-glass skylight that add magic to the residence throughout. The second bedroom level highlights include original heart pine flooring, two addition bedrooms with access to a street view balcony and another beautifully updated full bath. The lower level boasts high ceilings, tons of storage, a great hang out space with access to the street. There is a wine-cellar that can house 350 bottles of wine, another washer and dryer and an updated full bathroom. Smart home features include a whole house sound system, smart thermostats, and a Guardian Security System. This is a unique opportunity to entertain your family and friends in style while embracing the Old Town lifestyle. Enjoy history, small town feel, and walkability in a stunning water-orientated and vibrant community. Two blocks to King Street’s shops and restaurants. Walkable to the revived Alexandria Waterfront and the King Street Metro. Amazing location minutes to the District, The Pentagon, The George Washington Parkway, and all major highways. Welcome home!
Welcome to 227 S. Pitt Street in the heart of Old Town Alexandria. Enjoy your best life in the heart of Old Town Alexandria. This magnificent quintessential Historic Old Town townhome has been graciously and thoughtfully expanded, renovated, and updated, showcasing brilliant custom architectural design throughout. From the moment you step inside, you will be wowed by the high ceilings, custom millwork, perfect flow and floor plan, pristine finishes and fixtures and the remarkable historic charm. While many charming original features remain, this residence is truly notable because of the convergence of history melded with every luxurious modern convenience. This residence is just over 3,000 square feet of perfection on 4 gloriously updated levels, boasting 4 impressive bedrooms, and 4.5 handsomely updated bathrooms, many with original exposed bricks. The main living level notable elements include gleaming period hardwoods, floor to ceiling windows, one gas and one wood burning fireplace, both with magnificent custom mantels and surrounds, a formal dining area that opens to both the living room and the Chef’s kitchen. Every square inch is soaked in opulence, history, and beauty. The front entry closet doubles as a beautiful custom bookcase that opens like a secret entrance. There is a clever luggage elevator that takes luggage with ease from the main living level to the top two bedroom levels. The dining room boasts a dazzling crystal chandelier and opens to the kitchen via a passthrough. The kitchen showcases a huge island (with storage on both sides) with bar seating and lovely granite countertops. Top of the line kitchen appliances are nestled in custom cherry cabinetry, and a custom tin tile backsplash. Flow directly into the family room and enjoy custom built-ins, which can house all your home office and entertainment needs. From the kitchen and the family room, you can access the incredible backyard via floor to ceiling French doors and windows. Take in the spectacular brick back yard highlighting gardens, a Koi pond, and historic brick privacy fencing. The first bedroom level features original heart pine flooring and includes an Owner’s Suite with walls of closets, a laundry room, and a spectacular en-suite bathroom with a luxurious soaking tub and custom shower. There is another amply sized bedroom on this level and a full updated hall bathroom. There are stained glass transom windows and a lovely stained-glass skylight that add magic to the residence throughout. The second bedroom level highlights include original heart pine flooring, two addition bedrooms with access to a street view balcony and another beautifully updated full bath. The lower level boasts high ceilings, tons of storage, a great hang out space with access to the street. There is a wine-cellar that can house 350 bottles of wine, another washer and dryer and an updated full bathroom. Smart home features include a whole house sound system, smart thermostats, and a Guardian Security System. This is a unique opportunity to entertain your family and friends in style while embracing the Old Town lifestyle. Enjoy history, small town feel, and walkability in a stunning water-orientated and vibrant community. Two blocks to King Street’s shops and restaurants. Walkable to the revived Alexandria Waterfront and the King Street Metro. Amazing location minutes to the District, The Pentagon, The George Washington Parkway, and all major highways. Welcome home!
