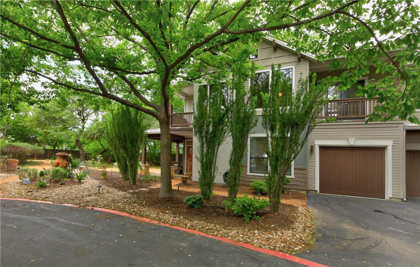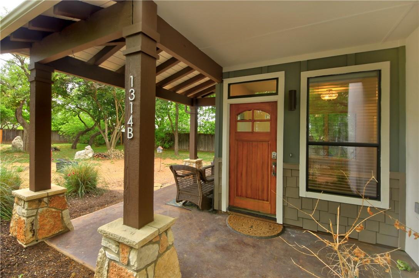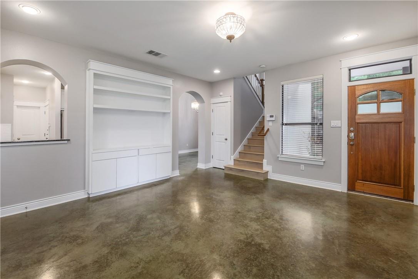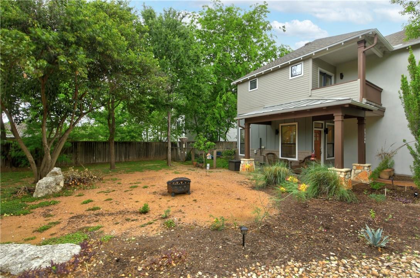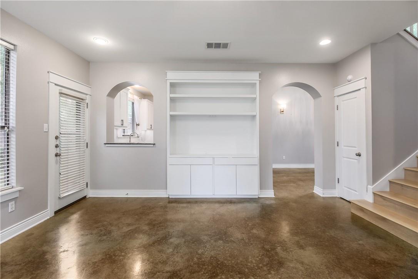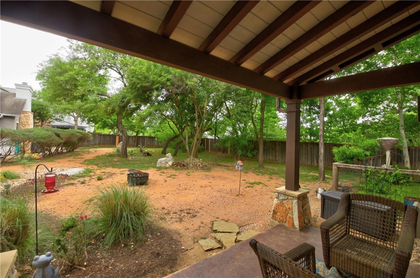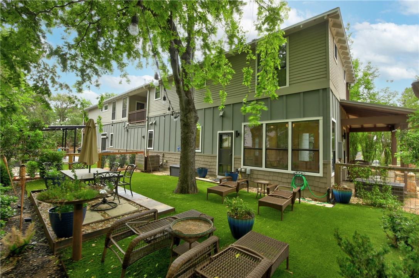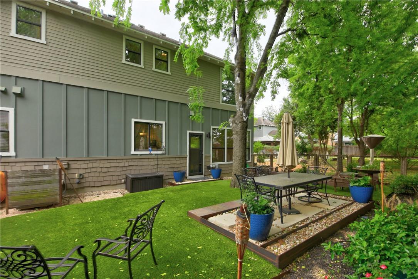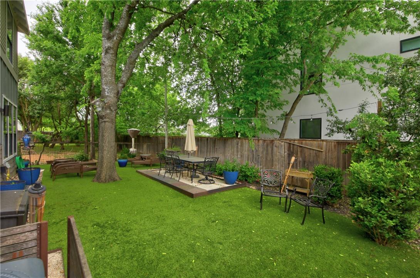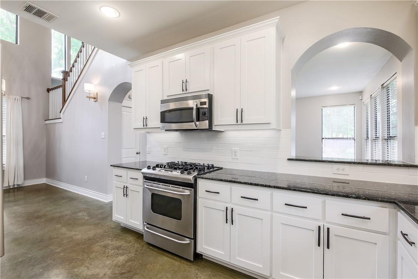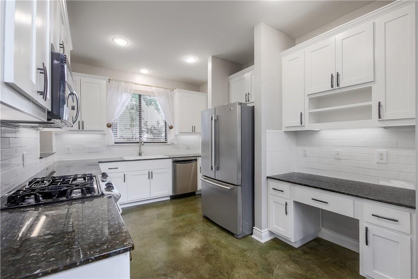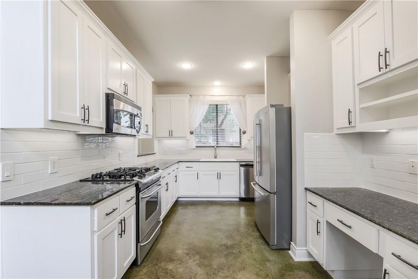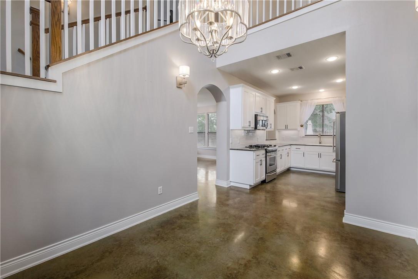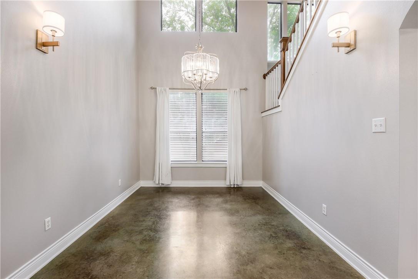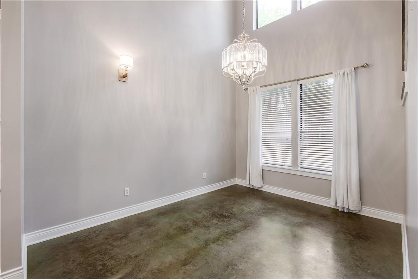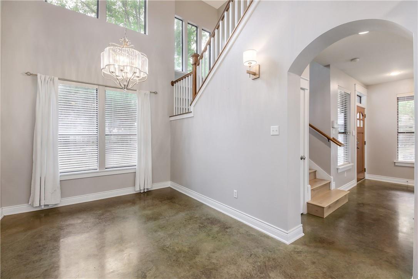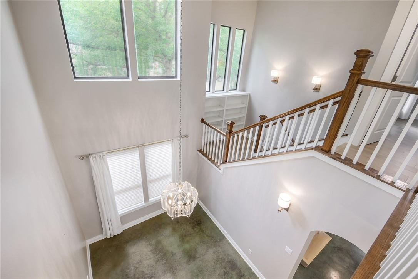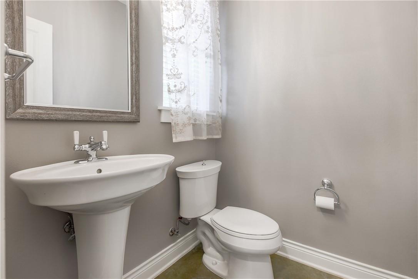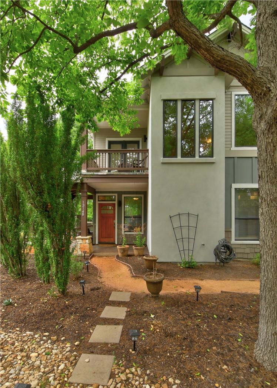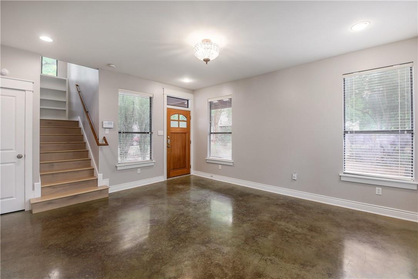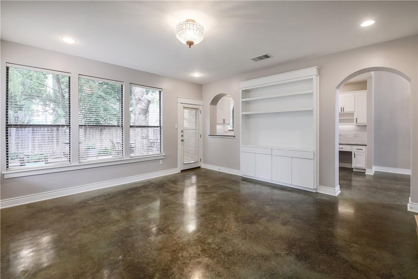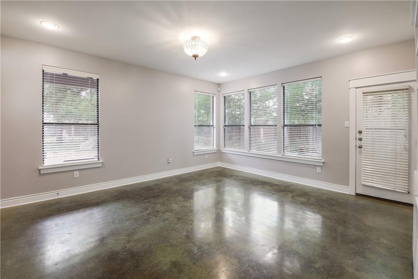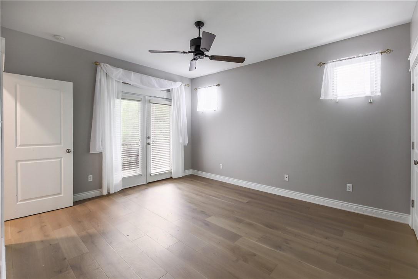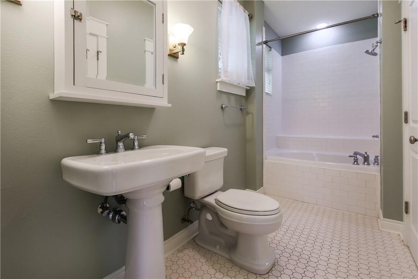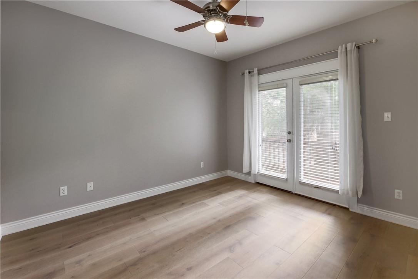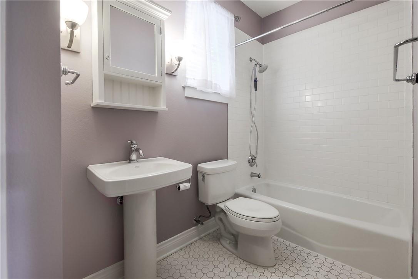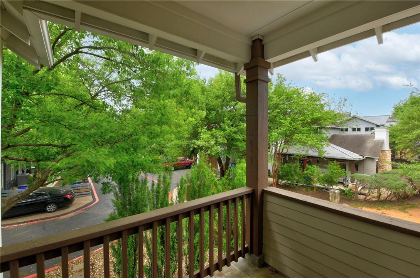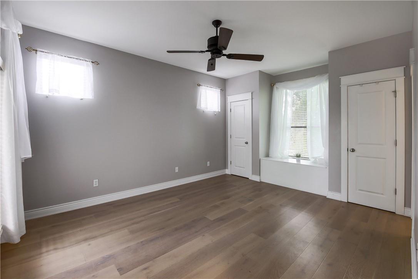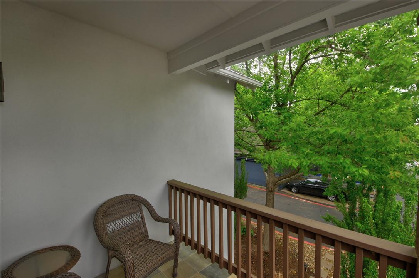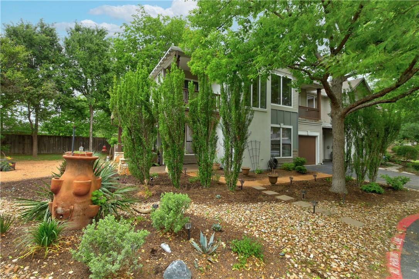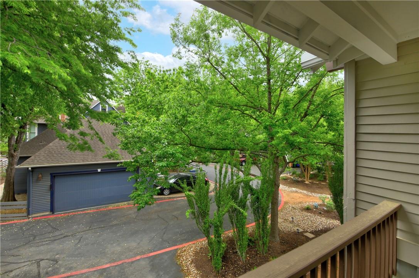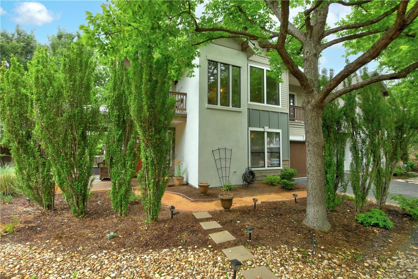Overview
Schools
Related
Intelligence reports
Save
Rent a condoat 1314 Newning Ave B, Austin, TX 78704
$3,950
Rental
1,586 Sq. Ft.
5,532.12 Sq. Ft. lot
2 Bedrooms
3 Bathrooms
57 Days on market
9063367 MLS ID
Click to interact
Click the map to interact
About 1314 Newning Ave B condo
Property details
Appliances
Dishwasher
Disposal
Gas Range
Microwave
Refrigerator
Water Heater
Construction materials
HardiPlank Type
Wood Siding
Stucco
Cooling
Ceiling Fan(s)
Central Air
Exterior features
Balcony
Private Yard
Fencing
Back Yard
Partial
Wire
Flooring
Concrete
Wood
Foundation details
Slab
Heating
Central
Interior features
Built-in Features
Ceiling Fan(s)
High Ceilings
Granite Counters
Pantry
Soaking Tub
Walk-In Closet(s)
Levels
Two
Lot features
Back Yard
Corner Lot
Front Yard
Landscaped
Native Plants
Views
Other structures
None
Owner pays
Association Fees
Taxes
Parking features
Driveway
Garage
Garage Door Opener
Garage Faces Front
Guest
Patio and porch features
Front Porch
Patio
Wrap Around
Pets allowed
Dogs OK
Number Limit
Size Limit
Breed Restrictions
Call
Pool features
None
Road responsibility
Private Maintained Road
Roof
Composition
Security features
Security System
Smoke Detector(s)
See Remarks
Sewer
Public Sewer
Showing contact type
Agent
Spa features
None
Syndicate to
ListHub
Realtor.com
Zillow/Trulia
Tenant pays
All Utilities
Electricity
Gas
Security
Sewer
Telephone
Trash Collection
Water
See Remarks
Utilities
Cable Available
Electricity Connected
Natural Gas Connected
Phone Available
Sewer Connected
Water Connected
View
Garden
Trees/Woods
Window features
Blinds
Double Pane Windows
Insulated Windows
Schools
This home is within the Austin Independent School District.
Austin enrollment policy is not based solely on geography. Please check the school district website to see all schools serving this home.
Public schools
Private schools
Get up to $1,500 cash back when you sign your lease using Unreal Estate
Unreal Estate checked: May 20, 2024 at 10:08 a.m.
Data updated: Mar 28, 2024 at 10:11 p.m.
Properties near 1314 Newning Ave B
Updated January 2023: By using this website, you agree to our Terms of Service, and Privacy Policy.
Unreal Estate holds real estate brokerage licenses under the following names in multiple states and locations:
Unreal Estate LLC (f/k/a USRealty.com, LLP)
Unreal Estate LLC (f/k/a USRealty Brokerage Solutions, LLP)
Unreal Estate Brokerage LLC
Unreal Estate Inc. (f/k/a Abode Technologies, Inc. (dba USRealty.com))
Main Office Location: 1500 Conrad Weiser Parkway, Womelsdorf, PA 19567
California DRE #01527504
New York § 442-H Standard Operating Procedures
TREC: Info About Brokerage Services, Consumer Protection Notice
UNREAL ESTATE IS COMMITTED TO AND ABIDES BY THE FAIR HOUSING ACT AND EQUAL OPPORTUNITY ACT.
If you are using a screen reader, or having trouble reading this website, please call Unreal Estate Customer Support for help at 1-866-534-3726
Open Monday – Friday 9:00 – 5:00 EST with the exception of holidays.
*See Terms of Service for details.
