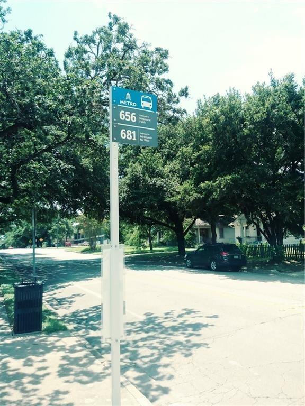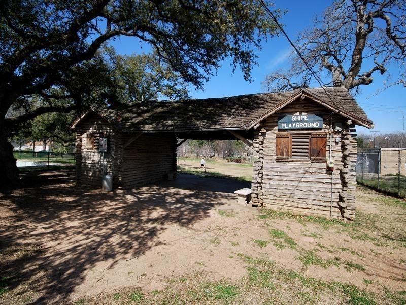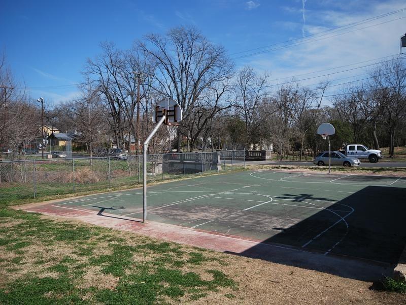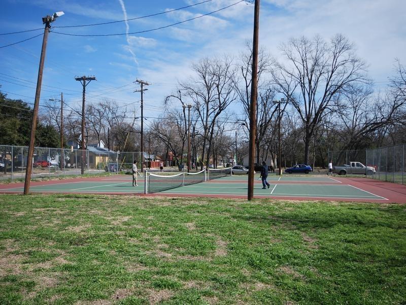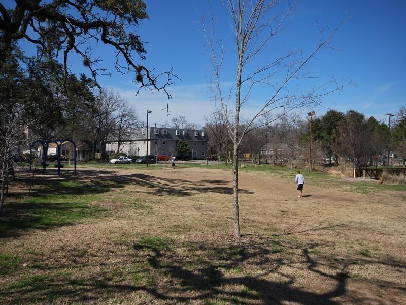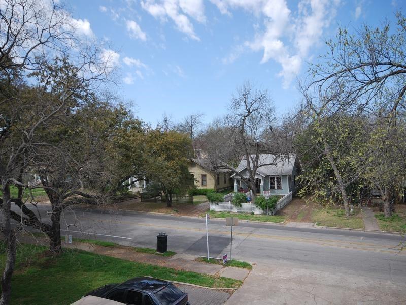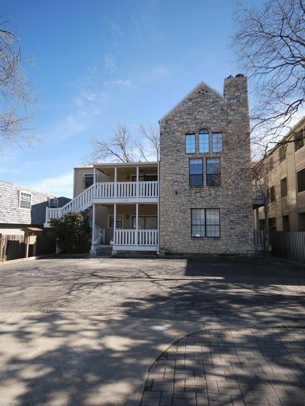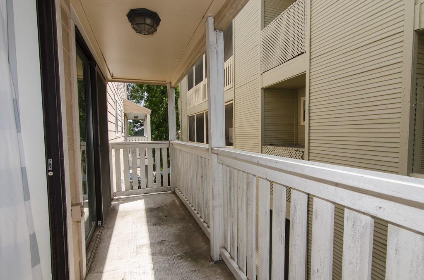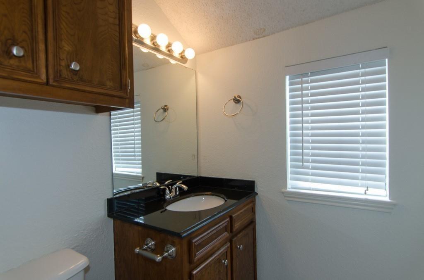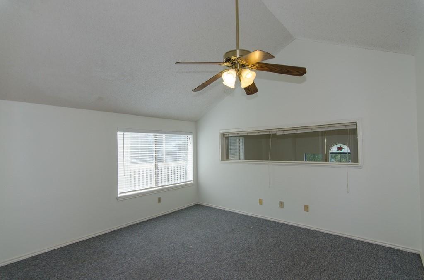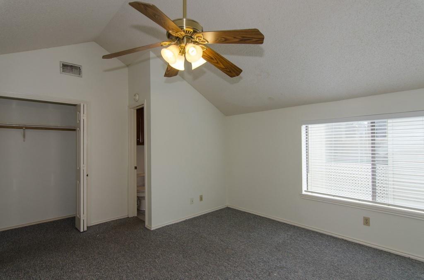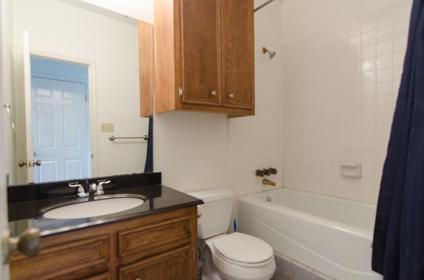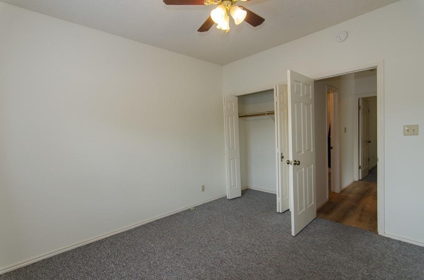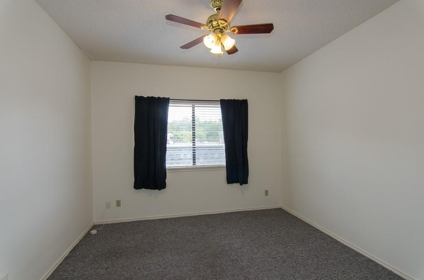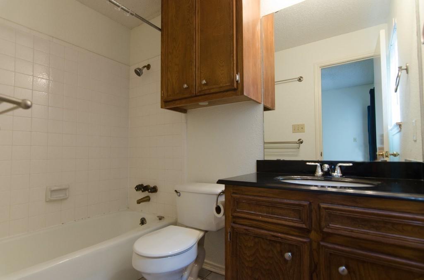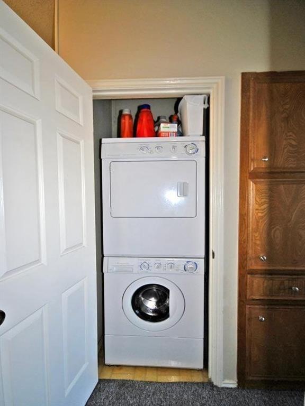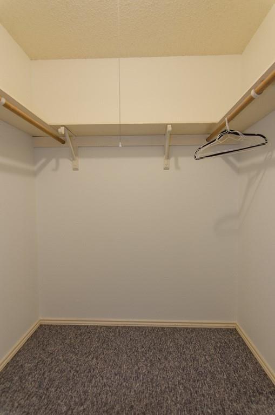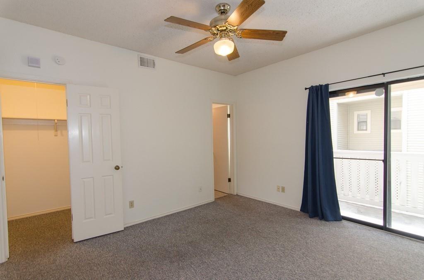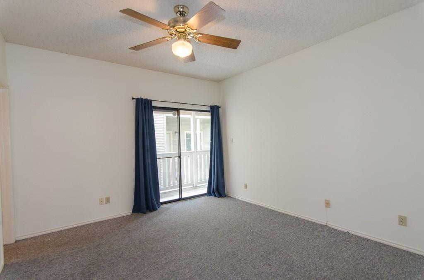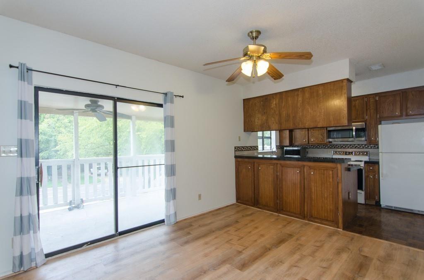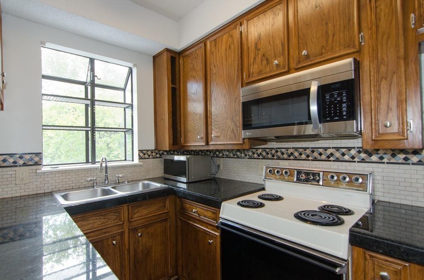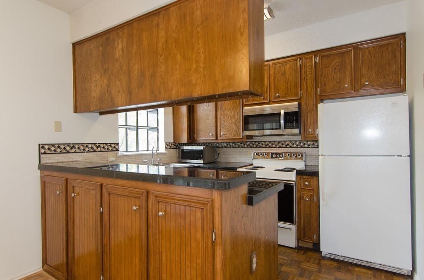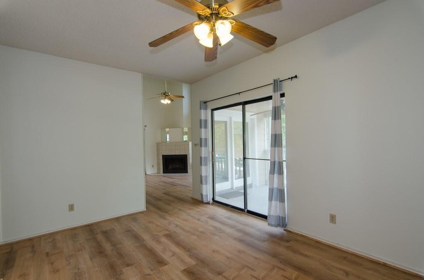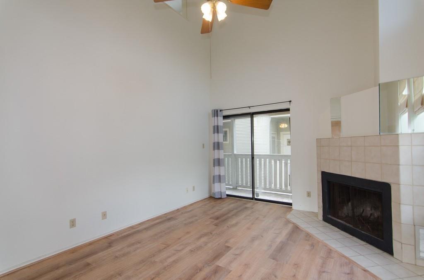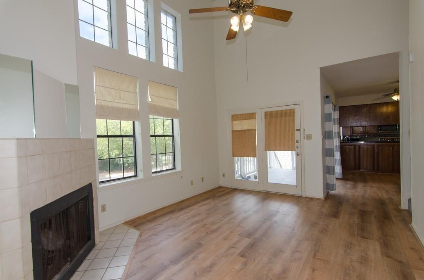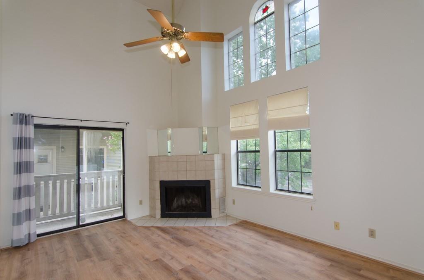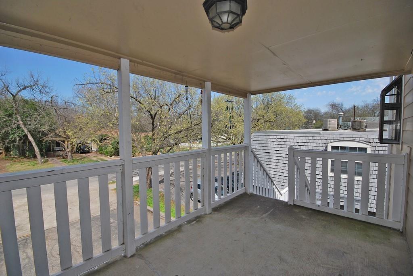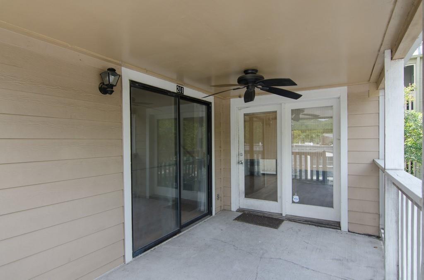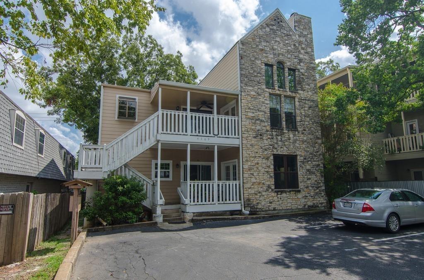Overview
Sales & tax history
Schools
Related
Intelligence reports
Save
Rent a condoat 4409 Speedway 201, Austin, TX 78751
$2,675
$2,825 (-5.31%)
Rental
1,196 Sq. Ft.
1,193.54 Sq. Ft. lot
3 Bedrooms
3 Bathrooms
78 Days on market
7220598 MLS ID
Click to interact
Click the map to interact
About 4409 Speedway 201 condo
Property details
Appliances
Dishwasher
Disposal
Dryer
Microwave
Free-Standing Range
Refrigerator
Vented Exhaust Fan
Washer
Community features
Park
Playground
Sidewalks
Tennis Court(s)
Construction materials
Frame
Stone
Stone Veneer
Cooling
Central Air
Fireplace features
Family Room
Living Room
Flooring
Carpet
Parquet
Tile
Wood
Foundation details
Slab
Heating
Exhaust Fan
Central
Electric
Horse amenities
None
Interior features
Breakfast Bar
Cathedral Ceiling(s)
High Ceilings
Vaulted Ceiling(s)
Walk-In Closet(s)
Laundry features
Laundry Room
Main Level
Levels
Two
Lock box type
See Remarks
Lot features
Interior Lot
Level
Owner pays
None
Parking features
Assigned
Off Street
Outside
Patio and porch features
Covered
Deck
Patio
Porch
Pets allowed
Cats OK
Dogs OK
Pool features
None
Roof
Metal
Security features
Prewired
Security System Owned
Sewer
Public Sewer
Showing contact type
Occupant
Syndicate to
ListHub
Realtor.com
Tenant pays
All Utilities
Utilities
Electricity Available
Phone Available
Window features
Blinds
Sale and tax history
Sales history
Date
Aug 6, 2010
Price
$219,700
| Date | Price | |
|---|---|---|
| Aug 6, 2010 | $219,700 |
Schools
This home is within the Austin Independent School District.
Austin enrollment policy is not based solely on geography. Please check the school district website to see all schools serving this home.
Public schools
Private schools
Get up to $1,500 cash back when you sign your lease using Unreal Estate
Unreal Estate checked: May 11, 2024 at 1:06 p.m.
Data updated: May 8, 2024 at 2:41 p.m.
Properties near 4409 Speedway 201
Updated January 2023: By using this website, you agree to our Terms of Service, and Privacy Policy.
Unreal Estate holds real estate brokerage licenses under the following names in multiple states and locations:
Unreal Estate LLC (f/k/a USRealty.com, LLP)
Unreal Estate LLC (f/k/a USRealty Brokerage Solutions, LLP)
Unreal Estate Brokerage LLC
Unreal Estate Inc. (f/k/a Abode Technologies, Inc. (dba USRealty.com))
Main Office Location: 1500 Conrad Weiser Parkway, Womelsdorf, PA 19567
California DRE #01527504
New York § 442-H Standard Operating Procedures
TREC: Info About Brokerage Services, Consumer Protection Notice
UNREAL ESTATE IS COMMITTED TO AND ABIDES BY THE FAIR HOUSING ACT AND EQUAL OPPORTUNITY ACT.
If you are using a screen reader, or having trouble reading this website, please call Unreal Estate Customer Support for help at 1-866-534-3726
Open Monday – Friday 9:00 – 5:00 EST with the exception of holidays.
*See Terms of Service for details.
