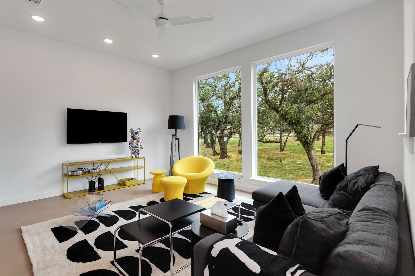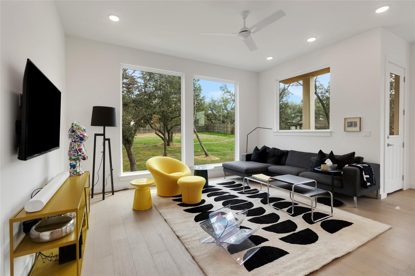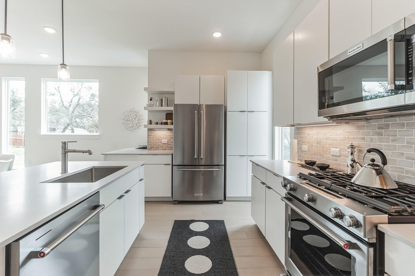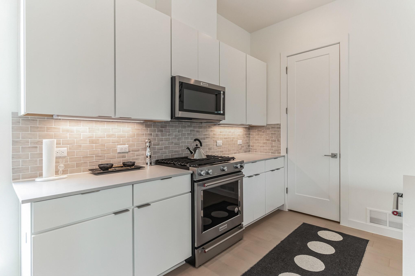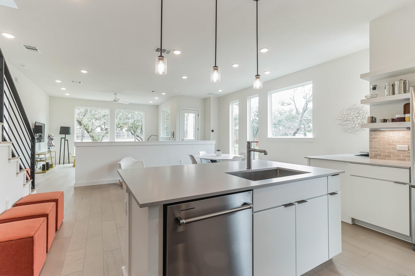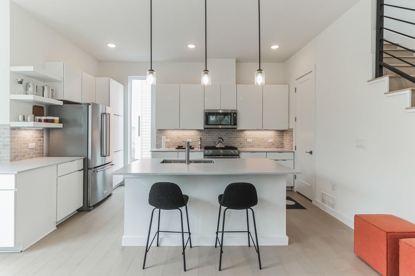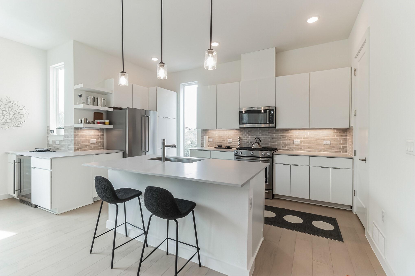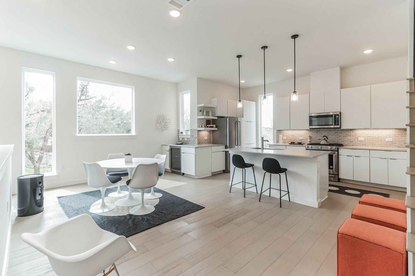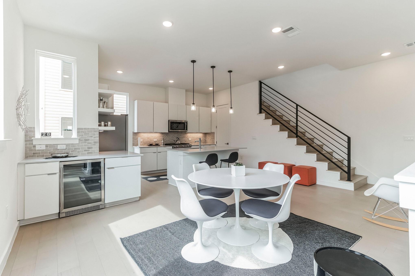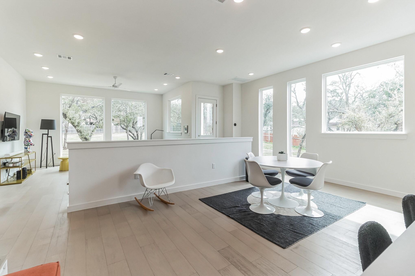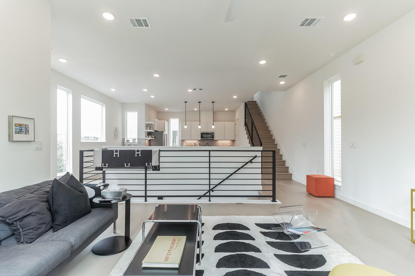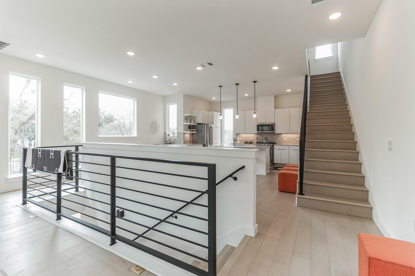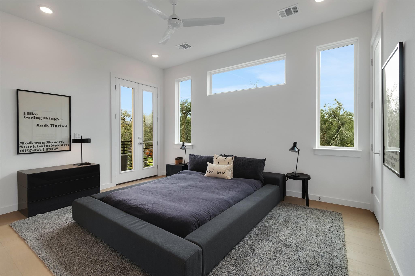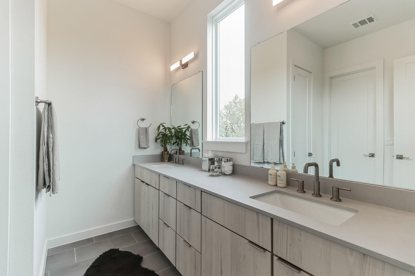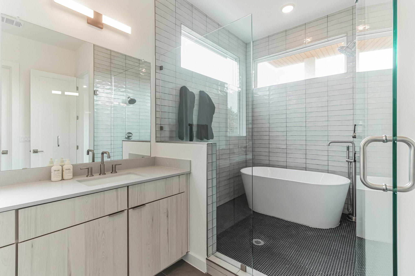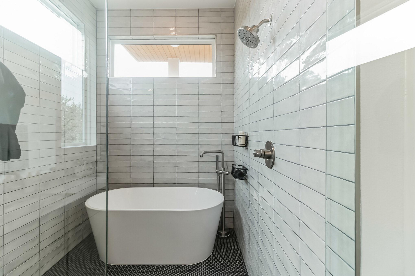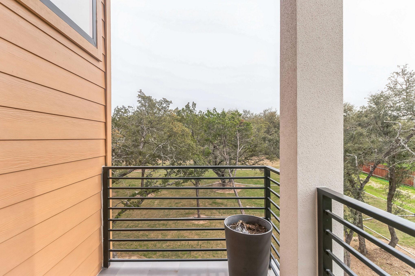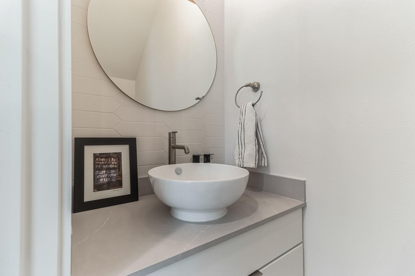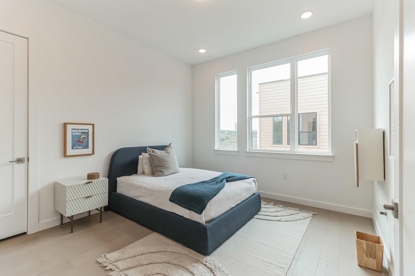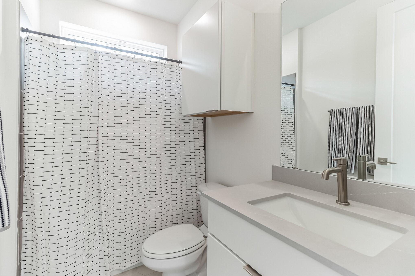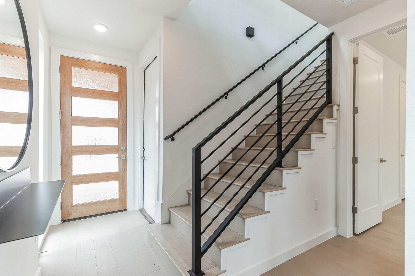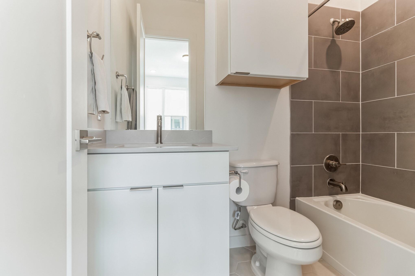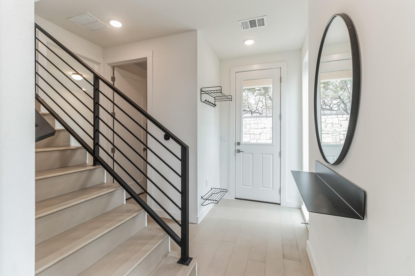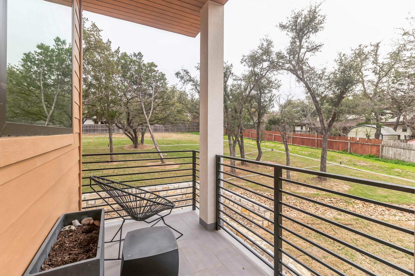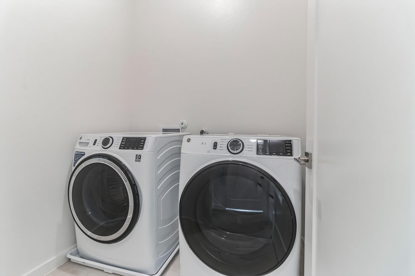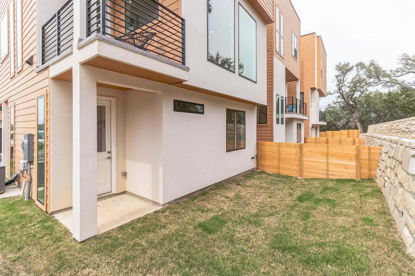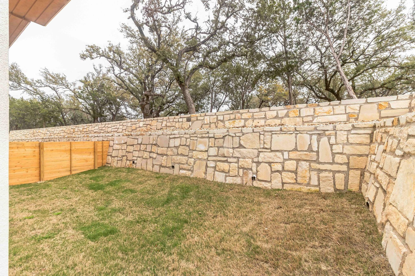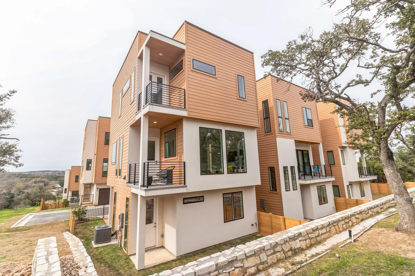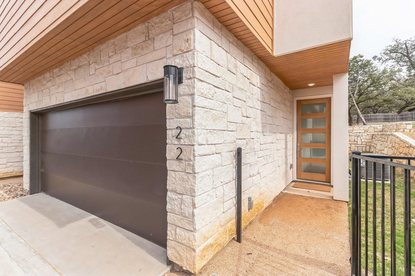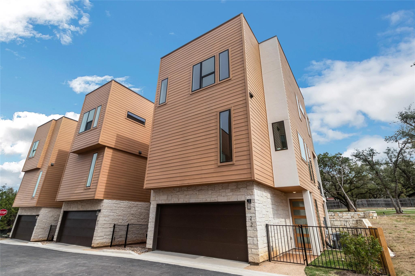Overview
Schools
Related
Intelligence reports
Save
Rent a condoat 6819 Wolfcreek PASS 22, Austin, TX 78749
$3,999
$4,500 (-11.13%)
Rental
2,077 Sq. Ft.
5,571.32 Sq. Ft. lot
3 Bedrooms
4 Bathrooms
49 Days on market
3873829 MLS ID
Click to interact
Click the map to interact
About 6819 Wolfcreek PASS 22 condo
Property details
Appliances
Microwave
Free-Standing Gas Range
Refrigerator
Washer/Dryer
Wine Refrigerator
Community features
None
Cooling
Central Air
Fencing
Fenced
Flooring
Wood
Heating
Central
Interior features
Eat-in Kitchen
Kitchen Island
Open Floorplan
Laundry features
Laundry Room
Levels
Three Or More
Lot features
See Remarks
Owner pays
None
Parking features
Garage
Pets allowed
Dogs OK
Pool features
None
Security features
See Remarks
Sewer
Public Sewer
Syndicate to
ListHub
Realtor.com
Zillow/Trulia
Tenant pays
All Utilities
Utilities
Electricity Available
Natural Gas Available
Schools
Austin enrollment policy is not based solely on geography. Please check the school district website to see all schools serving this home.
Private schools
Get up to $1,500 cash back when you sign your lease using Unreal Estate
Unreal Estate checked: May 17, 2024 at 1:08 a.m.
Data updated: Apr 5, 2024 at 2:20 p.m.
Properties near 6819 Wolfcreek PASS 22
Updated January 2023: By using this website, you agree to our Terms of Service, and Privacy Policy.
Unreal Estate holds real estate brokerage licenses under the following names in multiple states and locations:
Unreal Estate LLC (f/k/a USRealty.com, LLP)
Unreal Estate LLC (f/k/a USRealty Brokerage Solutions, LLP)
Unreal Estate Brokerage LLC
Unreal Estate Inc. (f/k/a Abode Technologies, Inc. (dba USRealty.com))
Main Office Location: 1500 Conrad Weiser Parkway, Womelsdorf, PA 19567
California DRE #01527504
New York § 442-H Standard Operating Procedures
TREC: Info About Brokerage Services, Consumer Protection Notice
UNREAL ESTATE IS COMMITTED TO AND ABIDES BY THE FAIR HOUSING ACT AND EQUAL OPPORTUNITY ACT.
If you are using a screen reader, or having trouble reading this website, please call Unreal Estate Customer Support for help at 1-866-534-3726
Open Monday – Friday 9:00 – 5:00 EST with the exception of holidays.
*See Terms of Service for details.
