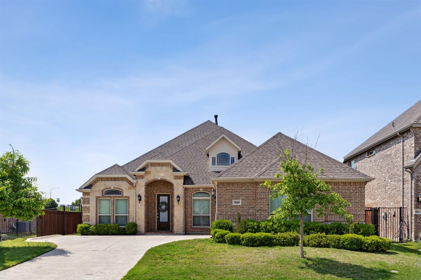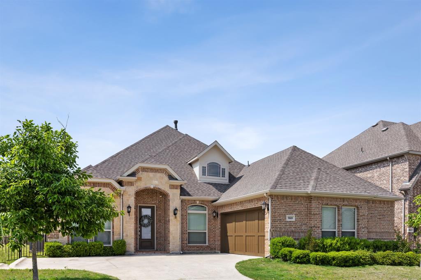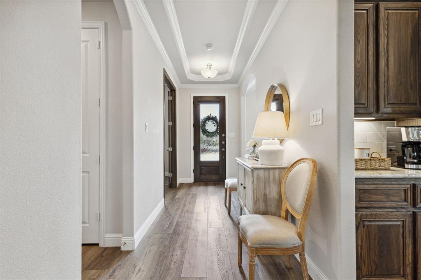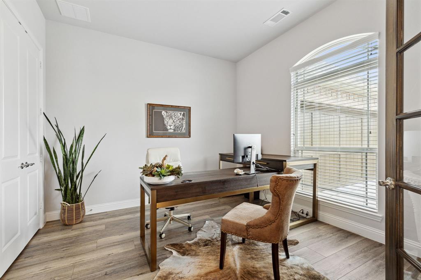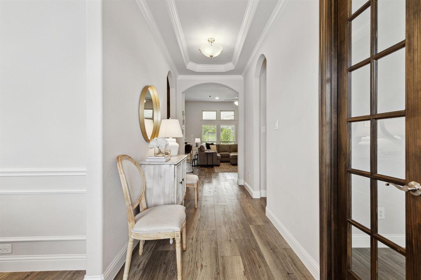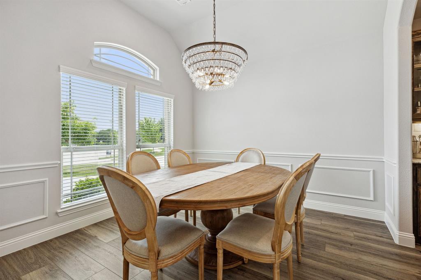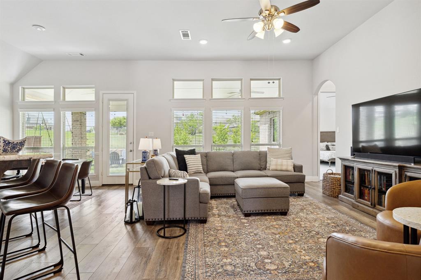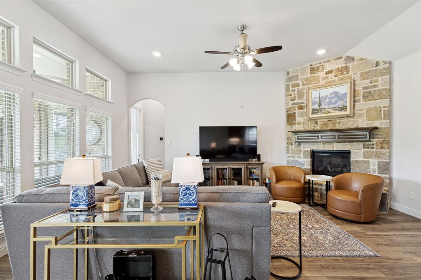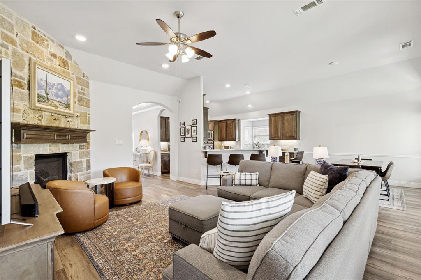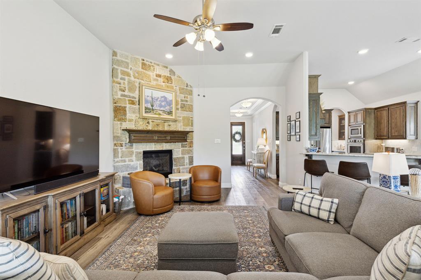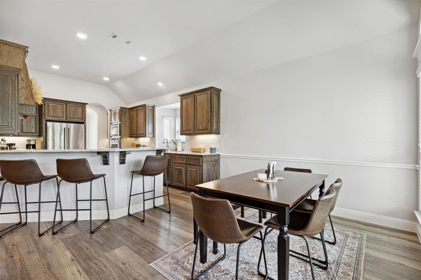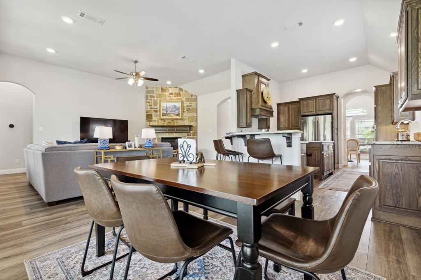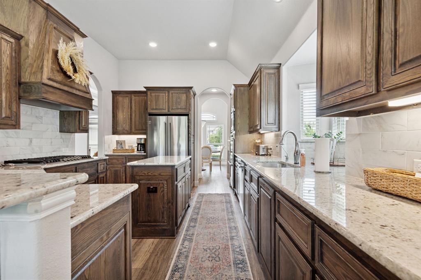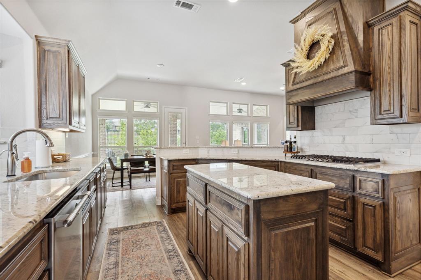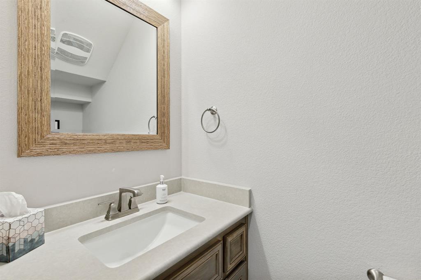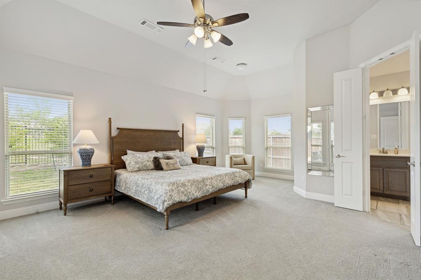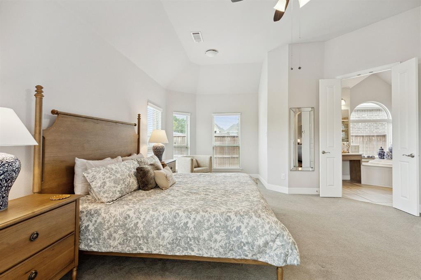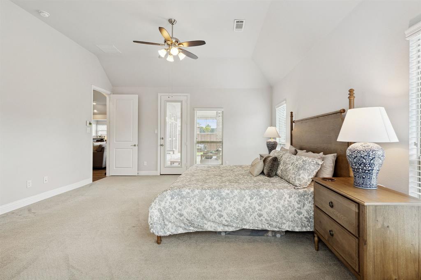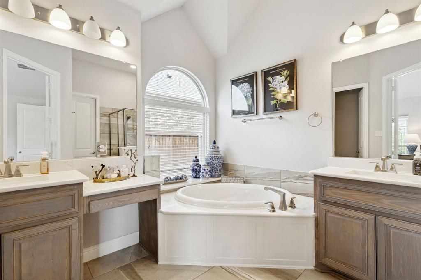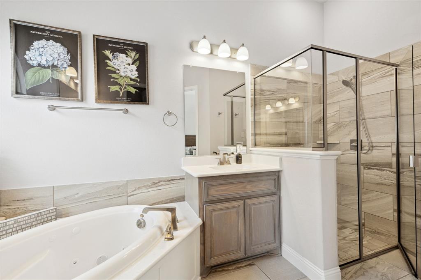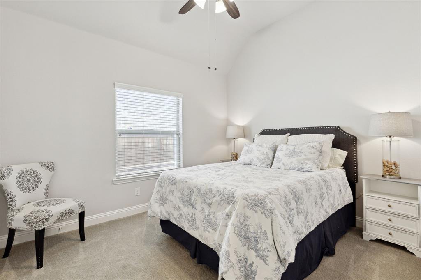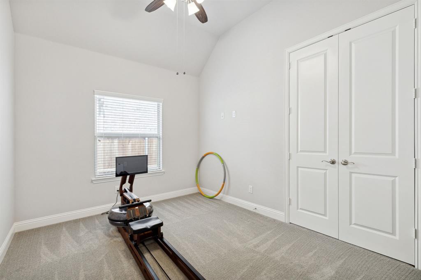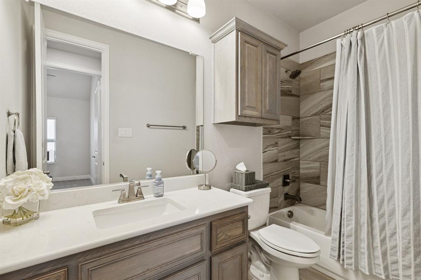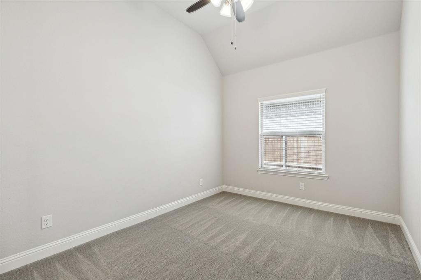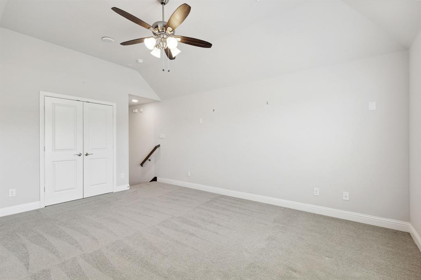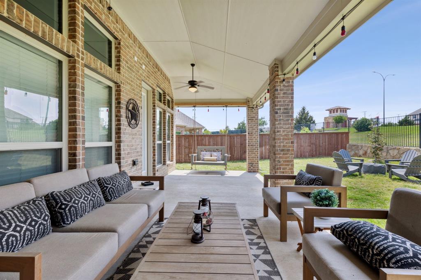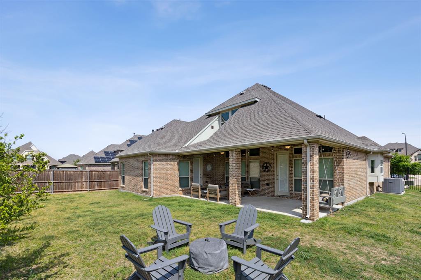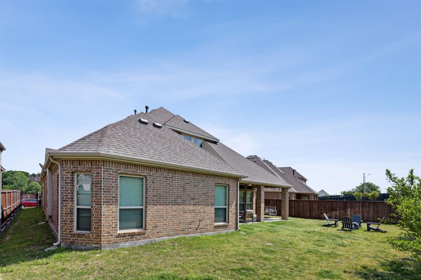Overview
Sales & tax history
Schools
Related
Intelligence reports
Save
Rent a houseat 9809 Las Colina Court, Fort Worth, TX 76179
$3,200
Rental
2,793 Sq. Ft.
7,840.8 Sq. Ft. lot
4 Bedrooms
3 Bathrooms
15 Days on market
20592966 MLS ID
Click to interact
Click the map to interact
About 9809 Las Colina Court house
Property details
Appliances
Dishwasher
Disposal
Gas Cooktop
Gas Oven
Microwave
Double Oven
Tankless Water Heater
Construction materials
Brick
Cooling
Attic Fan
Ceiling Fan(s)
Central Air
Electric
Zoned
Exterior features
Rain Gutters
Fireplace features
Heatilator
Stone
Flooring
Carpet
Ceramic Tile
Foundation details
Slab
Heating
Central
Natural Gas
Zoned
Interior features
Granite Counters
Kitchen Island
Open Floorplan
Laundry features
Electric Dryer Hookup
Washer Hookup
Levels
Two
Lock box type
Supra
Lot features
Cul-De-Sac
Parking features
Attached
Pets allowed
Yes
Breed Restrictions
Dogs OK
Number Limit
Roof
Composition
Security features
Prewired
Smoke Detector(s)
Sewer
Public Sewer
Syndicate to
Homes.com
Realtor.com
Tenant pays
All Utilities
Utilities
Cable Available
Underground Utilities
Sale and tax history
Sales history
Date
Mar 3, 2021
Price
$419,700
Date
Jun 12, 2018
Price
$125,000
| Date | Price | |
|---|---|---|
| Mar 3, 2021 | $419,700 | |
| Jun 12, 2018 | $125,000 |
Schools
This home is within the Eagle Mt-saginaw Independent School District.
Fort Worth & Saginaw enrollment policy is not based solely on geography. Please check the school district website to see all schools serving this home.
Public schools
Private schools
Get up to $1,500 cash back when you sign your lease using Unreal Estate
Unreal Estate checked: May 6, 2024 at 2:17 p.m.
Data updated: May 3, 2024 at 12:03 a.m.
Properties near 9809 Las Colina Court
Updated January 2023: By using this website, you agree to our Terms of Service, and Privacy Policy.
Unreal Estate holds real estate brokerage licenses under the following names in multiple states and locations:
Unreal Estate LLC (f/k/a USRealty.com, LLP)
Unreal Estate LLC (f/k/a USRealty Brokerage Solutions, LLP)
Unreal Estate Brokerage LLC
Unreal Estate Inc. (f/k/a Abode Technologies, Inc. (dba USRealty.com))
Main Office Location: 1500 Conrad Weiser Parkway, Womelsdorf, PA 19567
California DRE #01527504
New York § 442-H Standard Operating Procedures
TREC: Info About Brokerage Services, Consumer Protection Notice
UNREAL ESTATE IS COMMITTED TO AND ABIDES BY THE FAIR HOUSING ACT AND EQUAL OPPORTUNITY ACT.
If you are using a screen reader, or having trouble reading this website, please call Unreal Estate Customer Support for help at 1-866-534-3726
Open Monday – Friday 9:00 – 5:00 EST with the exception of holidays.
*See Terms of Service for details.
