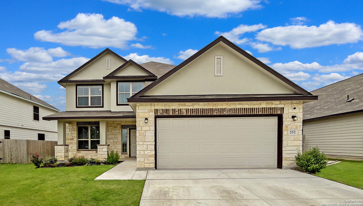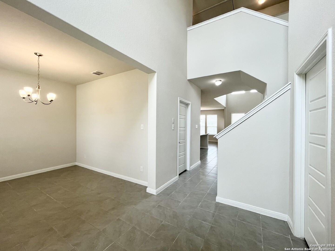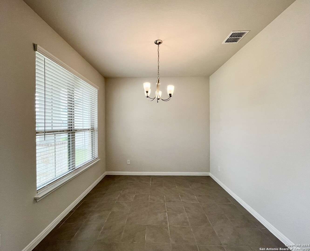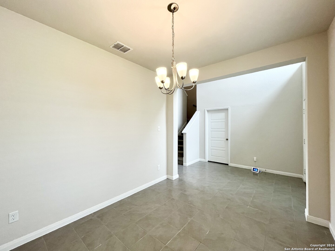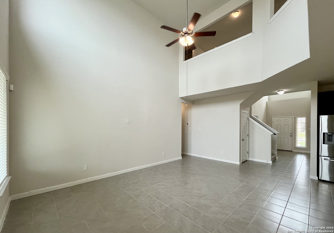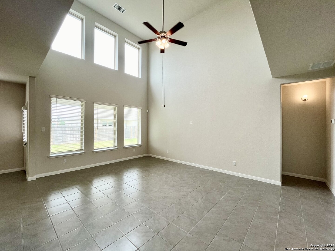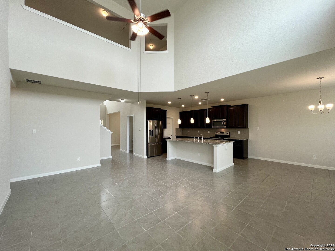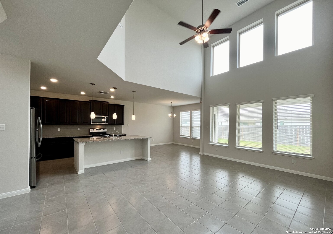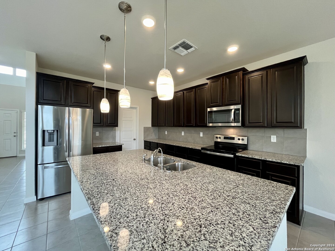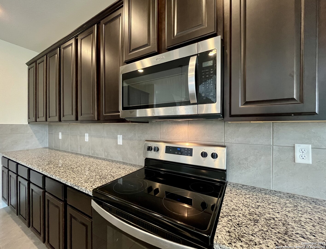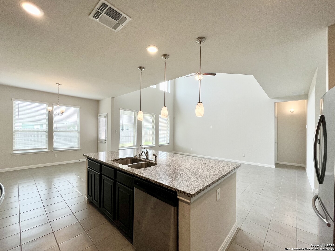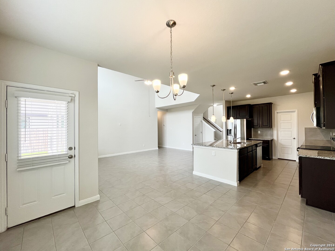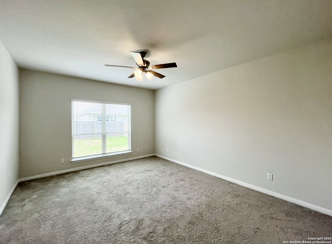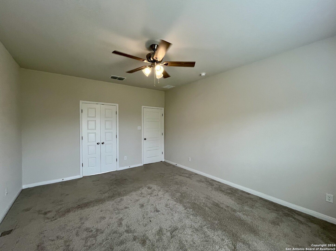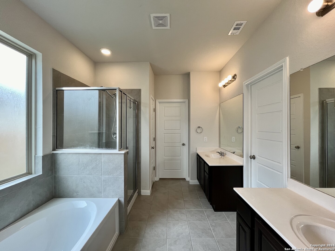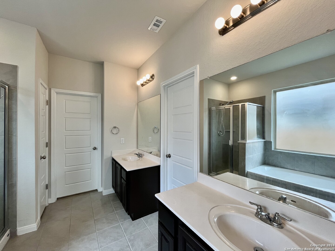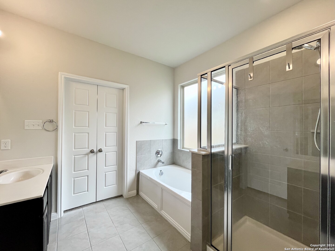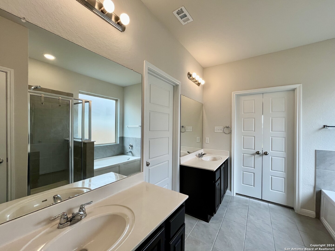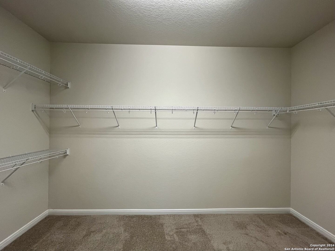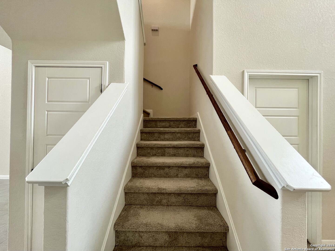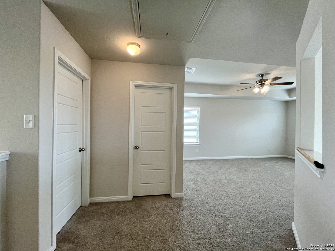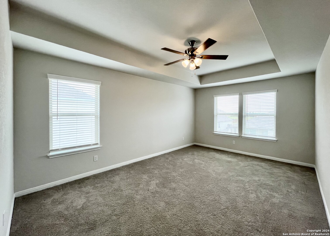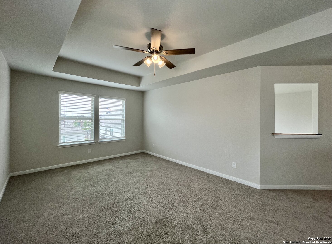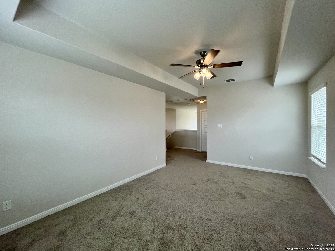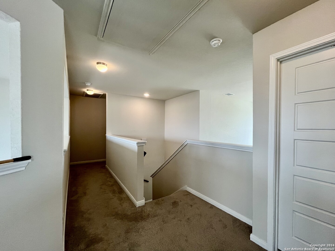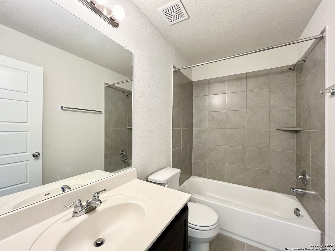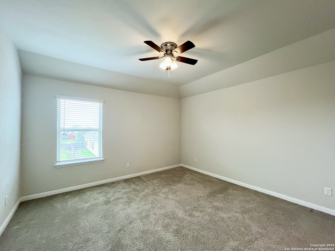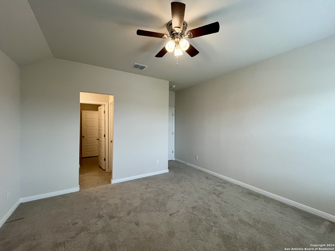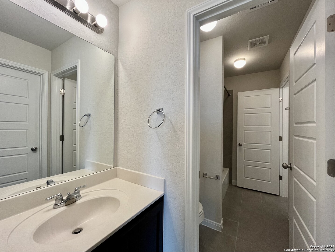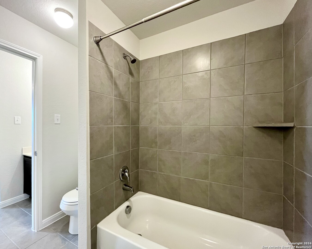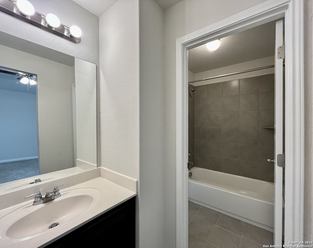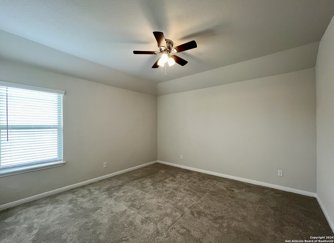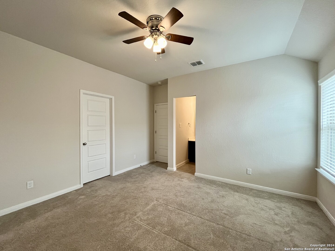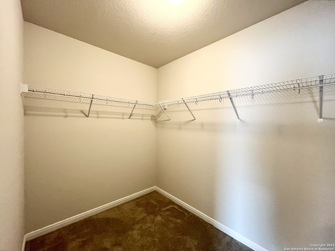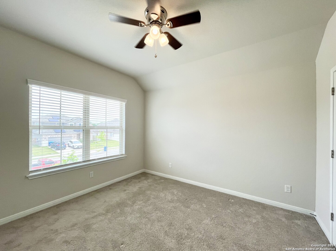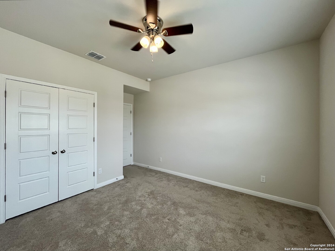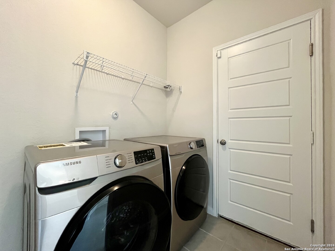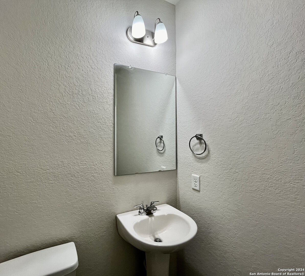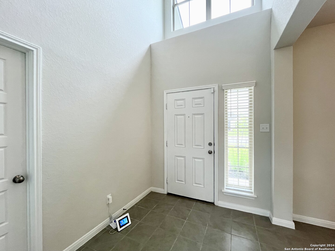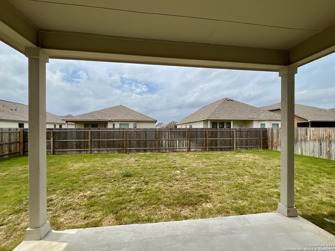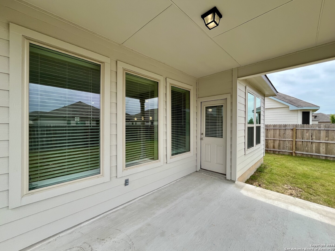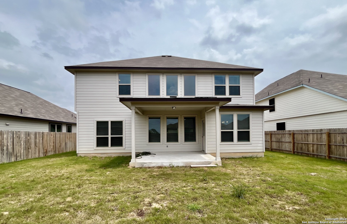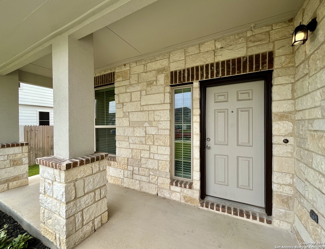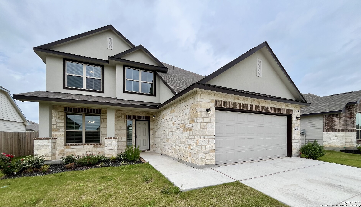Overview
Sales & tax history
Related
Intelligence reports
Save
Rent a houseat 252 PUDU TRL, Cibolo, TX 78108
$2,695
Rental
2,707 Sq. Ft.
0 Sq. Ft. lot
4 Bedrooms
4 Bathrooms
12 Days on market
1769207 MLS ID
Click to interact
Click the map to interact
About 252 PUDU TRL house
Property details
Appliances
Dishwasher
Dryer
Refrigerator
Microwave
Oven
Range
Cooktop
Washer
Disposal
Construction materials
Stone
Stucco
Cooling
Ceiling Fan(s)
Central Air
Flooring
Carpet
Ceramic Tile
Foundation details
Slab
Heating
Central
Electric
Interior features
Breakfast Bar
Eat-in Kitchen
Kitchen Island
Pantry
Lot features
Level
Parking features
Garage Door Opener
Attached
Patio and porch features
Covered
Patio
Roof
Composition
Security features
Smoke Detector(s)
Utilities
Cable Available
Window features
Window Coverings
Sale and tax history
Sales history
Date
Jun 28, 2023
Price
$400,820
| Date | Price | |
|---|---|---|
| Jun 28, 2023 | $400,820 |
Get up to $1,500 cash back when you sign your lease using Unreal Estate
Unreal Estate checked: May 6, 2024 at 7:40 a.m.
Data updated: May 5, 2024 at 7:14 a.m.
Properties near 252 PUDU TRL
Updated January 2023: By using this website, you agree to our Terms of Service, and Privacy Policy.
Unreal Estate holds real estate brokerage licenses under the following names in multiple states and locations:
Unreal Estate LLC (f/k/a USRealty.com, LLP)
Unreal Estate LLC (f/k/a USRealty Brokerage Solutions, LLP)
Unreal Estate Brokerage LLC
Unreal Estate Inc. (f/k/a Abode Technologies, Inc. (dba USRealty.com))
Main Office Location: 1500 Conrad Weiser Parkway, Womelsdorf, PA 19567
California DRE #01527504
New York § 442-H Standard Operating Procedures
TREC: Info About Brokerage Services, Consumer Protection Notice
UNREAL ESTATE IS COMMITTED TO AND ABIDES BY THE FAIR HOUSING ACT AND EQUAL OPPORTUNITY ACT.
If you are using a screen reader, or having trouble reading this website, please call Unreal Estate Customer Support for help at 1-866-534-3726
Open Monday – Friday 9:00 – 5:00 EST with the exception of holidays.
*See Terms of Service for details.
