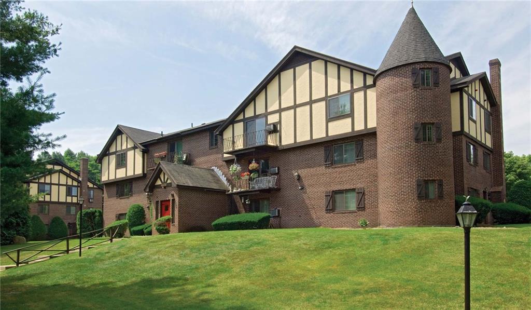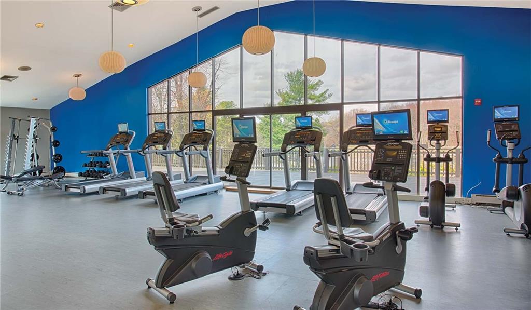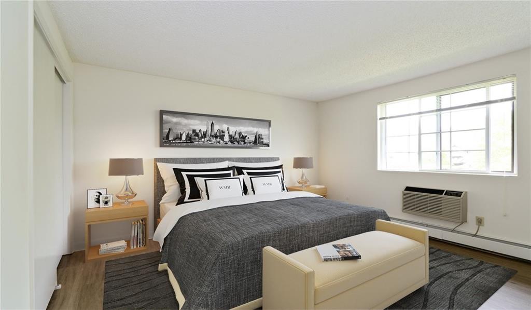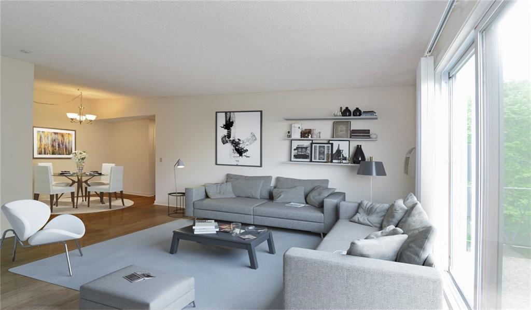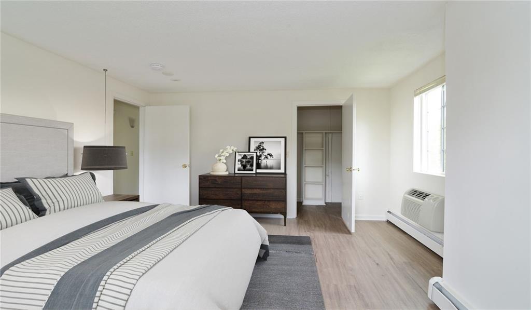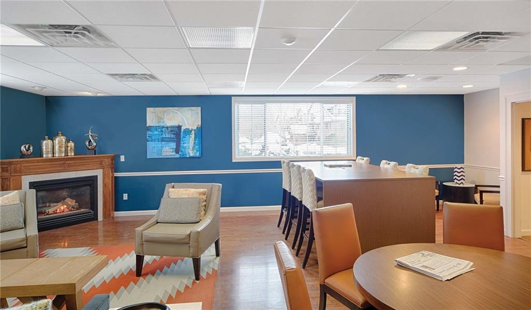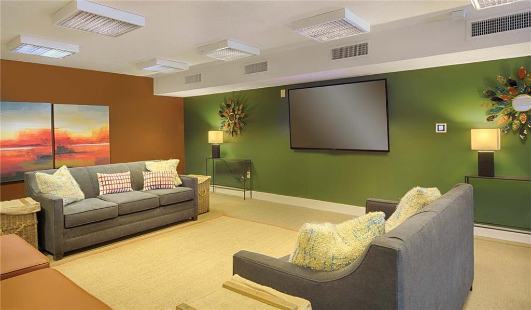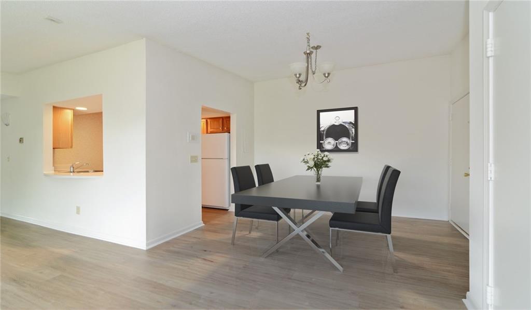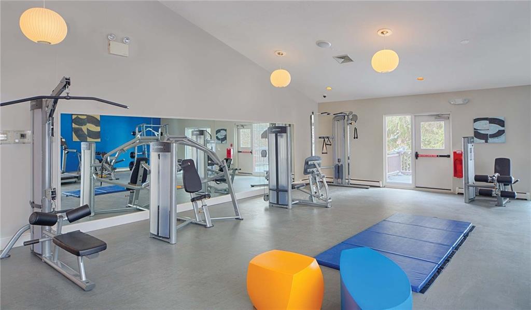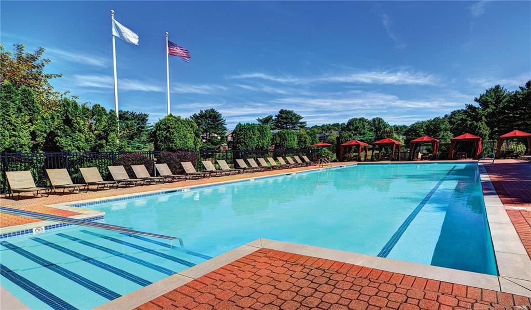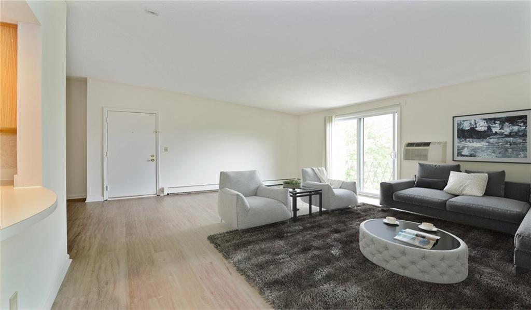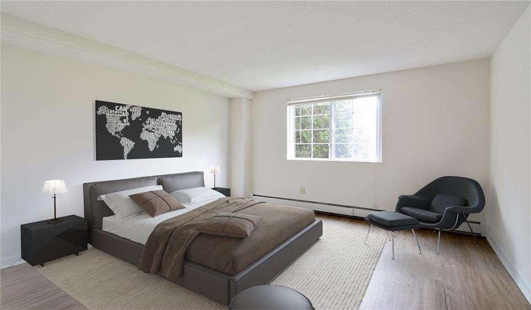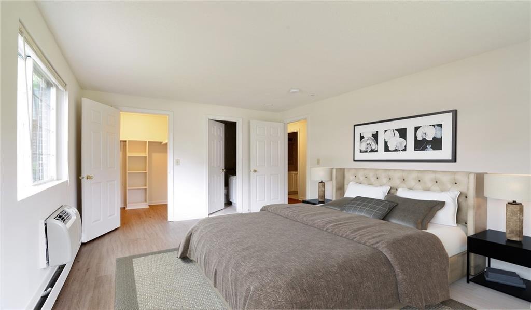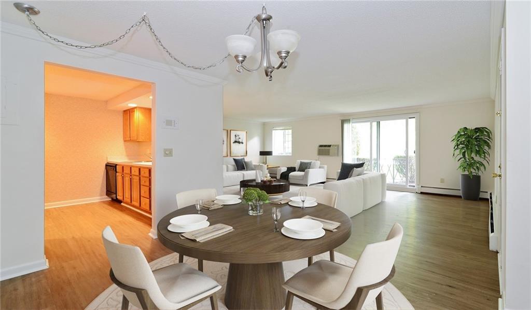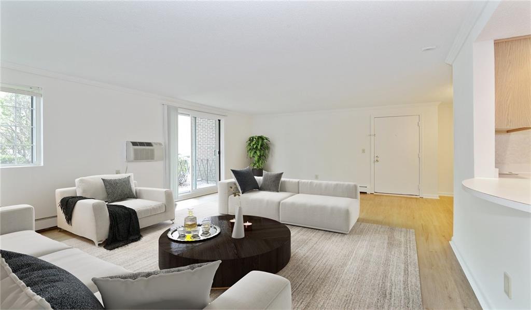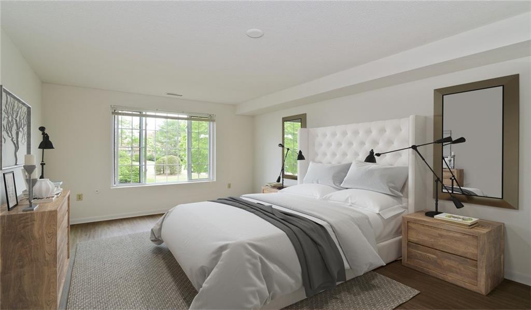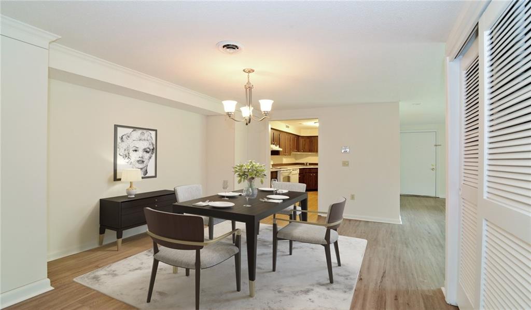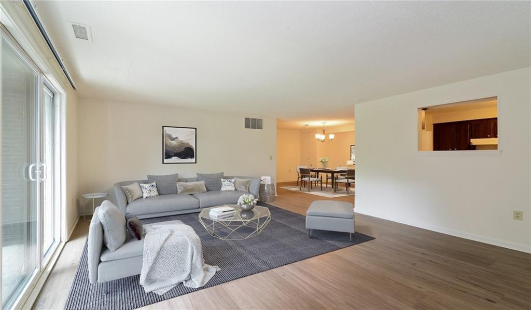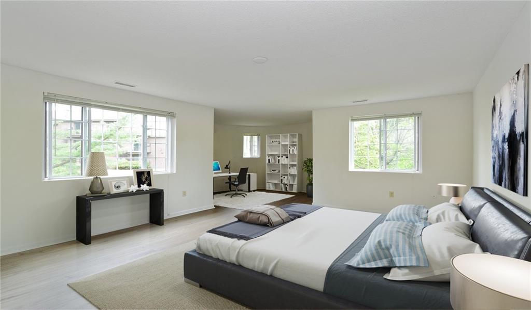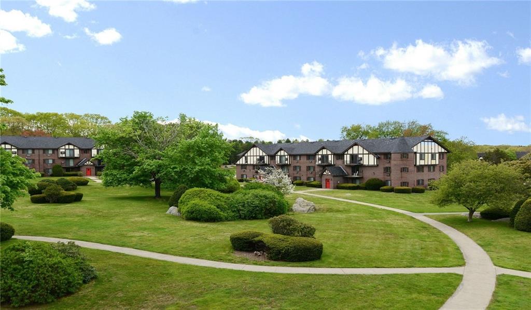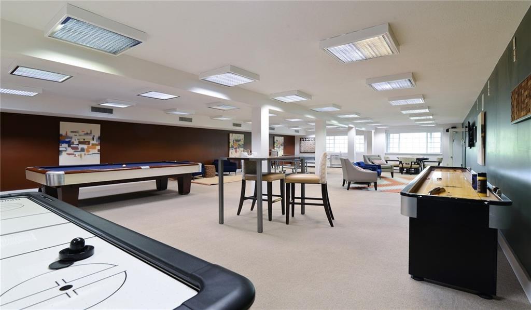Overview
Schools
Related
Intelligence reports
Save
Rent a condoat 42 Cedar Pond Drive, Warwick, RI 02886
$1,598
$1,840 (-13.15%)
Rental
750 Sq. Ft.
0 Sq. Ft. lot
1 Bedrooms
1 Bathrooms
1099 Days on market
1279920 MLS ID
Click to interact
Click the map to interact
About 42 Cedar Pond Drive condo
Property details
Appliances
Dishwasher
Exhaust Fan
Microwave
Oven
Range
Refrigerator
Water Heater
Association amenities
Pool
Recreation Facilities
Recreation Room
Basement
None
Community features
Pool
Golf
Clubhouse
Tennis Court(s)
Construction materials
Plaster
Brick
Wood Siding
Exterior features
Tennis Court(s)
Fireplace features
None
Flooring
Ceramic Tile
Hardwood
Heating
Baseboard
Electric
Laundry features
Common Area
Levels
One
Three Or More
Lock box type
None
Lot features
Wooded
Other equipment
Intercom
Parking features
Unassigned
Pets allowed
Yes
Pool features
In Ground
Community
Rent includes
Gardener
Sewer
Trash Collection
Syndicate to
Homes.com
ListHub
Realtor.com
Tenant pays
Hot Water
Utilities
Sewer Connected
Schools
This home is within the Warwick.
Warwick enrollment policy is not based solely on geography. Please check the school district website to see all schools serving this home.
Public schools
Get up to $1,500 cash back when you sign your lease using Unreal Estate
Unreal Estate checked: May 6, 2024 at 9:38 a.m.
Data updated: Apr 4, 2024 at 5:51 p.m.
Properties near 42 Cedar Pond Drive
Updated January 2023: By using this website, you agree to our Terms of Service, and Privacy Policy.
Unreal Estate holds real estate brokerage licenses under the following names in multiple states and locations:
Unreal Estate LLC (f/k/a USRealty.com, LLP)
Unreal Estate LLC (f/k/a USRealty Brokerage Solutions, LLP)
Unreal Estate Brokerage LLC
Unreal Estate Inc. (f/k/a Abode Technologies, Inc. (dba USRealty.com))
Main Office Location: 1500 Conrad Weiser Parkway, Womelsdorf, PA 19567
California DRE #01527504
New York § 442-H Standard Operating Procedures
TREC: Info About Brokerage Services, Consumer Protection Notice
UNREAL ESTATE IS COMMITTED TO AND ABIDES BY THE FAIR HOUSING ACT AND EQUAL OPPORTUNITY ACT.
If you are using a screen reader, or having trouble reading this website, please call Unreal Estate Customer Support for help at 1-866-534-3726
Open Monday – Friday 9:00 – 5:00 EST with the exception of holidays.
*See Terms of Service for details.
