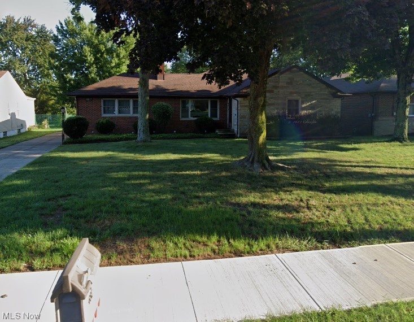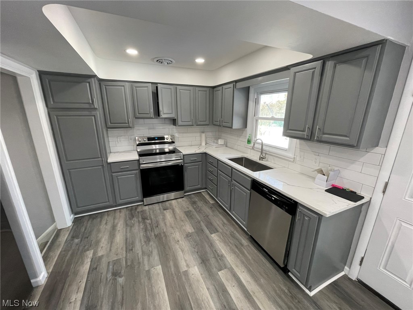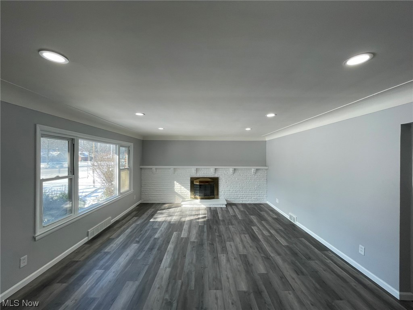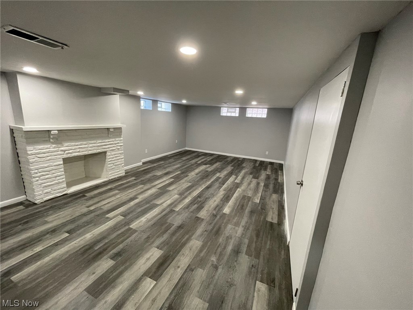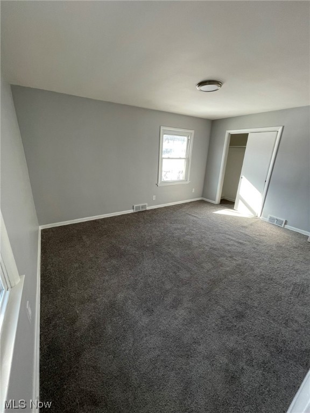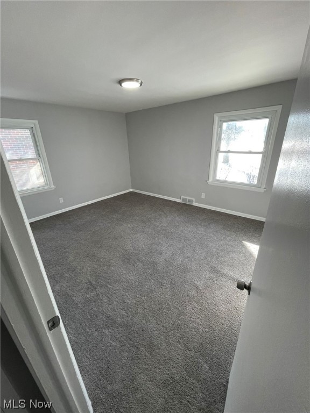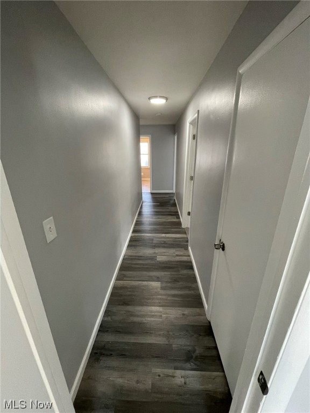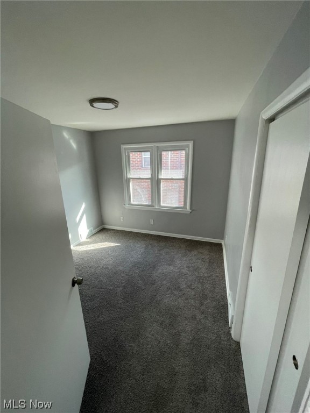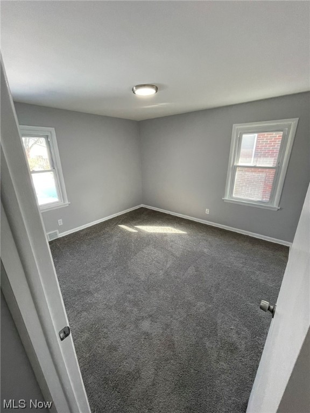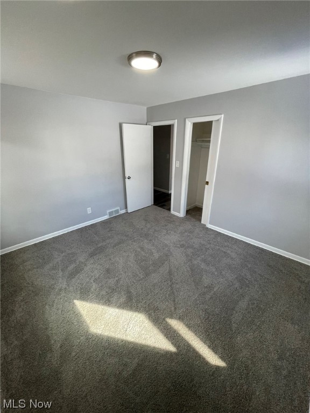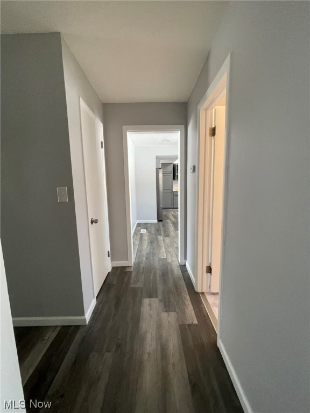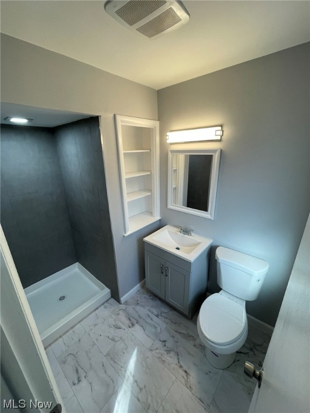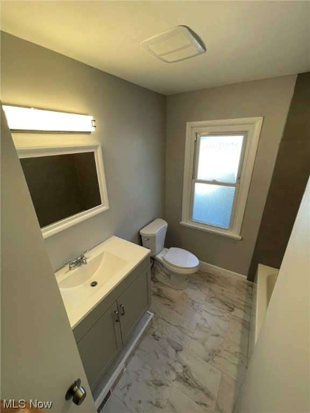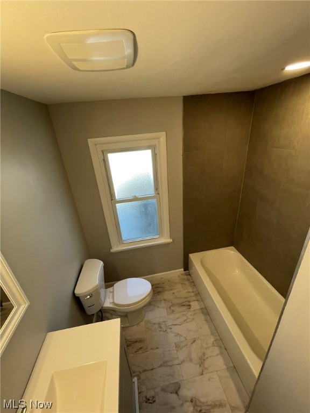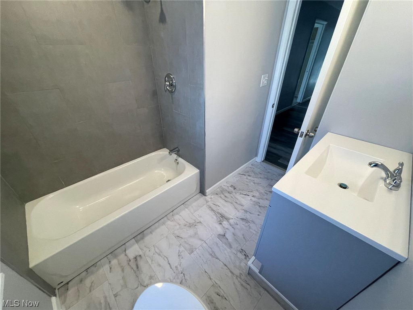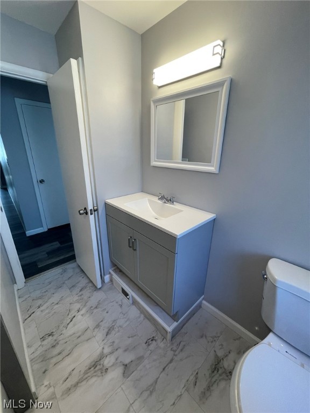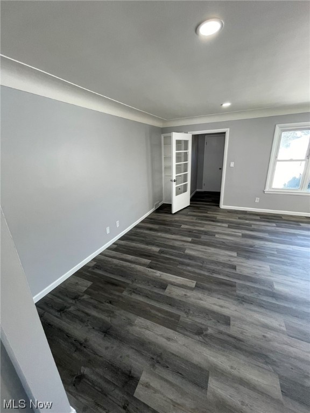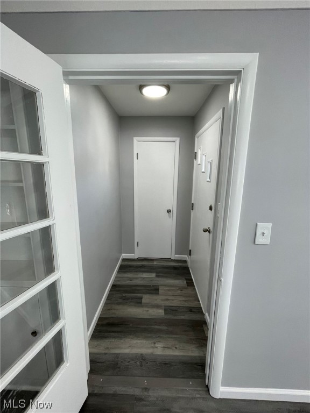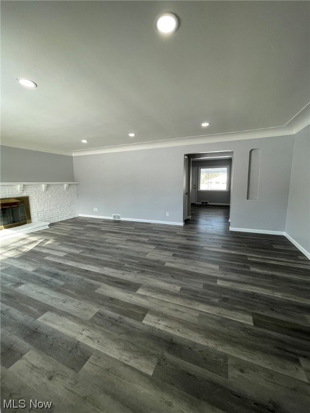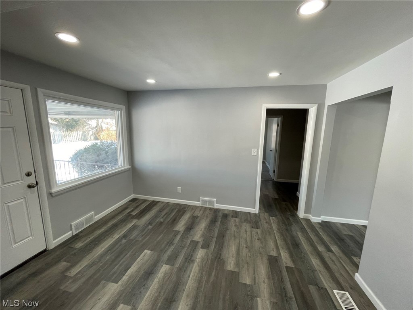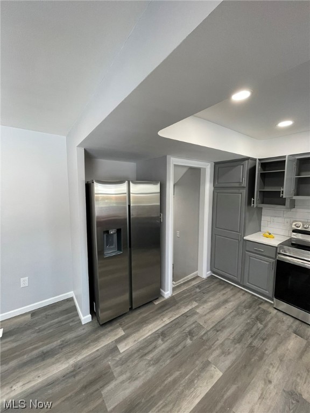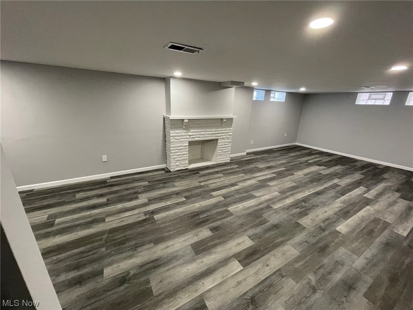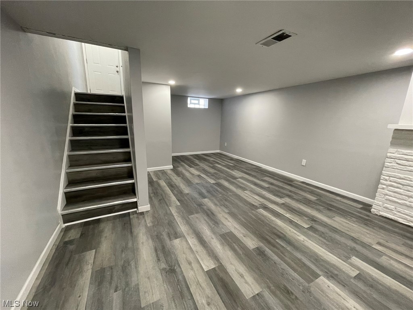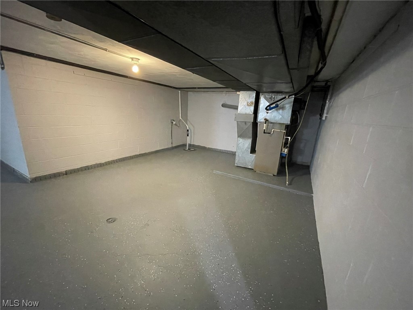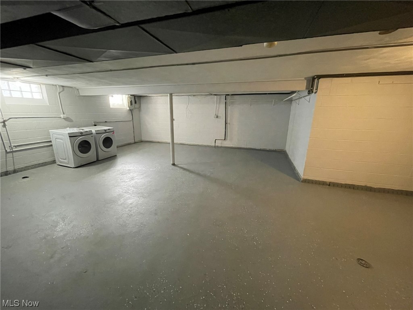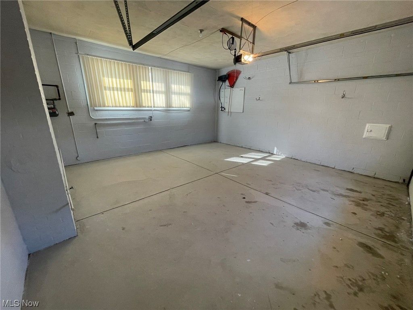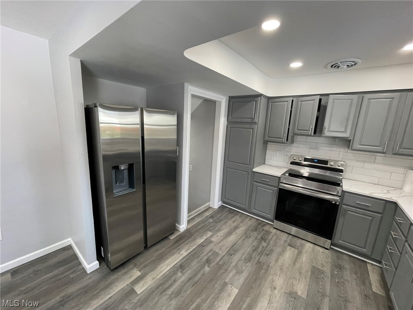Overview
Sales & tax history
Schools
Related
Intelligence reports
Save
Rent a houseat 4817 Monticello Boulevard, Richmond Heights, OH 44143
$2,600
Rental
2,277 Sq. Ft.
0 Sq. Ft. lot
3 Bedrooms
2 Bathrooms
39 Days on market
5018592 MLS ID
Click to interact
Click the map to interact
About 4817 Monticello Boulevard house
Property details
Accessibility features
Accessible Full Bath
Accessible Bedroom
Accessible Closets
Accessible Kitchen
Accessible Central Living Area
Accessible Doors
Accessible Entrance
Accessible Hallway(s)
Appliances
Dryer
Dishwasher
Range
Refrigerator
Washer
Basement
Full
Partially Finished
Sump Pump
Cooling
Central Air
Heating
Natural Gas
Forced Air
Fireplace(s)
Interior features
Built-in Features
Entrance Foyer
Eat-in Kitchen
His and Hers Closets
Other
See Remarks
Laundry features
In Basement
Levels
One
Owner pays
None
Parking features
Attached
Garage
Pets allowed
Call
Pool features
None
Possession
Negotiable
Property condition
Updated/Remodeled
Sewer
Septic Tank
Tenant pays
All Utilities
Sale and tax history
Sales history
Date
Oct 30, 2023
Price
$151,500
Date
Dec 23, 1998
Price
$127,000
| Date | Price | |
|---|---|---|
| Oct 30, 2023 | $151,500 | |
| Dec 23, 1998 | $127,000 |
Schools
This home is within the South Euclid-lyndhurst City School District.
Cleveland enrollment policy is not based solely on geography. Please check the school district website to see all schools serving this home.
Public schools
Private schools
Get up to $1,500 cash back when you sign your lease using Unreal Estate
Unreal Estate checked: May 14, 2024 at 9:13 p.m.
Data updated: Mar 20, 2024 at 1:49 a.m.
Properties near 4817 Monticello Boulevard
Updated January 2023: By using this website, you agree to our Terms of Service, and Privacy Policy.
Unreal Estate holds real estate brokerage licenses under the following names in multiple states and locations:
Unreal Estate LLC (f/k/a USRealty.com, LLP)
Unreal Estate LLC (f/k/a USRealty Brokerage Solutions, LLP)
Unreal Estate Brokerage LLC
Unreal Estate Inc. (f/k/a Abode Technologies, Inc. (dba USRealty.com))
Main Office Location: 1500 Conrad Weiser Parkway, Womelsdorf, PA 19567
California DRE #01527504
New York § 442-H Standard Operating Procedures
TREC: Info About Brokerage Services, Consumer Protection Notice
UNREAL ESTATE IS COMMITTED TO AND ABIDES BY THE FAIR HOUSING ACT AND EQUAL OPPORTUNITY ACT.
If you are using a screen reader, or having trouble reading this website, please call Unreal Estate Customer Support for help at 1-866-534-3726
Open Monday – Friday 9:00 – 5:00 EST with the exception of holidays.
*See Terms of Service for details.
