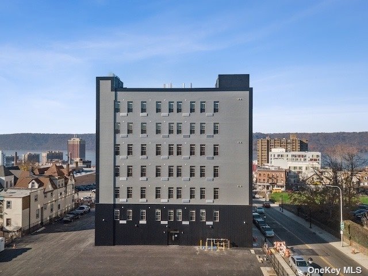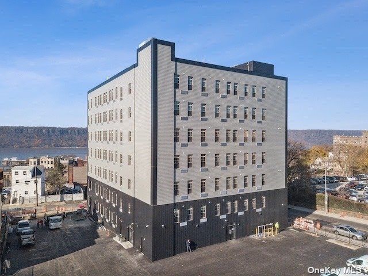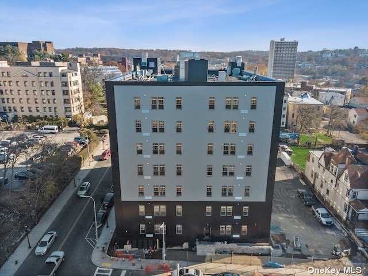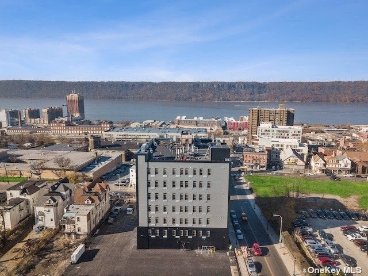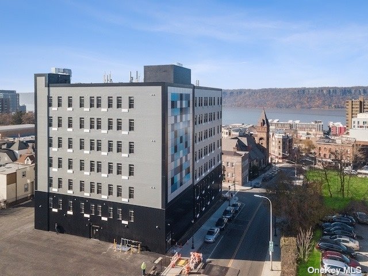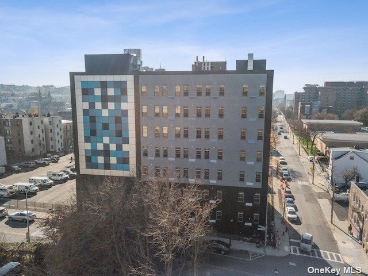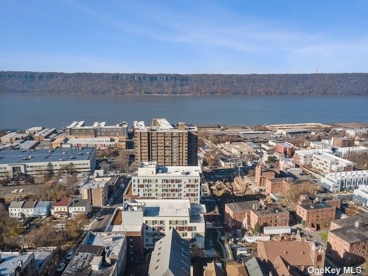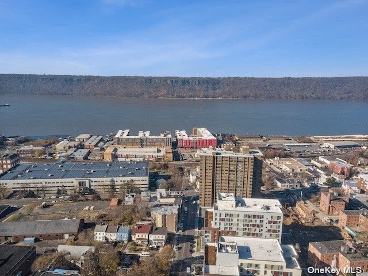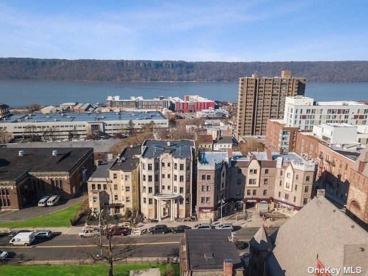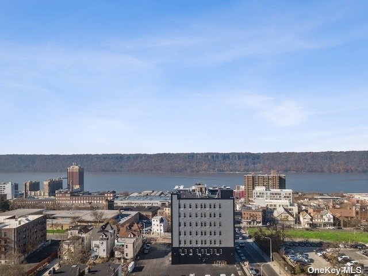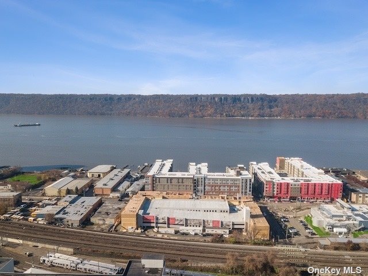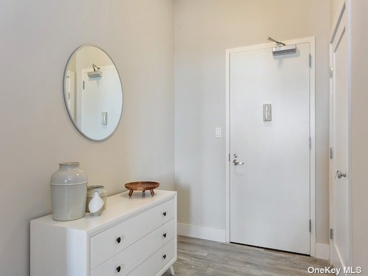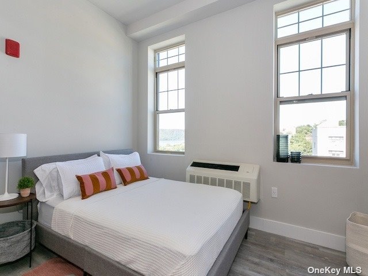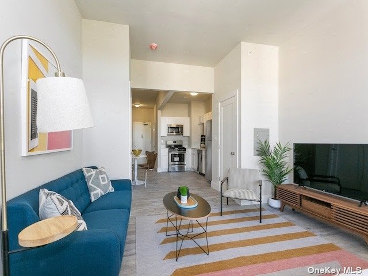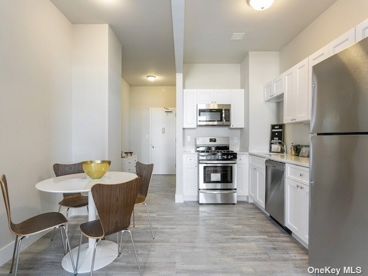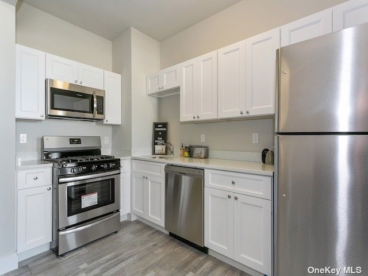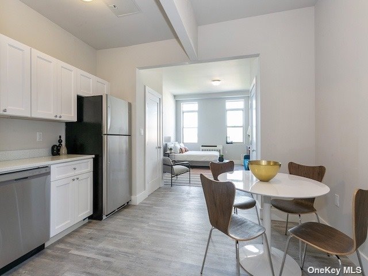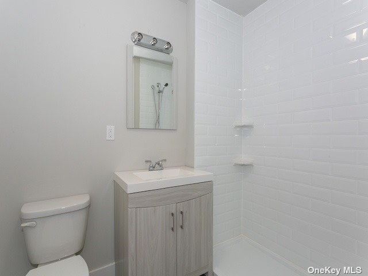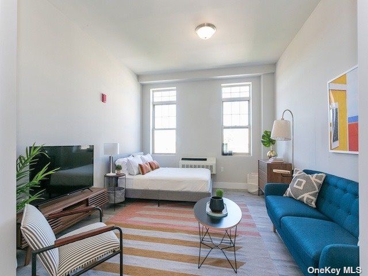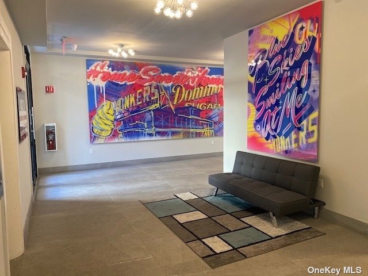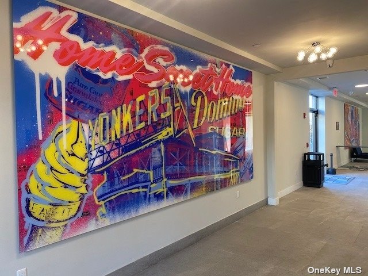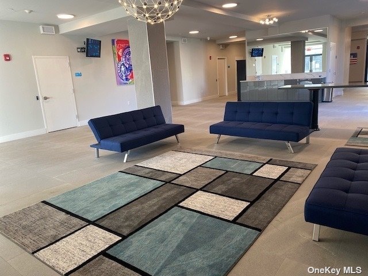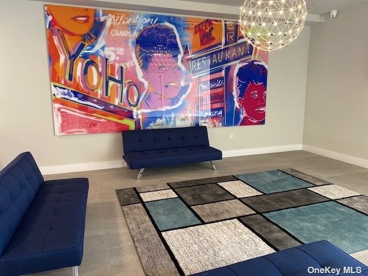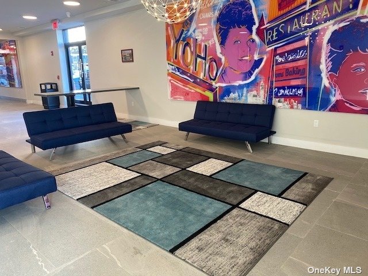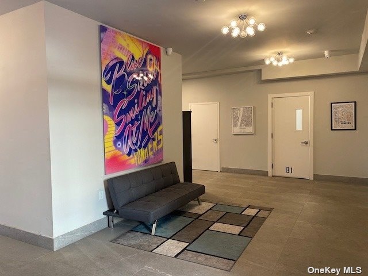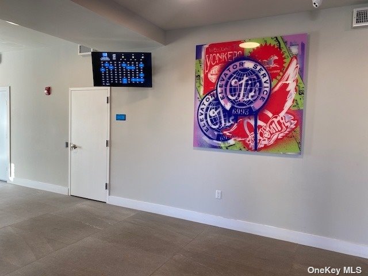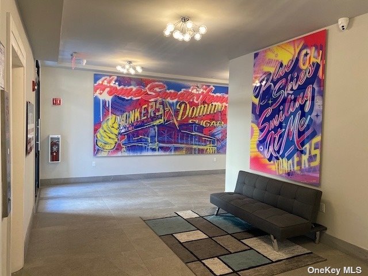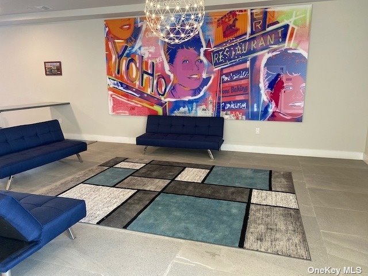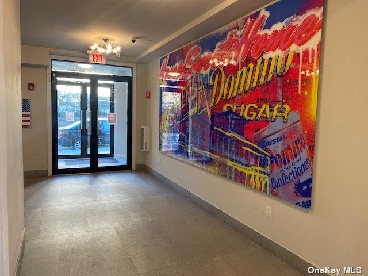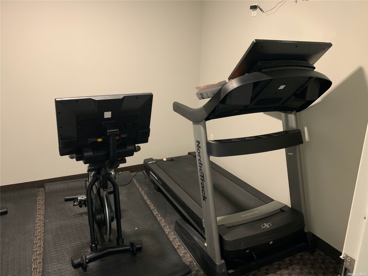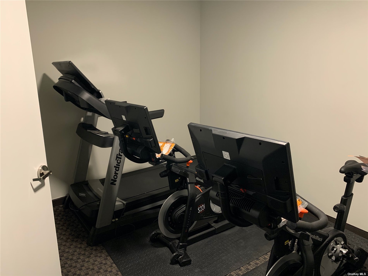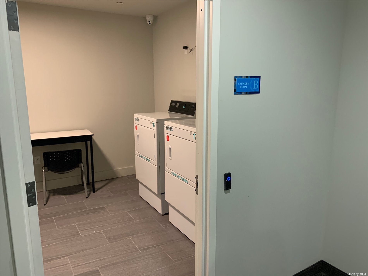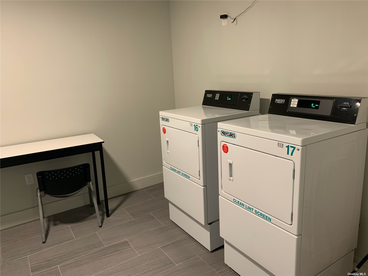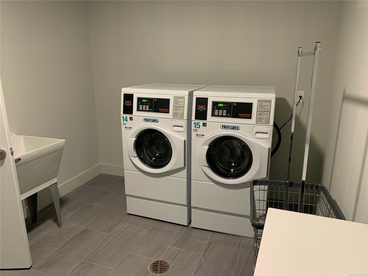Overview
Related
Intelligence reports
Save
Rent a multi-family propertyat 70A Ashburton Avenue 2D, Yonkers, NY 10701
$1,675
$1,775 (-5.63%)
Rental
450 Sq. Ft.
17,267 Sq. Ft. lot
1 Bathrooms
Days on market
3515196 MLS ID
Click to interact
Click the map to interact
About 70A Ashburton Avenue 2D multi-family property
Property details
Appliances
Electric Water Heater
Cooktop
Dishwasher
Dryer
Freezer
Microwave
Refrigerator
Washer
Gas Water Heater
Oven
ENERGY STAR Qualified Dishwasher
ENERGY STAR Qualified Refrigerator
ENERGY STAR Qualified Water Heater
Basement
None
Common walls
No Common Walls
Community features
Park
Construction materials
Cement Siding
Blown-In Insulation
Aluminum Siding
Brick
Vinyl Siding
Cooling
Wall Unit(s)
Heating
Natural Gas
Forced Air
ENERGY STAR Qualified Equipment
Interior features
Eat-in Kitchen
Elevator
Laundry features
Common Area
Levels
One
Lot features
Near Public Transit
Private
Other equipment
Intercom
Parking features
Attached
Assigned
Parking Lot
Off Street
Private
Pets allowed
Dogs OK
Cats OK
Size Limit
Rent includes
Trash Collection
Gardener
Sewer
Water
Road responsibility
Public Maintained Road
Security features
Security System
Sewer
Public Sewer
Syndicate to
Zillow/Trulia
Realtor.com
Get up to $1,500 cash back when you sign your lease using Unreal Estate
Unreal Estate checked: Apr 30, 2024 at 6:30 a.m.
Data updated: Apr 24, 2024 at 4:43 a.m.
Properties near 70A Ashburton Avenue 2D
Updated January 2023: By using this website, you agree to our Terms of Service, and Privacy Policy.
Unreal Estate holds real estate brokerage licenses under the following names in multiple states and locations:
Unreal Estate LLC (f/k/a USRealty.com, LLP)
Unreal Estate LLC (f/k/a USRealty Brokerage Solutions, LLP)
Unreal Estate Brokerage LLC
Unreal Estate Inc. (f/k/a Abode Technologies, Inc. (dba USRealty.com))
Main Office Location: 1500 Conrad Weiser Parkway, Womelsdorf, PA 19567
California DRE #01527504
New York § 442-H Standard Operating Procedures
TREC: Info About Brokerage Services, Consumer Protection Notice
UNREAL ESTATE IS COMMITTED TO AND ABIDES BY THE FAIR HOUSING ACT AND EQUAL OPPORTUNITY ACT.
If you are using a screen reader, or having trouble reading this website, please call Unreal Estate Customer Support for help at 1-866-534-3726
Open Monday – Friday 9:00 – 5:00 EST with the exception of holidays.
*See Terms of Service for details.
