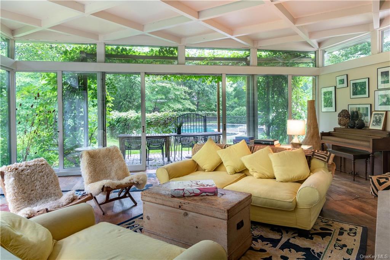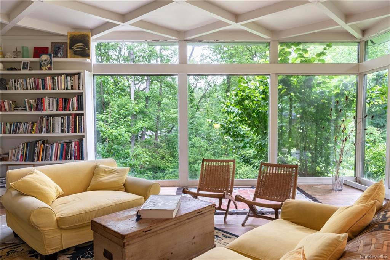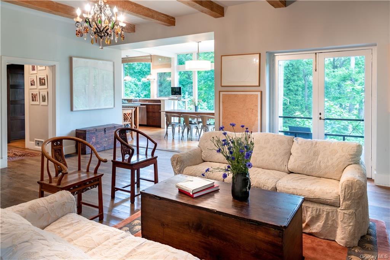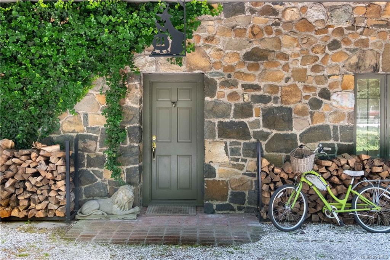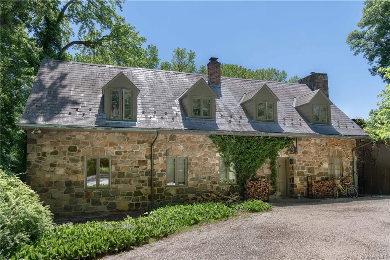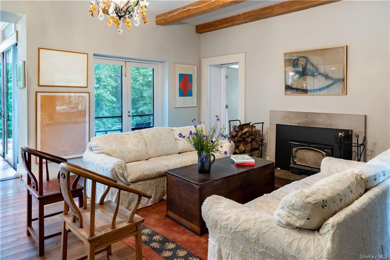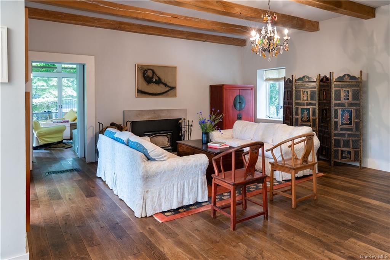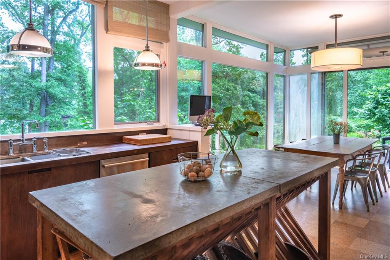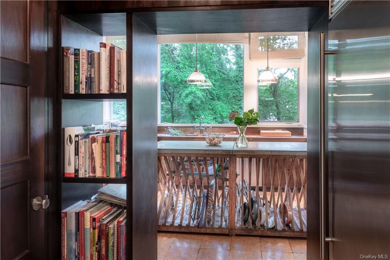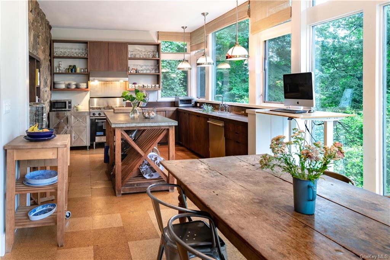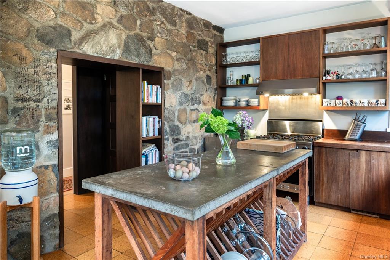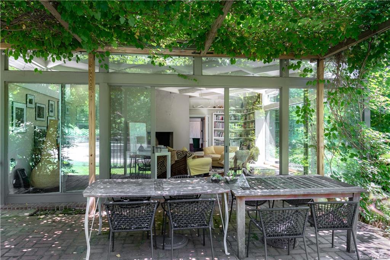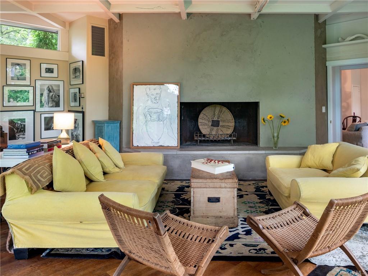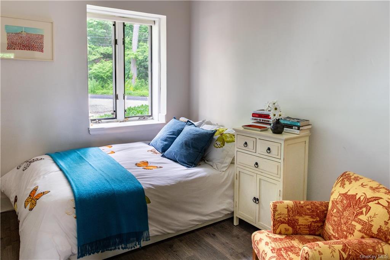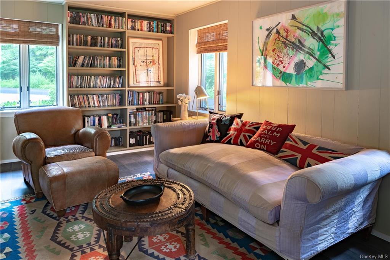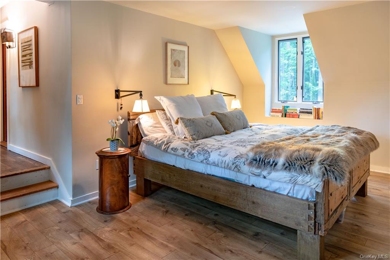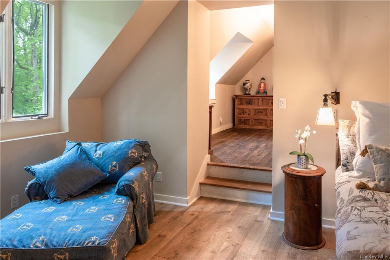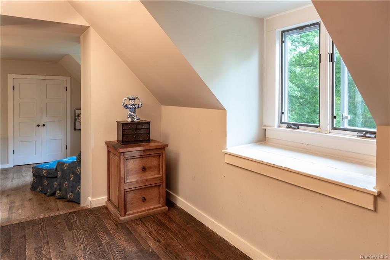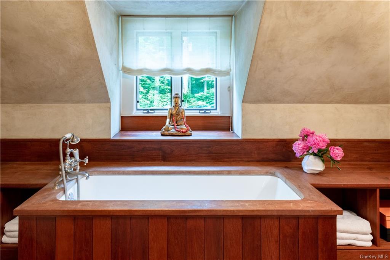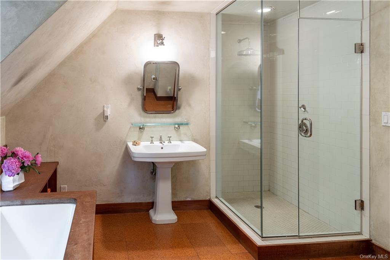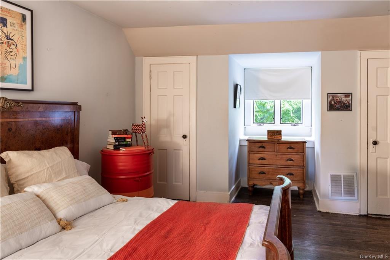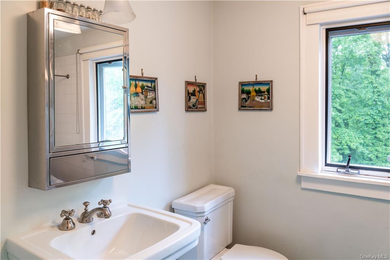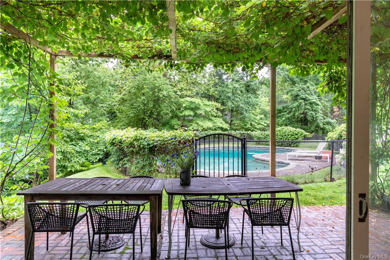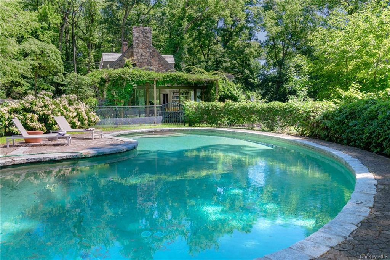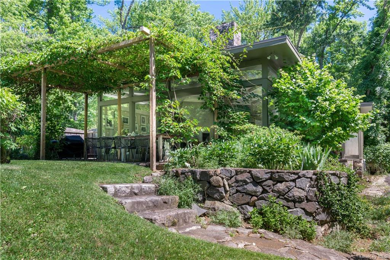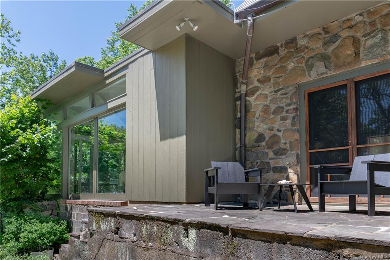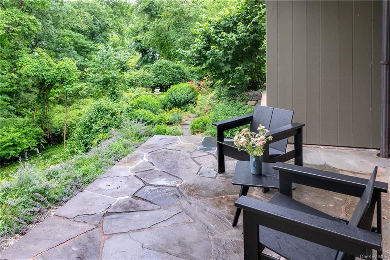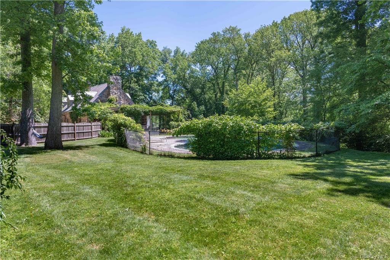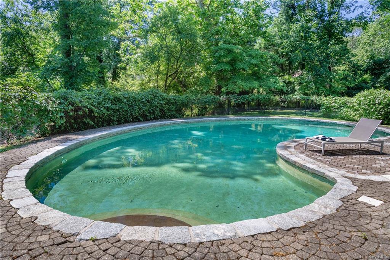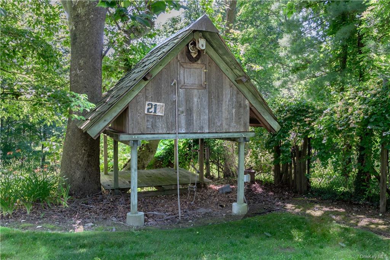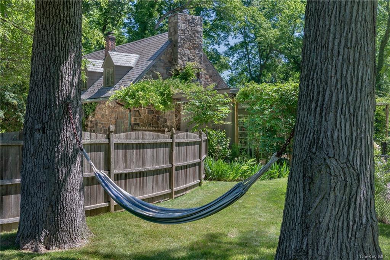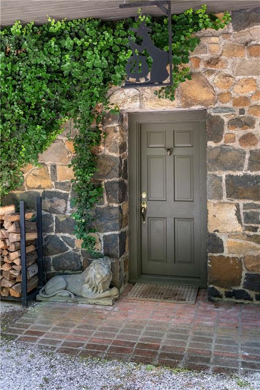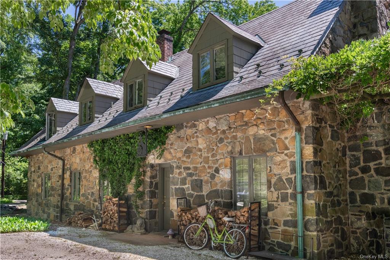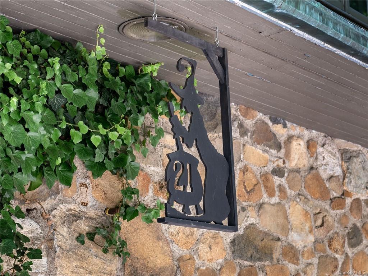Overview
Sales & tax history
Schools
Related
Intelligence reports
Save
Rent a houseat 21 Woods Road, Palisades, NY 10964
$13,500
$15,000 (-10%)
Rental
2,850 Sq. Ft.
1.2 Acres lot
4 Bedrooms
4 Bathrooms
Days on market
H6243534 MLS ID
Click to interact
Click the map to interact
About 21 Woods Road house
Property details
Appliances
Dishwasher
Dryer
Refrigerator
Washer
Gas Water Heater
Oven
Basement
Full
Community features
Park
Construction materials
Frame
Stone
Cooling
Central Air
Fireplace features
Wood Burning Stove
Flooring
Hardwood
Heating
Wood Stove
Natural Gas
Forced Air
Interior features
Cathedral Ceiling(s)
Eat-in Kitchen
Entrance Foyer
High Speed Internet
Pantry
Levels
Two
Lot features
Near Public Transit
Private
Parking features
Driveway
Private
Patio and porch features
Patio
Pets allowed
No
Pool features
In Ground
Outdoor Pool
Private
Rent includes
Trash Collection
Gardener
See Remarks
Water
Sewer
Septic Tank
Syndicate to
Zillow/Trulia
Realtor.com
View
Panoramic
Sale and tax history
Sales history
Date
Sep 6, 2005
Price
$2,000,000
| Date | Price | |
|---|---|---|
| Sep 6, 2005 | $2,000,000 |
Schools
This home is within the South Orangetown Central School District.
Orangeburg & Tappan & Blauvelt & Hastings On Hudson enrollment policy is not based solely on geography. Please check the school district website to see all schools serving this home.
Public schools
Private schools
Get up to $1,500 cash back when you sign your lease using Unreal Estate
Unreal Estate checked: May 4, 2024 at 7:39 a.m.
Data updated: Mar 21, 2024 at 4:15 p.m.
Properties near 21 Woods Road
Updated January 2023: By using this website, you agree to our Terms of Service, and Privacy Policy.
Unreal Estate holds real estate brokerage licenses under the following names in multiple states and locations:
Unreal Estate LLC (f/k/a USRealty.com, LLP)
Unreal Estate LLC (f/k/a USRealty Brokerage Solutions, LLP)
Unreal Estate Brokerage LLC
Unreal Estate Inc. (f/k/a Abode Technologies, Inc. (dba USRealty.com))
Main Office Location: 1500 Conrad Weiser Parkway, Womelsdorf, PA 19567
California DRE #01527504
New York § 442-H Standard Operating Procedures
TREC: Info About Brokerage Services, Consumer Protection Notice
UNREAL ESTATE IS COMMITTED TO AND ABIDES BY THE FAIR HOUSING ACT AND EQUAL OPPORTUNITY ACT.
If you are using a screen reader, or having trouble reading this website, please call Unreal Estate Customer Support for help at 1-866-534-3726
Open Monday – Friday 9:00 – 5:00 EST with the exception of holidays.
*See Terms of Service for details.
