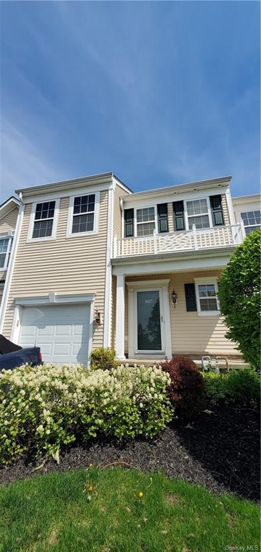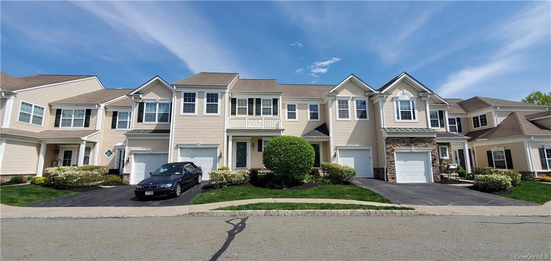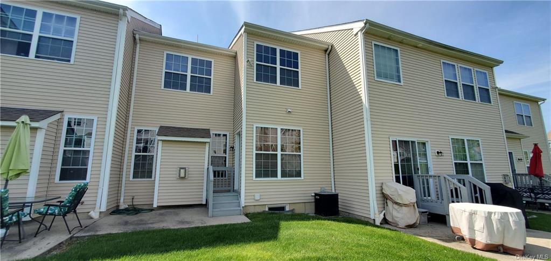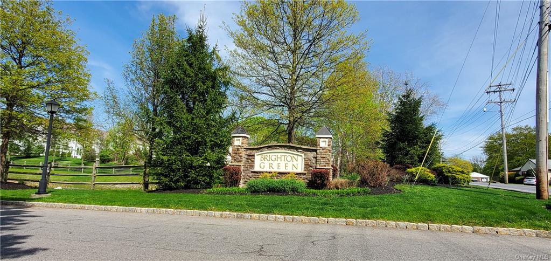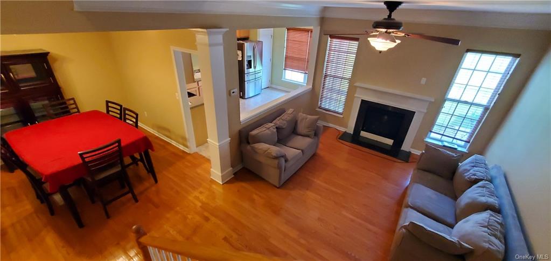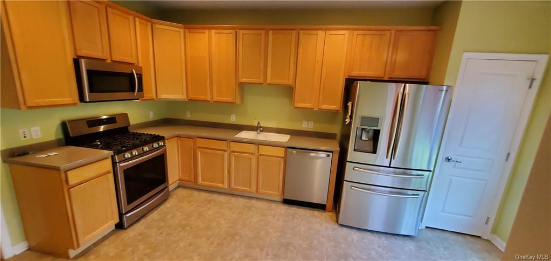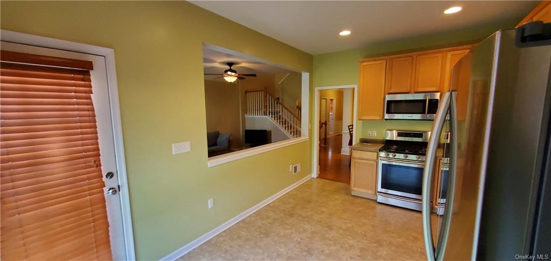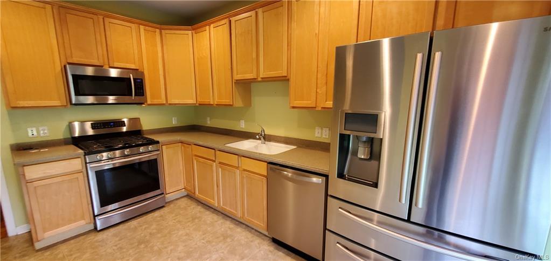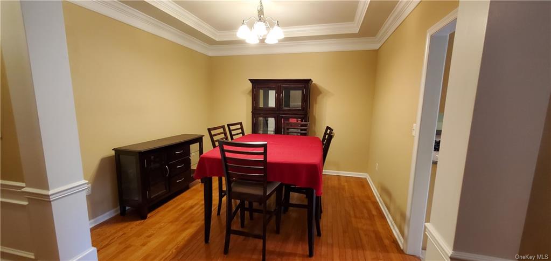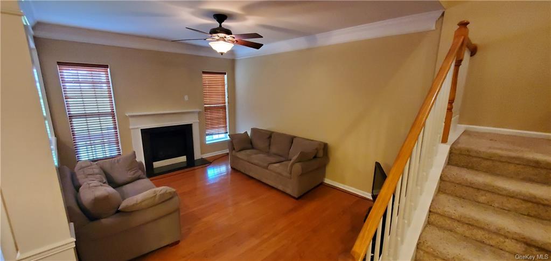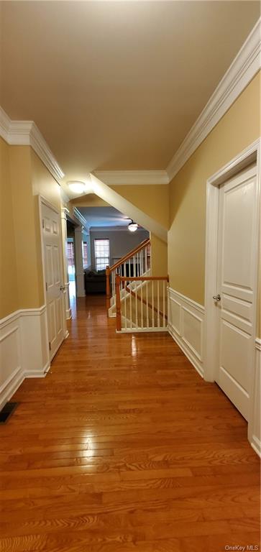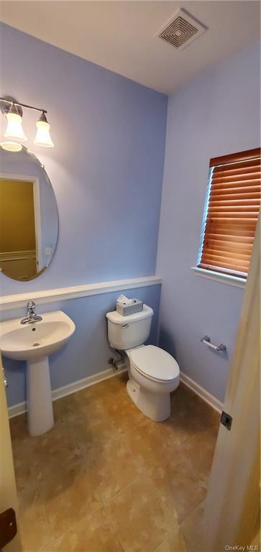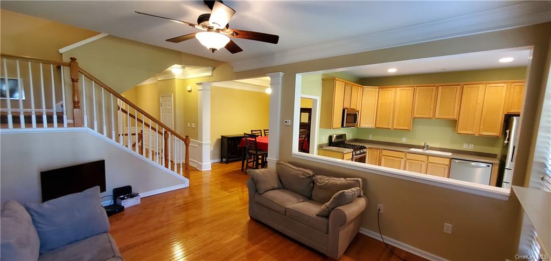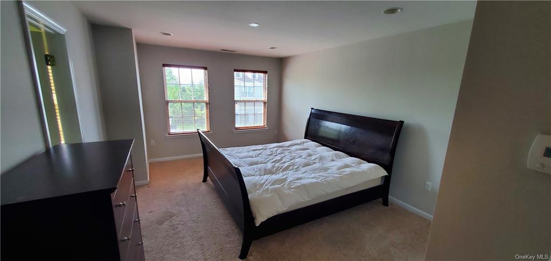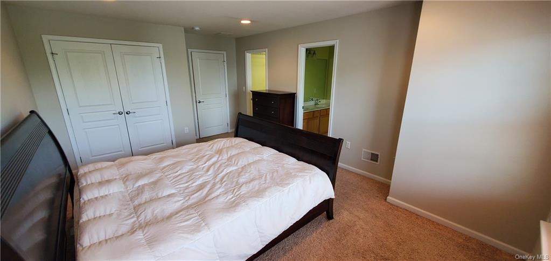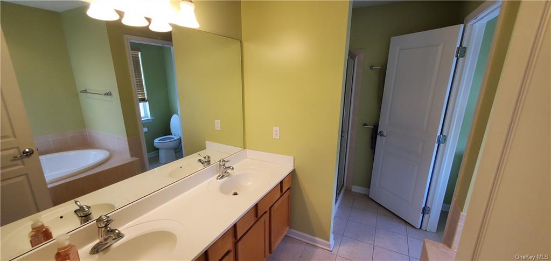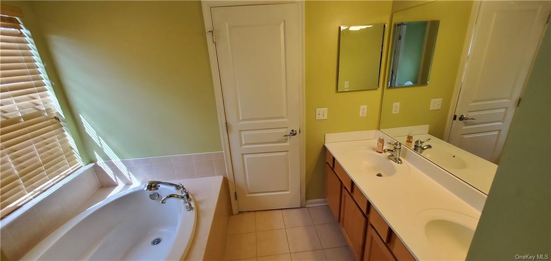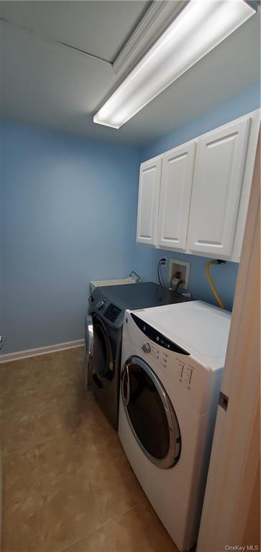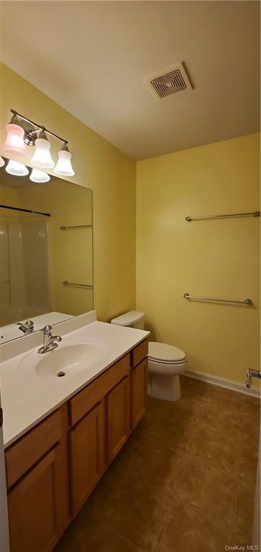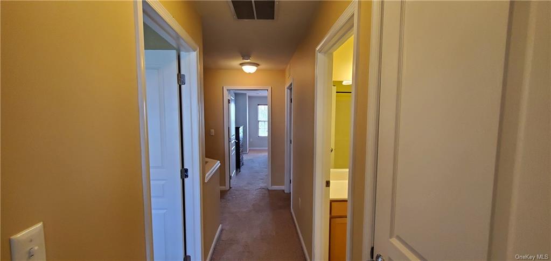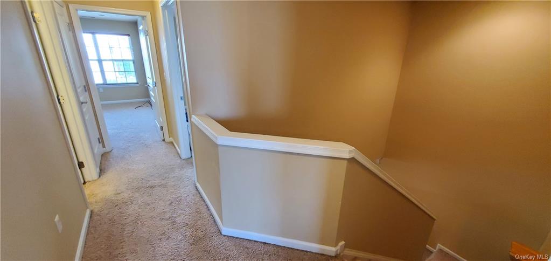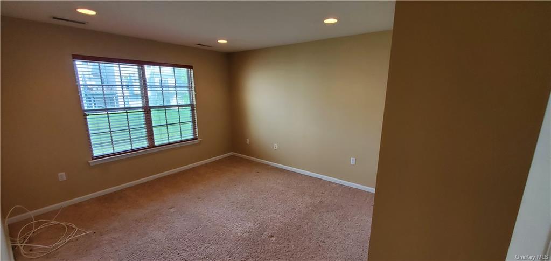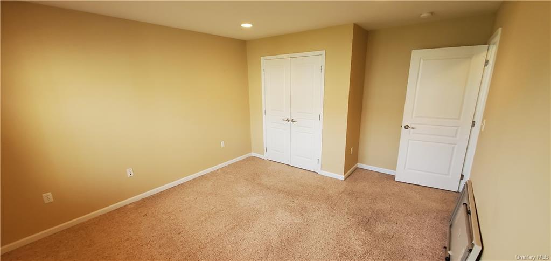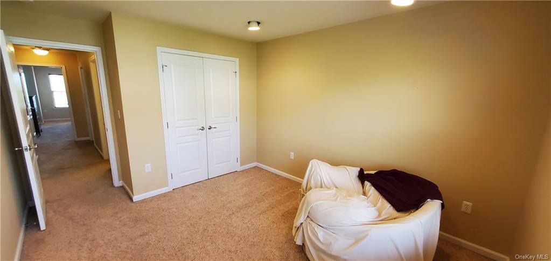Overview
Sales & tax history
Related
Intelligence reports
Save
Rent a condoat 8 Bainbridge Place 803, Newburgh, NY 12550
$3,000
Rental
1,748 Sq. Ft.
0.58 Acres lot
3 Bedrooms
3 Bathrooms
Days on market
H6303270 MLS ID
Click to interact
Click the map to interact
About 8 Bainbridge Place 803 condo
Property details
Appliances
Dishwasher
Dryer
Microwave
Refrigerator
Washer
Gas Water Heater
Oven
Basement
Full
Unfinished
Community features
Park
Construction materials
Vinyl Siding
Cooling
Central Air
Flooring
Carpet
Hardwood
Heating
Natural Gas
Forced Air
Interior features
Eat-in Kitchen
Pantry
Storage
Walk-In Closet(s)
Laundry features
Laundry Room
Levels
Two
Parking features
Garage Door Opener
Attached
Driveway
Garage
Parking Lot
Off Street
Private
Pets allowed
Call
Rent includes
Management
Gardener
See Remarks
Road responsibility
Private Maintained Road
Special listing conditions
Third Party Approval
Syndicate to
Zillow/Trulia
Realtor.com
Sale and tax history
Sales history
Date
Oct 25, 2007
Price
$317,060
| Date | Price | |
|---|---|---|
| Oct 25, 2007 | $317,060 |
Get up to $1,500 cash back when you sign your lease using Unreal Estate
Unreal Estate checked: May 15, 2024 at 1:09 p.m.
Data updated: Apr 28, 2024 at 3:14 p.m.
Properties near 8 Bainbridge Place 803
Updated January 2023: By using this website, you agree to our Terms of Service, and Privacy Policy.
Unreal Estate holds real estate brokerage licenses under the following names in multiple states and locations:
Unreal Estate LLC (f/k/a USRealty.com, LLP)
Unreal Estate LLC (f/k/a USRealty Brokerage Solutions, LLP)
Unreal Estate Brokerage LLC
Unreal Estate Inc. (f/k/a Abode Technologies, Inc. (dba USRealty.com))
Main Office Location: 1500 Conrad Weiser Parkway, Womelsdorf, PA 19567
California DRE #01527504
New York § 442-H Standard Operating Procedures
TREC: Info About Brokerage Services, Consumer Protection Notice
UNREAL ESTATE IS COMMITTED TO AND ABIDES BY THE FAIR HOUSING ACT AND EQUAL OPPORTUNITY ACT.
If you are using a screen reader, or having trouble reading this website, please call Unreal Estate Customer Support for help at 1-866-534-3726
Open Monday – Friday 9:00 – 5:00 EST with the exception of holidays.
*See Terms of Service for details.
