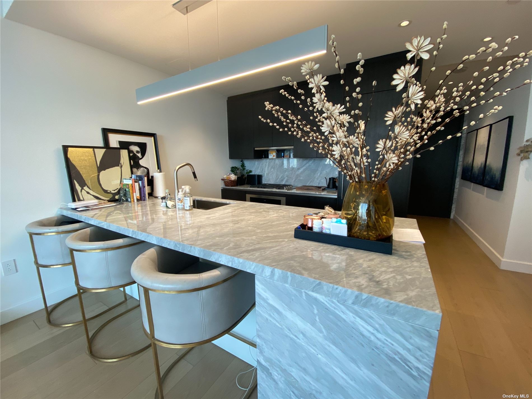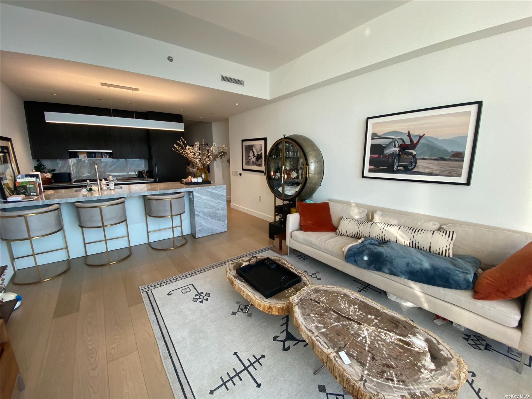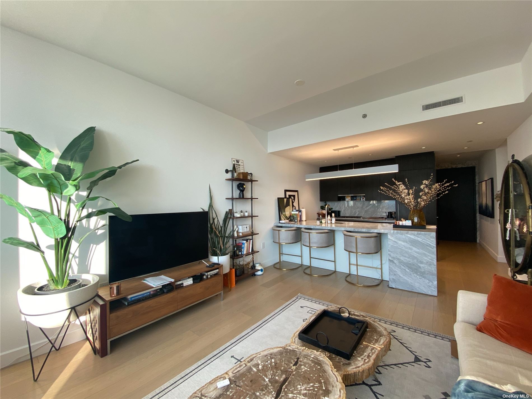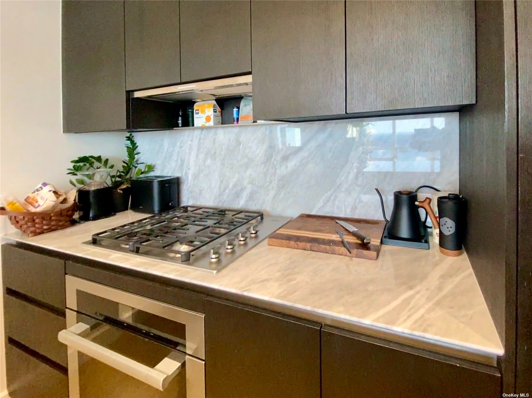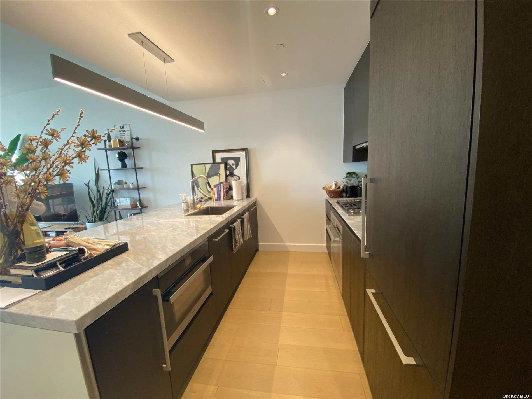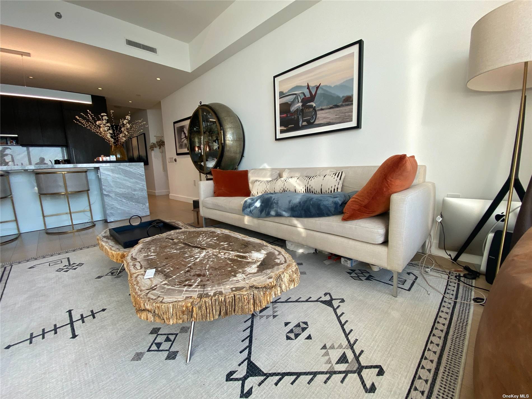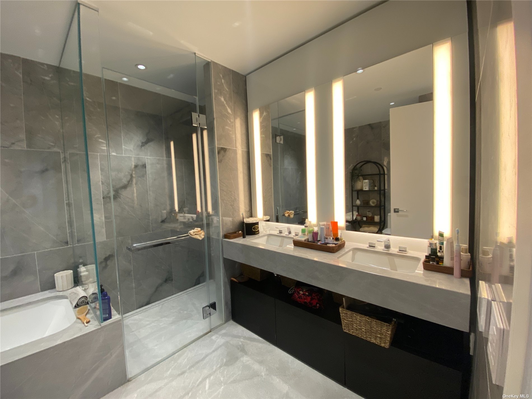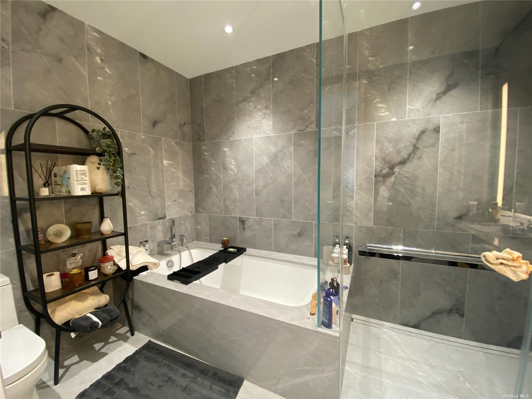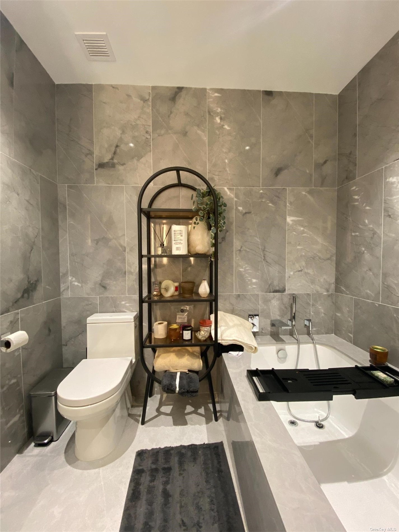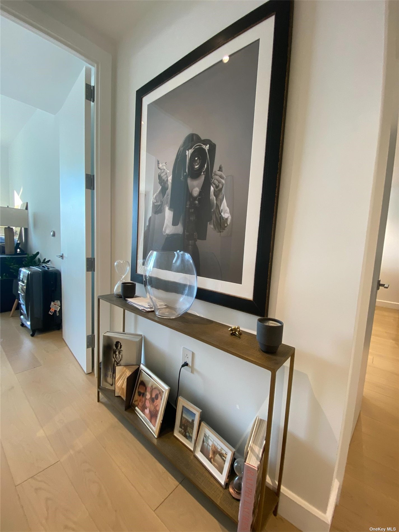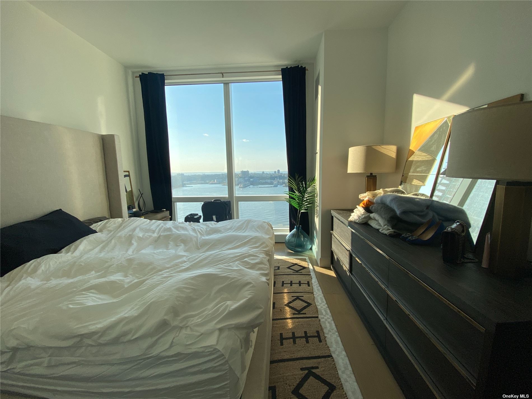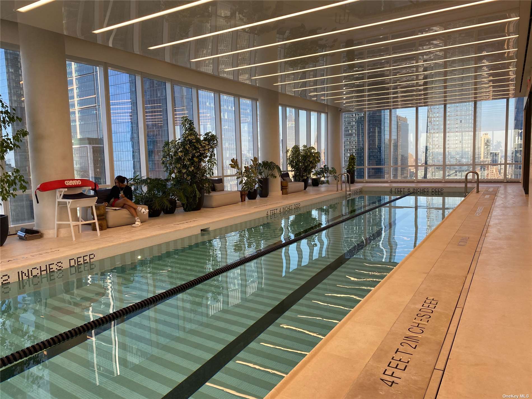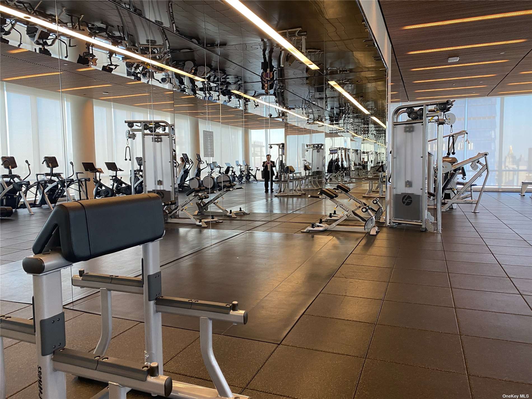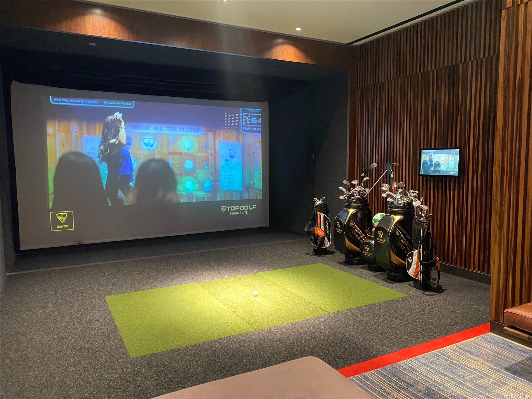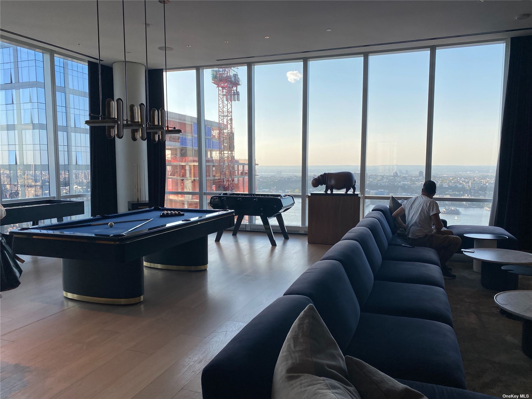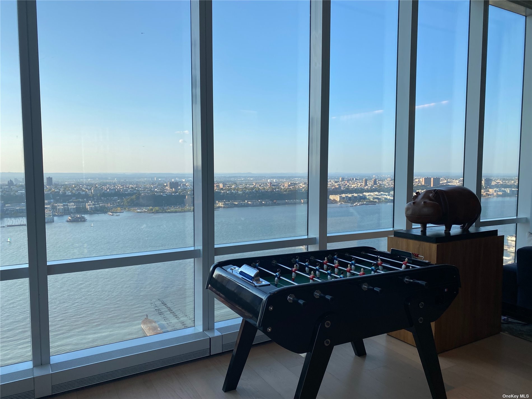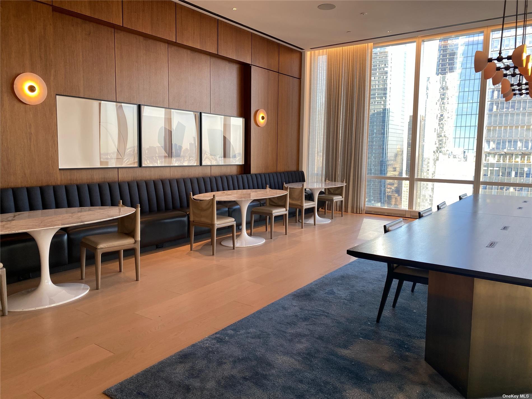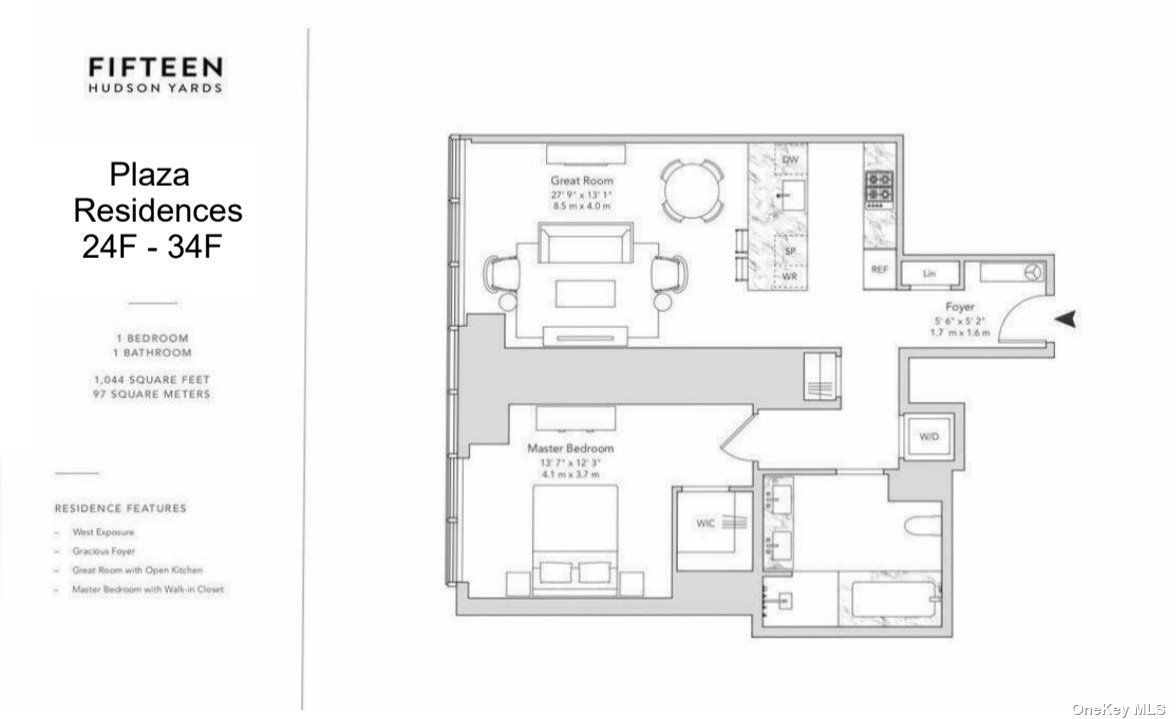LOCATION: Hudson Yard, the Future of NYC, is the hub of high tech and financial companies. High-end restaurants, Wholefood's, work and leisure venues, shopping malls, and tourist attractions are frequented by many trendy, high-spirited men and women who call 15 Hudson Yards their home. Subway 7 and many bus stops around. BUILDING: Being the first residence in Hudson Yards, 15 Hudson Yards offers a distinctive living experience - tailored design with five residence types and two design palettes, unparalleled amenities, a gracious lobby located directly on the Public Square and Gardens and breathtaking Hudson River views - all just moments away from the creative energy of West Chelsea. Designed by Diller Scofidio + Renfro in collaboration with Rockwell Group, Fifteen Hudson Yards' 88-story tower features an elegant silhouette, formed by four graceful arcs of glass, located on the High Line and adjacent to The Shed - New York's forthcoming center for artistic invention. Developed by the Related, and Oxford Properties Group. AMENITIES: Business Center, Multiple Resident Lounges, Private Storage, Fitness Room, Pool, Wine Cellar and more. Fifteen Hudson Yards offers residents over 40,000 square feet of amenities on three floors. Floor 50 has been devoted to the full range of fitness and wellness opportunities, including an aquatics center with a 75-foot long three-lane swimming pool, a 3,500 square foot fitness center designed by The Wright Fit, private studio for yoga, stretching and group fitness classes, private spa suites with treatment rooms, and a beauty bar for hair and makeup services. Floor 51 features two corner private dinner suites including wine storage and tasting rooms, lounge with breathtaking Hudson River views, club room with billiards tables, card tables and large-screen TV, a screening room, business center, golf club lounge, and an atelier with communal working table and lounge seating. Skytop featuring two resident lounges on the 90th floor of the building and spectacular views of the Hudson River and New York City. APARTMENT: This sun-drenched 1BR home of enormous 1044sf with 10'10" ceiling heigh features western exposure, floor-to-ceiling windows and spectacular sunset views of the Hudson River flowing below melodiously. The entry foyer, living room and an open kitchen with a polished Italian Grigio Trambiserra marble island and countertops, with custom oak cabinetry and a full Miele appliance package including a wine storage. The bright and airy master bedroom suite features a large walk-in closet. The sleek bathroom features five fixtures with modern design finishes: a deep soaking tub, a rain shower, floating stone vanity with double sink and walls clad in a polished Blue De Savoie stone, and radiant heat floors and an in-unit washer & dryer. Standing in front of the windows, when looking left, you see the Statue of Liberty; and right, you see the coastline, boats and bridges. Turn around, the in-season fruits on the marbled kitchen island put a relaxed smile on your face. You are enjoying the gorgeous kitchen area so conducive to gastronomical creativity. The built-in large fridge, the marble countertop book-matched with the backsplash guarantee the satisfaction of luxury only for the right honorable gentleman or lady. You wander into the bedroom area, catch sight of the walk-in closet instantly envisioning it filled with personal collections. Just a few steps into the large floor-heated bathroom, the amazing rainshower set-up and the floating vanity design ensure the luxurious conformity with the King-sized bed in the middle of the bedroom area, leaving ample space for a dresser on the side. This, is your Dream home ! Lease to start from: Now Electricity, Cooking gas, Internet are extra. Broker fee and building application process apply.
LOCATION: Hudson Yard, the Future of NYC, is the hub of high tech and financial companies. High-end restaurants, Wholefood's, work and leisure venues, shopping malls, and tourist attractions are frequented by many trendy, high-spirited men and women who call 15 Hudson Yards their home. Subway 7 and many bus stops around. BUILDING: Being the first residence in Hudson Yards, 15 Hudson Yards offers a distinctive living experience - tailored design with five residence types and two design palettes, unparalleled amenities, a gracious lobby located directly on the Public Square and Gardens and breathtaking Hudson River views - all just moments away from the creative energy of West Chelsea. Designed by Diller Scofidio + Renfro in collaboration with Rockwell Group, Fifteen Hudson Yards' 88-story tower features an elegant silhouette, formed by four graceful arcs of glass, located on the High Line and adjacent to The Shed - New York's forthcoming center for artistic invention. Developed by the Related, and Oxford Properties Group. AMENITIES: Business Center, Multiple Resident Lounges, Private Storage, Fitness Room, Pool, Wine Cellar and more. Fifteen Hudson Yards offers residents over 40,000 square feet of amenities on three floors. Floor 50 has been devoted to the full range of fitness and wellness opportunities, including an aquatics center with a 75-foot long three-lane swimming pool, a 3,500 square foot fitness center designed by The Wright Fit, private studio for yoga, stretching and group fitness classes, private spa suites with treatment rooms, and a beauty bar for hair and makeup services. Floor 51 features two corner private dinner suites including wine storage and tasting rooms, lounge with breathtaking Hudson River views, club room with billiards tables, card tables and large-screen TV, a screening room, business center, golf club lounge, and an atelier with communal working table and lounge seating. Skytop featuring two resident lounges on the 90th floor of the building and spectacular views of the Hudson River and New York City. APARTMENT: This sun-drenched 1BR home of enormous 1044sf with 10'10" ceiling heigh features western exposure, floor-to-ceiling windows and spectacular sunset views of the Hudson River flowing below melodiously. The entry foyer, living room and an open kitchen with a polished Italian Grigio Trambiserra marble island and countertops, with custom oak cabinetry and a full Miele appliance package including a wine storage. The bright and airy master bedroom suite features a large walk-in closet. The sleek bathroom features five fixtures with modern design finishes: a deep soaking tub, a rain shower, floating stone vanity with double sink and walls clad in a polished Blue De Savoie stone, and radiant heat floors and an in-unit washer & dryer. Standing in front of the windows, when looking left, you see the Statue of Liberty; and right, you see the coastline, boats and bridges. Turn around, the in-season fruits on the marbled kitchen island put a relaxed smile on your face. You are enjoying the gorgeous kitchen area so conducive to gastronomical creativity. The built-in large fridge, the marble countertop book-matched with the backsplash guarantee the satisfaction of luxury only for the right honorable gentleman or lady. You wander into the bedroom area, catch sight of the walk-in closet instantly envisioning it filled with personal collections. Just a few steps into the large floor-heated bathroom, the amazing rainshower set-up and the floating vanity design ensure the luxurious conformity with the King-sized bed in the middle of the bedroom area, leaving ample space for a dresser on the side. This, is your Dream home ! Lease to start from: Now Electricity, Cooking gas, Internet are extra. Broker fee and building application process apply.
