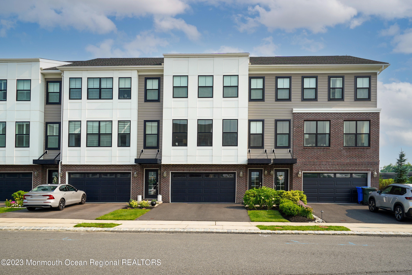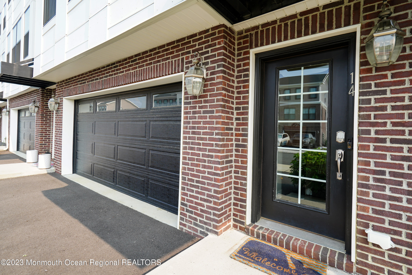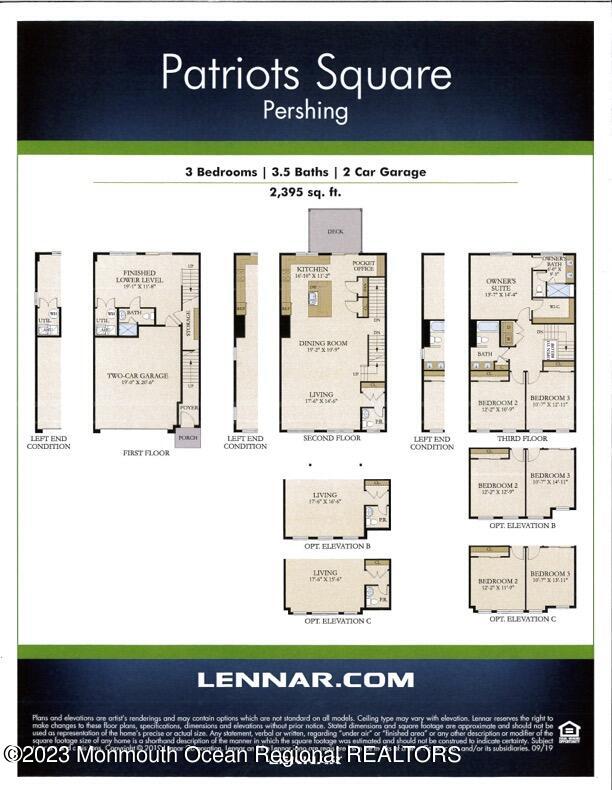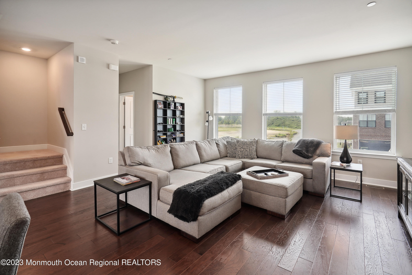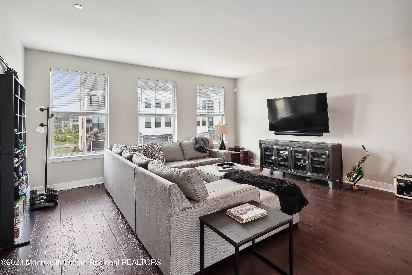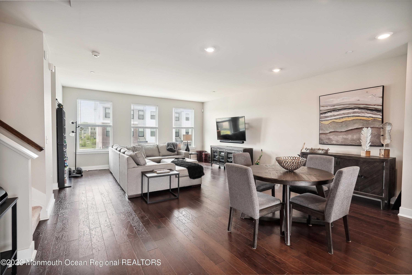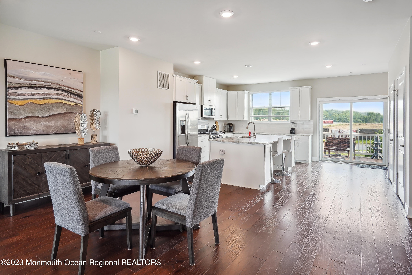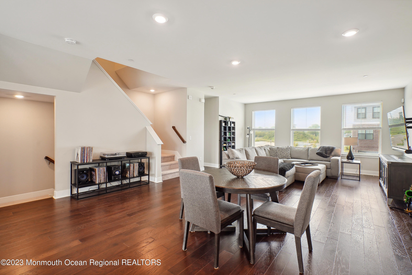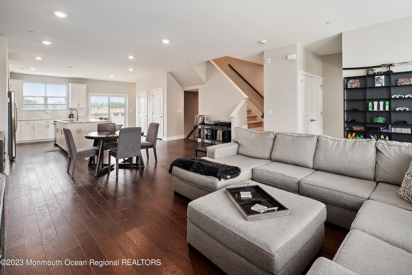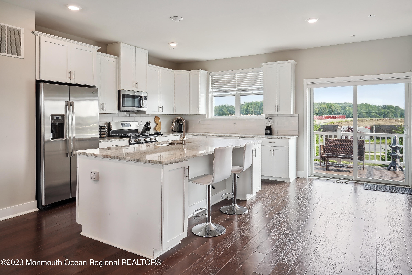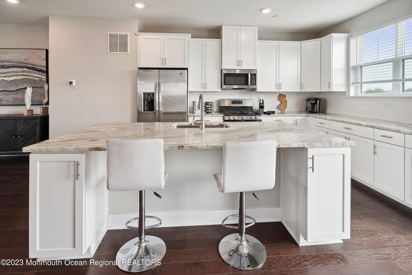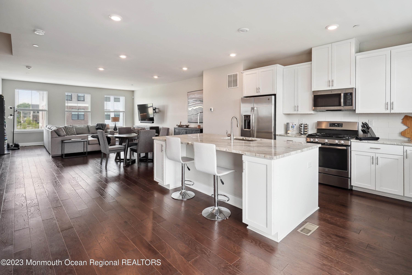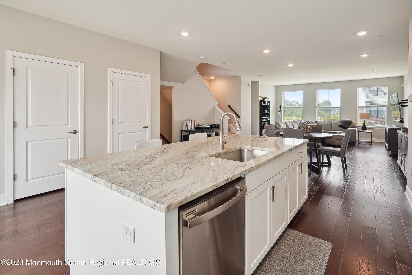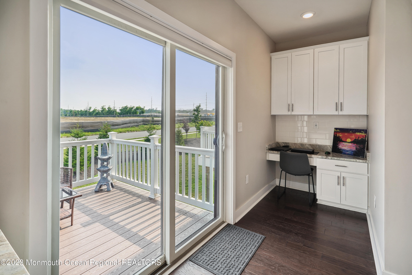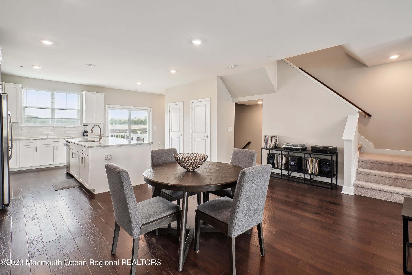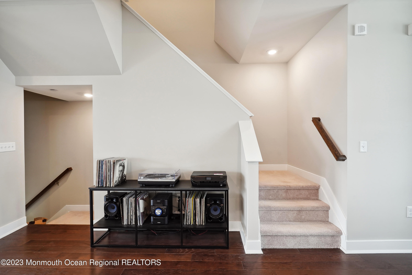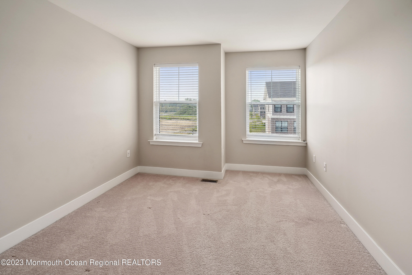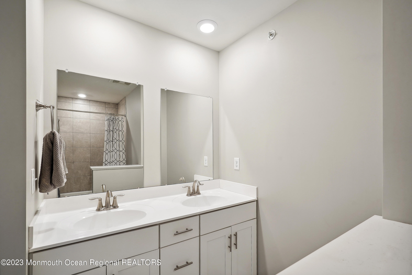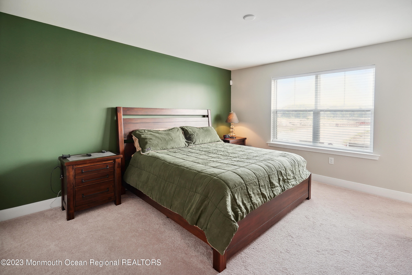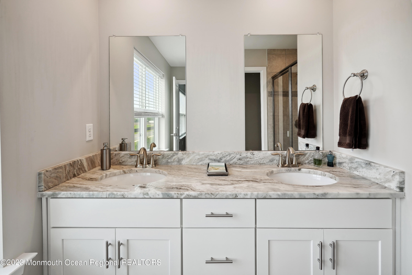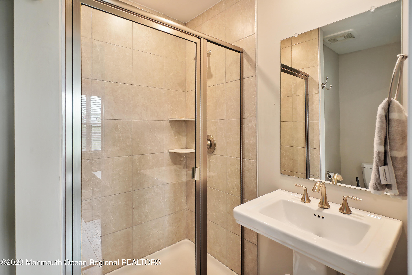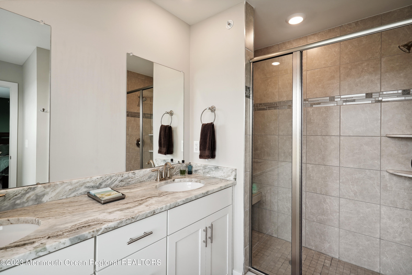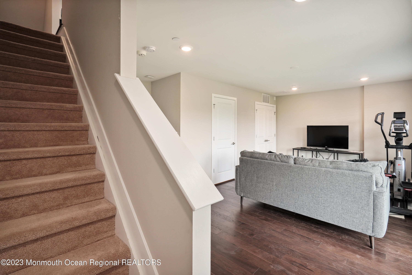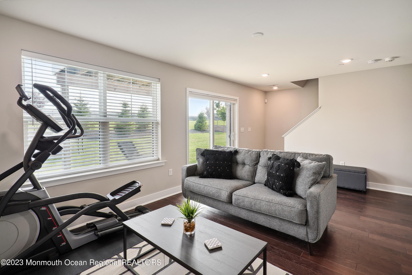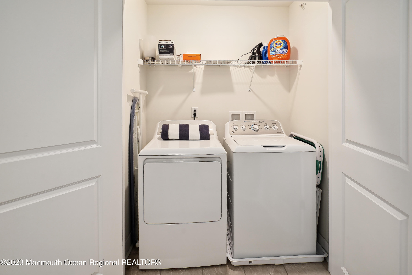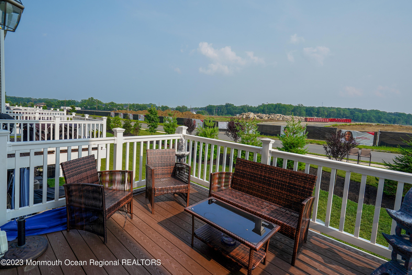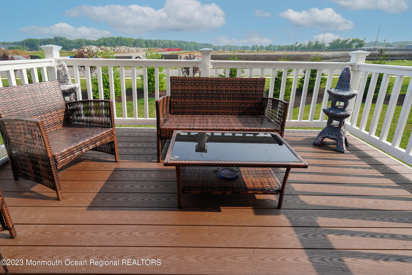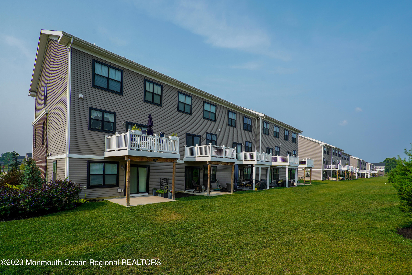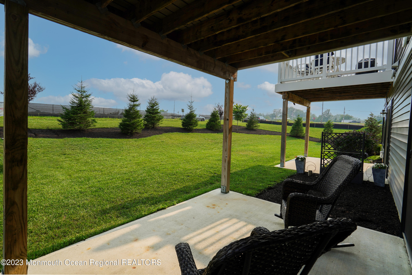Overview
Sales & tax history
Schools
Related
Intelligence reports
Save
Rent a condoat 14 Kelly Way, Tinton Falls, NJ 07724
$4,900
Rental
2,443 Sq. Ft.
2,613.6 Sq. Ft. lot
3 Bedrooms
4 Bathrooms
15 Days on market
22412166 MLS ID
Click to interact
Click the map to interact
About 14 Kelly Way condo
Property details
Appliances
Trash Compactor
Dishwasher
Disposal
Microwave
Refrigerator
Cooktop
Washer
Association amenities
Playground
Cooling
Central Air
Exterior features
Balcony
Lighting
Flooring
Wood
Heating
Forced Air
Interior features
Recessed Lighting
Parking features
Garage Door Opener
Driveway
Storage
Attached
Patio and porch features
Deck
Patio
Pets allowed
Cats OK
Dogs OK
Security features
Security System
Sewer
Public Sewer
Window features
Window Coverings
Sale and tax history
Sales history
Date
Feb 8, 2022
Price
$12,000,000
Date
Mar 16, 2021
Price
-
Date
Sep 9, 2020
Price
$460,000
| Date | Price | |
|---|---|---|
| Feb 8, 2022 | $12,000,000 | |
| Mar 16, 2021 | - | |
| Sep 9, 2020 | $460,000 |
Schools
This home is within the Eatontown Public School District & Monmouth Regional High School.
Eatontown & West Long Branch & Tinton Falls enrollment policy is not based solely on geography. Please check the school district website to see all schools serving this home.
Public schools
Private schools
Get up to $1,500 cash back when you sign your lease using Unreal Estate
Unreal Estate checked: May 20, 2024 at 2:11 p.m.
Data updated: May 19, 2024 at 9:43 p.m.
Properties near 14 Kelly Way
Updated January 2023: By using this website, you agree to our Terms of Service, and Privacy Policy.
Unreal Estate holds real estate brokerage licenses under the following names in multiple states and locations:
Unreal Estate LLC (f/k/a USRealty.com, LLP)
Unreal Estate LLC (f/k/a USRealty Brokerage Solutions, LLP)
Unreal Estate Brokerage LLC
Unreal Estate Inc. (f/k/a Abode Technologies, Inc. (dba USRealty.com))
Main Office Location: 1500 Conrad Weiser Parkway, Womelsdorf, PA 19567
California DRE #01527504
New York § 442-H Standard Operating Procedures
TREC: Info About Brokerage Services, Consumer Protection Notice
UNREAL ESTATE IS COMMITTED TO AND ABIDES BY THE FAIR HOUSING ACT AND EQUAL OPPORTUNITY ACT.
If you are using a screen reader, or having trouble reading this website, please call Unreal Estate Customer Support for help at 1-866-534-3726
Open Monday – Friday 9:00 – 5:00 EST with the exception of holidays.
*See Terms of Service for details.
