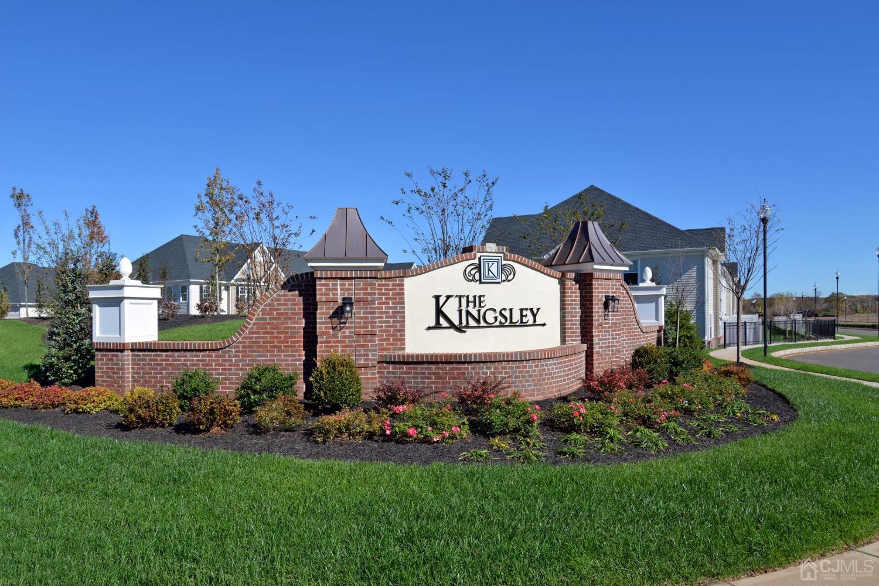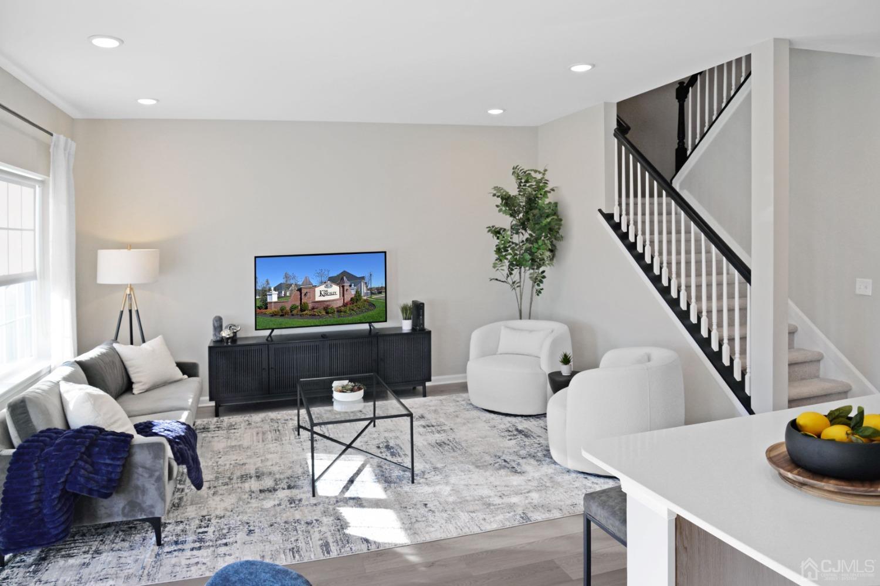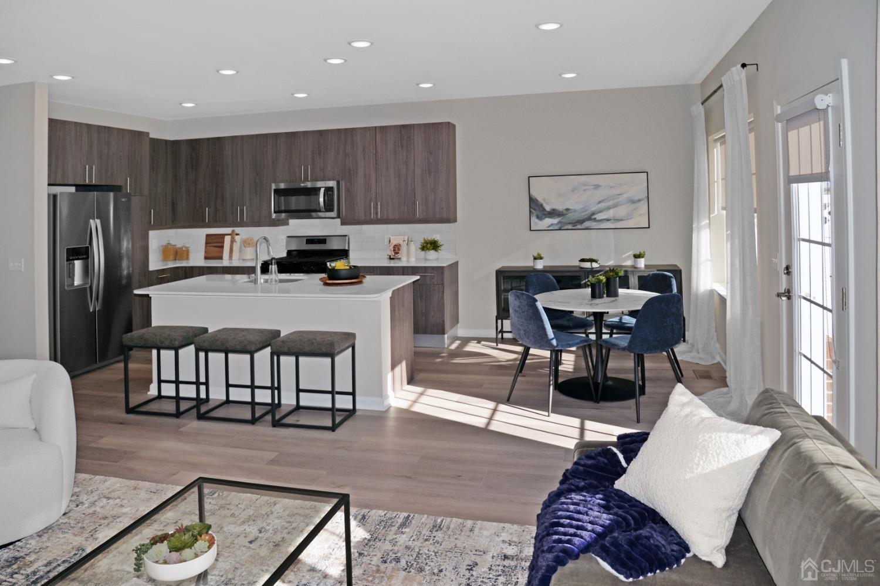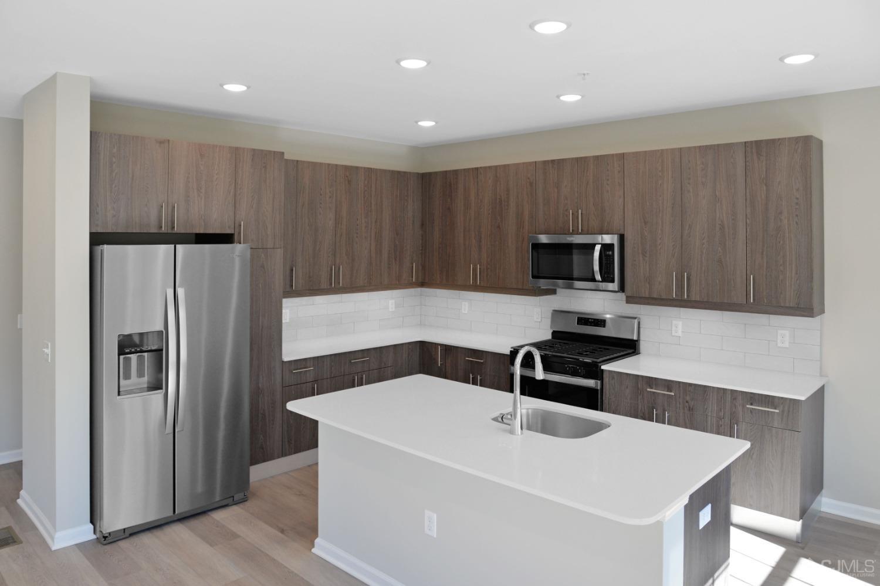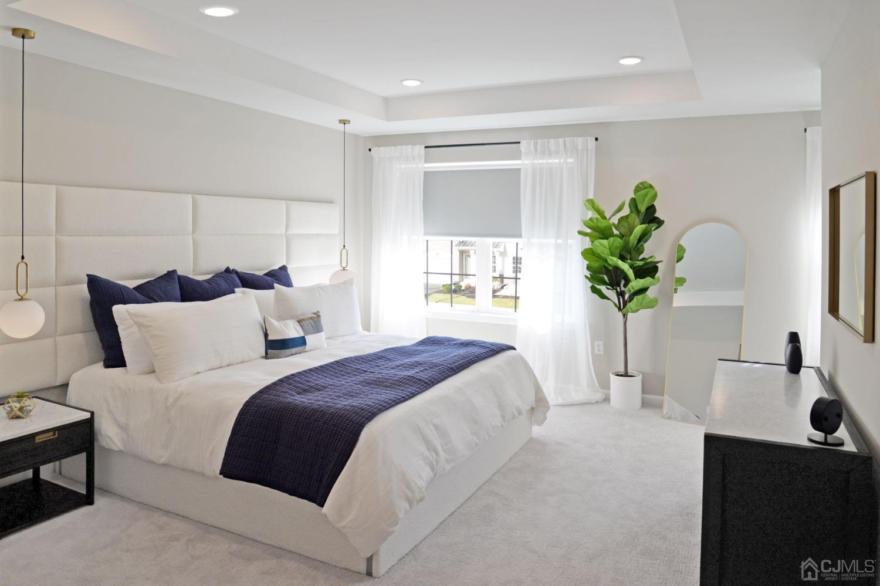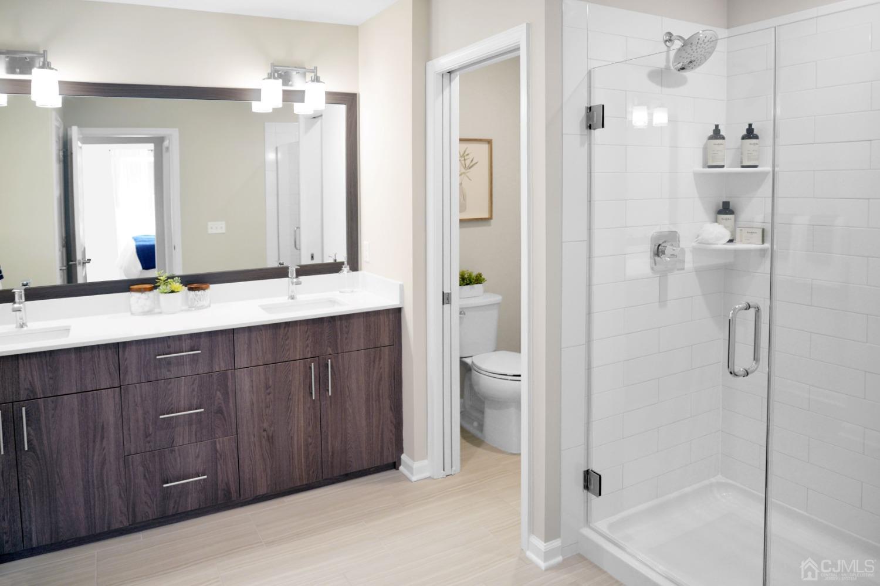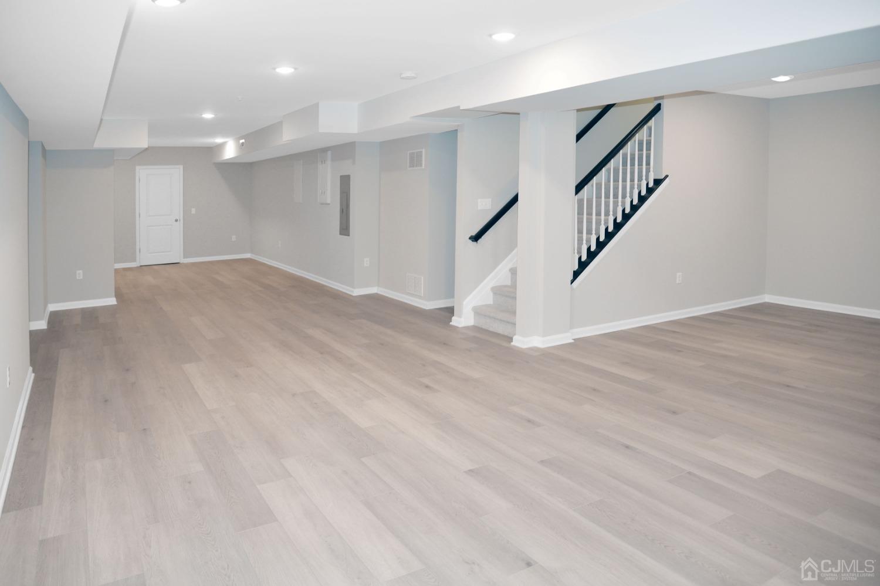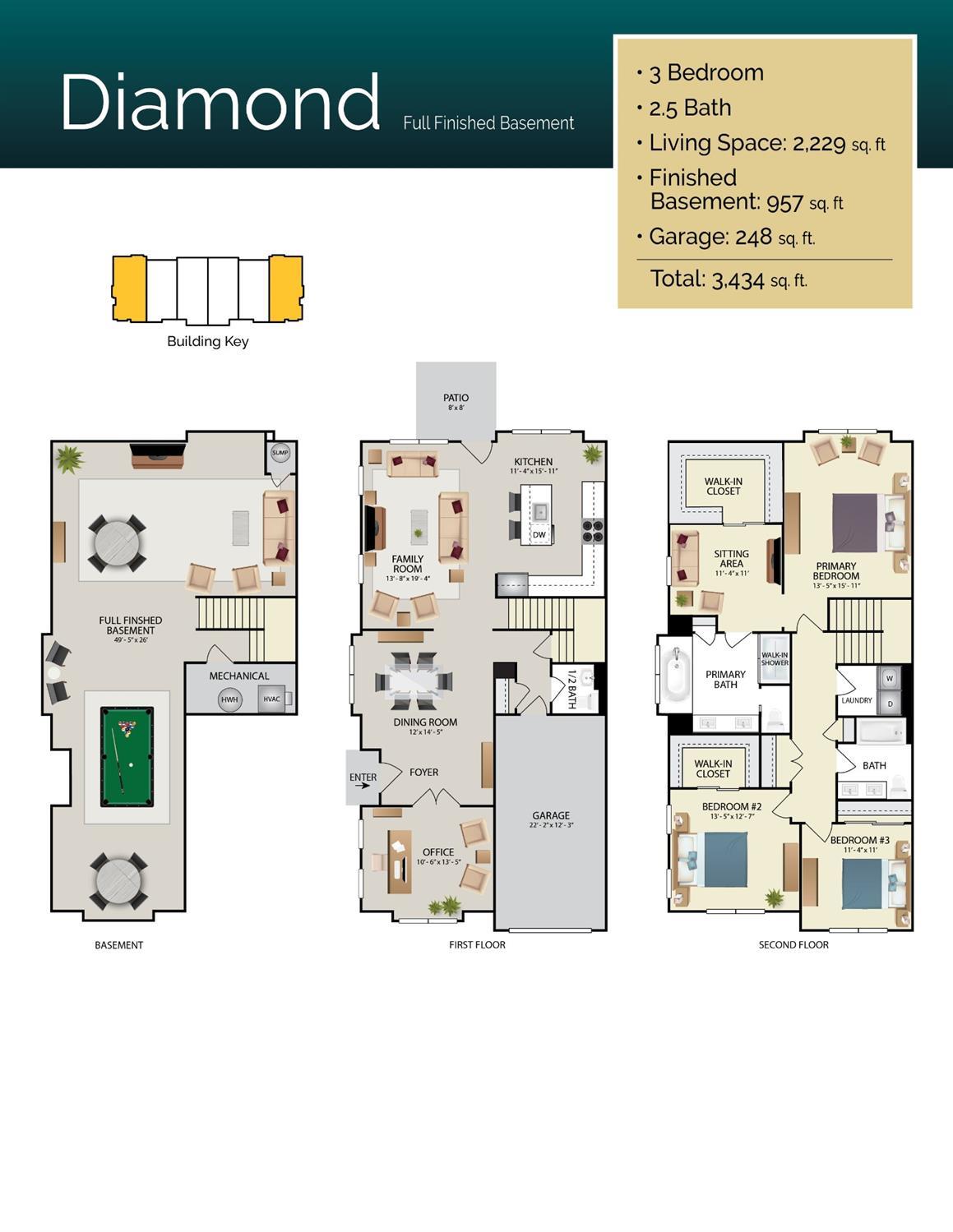Overview
Schools
Related
Intelligence reports
Save
Rent a townhomeat 2 Cotone Street, South Plainfield, NJ 07080
$5,850
Rental
2,229 Sq. Ft.
3 Bedrooms
3 Bathrooms
33 Days on market
2407043R MLS ID
Click to interact
Click the map to interact
About 2 Cotone Street townhome
Property details
Appliances
Gas Oven
Gas Range
Oven
Washer
Dryer
Self Cleaning Oven
Dishwasher
Exhaust Fan
Microwave
Refrigerator
Washer/Dryer
Gas Water Heater
Basement
Finished
Construction materials
Brick
Vinyl Siding
Cooling
Central Air
Existing lease type
Net
Flooring
Carpet
Ceramic Tile
Laminate
Heating
Exhaust Fan
Forced Air
Interior features
Entrance Foyer
Laundry features
Laundry Room
Lease renewal compensation
No Renewal Commission
Levels
Two
Parking features
Garage
Attached
Patio and porch features
Patio
Rent includes
See Remarks
Security features
Smoke Detector(s)
Sewer
Public Sewer
Structure type
Townhouse
Tenant pays
All Utilities
Cable TV
See Remarks
Electricity
Sewer
Gas
Hot Water
Water
Utilities
Underground Utilities
Cable Available
Electricity Connected
Natural Gas Connected
Window features
Storm Window(s)
Schools
This home is within the Woodbridge Township School District.
Colonia & Sewaren & Port Reading enrollment policy is not based solely on geography. Please check the school district website to see all schools serving this home.
Public schools
Get up to $1,500 cash back when you sign your lease using Unreal Estate
Unreal Estate checked: May 12, 2024 at 6:07 p.m.
Data updated: Jan 11, 2024 at 4:05 p.m.
Properties near 2 Cotone Street
Updated January 2023: By using this website, you agree to our Terms of Service, and Privacy Policy.
Unreal Estate holds real estate brokerage licenses under the following names in multiple states and locations:
Unreal Estate LLC (f/k/a USRealty.com, LLP)
Unreal Estate LLC (f/k/a USRealty Brokerage Solutions, LLP)
Unreal Estate Brokerage LLC
Unreal Estate Inc. (f/k/a Abode Technologies, Inc. (dba USRealty.com))
Main Office Location: 1500 Conrad Weiser Parkway, Womelsdorf, PA 19567
California DRE #01527504
New York § 442-H Standard Operating Procedures
TREC: Info About Brokerage Services, Consumer Protection Notice
UNREAL ESTATE IS COMMITTED TO AND ABIDES BY THE FAIR HOUSING ACT AND EQUAL OPPORTUNITY ACT.
If you are using a screen reader, or having trouble reading this website, please call Unreal Estate Customer Support for help at 1-866-534-3726
Open Monday – Friday 9:00 – 5:00 EST with the exception of holidays.
*See Terms of Service for details.
