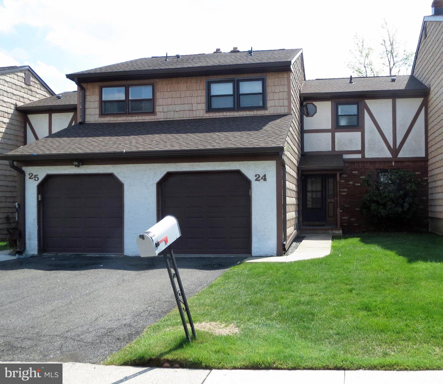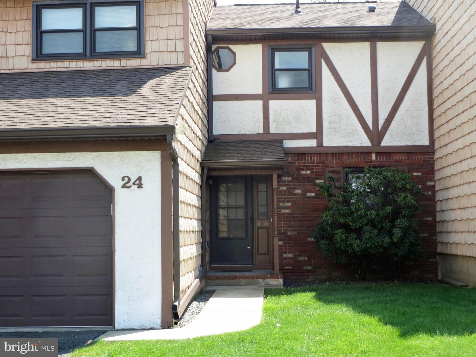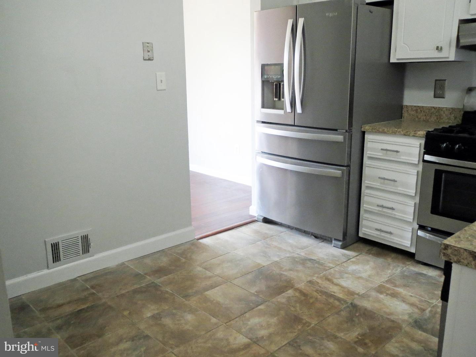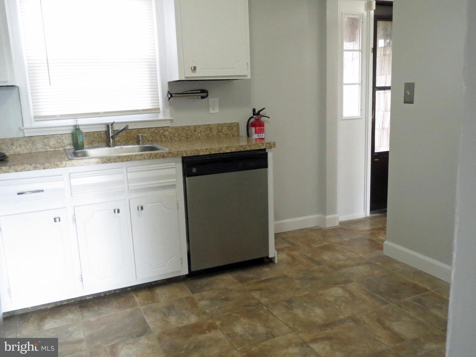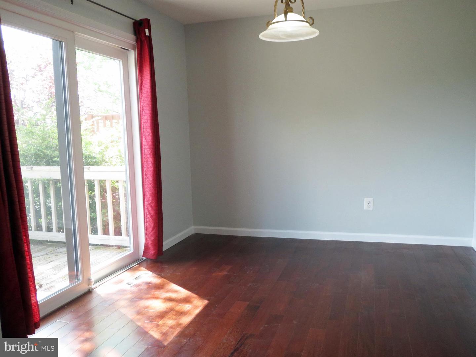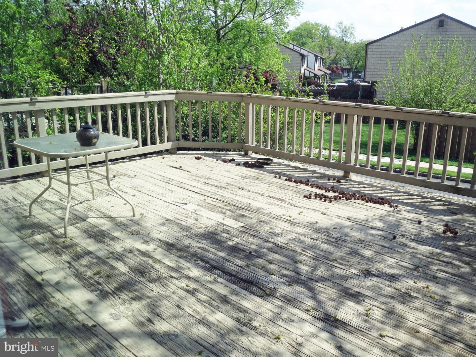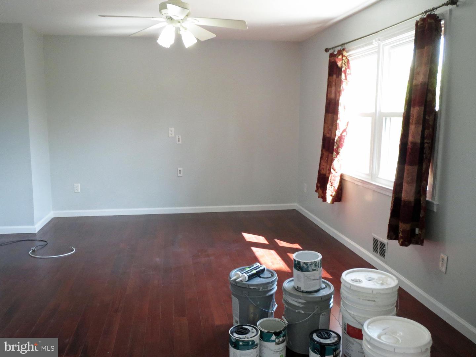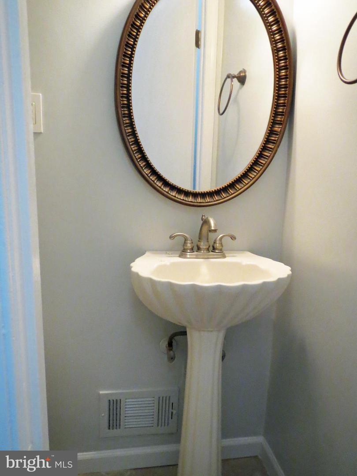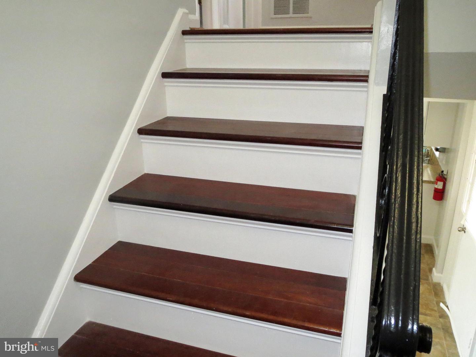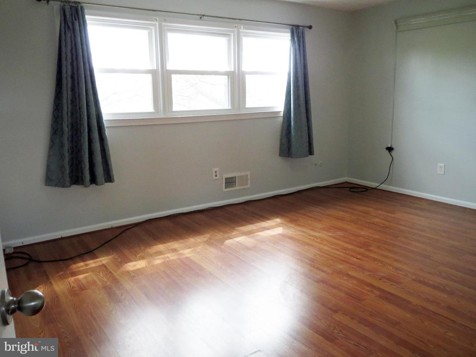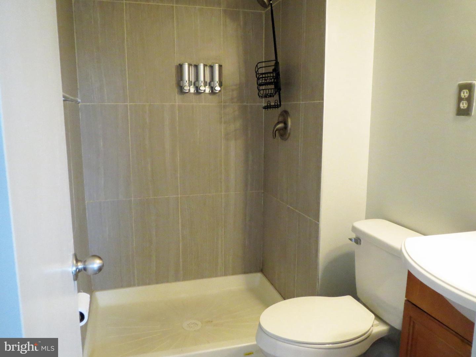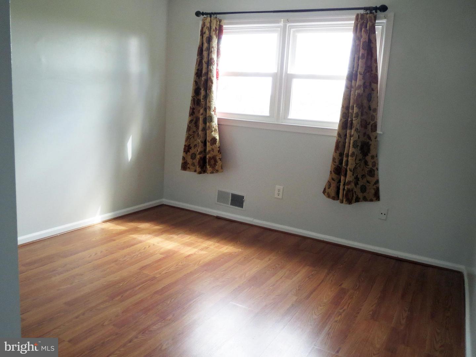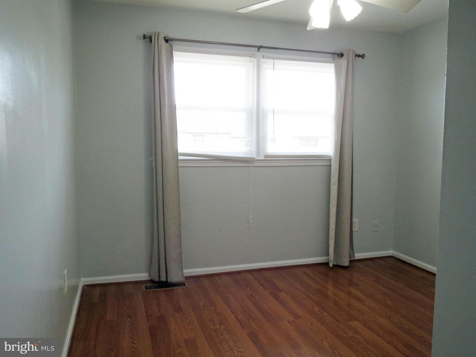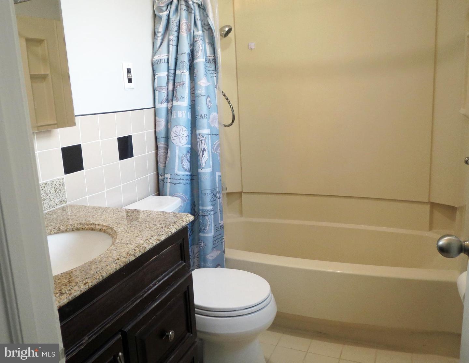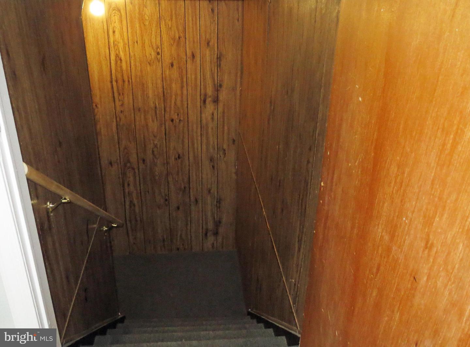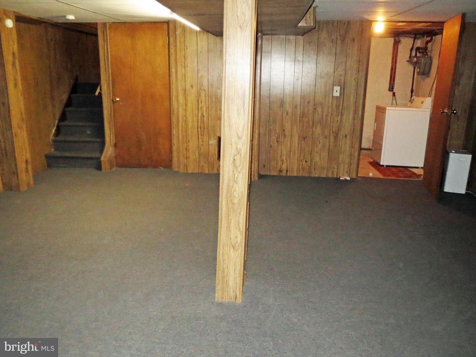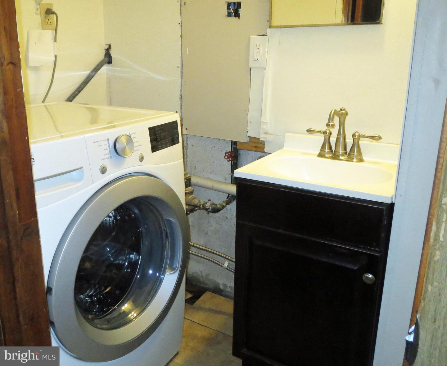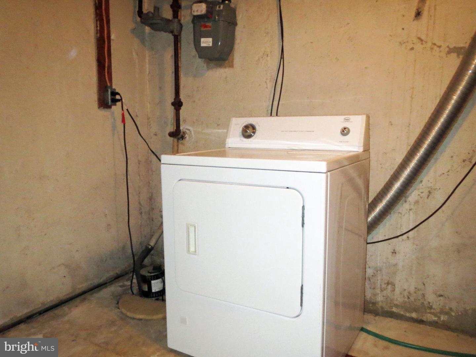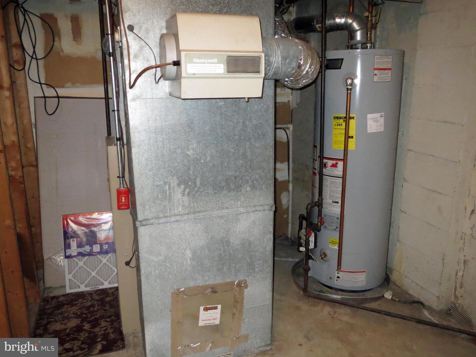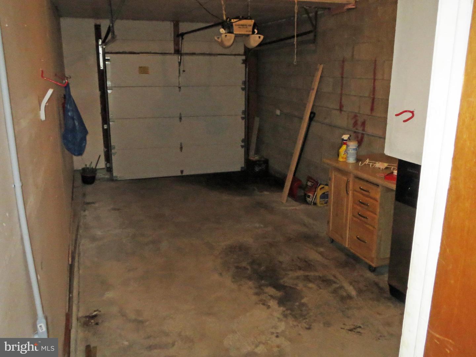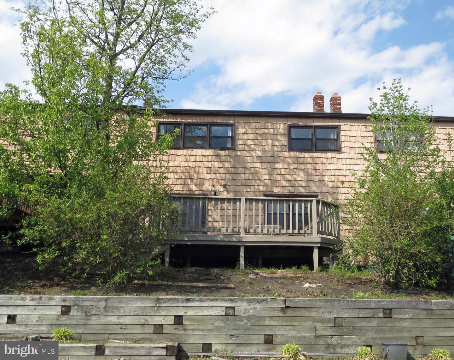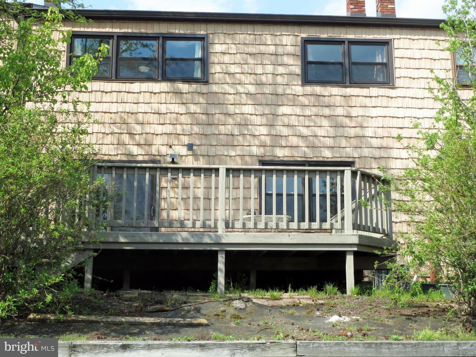Overview
Sales & tax history
Schools
Related
Intelligence reports
Save
Rent a townhomeat 24 Chesterfield Way, Sayreville, NJ 08872
$3,000
Rental
871.2 Sq. Ft. lot
3 Bedrooms
4 Bathrooms
15 Days on market
NJMX2006756 MLS ID
Click to interact
Click the map to interact
About 24 Chesterfield Way townhome
Property details
Appliances
Dishwasher
Dryer
Refrigerator
Gas Oven
Gas Range
Washer
Association amenities
Pool
Basement
Partially Finished
Construction materials
Brick
Stucco
Cooling
Central Air
Ceiling Fan(s)
Flooring
Carpet
Ceramic Tile
Laminate
Heating
Forced Air
Natural Gas
Exhaust Fan
Laundry features
In Basement
Parking features
Asphalt
Garage Door Opener
Attached
Patio and porch features
Deck
Roof
Asphalt
Security features
Security System
Sewer
Public Sewer
Utilities
Cable Available
Sale and tax history
Sales history
Date
Nov 16, 2018
Price
$265,000
| Date | Price | |
|---|---|---|
| Nov 16, 2018 | $265,000 |
Schools
This home is within the Sayreville School District.
Parlin enrollment policy is not based solely on geography. Please check the school district website to see all schools serving this home.
Public schools
Private schools
Get up to $1,500 cash back when you sign your lease using Unreal Estate
Unreal Estate checked: May 16, 2024 at 3:08 p.m.
Data updated: May 10, 2024 at 6:34 p.m.
Properties near 24 Chesterfield Way
Updated January 2023: By using this website, you agree to our Terms of Service, and Privacy Policy.
Unreal Estate holds real estate brokerage licenses under the following names in multiple states and locations:
Unreal Estate LLC (f/k/a USRealty.com, LLP)
Unreal Estate LLC (f/k/a USRealty Brokerage Solutions, LLP)
Unreal Estate Brokerage LLC
Unreal Estate Inc. (f/k/a Abode Technologies, Inc. (dba USRealty.com))
Main Office Location: 1500 Conrad Weiser Parkway, Womelsdorf, PA 19567
California DRE #01527504
New York § 442-H Standard Operating Procedures
TREC: Info About Brokerage Services, Consumer Protection Notice
UNREAL ESTATE IS COMMITTED TO AND ABIDES BY THE FAIR HOUSING ACT AND EQUAL OPPORTUNITY ACT.
If you are using a screen reader, or having trouble reading this website, please call Unreal Estate Customer Support for help at 1-866-534-3726
Open Monday – Friday 9:00 – 5:00 EST with the exception of holidays.
*See Terms of Service for details.
