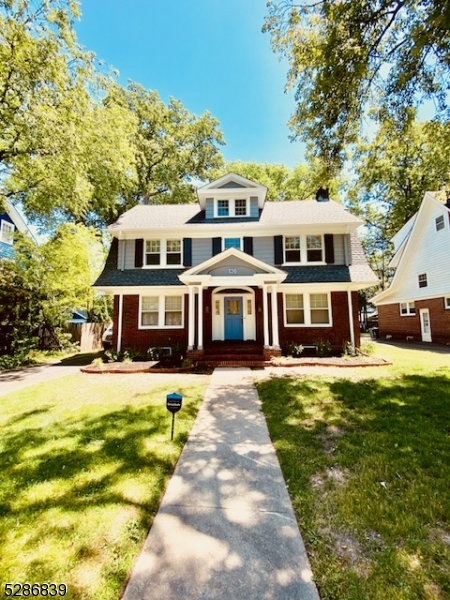Overview
Sales & tax history
Schools
Related
Intelligence reports
Save
Rent a condoat 136 Centre Street South, South Orange Village Twp., NJ 07079
$6,500
Rental
3,105 Sq. Ft.
0 Sq. Ft. lot
5 Bedrooms
3 Bathrooms
Days on market
3900916 MLS ID
Click to interact
Click the map to interact
About 136 Centre Street South condo
Property details
Appliances
Dishwasher
Dryer
Refrigerator
Gas Oven
Gas Range
Gas Water Heater
Basement
Unfinished
Door features
Storm Door(s)
Flooring
Tile
Wood
Heating
Natural Gas
Interior features
Walk-In Closet(s)
Pantry
Laundry features
Laundry Room
Parking features
Detached
Patio and porch features
Patio
Security features
Smoke Detector(s)
Sewer
Public Sewer
Utilities
Cable Available
Underground Utilities
Window features
Storm Window(s)
Sale and tax history
Sales history
Date
Sep 8, 2021
Price
$575,000
Date
May 1, 2000
Price
$100
| Date | Price | |
|---|---|---|
| Sep 8, 2021 | $575,000 | |
| May 1, 2000 | $100 |
Schools
This home is within the South Orange-maplewood School District.
South Orange & Maplewood & Newark & East Orange & West Orange enrollment policy is not based solely on geography. Please check the school district website to see all schools serving this home.
Public schools
Private schools
Get up to $1,500 cash back when you sign your lease using Unreal Estate
Unreal Estate checked: May 13, 2024 at 11:07 a.m.
Data updated: May 9, 2024 at 5:56 p.m.
Properties near 136 Centre Street South
Updated January 2023: By using this website, you agree to our Terms of Service, and Privacy Policy.
Unreal Estate holds real estate brokerage licenses under the following names in multiple states and locations:
Unreal Estate LLC (f/k/a USRealty.com, LLP)
Unreal Estate LLC (f/k/a USRealty Brokerage Solutions, LLP)
Unreal Estate Brokerage LLC
Unreal Estate Inc. (f/k/a Abode Technologies, Inc. (dba USRealty.com))
Main Office Location: 1500 Conrad Weiser Parkway, Womelsdorf, PA 19567
California DRE #01527504
New York § 442-H Standard Operating Procedures
TREC: Info About Brokerage Services, Consumer Protection Notice
UNREAL ESTATE IS COMMITTED TO AND ABIDES BY THE FAIR HOUSING ACT AND EQUAL OPPORTUNITY ACT.
If you are using a screen reader, or having trouble reading this website, please call Unreal Estate Customer Support for help at 1-866-534-3726
Open Monday – Friday 9:00 – 5:00 EST with the exception of holidays.
*See Terms of Service for details.
