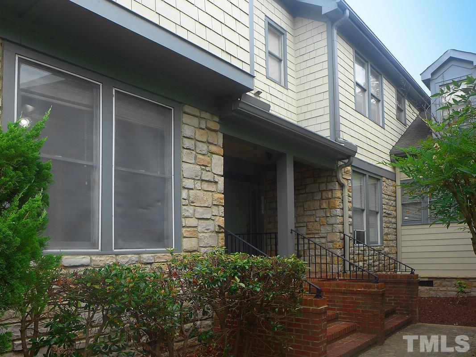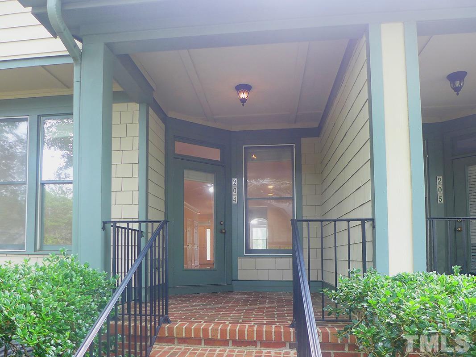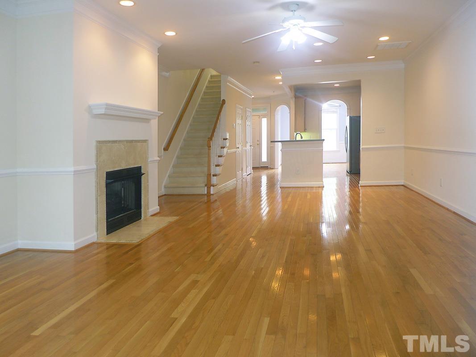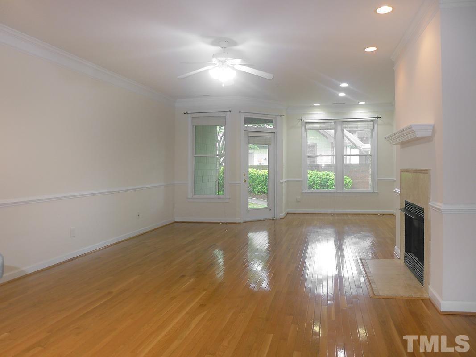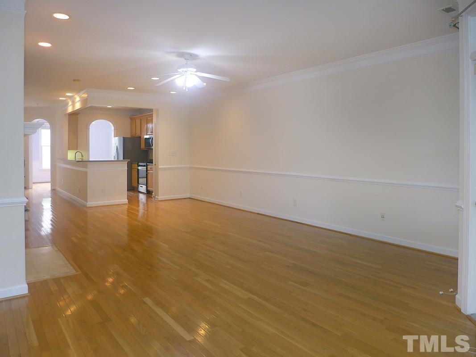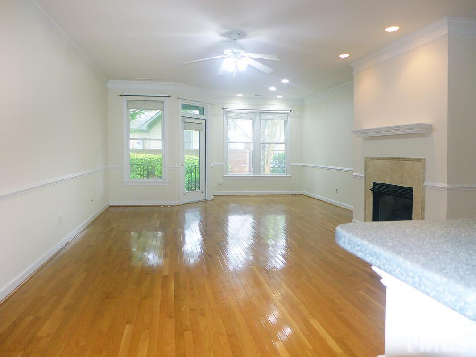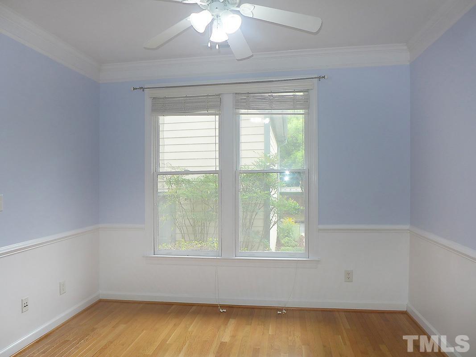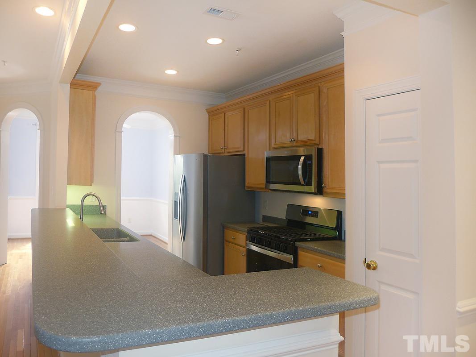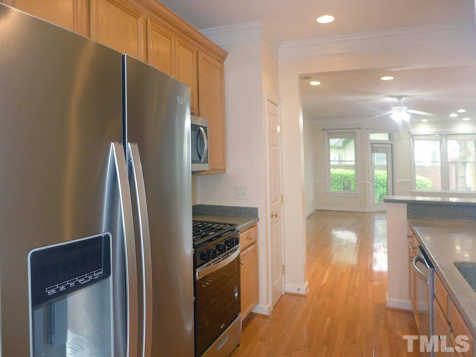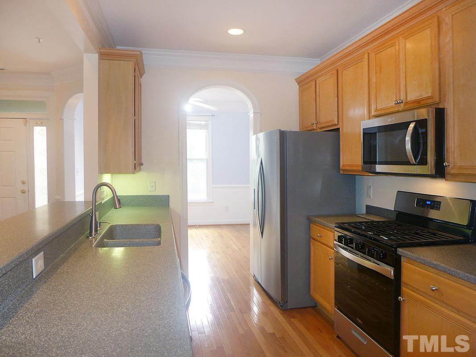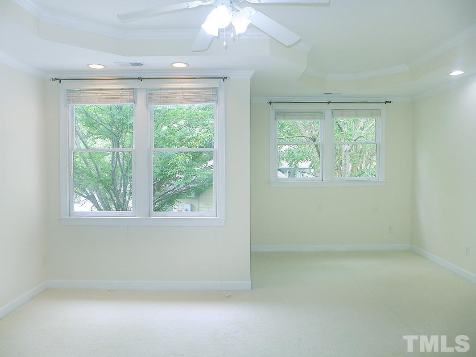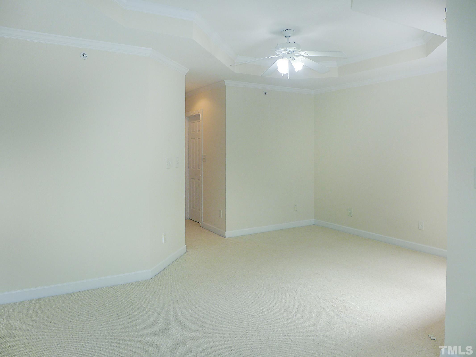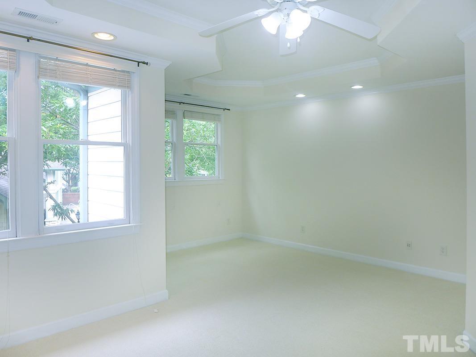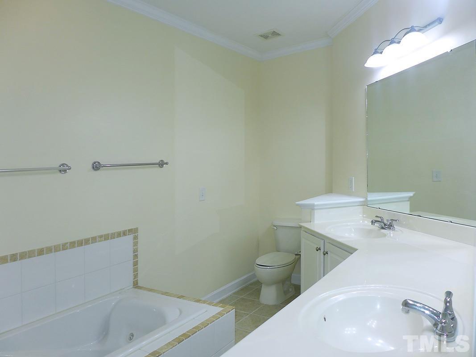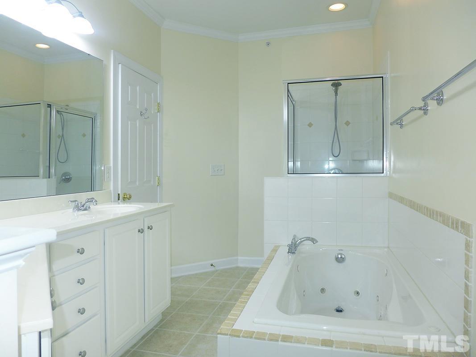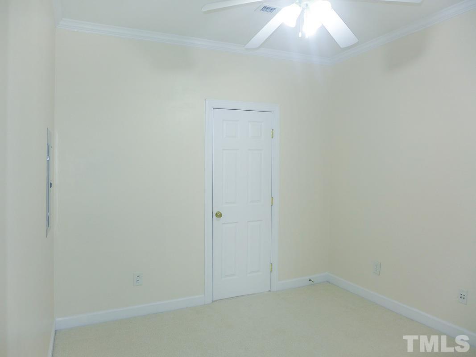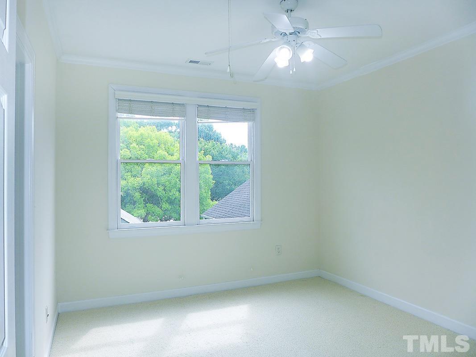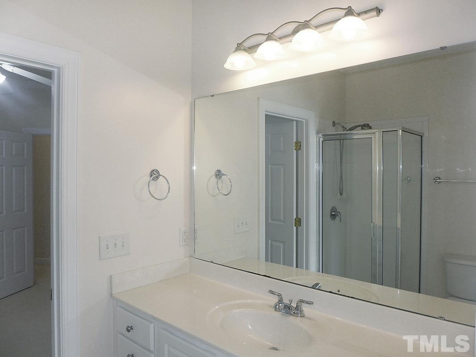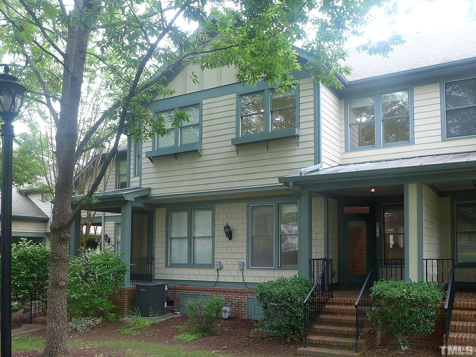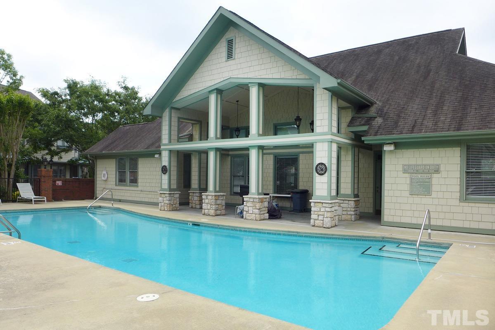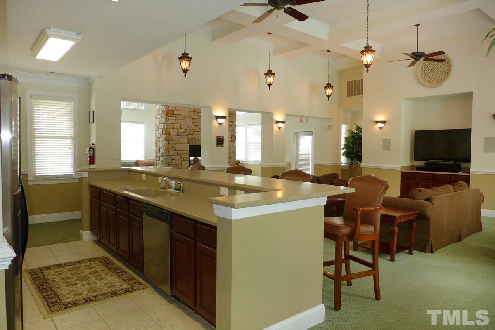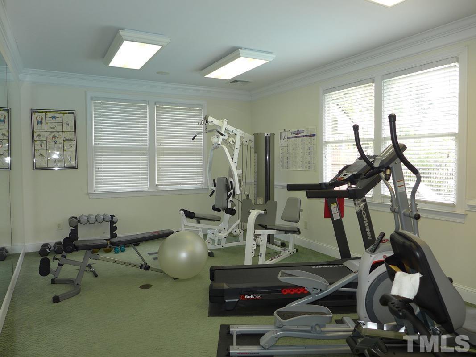Overview
Schools
Related
Intelligence reports
Save
Rent a condoat 204 Presque Isle Lane 204, Chapel Hill, NC 27514
$2,850
Rental
1,732 Sq. Ft.
3 Bedrooms
3 Bathrooms
24 Days on market
10022449 MLS ID
Click to interact
Click the map to interact
About 204 Presque Isle Lane 204 condo
Property details
Cooling
Central Air
Heating
Natural Gas
Pets allowed
No
Schools
This home is within the Chapel Hill-carrboro City Schools.
Chapel Hill enrollment policy is not based solely on geography. Please check the school district website to see all schools serving this home.
Public schools
Private schools
Get up to $1,500 cash back when you sign your lease using Unreal Estate
Unreal Estate checked: May 6, 2024 at 2:18 p.m.
Data updated: Apr 26, 2024 at 11:44 a.m.
Properties near 204 Presque Isle Lane 204
Updated January 2023: By using this website, you agree to our Terms of Service, and Privacy Policy.
Unreal Estate holds real estate brokerage licenses under the following names in multiple states and locations:
Unreal Estate LLC (f/k/a USRealty.com, LLP)
Unreal Estate LLC (f/k/a USRealty Brokerage Solutions, LLP)
Unreal Estate Brokerage LLC
Unreal Estate Inc. (f/k/a Abode Technologies, Inc. (dba USRealty.com))
Main Office Location: 1500 Conrad Weiser Parkway, Womelsdorf, PA 19567
California DRE #01527504
New York § 442-H Standard Operating Procedures
TREC: Info About Brokerage Services, Consumer Protection Notice
UNREAL ESTATE IS COMMITTED TO AND ABIDES BY THE FAIR HOUSING ACT AND EQUAL OPPORTUNITY ACT.
If you are using a screen reader, or having trouble reading this website, please call Unreal Estate Customer Support for help at 1-866-534-3726
Open Monday – Friday 9:00 – 5:00 EST with the exception of holidays.
*See Terms of Service for details.
