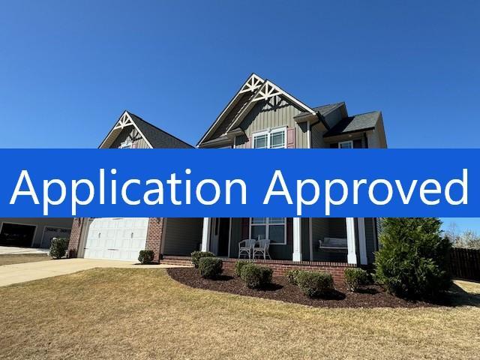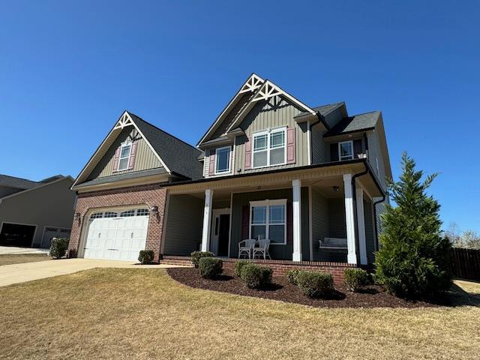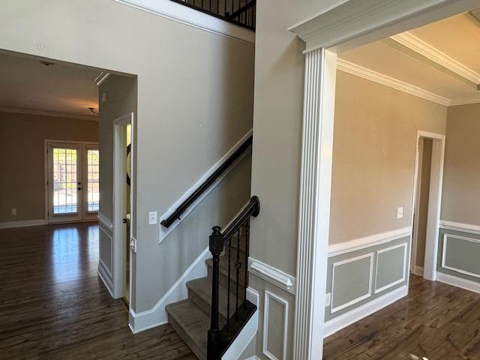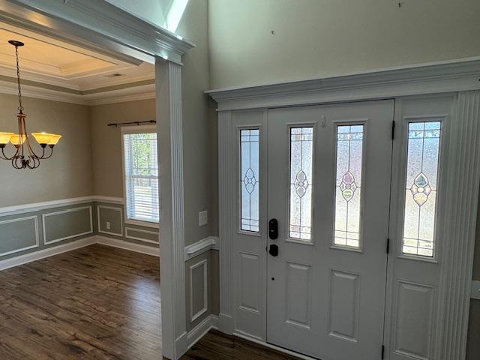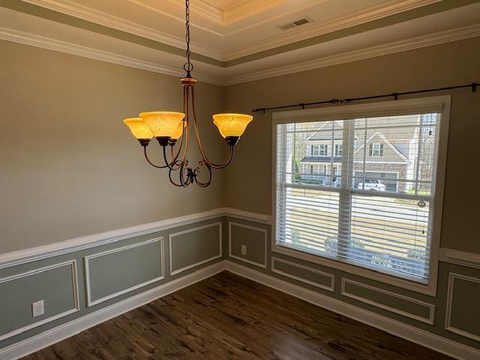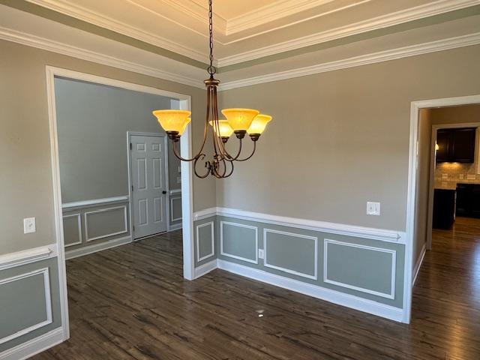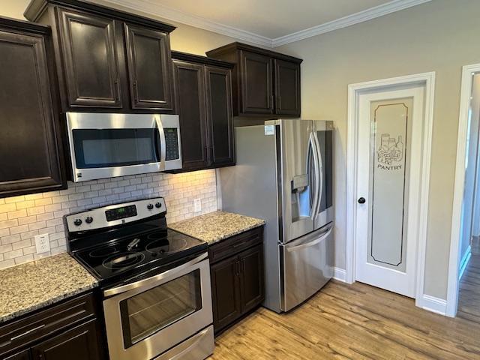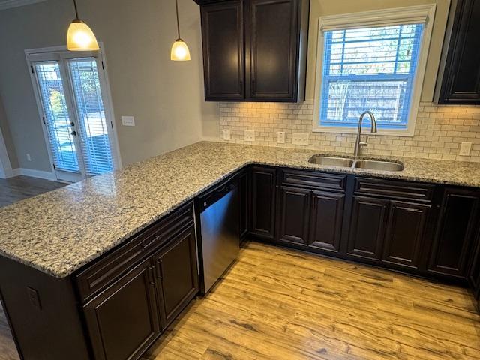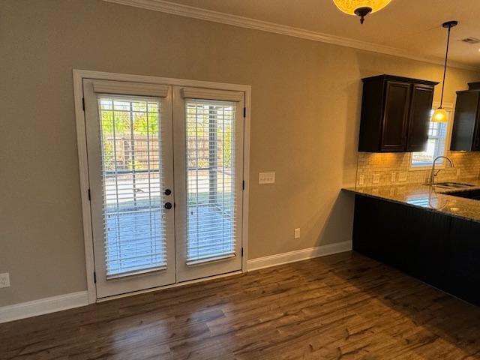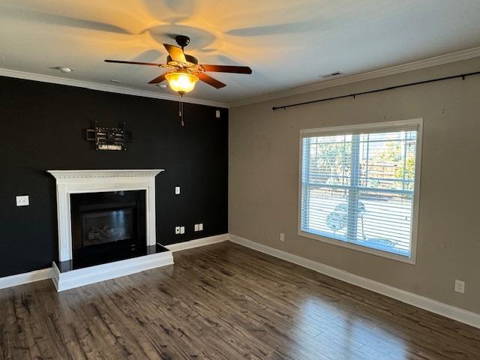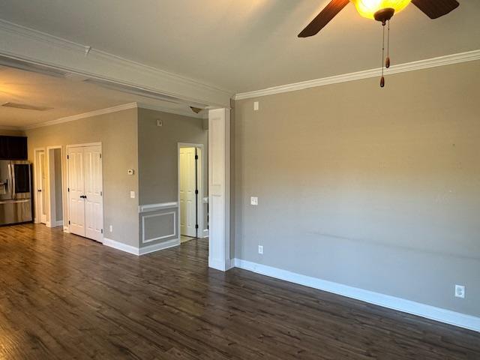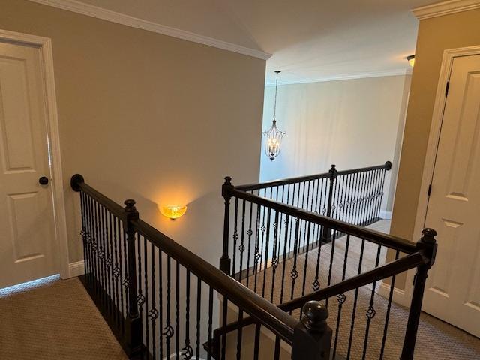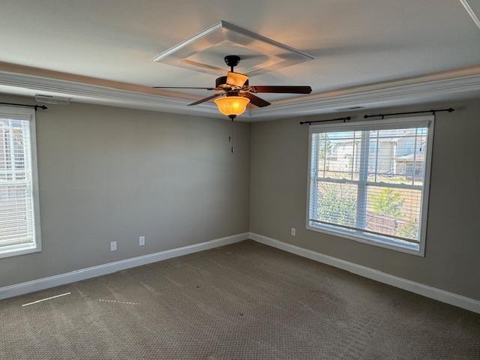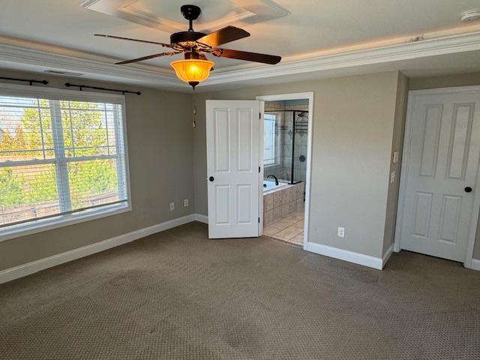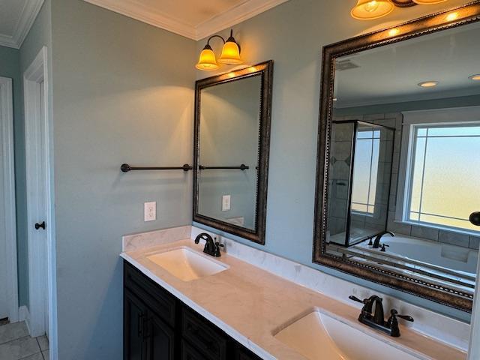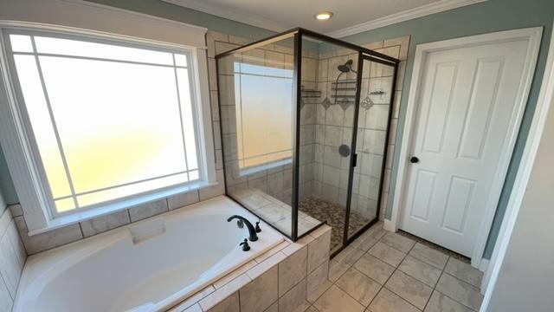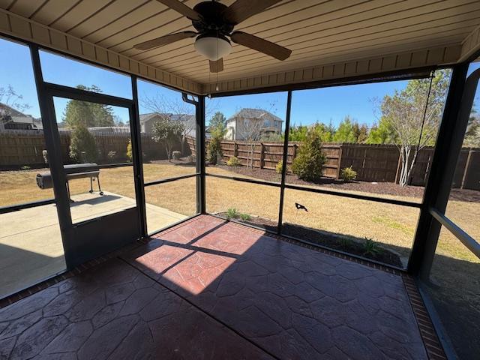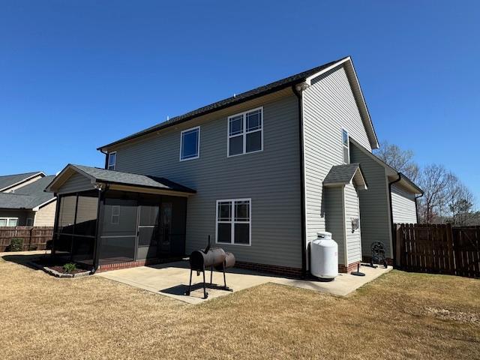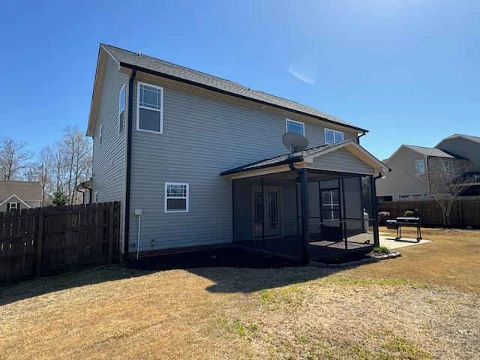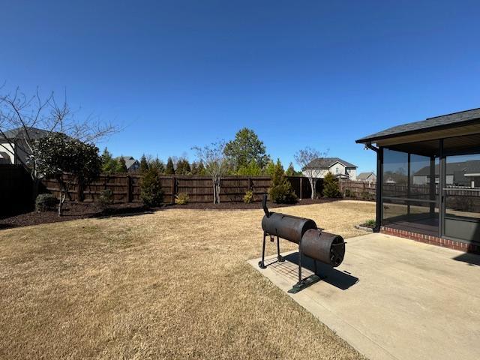Step into this breathtaking 3-bedroom, 2.5-bathroom home in the Knolls at the Neuse community, offering a blend of charm and modern comforts. The freshly painted interior and refreshed exterior landscaping compliments the curb appeal, setting the stage for an unforgettable living experience.
Upon entry, you are welcomed by an inviting foyer that leads to a formal dining room featuring an elegant coffered ceiling, setting the tone for sophisticated gatherings and memorable meals. The enormous family room boasts a cozy gas fireplace and seamlessly transitions into the spacious breakfast nook, creating a warm and inviting atmosphere for relaxation and socializing. The open floor plan of this home encompasses a beautifully upgraded kitchen, complete with granite countertops, a generous island, and walk-in pantry, catering to both culinary enthusiasts and everyday living needs.
The upstairs fantastic primary suite exudes luxury with a trey ceiling and double walk-in closets, offering a personal retreat that exudes comfort and style. Additional highlights include two more generously sized bedrooms, a large bonus room that provides versatile living space. A relaxing screen porch complemented by a separate patio in the fenced backyard, inviting you to enjoy outdoor serenity and privacy. The meticulously landscaped yard adds a touch of natural beauty to the overall ambiance, further elevating the charm and allure of this magnificent home.
Prepare to be impressed by the thoughtful design, upscale finishes, and abundant space offered by this gorgeous residence, where every detail is meticulously crafted to create a haven of comfort, style, and relaxation.
$300 pet fee per pet if approved. $150 admin fee. LL believes home contains approx 2526 sqft but tenant shall verify & not rely upon foregoing representation. Rented as is unless otherwise agreed. Required Resident Benefit Package $49.95/month includes liability insurance, credit building, identity theft protection, HVAC air filter delivery, on-demand pest control & much more! island, and walk-in pantry, catering to both culinary enthusiasts and everyday living needs.
The upstairs fantastic primary suite exudes luxury with a trey ceiling and double walk-in closets, offering a personal retreat that exudes comfort and style. Additional highlights include two more generously sized bedrooms, a large bonus room that provides versatile living space. A relaxing screen porch complemented by a separate patio in the fenced backyard, inviting you to enjoy outdoor serenity and privacy. The meticulously landscaped yard adds a touch of natural beauty to the overall ambiance, further elevating the charm and allure of this magnificent home.
Prepare to be impressed by the thoughtful design, upscale finishes, and abundant space offered by this gorgeous residence, where every detail is meticulously crafted to create a haven of comfort, style, and relaxation.
$300 pet fee per pet if approved. $150 admin fee. LL believes home contains approx 2526 sqft but tenant shall verify & not rely upon foregoing representation. Rented as is unless otherwise agreed. Required Resident Benefit Package $49.95/month includes liability insurance, credit building, identity theft protection, HVAC air filter delivery, on-demand pest control & much more!
Step into this breathtaking 3-bedroom, 2.5-bathroom home in the Knolls at the Neuse community, offering a blend of charm and modern comforts. The freshly painted interior and refreshed exterior landscaping compliments the curb appeal, setting the stage for an unforgettable living experience.
Upon entry, you are welcomed by an inviting foyer that leads to a formal dining room featuring an elegant coffered ceiling, setting the tone for sophisticated gatherings and memorable meals. The enormous family room boasts a cozy gas fireplace and seamlessly transitions into the spacious breakfast nook, creating a warm and inviting atmosphere for relaxation and socializing. The open floor plan of this home encompasses a beautifully upgraded kitchen, complete with granite countertops, a generous island, and walk-in pantry, catering to both culinary enthusiasts and everyday living needs.
The upstairs fantastic primary suite exudes luxury with a trey ceiling and double walk-in closets, offering a personal retreat that exudes comfort and style. Additional highlights include two more generously sized bedrooms, a large bonus room that provides versatile living space. A relaxing screen porch complemented by a separate patio in the fenced backyard, inviting you to enjoy outdoor serenity and privacy. The meticulously landscaped yard adds a touch of natural beauty to the overall ambiance, further elevating the charm and allure of this magnificent home.
Prepare to be impressed by the thoughtful design, upscale finishes, and abundant space offered by this gorgeous residence, where every detail is meticulously crafted to create a haven of comfort, style, and relaxation.
$300 pet fee per pet if approved. $150 admin fee. LL believes home contains approx 2526 sqft but tenant shall verify & not rely upon foregoing representation. Rented as is unless otherwise agreed. Required Resident Benefit Package $49.95/month includes liability insurance, credit building, identity theft protection, HVAC air filter delivery, on-demand pest control & much more! island, and walk-in pantry, catering to both culinary enthusiasts and everyday living needs.
The upstairs fantastic primary suite exudes luxury with a trey ceiling and double walk-in closets, offering a personal retreat that exudes comfort and style. Additional highlights include two more generously sized bedrooms, a large bonus room that provides versatile living space. A relaxing screen porch complemented by a separate patio in the fenced backyard, inviting you to enjoy outdoor serenity and privacy. The meticulously landscaped yard adds a touch of natural beauty to the overall ambiance, further elevating the charm and allure of this magnificent home.
Prepare to be impressed by the thoughtful design, upscale finishes, and abundant space offered by this gorgeous residence, where every detail is meticulously crafted to create a haven of comfort, style, and relaxation.
$300 pet fee per pet if approved. $150 admin fee. LL believes home contains approx 2526 sqft but tenant shall verify & not rely upon foregoing representation. Rented as is unless otherwise agreed. Required Resident Benefit Package $49.95/month includes liability insurance, credit building, identity theft protection, HVAC air filter delivery, on-demand pest control & much more!
