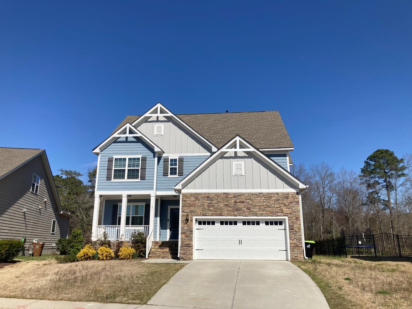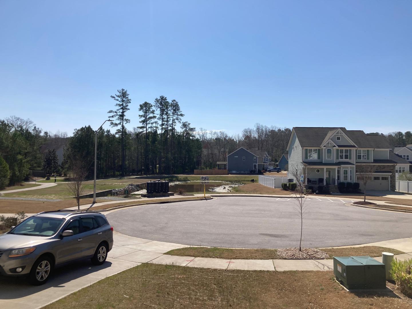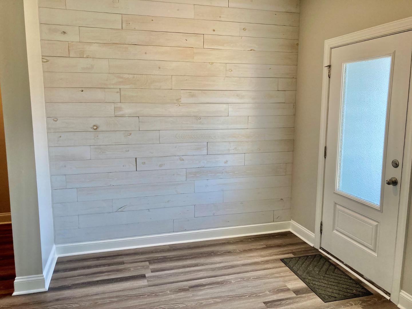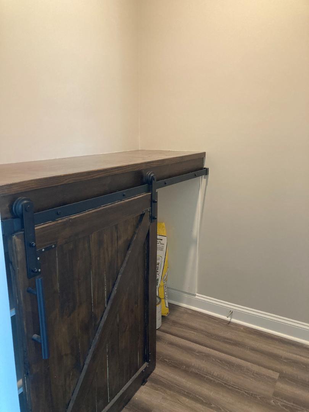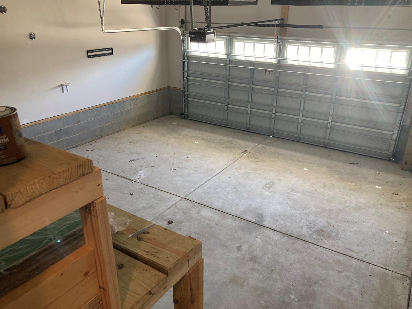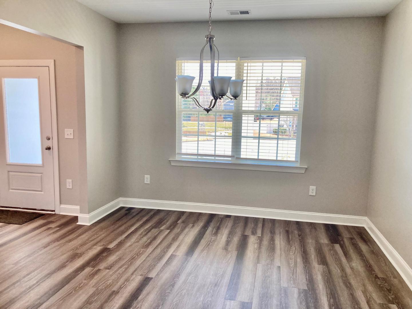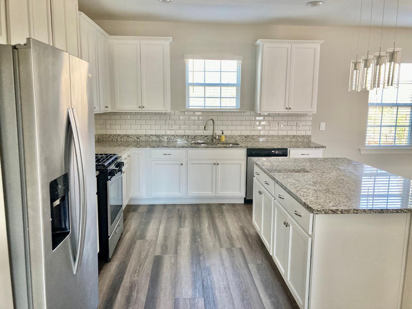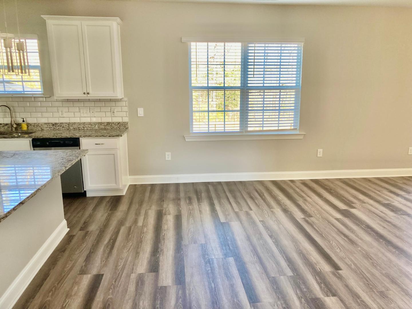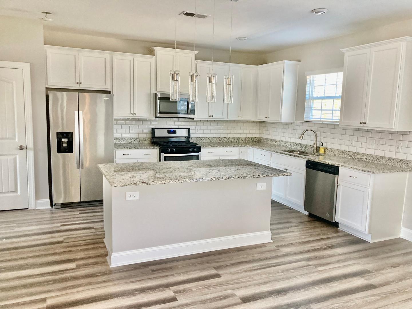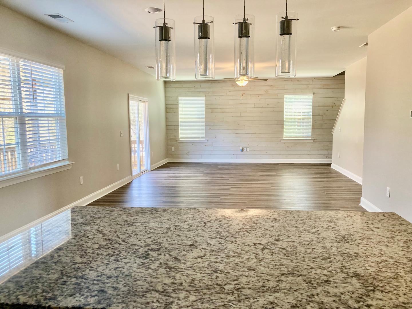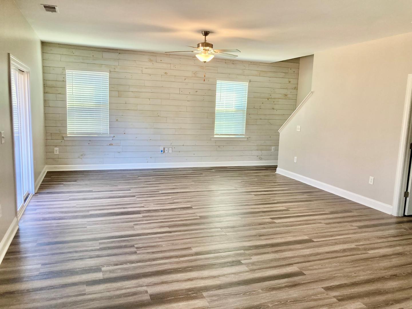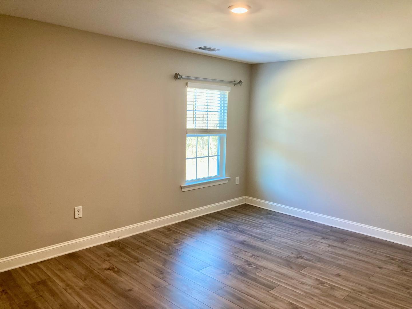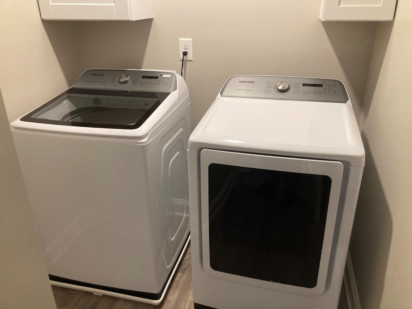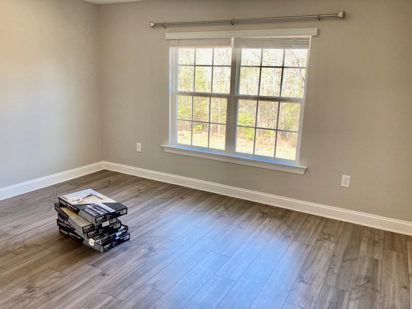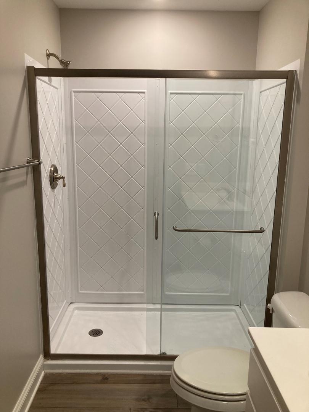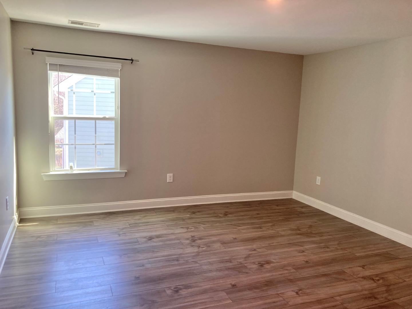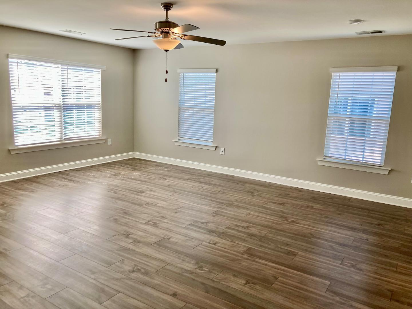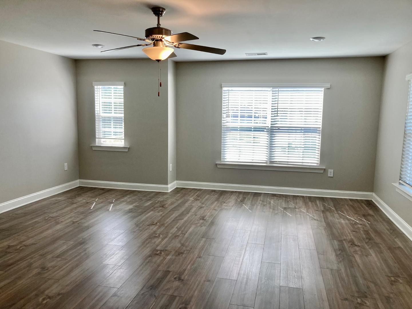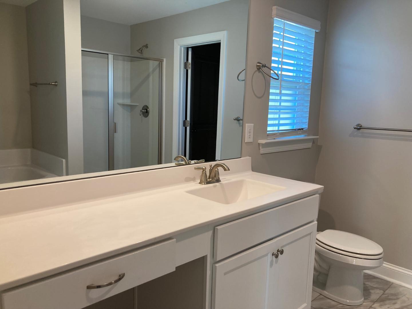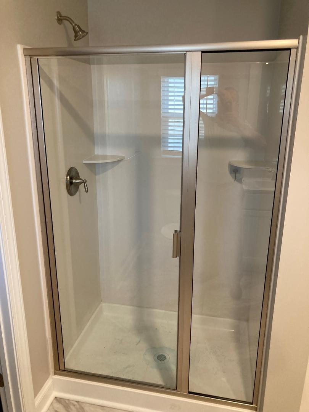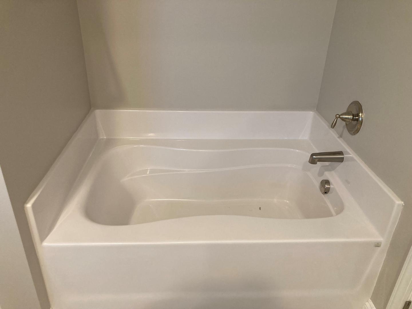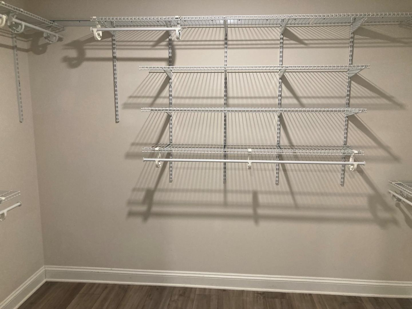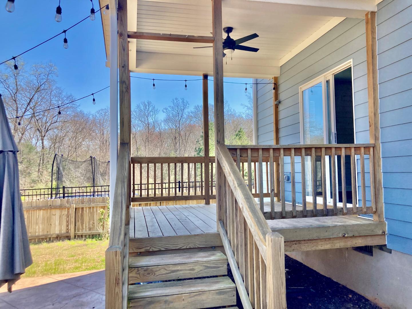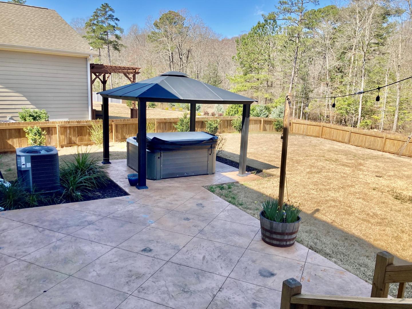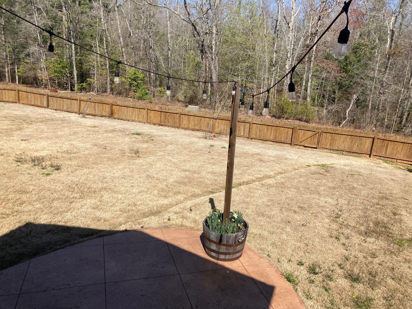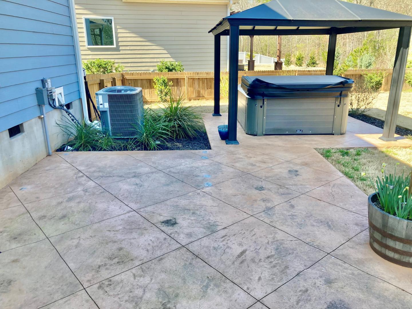Overview
Sales & tax history
Schools
Related
Intelligence reports
Save
Rent a houseat 104 Virginia Creek Drive, Holly Springs, NC 27540
$2,695
Rental
2,677 Sq. Ft.
4 Bedrooms
3 Bathrooms
57 Days on market
10016846 MLS ID
Click to interact
Click the map to interact
About 104 Virginia Creek Drive house
Property details
Appliances
Dishwasher
Freezer
Microwave
Oven
Refrigerator
Cooling
Central Air
Heating
Forced Air
Interior features
Granite Counters
Kitchen Island
Pantry
Walk-In Closet(s)
Laundry features
In Unit
Parking features
Attached
Structure type
House
Tenant pays
Cable TV
Electricity
Gas
Hot Water
Sewer
Water
Sale and tax history
Sales history
Date
Jan 26, 2024
Price
$589,000
Date
Dec 21, 2020
Price
$423,000
Date
Mar 22, 2018
Price
$130,000
| Date | Price | |
|---|---|---|
| Jan 26, 2024 | $589,000 | |
| Dec 21, 2020 | $423,000 | |
| Mar 22, 2018 | $130,000 |
Schools
This home is within the Wake County Schools.
Raleigh & Fuquay Varina & Holly Springs enrollment policy is not based solely on geography. Please check the school district website to see all schools serving this home.
Public schools
Private schools
Get up to $1,500 cash back when you sign your lease using Unreal Estate
Unreal Estate checked: May 10, 2024 at 12:15 a.m.
Data updated: May 7, 2024 at 7:24 a.m.
Properties near 104 Virginia Creek Drive
Updated January 2023: By using this website, you agree to our Terms of Service, and Privacy Policy.
Unreal Estate holds real estate brokerage licenses under the following names in multiple states and locations:
Unreal Estate LLC (f/k/a USRealty.com, LLP)
Unreal Estate LLC (f/k/a USRealty Brokerage Solutions, LLP)
Unreal Estate Brokerage LLC
Unreal Estate Inc. (f/k/a Abode Technologies, Inc. (dba USRealty.com))
Main Office Location: 1500 Conrad Weiser Parkway, Womelsdorf, PA 19567
California DRE #01527504
New York § 442-H Standard Operating Procedures
TREC: Info About Brokerage Services, Consumer Protection Notice
UNREAL ESTATE IS COMMITTED TO AND ABIDES BY THE FAIR HOUSING ACT AND EQUAL OPPORTUNITY ACT.
If you are using a screen reader, or having trouble reading this website, please call Unreal Estate Customer Support for help at 1-866-534-3726
Open Monday – Friday 9:00 – 5:00 EST with the exception of holidays.
*See Terms of Service for details.
