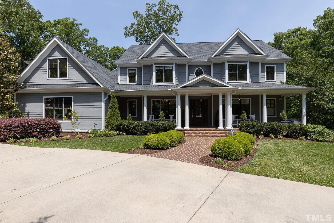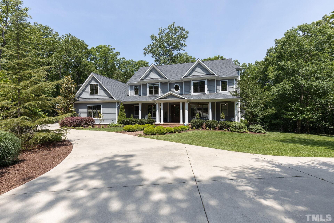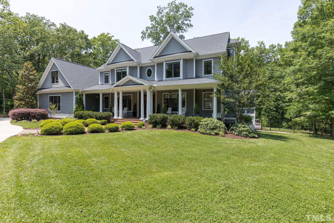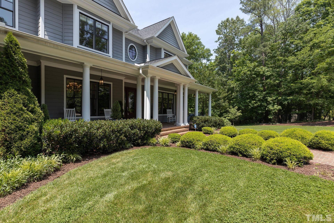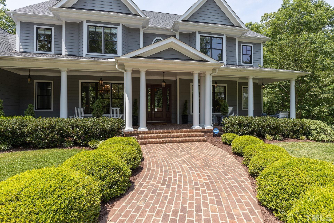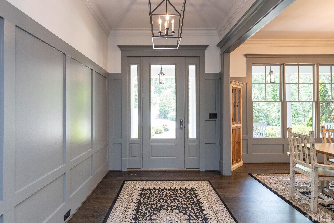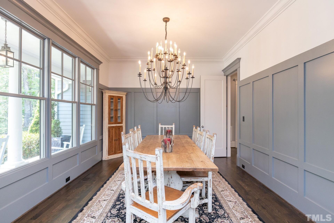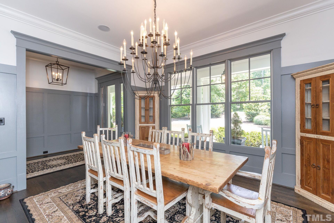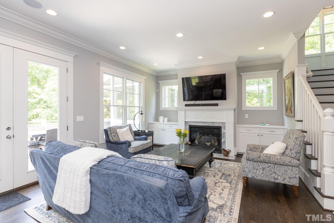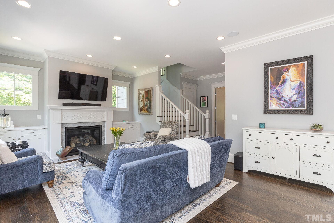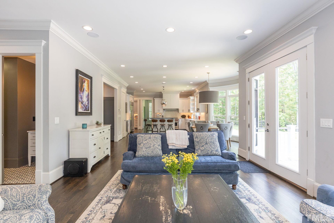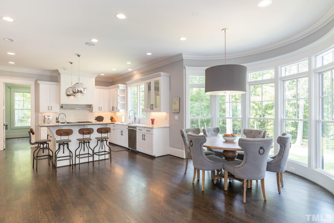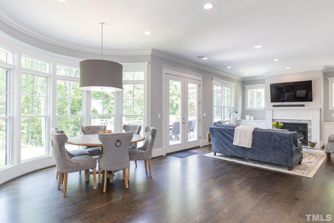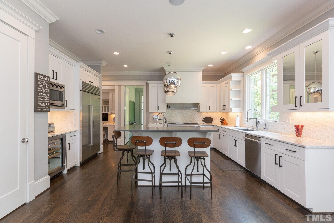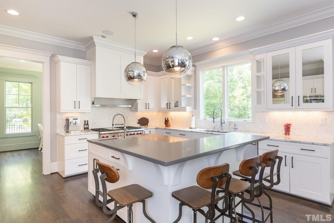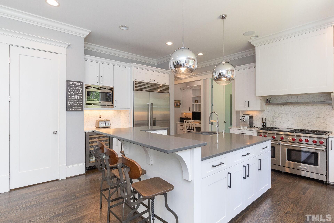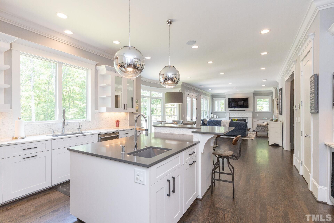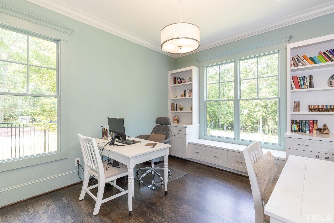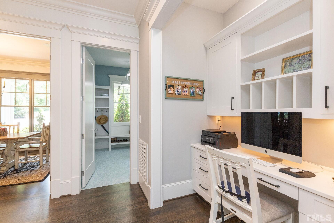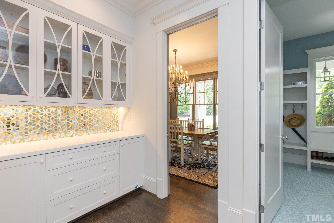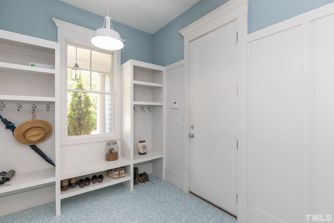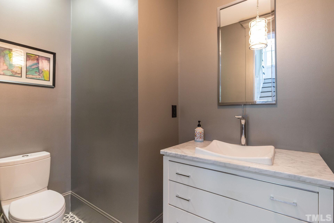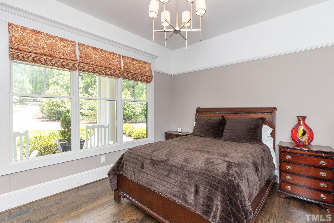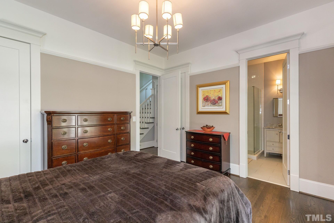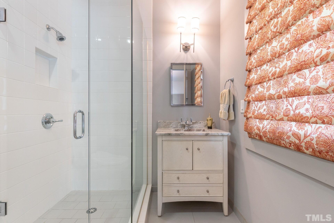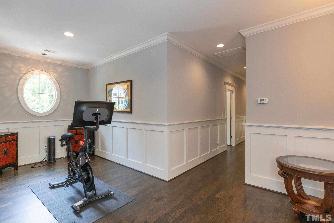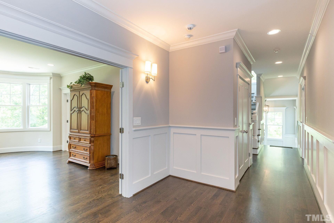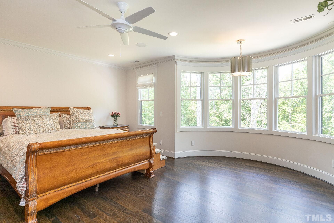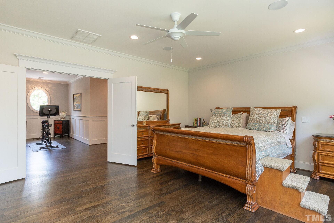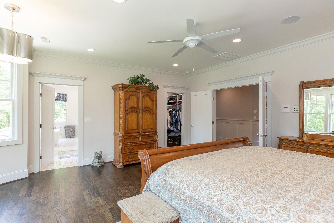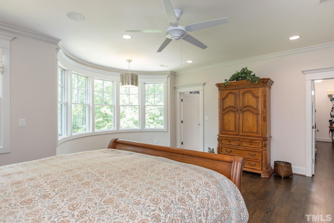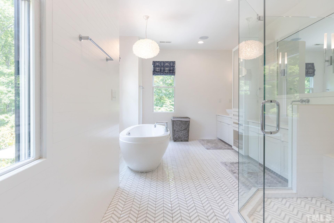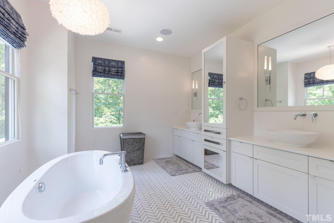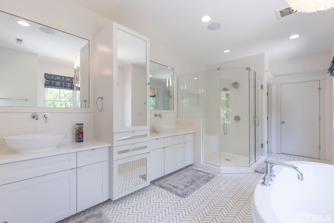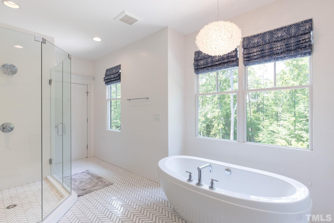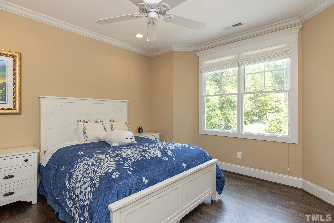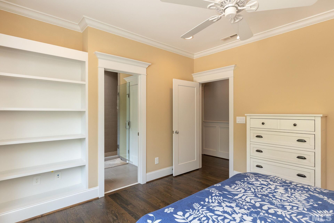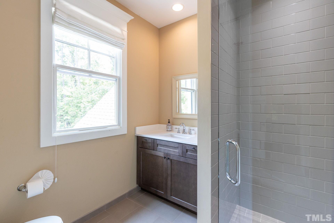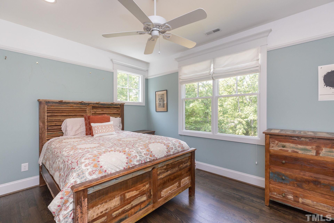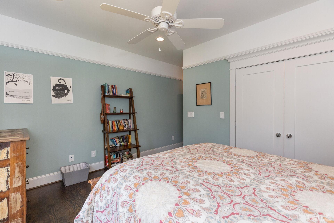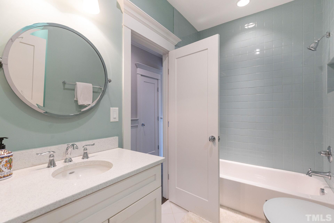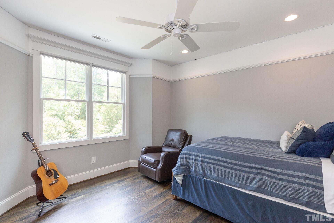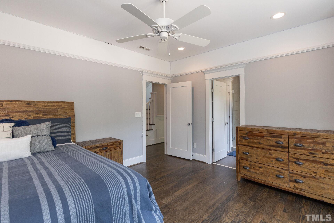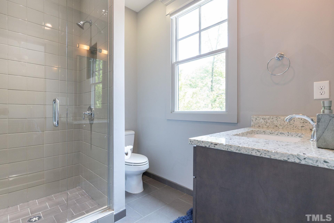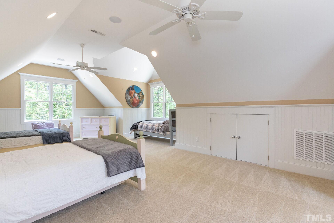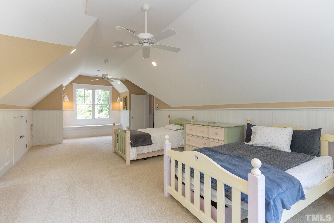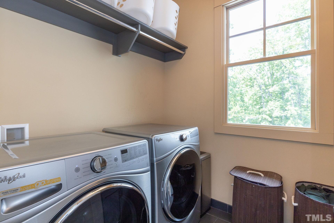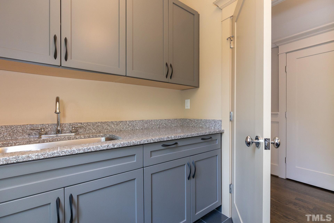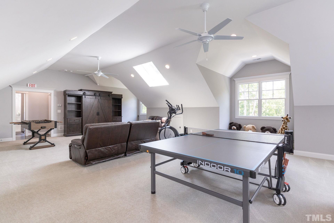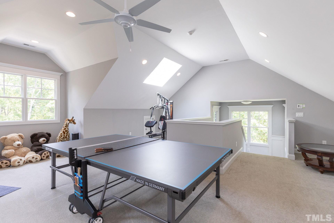Discover this truly impressive and stunning custom-built home nestled on nearly 3 acres in the prestigious area of Chapel Hill, Reserve Estates. Boasting 6 bedrooms and 6.5 bathrooms, this estate is a masterpiece of design and functionality.
The attention to detail is evident throughout, with custom features that elevate the living experience. Enjoy the convenience and peace of mind provided by the whole-house generator, water filtration system with reverse osmosis, two tankless water heaters and gas line connected house generator. The UV sterilization HVAC system, coupled with semiannual HVAC services, ensures a comfortable and healthy indoor environment. Maintenance of the generator also included!
The gourmet kitchen is a chef's delight, equipped with top-of-the-line stainless steel appliances from Sub Zero, Wolf, and Thermador. The abundance of hardwood and tile flooring adds warmth and elegance to the space, while two carpeted bonus rooms offer versatile living areas.
This home is designed for modern living, with the convenience of being prewired for Google Fiber. Other notable features include a 3-car garage, a screen porch, and a multiple-tier deck that overlooks the beautifully landscaped grounds.
Enjoy the serenity of the surroundings by taking a stroll to the nearby Parker Preserve, a 127-acre property bordering the Mason Farm Biological Reserve.
The meticulous lawn maintenance and landscaping are included in this property, ensuring that the grounds always look pristine. An irrigation system further enhances the upkeep of the lush landscape.
Embrace the epitome of luxury living in this exquisite Chapel Hill residence. Schedule a private tour to experience the grandeur and elegance this home has to offer.
$500 pet fee per pet if approved. LL believes home contains approx 6119 sq ft but tenant shall verify & not rely upon foregoing representation. Rented as is unless otherwise agreed. Home will be owner managed. Photos taken prior to tenant placement. steel appliances from Sub Zero, Wolf, and Thermador. The abundance of hardwood and tile flooring adds warmth and elegance to the space, while two carpeted bonus rooms offer versatile living areas.
This home is designed for modern living, with the convenience of being prewired for Google Fiber. Other notable features include a 3-car garage, a screen porch, and a multiple-tier deck that overlooks the beautifully landscaped grounds.
Enjoy the serenity of the surroundings by taking a stroll to the nearby Parker Preserve, a 127-acre property bordering the Mason Farm Biological Reserve.
The meticulous lawn maintenance and landscaping are included in this property, ensuring that the grounds always look pristine. An irrigation system further enhances the upkeep of the lush landscape.
Embrace the epitome of luxury living in this exquisite Chapel Hill residence. Schedule a private tour to experience the grandeur and elegance this home has to offer.
$500 pet fee per pet if approved. LL believes home contains approx 6119 sq ft but tenant shall verify & not rely upon foregoing representation. Rented as is unless otherwise agreed. Home will be owner managed. Photos taken prior to tenant placement.
Discover this truly impressive and stunning custom-built home nestled on nearly 3 acres in the prestigious area of Chapel Hill, Reserve Estates. Boasting 6 bedrooms and 6.5 bathrooms, this estate is a masterpiece of design and functionality.
The attention to detail is evident throughout, with custom features that elevate the living experience. Enjoy the convenience and peace of mind provided by the whole-house generator, water filtration system with reverse osmosis, two tankless water heaters and gas line connected house generator. The UV sterilization HVAC system, coupled with semiannual HVAC services, ensures a comfortable and healthy indoor environment. Maintenance of the generator also included!
The gourmet kitchen is a chef's delight, equipped with top-of-the-line stainless steel appliances from Sub Zero, Wolf, and Thermador. The abundance of hardwood and tile flooring adds warmth and elegance to the space, while two carpeted bonus rooms offer versatile living areas.
This home is designed for modern living, with the convenience of being prewired for Google Fiber. Other notable features include a 3-car garage, a screen porch, and a multiple-tier deck that overlooks the beautifully landscaped grounds.
Enjoy the serenity of the surroundings by taking a stroll to the nearby Parker Preserve, a 127-acre property bordering the Mason Farm Biological Reserve.
The meticulous lawn maintenance and landscaping are included in this property, ensuring that the grounds always look pristine. An irrigation system further enhances the upkeep of the lush landscape.
Embrace the epitome of luxury living in this exquisite Chapel Hill residence. Schedule a private tour to experience the grandeur and elegance this home has to offer.
$500 pet fee per pet if approved. LL believes home contains approx 6119 sq ft but tenant shall verify & not rely upon foregoing representation. Rented as is unless otherwise agreed. Home will be owner managed. Photos taken prior to tenant placement. steel appliances from Sub Zero, Wolf, and Thermador. The abundance of hardwood and tile flooring adds warmth and elegance to the space, while two carpeted bonus rooms offer versatile living areas.
This home is designed for modern living, with the convenience of being prewired for Google Fiber. Other notable features include a 3-car garage, a screen porch, and a multiple-tier deck that overlooks the beautifully landscaped grounds.
Enjoy the serenity of the surroundings by taking a stroll to the nearby Parker Preserve, a 127-acre property bordering the Mason Farm Biological Reserve.
The meticulous lawn maintenance and landscaping are included in this property, ensuring that the grounds always look pristine. An irrigation system further enhances the upkeep of the lush landscape.
Embrace the epitome of luxury living in this exquisite Chapel Hill residence. Schedule a private tour to experience the grandeur and elegance this home has to offer.
$500 pet fee per pet if approved. LL believes home contains approx 6119 sq ft but tenant shall verify & not rely upon foregoing representation. Rented as is unless otherwise agreed. Home will be owner managed. Photos taken prior to tenant placement.
