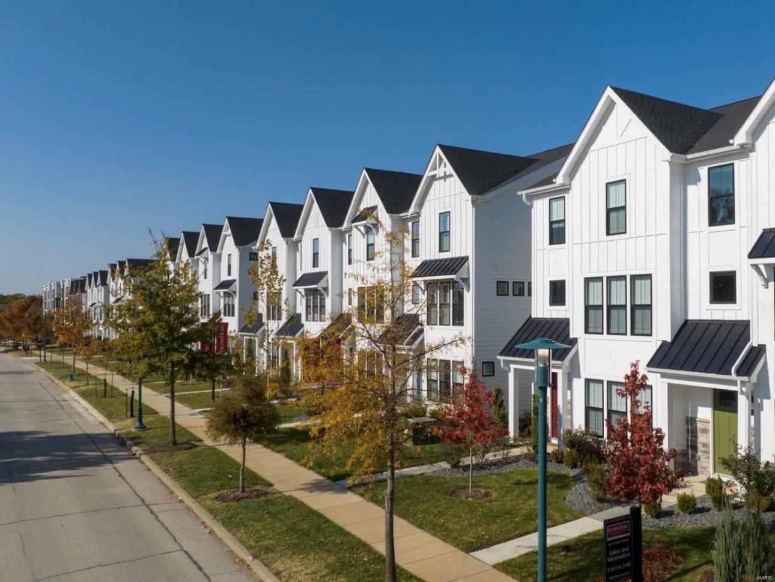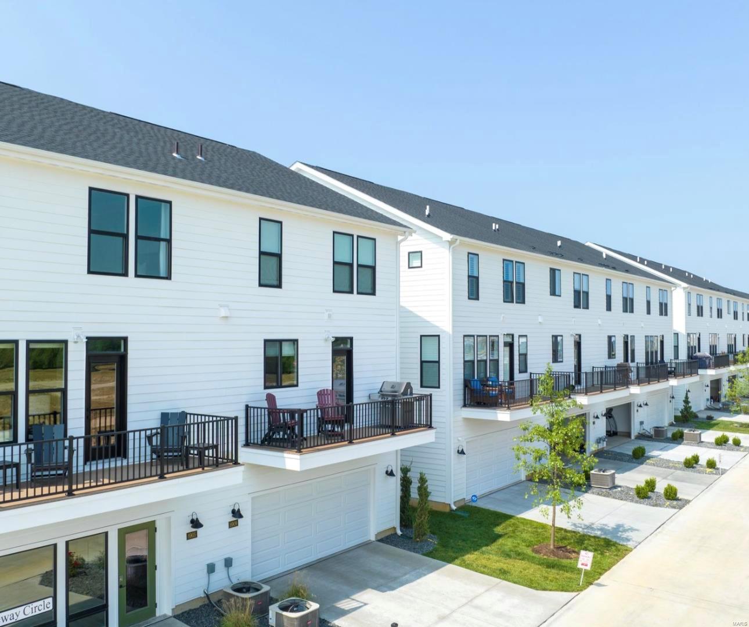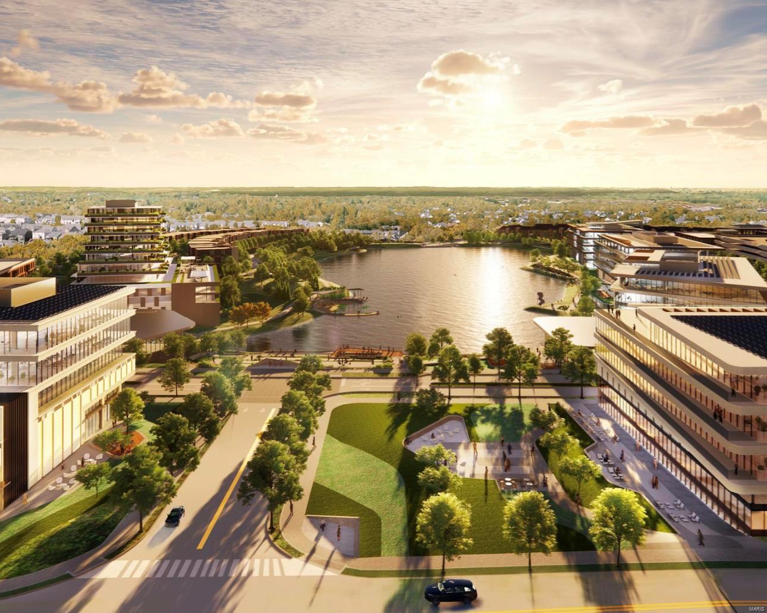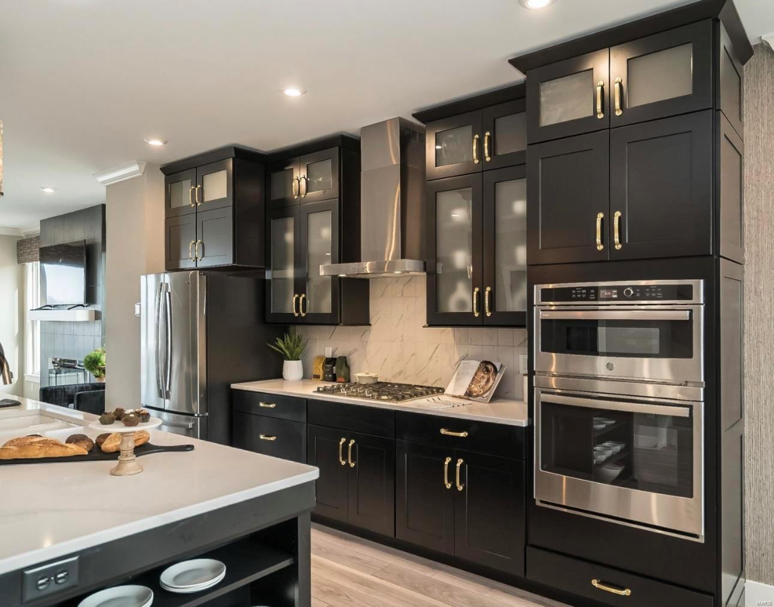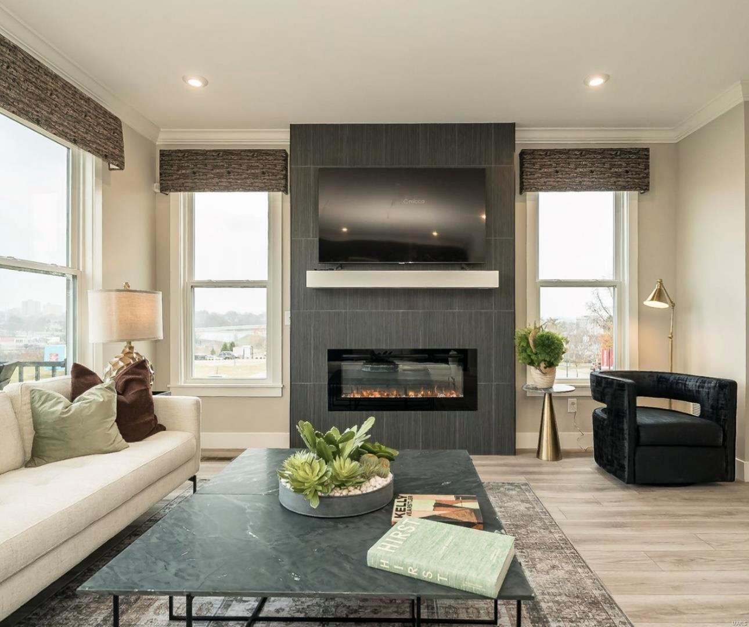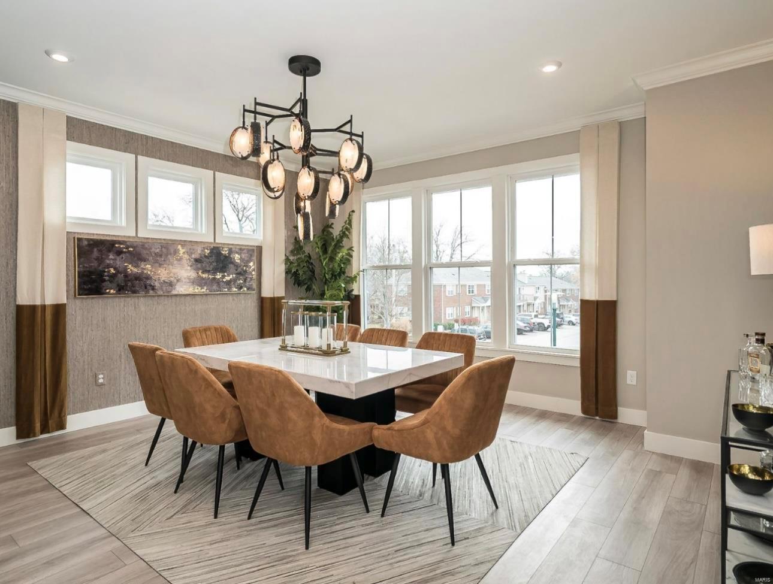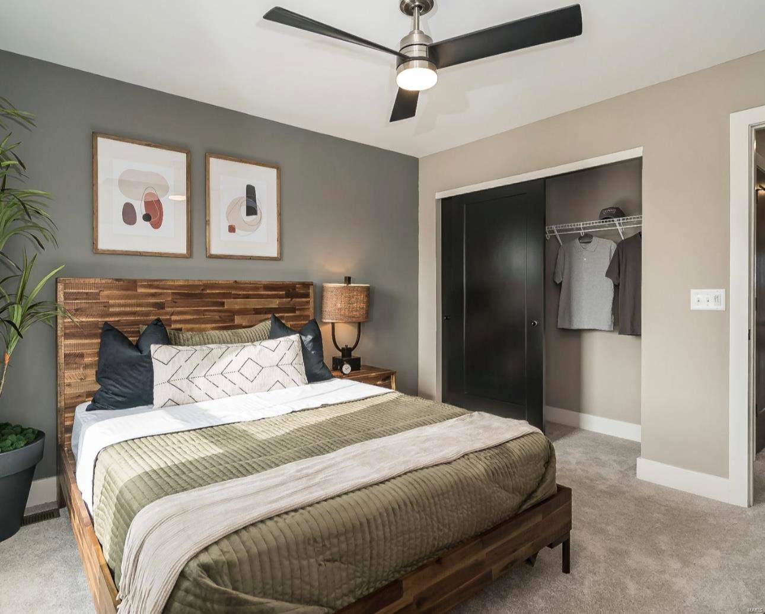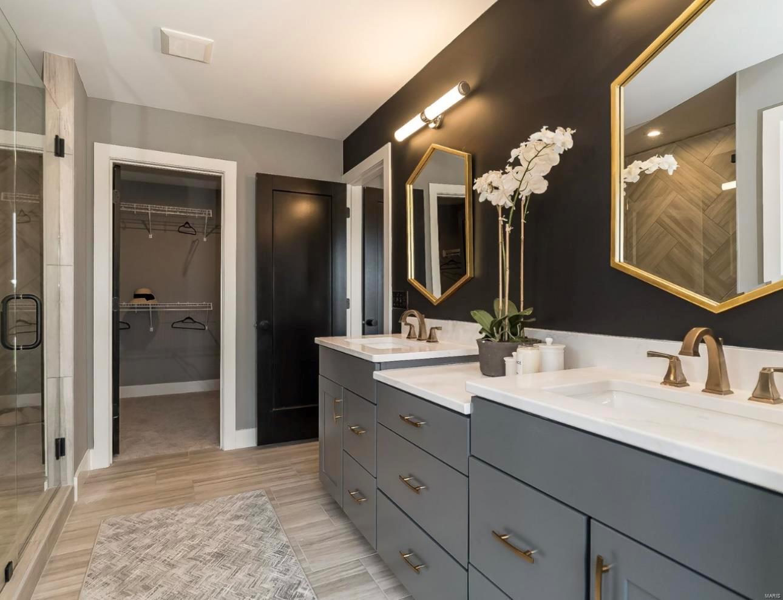Overview
Schools
Related
Intelligence reports
Save
Rent a townhomeat 16507 Honey Locust Drive 303, Chesterfield, MO 63005
$4,195
$4,395 (-4.55%)
Rental
2,400 Sq. Ft.
4 Bedrooms
4 Bathrooms
146 Days on market
24028624 MLS ID
Click to interact
Click the map to interact
About 16507 Honey Locust Drive 303 townhome
Property details
Basement
Other
Cooling
Central Air
Flooring
Wood
Heating
Forced Air
Interior features
Open Floorplan
Levels
Three Or More
Property condition
New Construction
Roof
Composition
Sewer
Public Sewer
Window features
Insulated Windows
Schools
Chesterfield enrollment policy is not based solely on geography. Please check the school district website to see all schools serving this home.
Private schools
Get up to $1,500 cash back when you sign your lease using Unreal Estate
Unreal Estate checked: Sep 10, 2024 at 1:32 p.m.
Data updated: Sep 10, 2024 at 6:18 a.m.
Properties near 16507 Honey Locust Drive 303
Updated January 2023: By using this website, you agree to our Terms of Service, and Privacy Policy.
Unreal Estate holds real estate brokerage licenses under the following names in multiple states and locations:
Unreal Estate LLC (f/k/a USRealty.com, LLP)
Unreal Estate LLC (f/k/a USRealty Brokerage Solutions, LLP)
Unreal Estate Brokerage LLC
Unreal Estate Inc. (f/k/a Abode Technologies, Inc. (dba USRealty.com))
Main Office Location: 991 Hwy 22, Ste. 200, Bridgewater, NJ 08807
California DRE #01527504
New York § 442-H Standard Operating Procedures
TREC: Info About Brokerage Services, Consumer Protection Notice
UNREAL ESTATE IS COMMITTED TO AND ABIDES BY THE FAIR HOUSING ACT AND EQUAL OPPORTUNITY ACT.
If you are using a screen reader, or having trouble reading this website, please call Unreal Estate Customer Support for help at 1-866-534-3726
Open Monday – Friday 9:00 – 5:00 EST with the exception of holidays.
*See Terms of Service for details.
