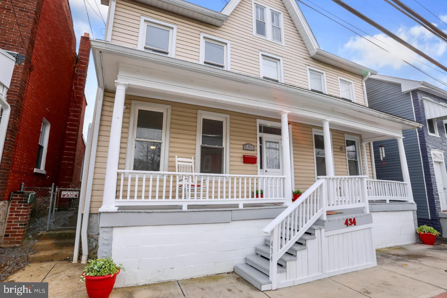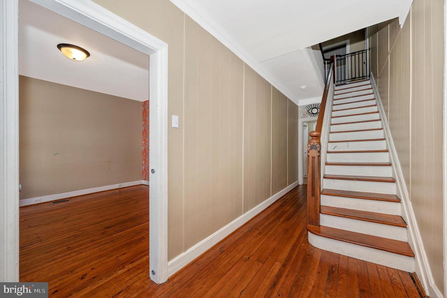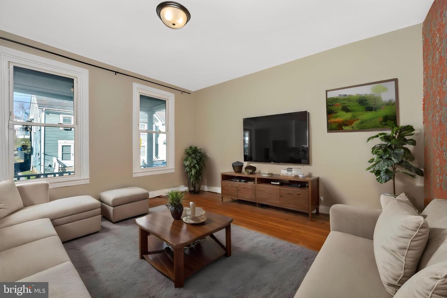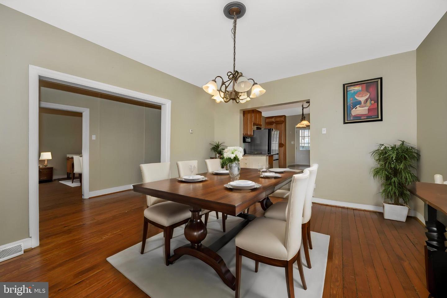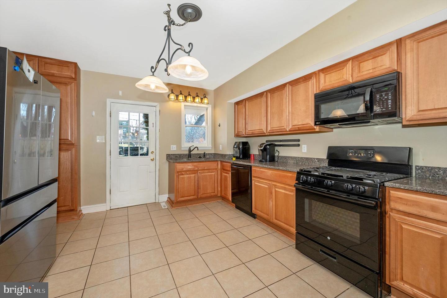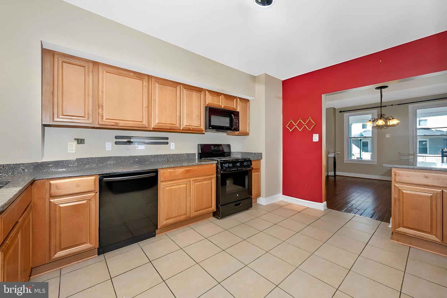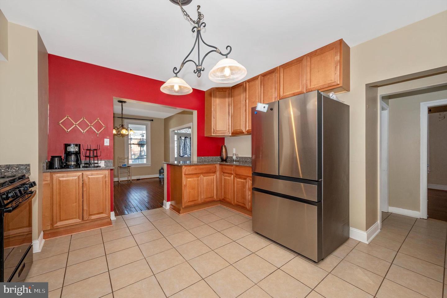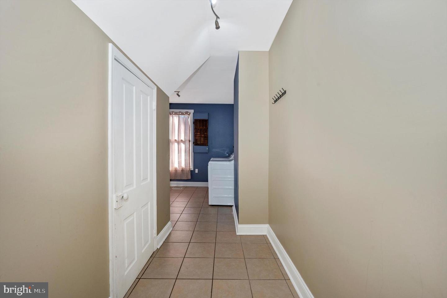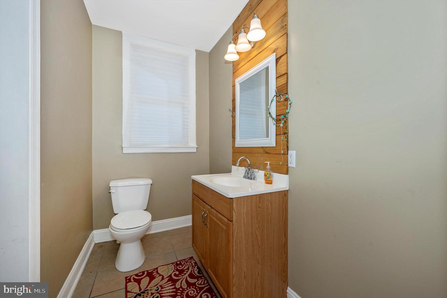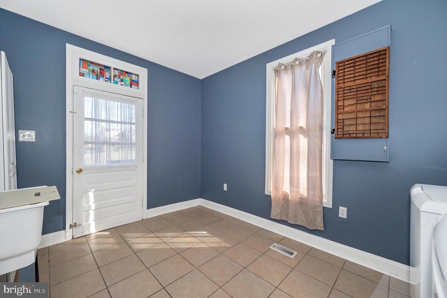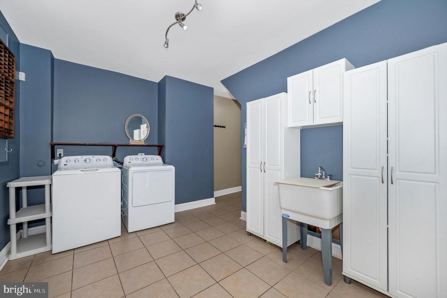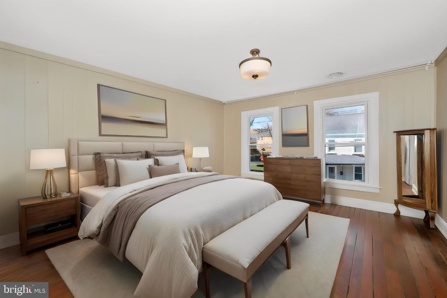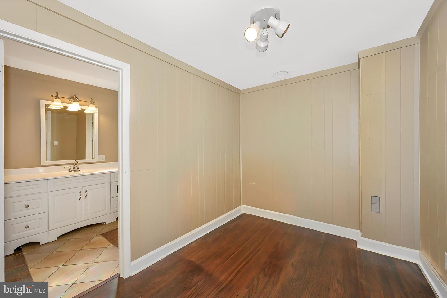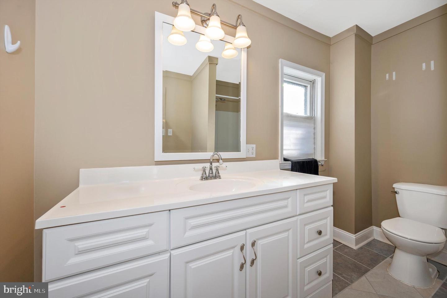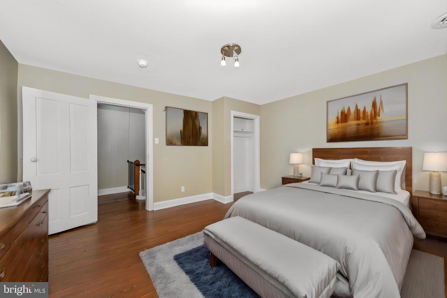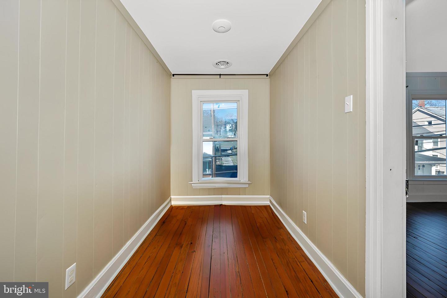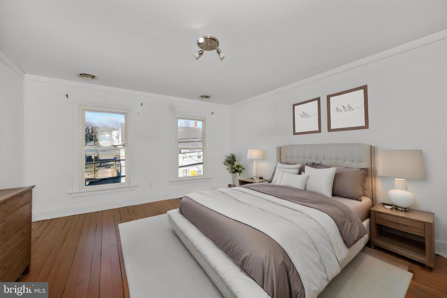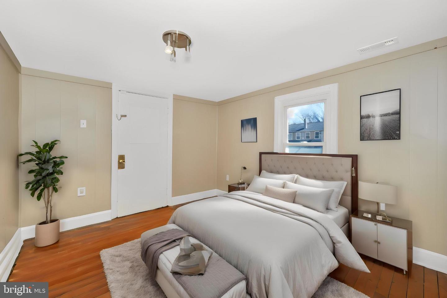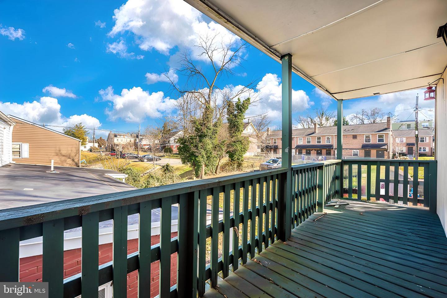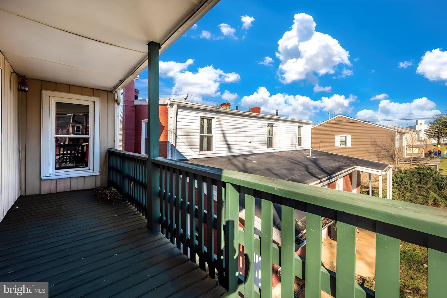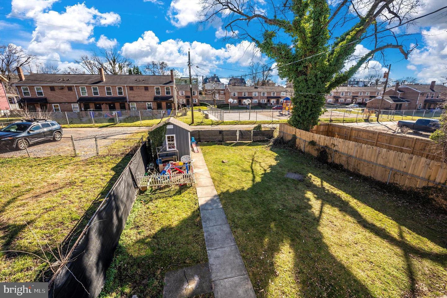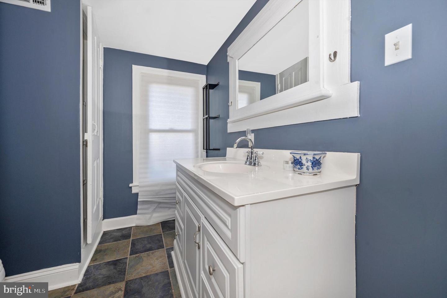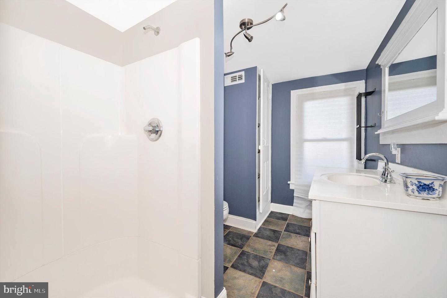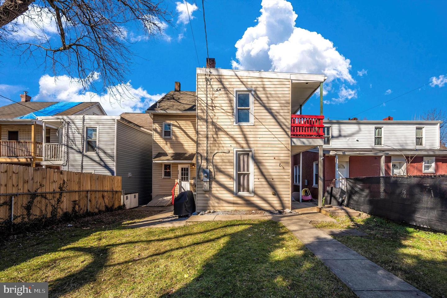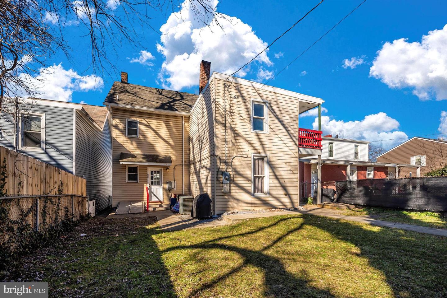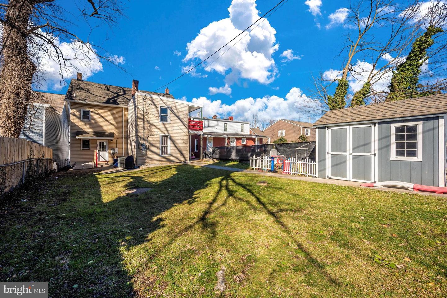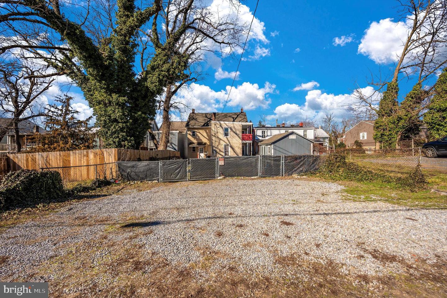Overview
Sales & tax history
Schools
Related
Intelligence reports
Save
Rent a houseat 434 Jonathan St, Hagerstown, MD 21740
$2,300
Rental
2,580 Sq. Ft.
5,371 Sq. Ft. lot
4 Bedrooms
3 Bathrooms
12 Days on market
MDWA2020496 MLS ID
Click to interact
Click the map to interact
About 434 Jonathan St house
Property details
Appliances
Dishwasher
Disposal
Dryer
Refrigerator
Ice Maker
Microwave
Gas Oven
Gas Range
Washer
Construction materials
Aluminum Siding
Cooling
Central Air
Exterior features
Balcony
Flooring
Wood
Ceramic Tile
Hardwood
Heating
Forced Air
Central
Electric
Natural Gas
Interior features
Entrance Foyer
Cathedral Ceiling(s)
Walk-In Closet(s)
Laundry features
Laundry Room
Main Level
Lot features
Cleared
Parking features
Gravel
Patio and porch features
Patio
Porch
Roof
Shingle
Sewer
Public Sewer
Utilities
Cable Available
Natural Gas Available
Sale and tax history
Sales history
Date
Feb 10, 2023
Price
$292,000
Date
Dec 12, 2007
Price
$59,900
| Date | Price | |
|---|---|---|
| Feb 10, 2023 | $292,000 | |
| Dec 12, 2007 | $59,900 |
Schools
This home is within the Washington County Public Schools.
Hagerstown enrollment policy is not based solely on geography. Please check the school district website to see all schools serving this home.
Public schools
Private schools
Get up to $1,500 cash back when you sign your lease using Unreal Estate
Unreal Estate checked: May 15, 2024 at 10:08 p.m.
Data updated: Feb 29, 2024 at 10:04 p.m.
Properties near 434 Jonathan St
Updated January 2023: By using this website, you agree to our Terms of Service, and Privacy Policy.
Unreal Estate holds real estate brokerage licenses under the following names in multiple states and locations:
Unreal Estate LLC (f/k/a USRealty.com, LLP)
Unreal Estate LLC (f/k/a USRealty Brokerage Solutions, LLP)
Unreal Estate Brokerage LLC
Unreal Estate Inc. (f/k/a Abode Technologies, Inc. (dba USRealty.com))
Main Office Location: 1500 Conrad Weiser Parkway, Womelsdorf, PA 19567
California DRE #01527504
New York § 442-H Standard Operating Procedures
TREC: Info About Brokerage Services, Consumer Protection Notice
UNREAL ESTATE IS COMMITTED TO AND ABIDES BY THE FAIR HOUSING ACT AND EQUAL OPPORTUNITY ACT.
If you are using a screen reader, or having trouble reading this website, please call Unreal Estate Customer Support for help at 1-866-534-3726
Open Monday – Friday 9:00 – 5:00 EST with the exception of holidays.
*See Terms of Service for details.
