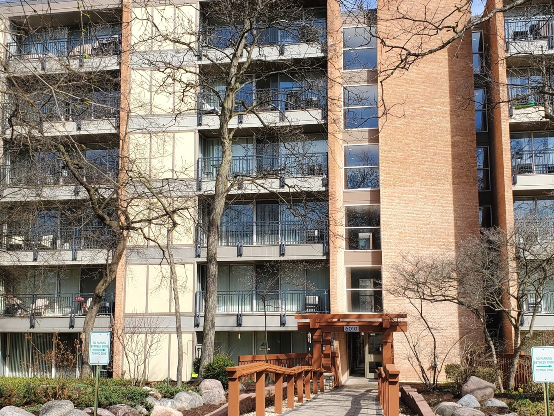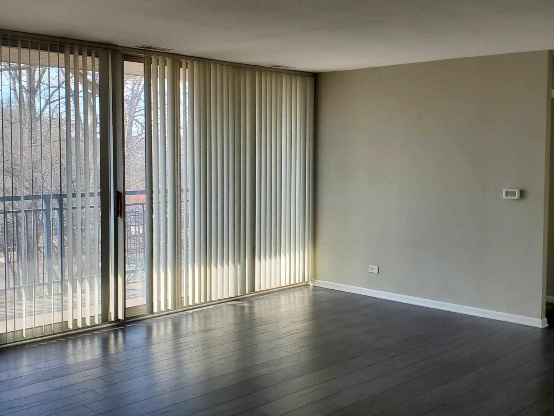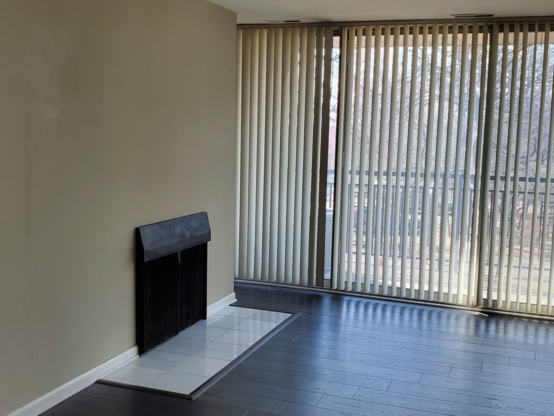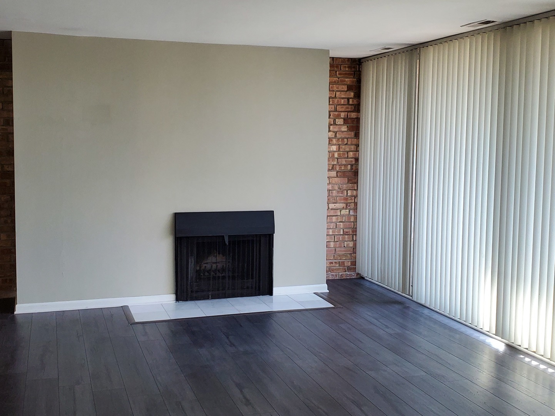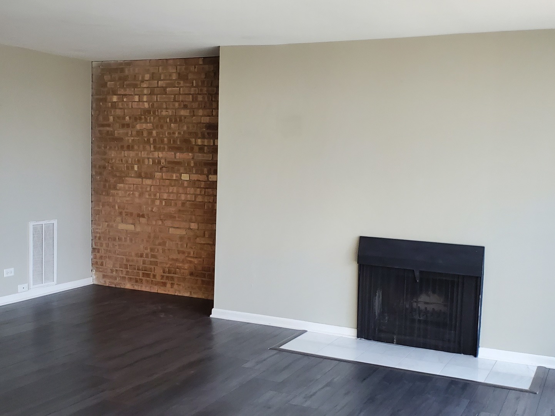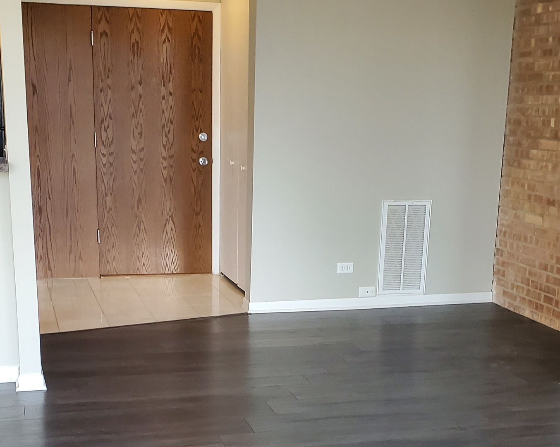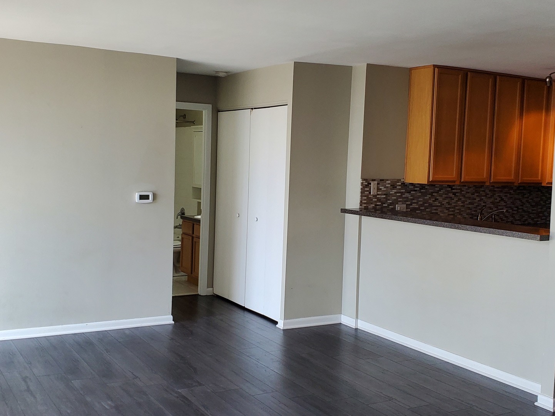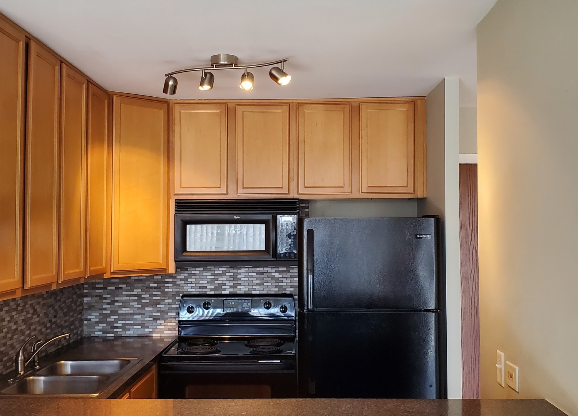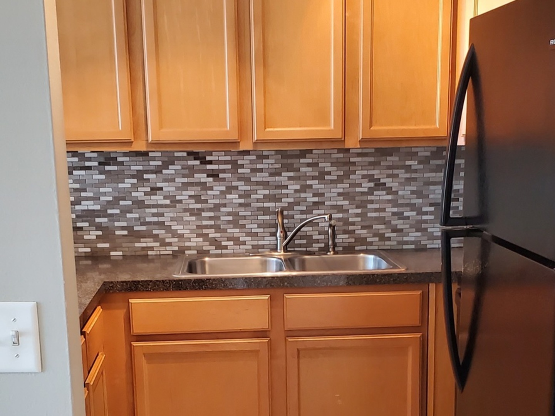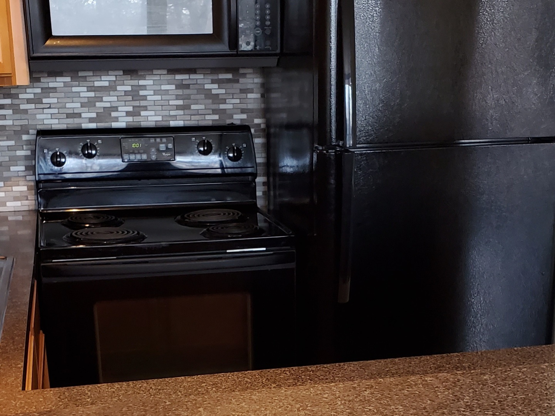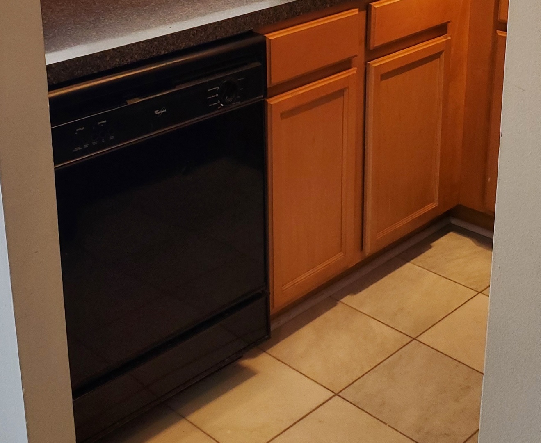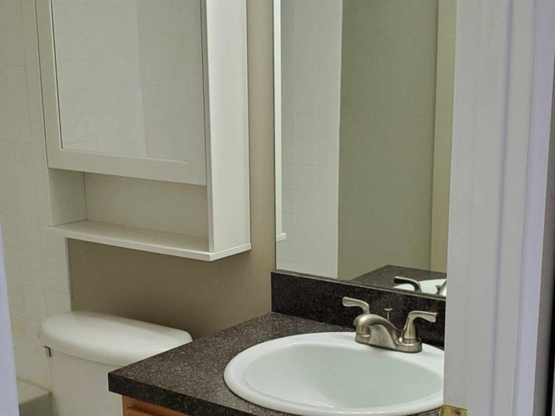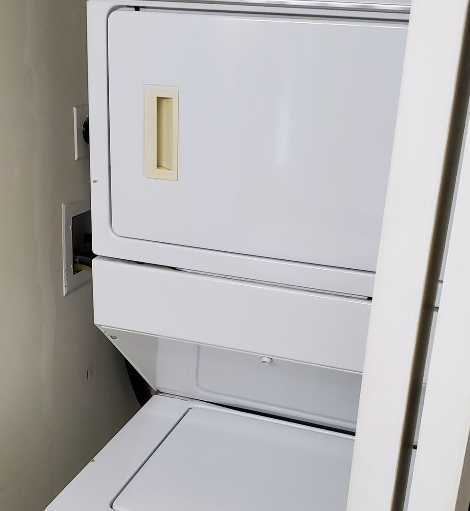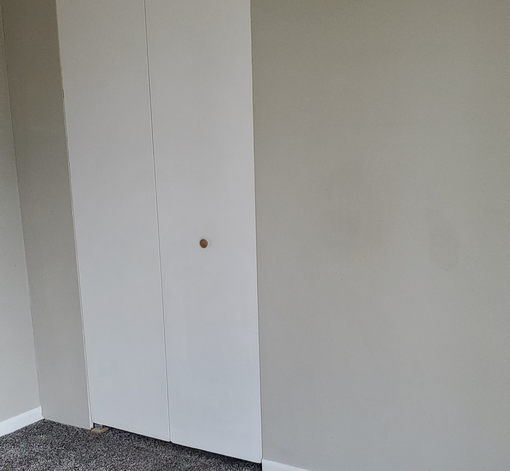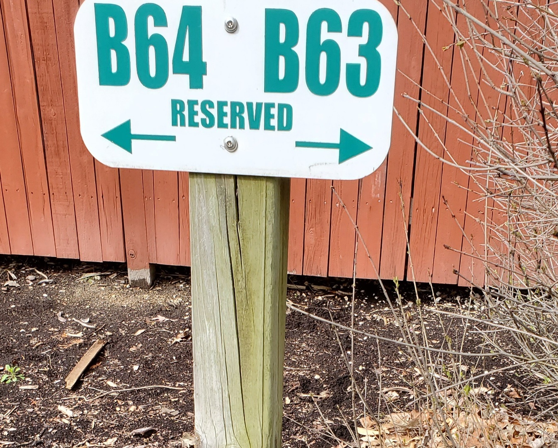Overview
Sales & tax history
Schools
Related
Intelligence reports
Save
Rent a condoat 6010 Oakwood Drive 3G, Lisle, IL 60532
$1,600
Rental
780 Sq. Ft.
1 Bedrooms
1 Bathrooms
101 Days on market
12011627 MLS ID
Click to interact
Click the map to interact
About 6010 Oakwood Drive 3G condo
Property details
Appliances
Range
Microwave
Dishwasher
Portable Dishwasher
Refrigerator
Washer
Dryer
Association amenities
Elevator(s)
Park
Pool
Tennis Court(s)
Basement
None
Construction materials
Brick
Cooling
Central Air
Fireplace features
Living Room
Wood Burning
Foundation details
Concrete Perimeter
Heating
Natural Gas
Forced Air
Interior features
Elevator
Laundry features
In Unit
Possession
Negotiable
Rent includes
Water
Sewer
Public Sewer
Sale and tax history
Sales history
Date
Mar 31, 2004
Price
$116,500
| Date | Price | |
|---|---|---|
| Mar 31, 2004 | $116,500 |
Schools
This home is within the Woodridge School District 68 & Community High School District 99.
Woodridge & Downers Grove enrollment policy is not based solely on geography. Please check the school district website to see all schools serving this home.
Public schools
Get up to $1,500 cash back when you sign your lease using Unreal Estate
Unreal Estate checked: Jul 12, 2024 at 9:22 p.m.
Data updated: Apr 8, 2024 at 5:09 a.m.
The DMCA requires that your notice of alleged copyright infringement include the following information: (1) description of the copyrighted work that is the subject of claimed infringement; (2) description of the alleged infringing content and information sufficient to permit us to locate the content; (3) contact information for you, including your address, telephone number and email address; (4) a statement by you that you have a good faith belief that the content in the manner complained of is not authorized by the copyright owner, or its agent, or by the operation of any law; (5) a statement by you, signed under penalty of perjury, that the information in the notification is accurate and that you have the authority to enforce the copyrights that are claimed to be infringed; and (6) a physical or electronic signature of the copyright owner or a person authorized to act on the copyright owner’s behalf. Failure to include all of the above information may result in the delay of the processing of your complaint.
Properties near 6010 Oakwood Drive 3G
Updated January 2023: By using this website, you agree to our Terms of Service, and Privacy Policy.
Unreal Estate holds real estate brokerage licenses under the following names in multiple states and locations:
Unreal Estate LLC (f/k/a USRealty.com, LLP)
Unreal Estate LLC (f/k/a USRealty Brokerage Solutions, LLP)
Unreal Estate Brokerage LLC
Unreal Estate Inc. (f/k/a Abode Technologies, Inc. (dba USRealty.com))
Main Office Location: 991 Hwy 22, Ste. 200, Bridgewater, NJ 08807
California DRE #01527504
New York § 442-H Standard Operating Procedures
TREC: Info About Brokerage Services, Consumer Protection Notice
UNREAL ESTATE IS COMMITTED TO AND ABIDES BY THE FAIR HOUSING ACT AND EQUAL OPPORTUNITY ACT.
If you are using a screen reader, or having trouble reading this website, please call Unreal Estate Customer Support for help at 1-866-534-3726
Open Monday – Friday 9:00 – 5:00 EST with the exception of holidays.
*See Terms of Service for details.
