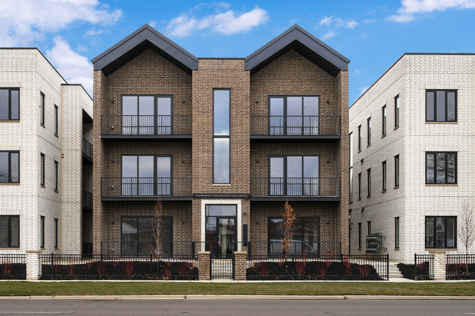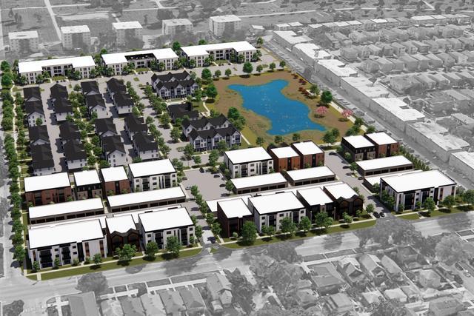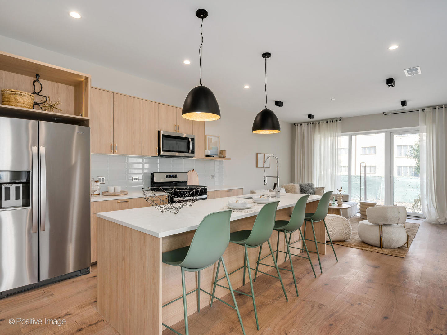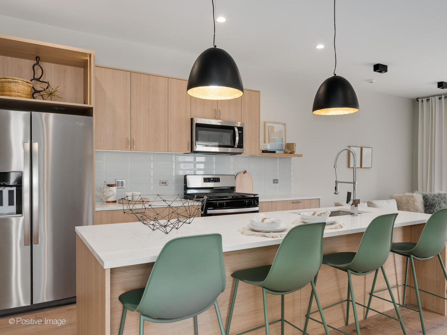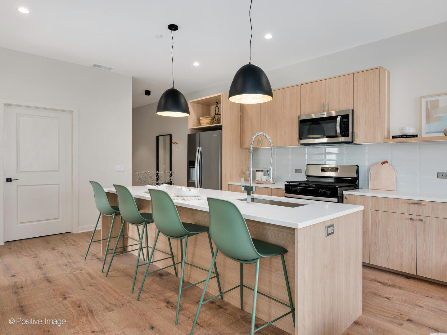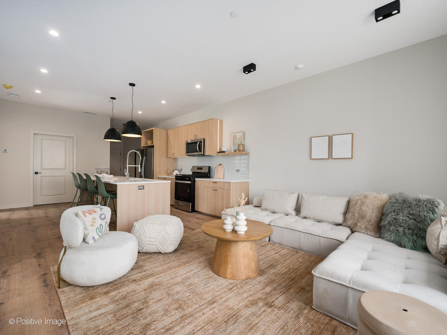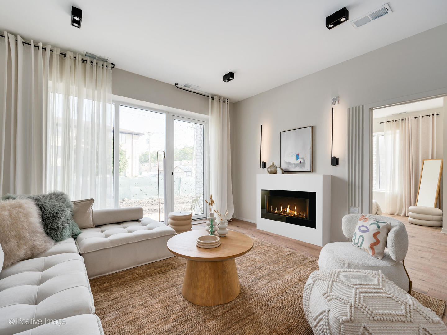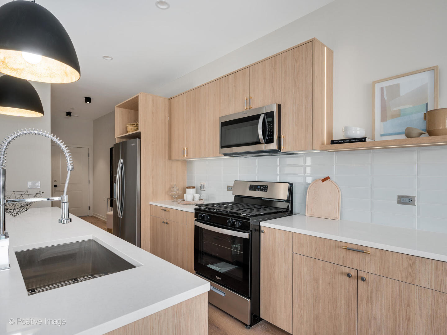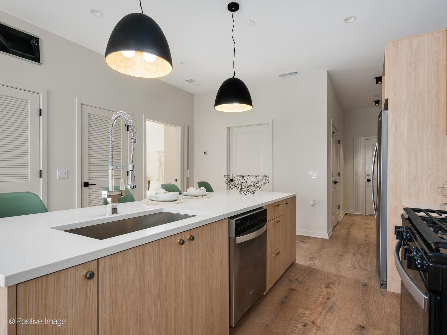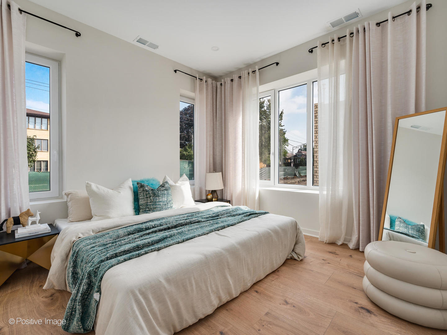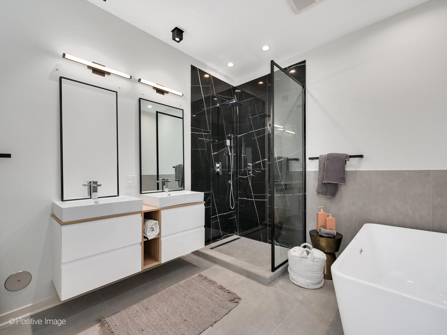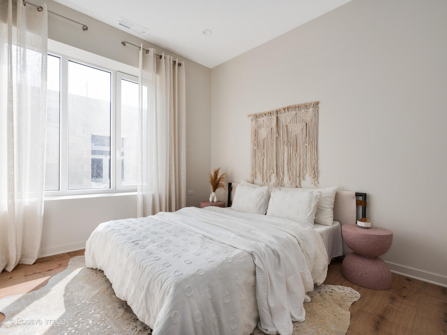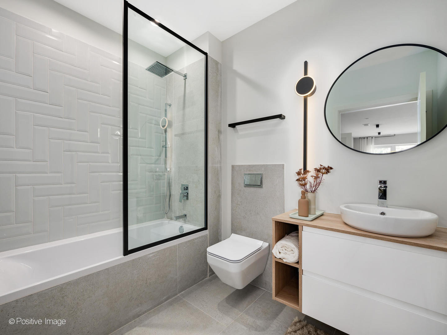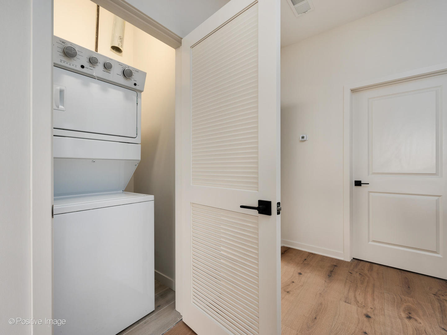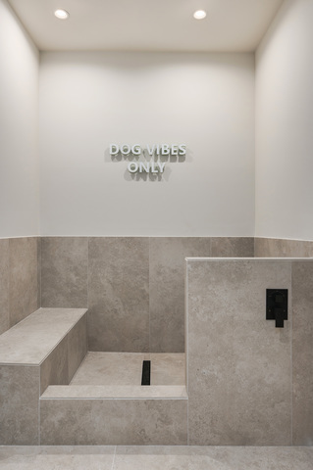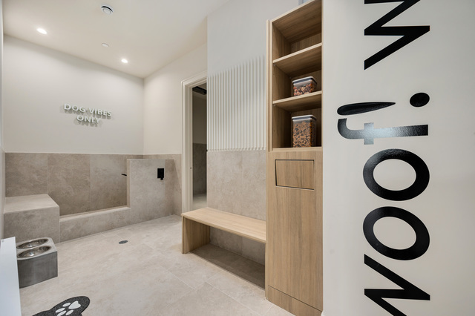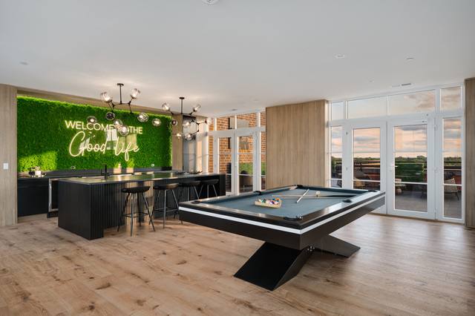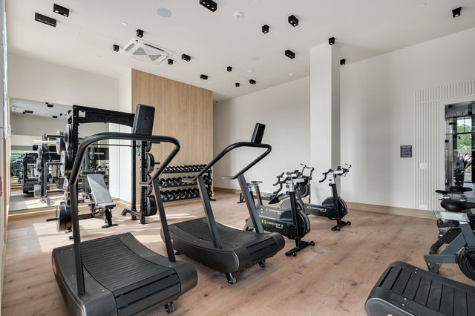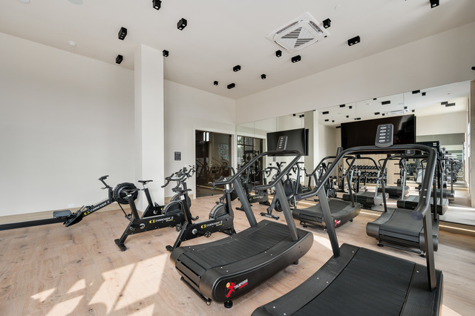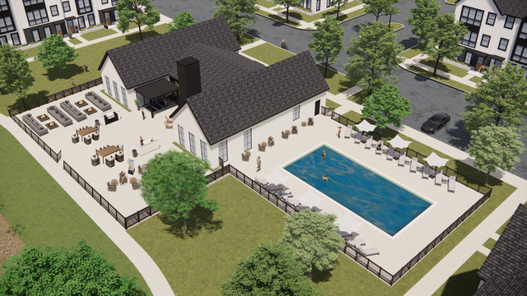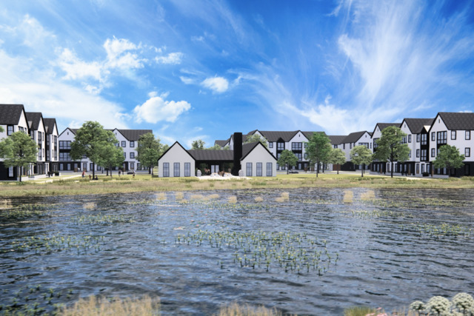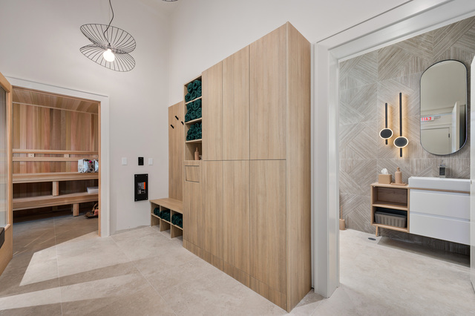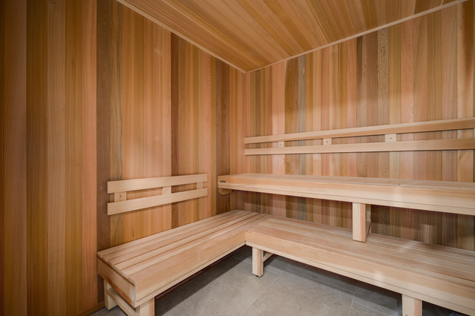Overview
Schools
Related
Intelligence reports
Save
Rent a condoat 8035 W Belmont Avenue 302, River Grove, IL 60171
$2,950
Rental
1,236 Sq. Ft.
2 Bedrooms
2 Bathrooms
93 Days on market
12018419 MLS ID
Click to interact
Click the map to interact
About 8035 W Belmont Avenue 302 condo
Property details
Appliances
Range
Microwave
Dishwasher
Refrigerator
Washer
Dryer
Association amenities
Park
Party Room
Pool
Basement
None
Construction materials
Brick
Cooling
Central Air
Electric
Circuit Breakers
200+ Amp Service
Exterior features
Barbecue
Outdoor Grill
Fireplace features
Living Room
Electric
Flooring
Laminate
Heating
Natural Gas
Forced Air
Interior features
Open Floorplan
Laundry features
In Unit
Laundry Closet
Lock box type
None
Lot features
Corner Lot
Other equipment
Intercom
Other structures
See Remarks
Pets allowed
Cats OK
Dogs OK
Number Limit
Size Limit
Pool features
In Ground
Sewer
Public Sewer
Schools
This home is within the Leyden Community High School District 212 & River Grove School District 85-5.
Franklin Park & River Grove enrollment policy is not based solely on geography. Please check the school district website to see all schools serving this home.
Public schools
Get up to $1,500 cash back when you sign your lease using Unreal Estate
Unreal Estate checked: Jul 12, 2024 at 9:22 p.m.
Data updated: Apr 11, 2024 at 8:03 a.m.
The DMCA requires that your notice of alleged copyright infringement include the following information: (1) description of the copyrighted work that is the subject of claimed infringement; (2) description of the alleged infringing content and information sufficient to permit us to locate the content; (3) contact information for you, including your address, telephone number and email address; (4) a statement by you that you have a good faith belief that the content in the manner complained of is not authorized by the copyright owner, or its agent, or by the operation of any law; (5) a statement by you, signed under penalty of perjury, that the information in the notification is accurate and that you have the authority to enforce the copyrights that are claimed to be infringed; and (6) a physical or electronic signature of the copyright owner or a person authorized to act on the copyright owner’s behalf. Failure to include all of the above information may result in the delay of the processing of your complaint.
Properties near 8035 W Belmont Avenue 302
Updated January 2023: By using this website, you agree to our Terms of Service, and Privacy Policy.
Unreal Estate holds real estate brokerage licenses under the following names in multiple states and locations:
Unreal Estate LLC (f/k/a USRealty.com, LLP)
Unreal Estate LLC (f/k/a USRealty Brokerage Solutions, LLP)
Unreal Estate Brokerage LLC
Unreal Estate Inc. (f/k/a Abode Technologies, Inc. (dba USRealty.com))
Main Office Location: 991 Hwy 22, Ste. 200, Bridgewater, NJ 08807
California DRE #01527504
New York § 442-H Standard Operating Procedures
TREC: Info About Brokerage Services, Consumer Protection Notice
UNREAL ESTATE IS COMMITTED TO AND ABIDES BY THE FAIR HOUSING ACT AND EQUAL OPPORTUNITY ACT.
If you are using a screen reader, or having trouble reading this website, please call Unreal Estate Customer Support for help at 1-866-534-3726
Open Monday – Friday 9:00 – 5:00 EST with the exception of holidays.
*See Terms of Service for details.
