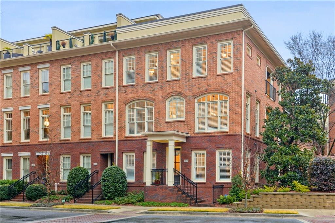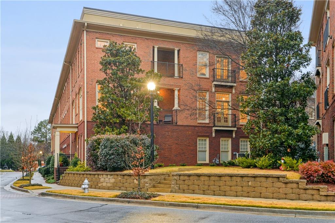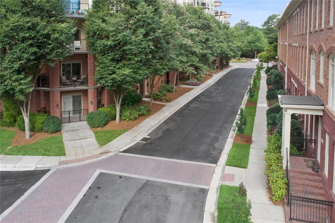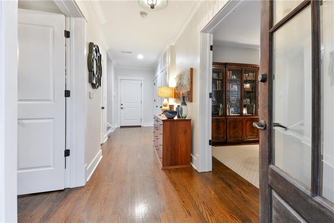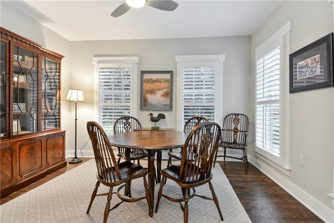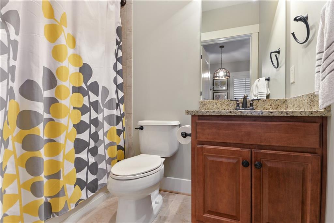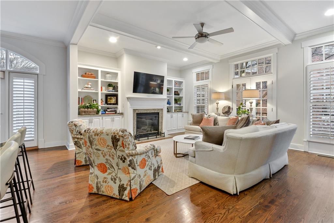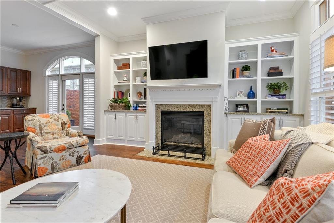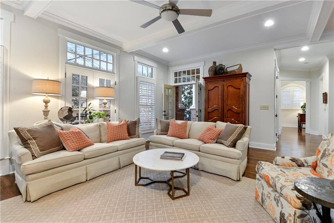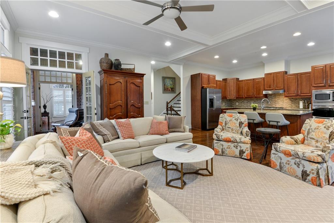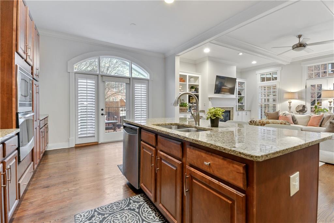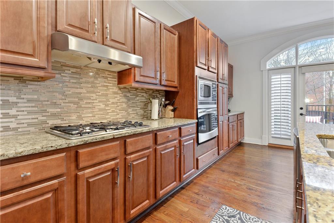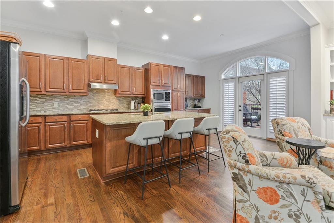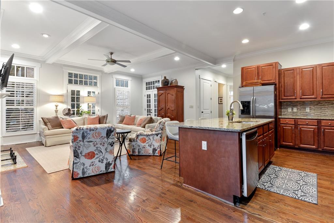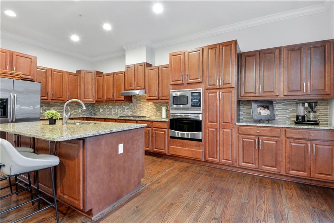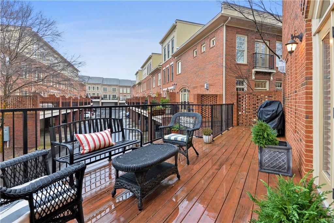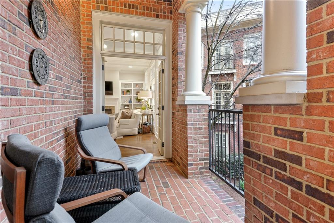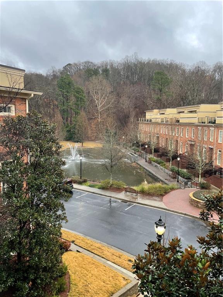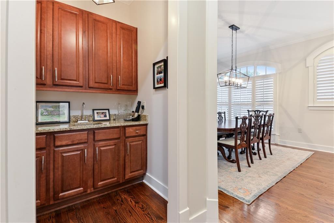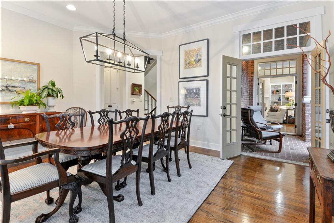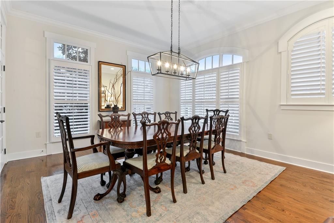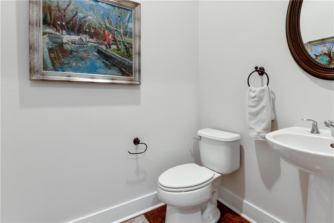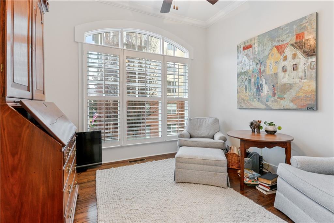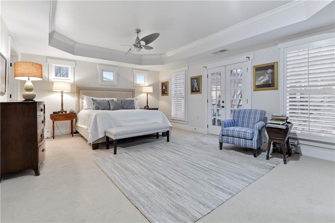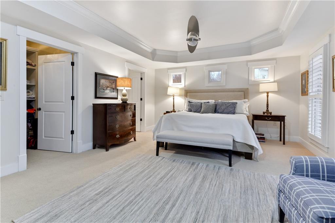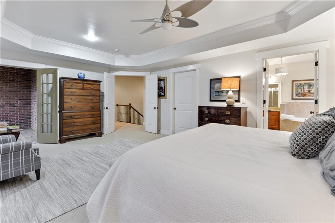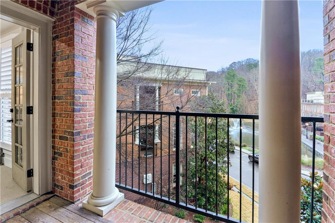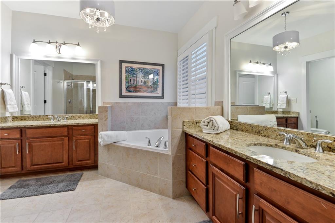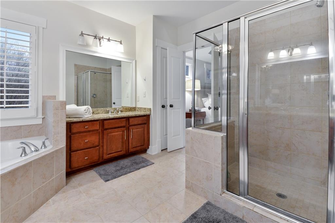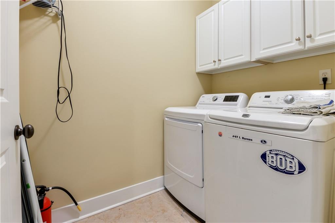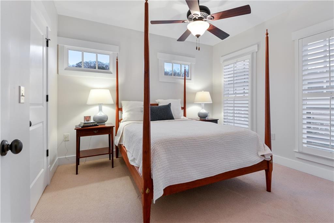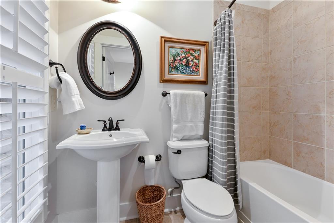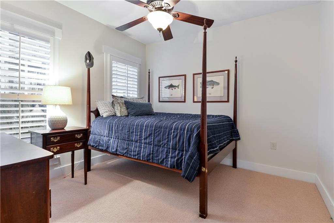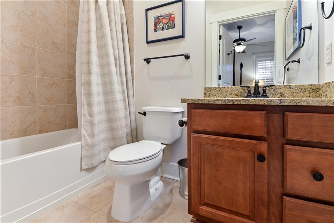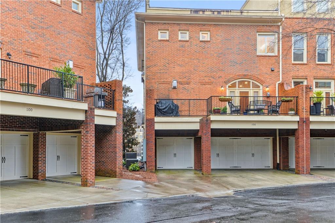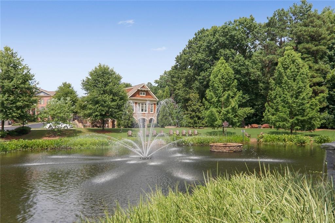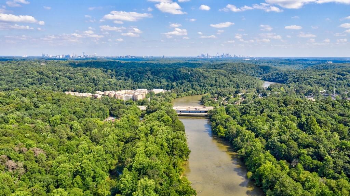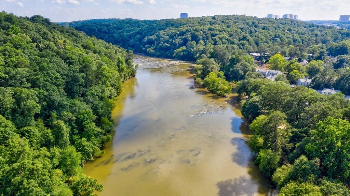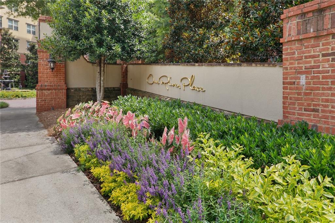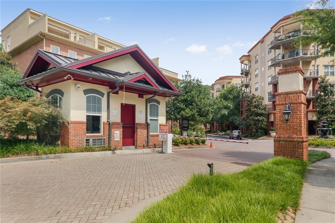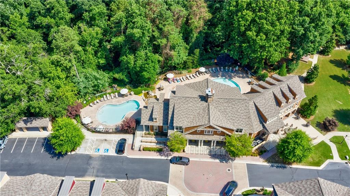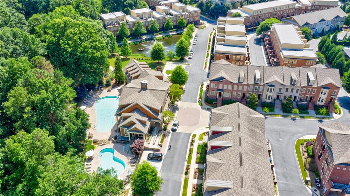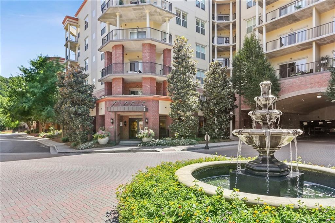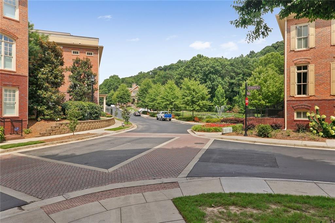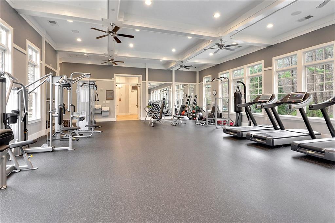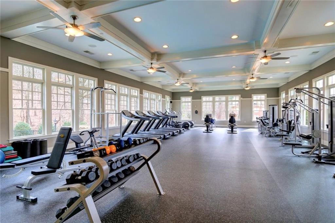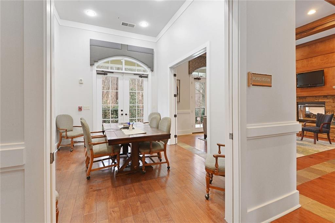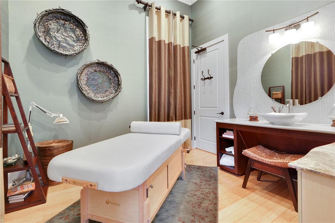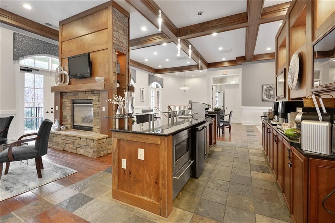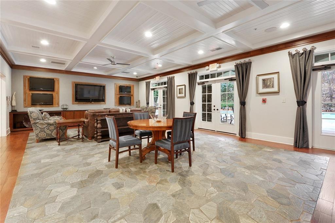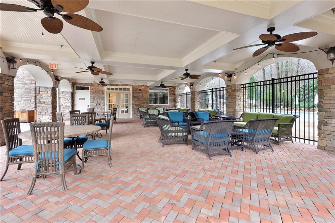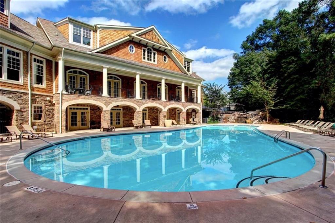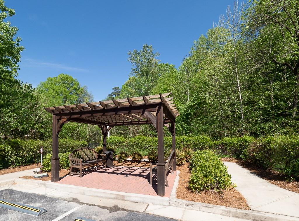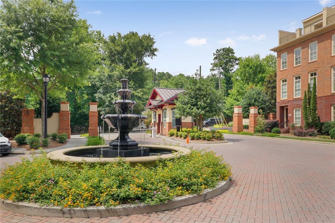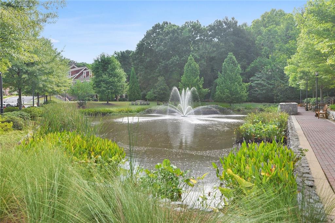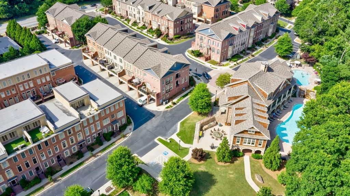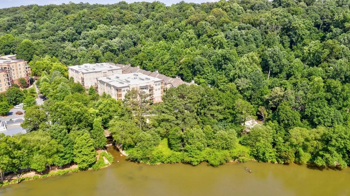Overview
Sales & tax history
Schools
Related
Intelligence reports
Save
Rent a townhomeat 1016 River Vista Drive, Atlanta, GA 30339
$5,750
Rental
3,900 Sq. Ft.
0 Sq. Ft. lot
4 Bedrooms
5 Bathrooms
47 Days on market
7373305 MLS ID
Click to interact
Click the map to interact
About 1016 River Vista Drive townhome
Property details
Accessibility features
Accessible Doors
Accessible Hallway(s)
Appliances
Dishwasher
Disposal
Electric Oven
Gas Cooktop
Microwave
Range Hood
Refrigerator
Basement
None
Common walls
End Unit
No One Above
No One Below
Community features
Clubhouse
Fitness Center
Gated
Pool
Sidewalks
Street Lights
Cooling
Ceiling Fan(s)
Central Air
Heat Pump
Zoned
Exterior features
Balcony
Rain Gutters
Fencing
Wrought Iron
Fireplace features
Gas Log
Gas Starter
Great Room
Flooring
Carpet
Ceramic Tile
Hardwood
Heating
Electric
Forced Air
Heat Pump
Interior features
Pantry
Coffered Ceiling(s)
Double Vanity
Entrance Foyer
High Speed Internet
Tray Ceiling(s)
Walk-In Closet(s)
Laundry features
Laundry Room
Upper Level
Levels
Three Or More
Lock box type
None
Lot features
Landscaped
Level
Other equipment
None
Other structures
None
Parking features
Attached
Carport
Driveway
Garage
Garage Door Opener
Garage Faces Rear
Patio and porch features
Covered
Deck
Front Porch
Side Porch
Pets allowed
No
Pool features
Gunite
In Ground
Road frontage type
City Street
Road responsibility
Public Maintained Road
Road surface type
Asphalt
Roof
Composition
Security features
Smoke Detector(s)
Security System
Fire Alarm
Fire Sprinkler System
Security Gate
Security Guard
Security System Owned
Spa features
Community
Tenant pays
Electricity
Gas
Telephone
Trash Collection
Utilities
Underground Utilities
View
Other
Waterfront features
Pond
Window features
Double Pane Windows
Insulated Windows
Plantation Shutters
Sale and tax history
Sales history
Date
Dec 17, 2014
Price
$544,900
| Date | Price | |
|---|---|---|
| Dec 17, 2014 | $544,900 |
Schools
This home is within the Fulton County School District.
Atlanta enrollment policy is not based solely on geography. Please check the school district website to see all schools serving this home.
Public schools
Private schools
Get up to $1,500 cash back when you sign your lease using Unreal Estate
Unreal Estate checked: Jun 15, 2024 at 8:14 a.m.
Data updated: May 21, 2024 at 8:28 p.m.
Properties near 1016 River Vista Drive
Updated January 2023: By using this website, you agree to our Terms of Service, and Privacy Policy.
Unreal Estate holds real estate brokerage licenses under the following names in multiple states and locations:
Unreal Estate LLC (f/k/a USRealty.com, LLP)
Unreal Estate LLC (f/k/a USRealty Brokerage Solutions, LLP)
Unreal Estate Brokerage LLC
Unreal Estate Inc. (f/k/a Abode Technologies, Inc. (dba USRealty.com))
Main Office Location: 1500 Conrad Weiser Parkway, Womelsdorf, PA 19567
California DRE #01527504
New York § 442-H Standard Operating Procedures
TREC: Info About Brokerage Services, Consumer Protection Notice
UNREAL ESTATE IS COMMITTED TO AND ABIDES BY THE FAIR HOUSING ACT AND EQUAL OPPORTUNITY ACT.
If you are using a screen reader, or having trouble reading this website, please call Unreal Estate Customer Support for help at 1-866-534-3726
Open Monday – Friday 9:00 – 5:00 EST with the exception of holidays.
*See Terms of Service for details.
