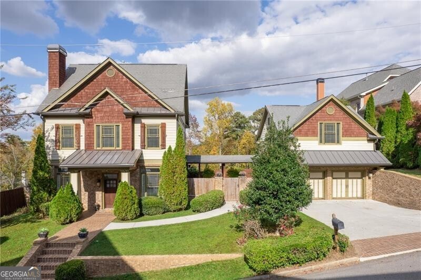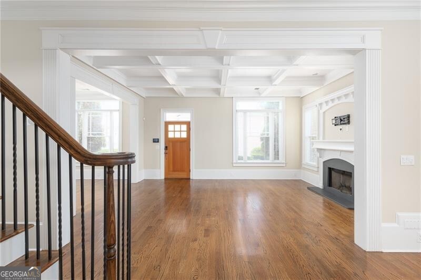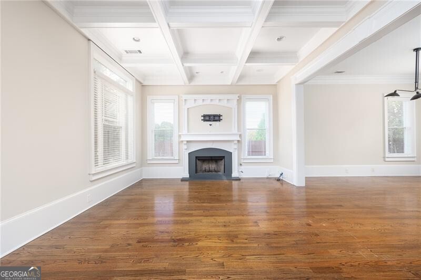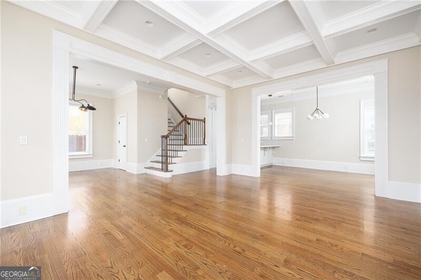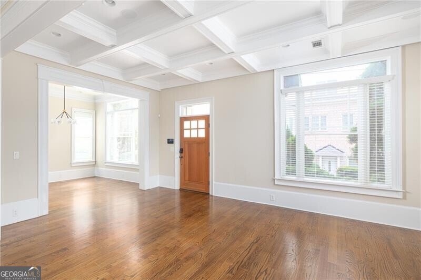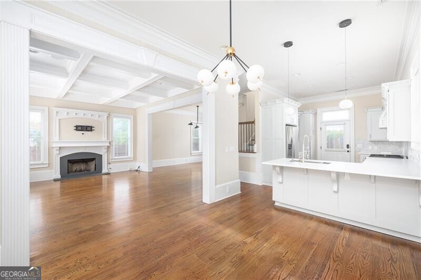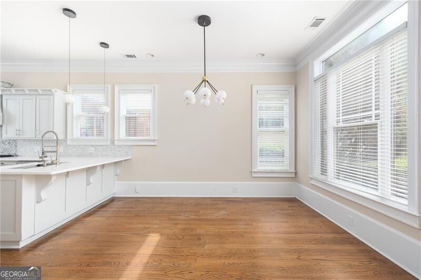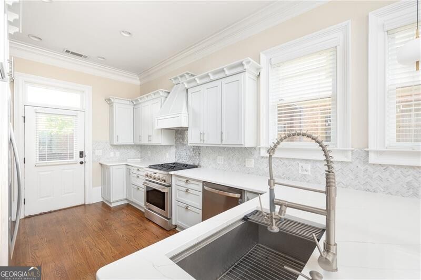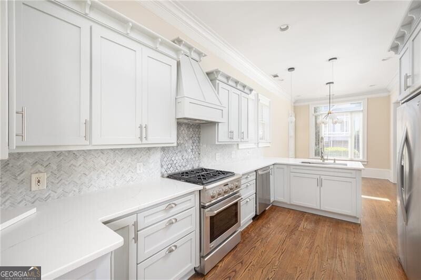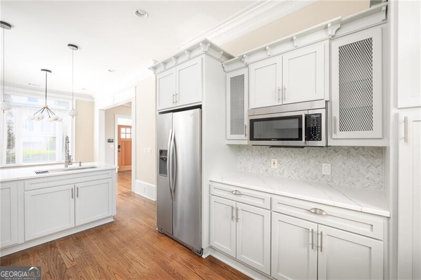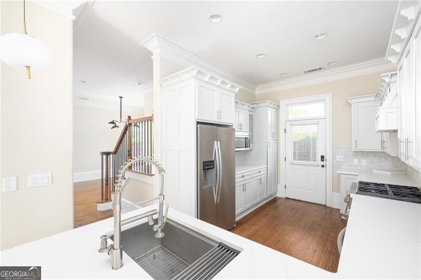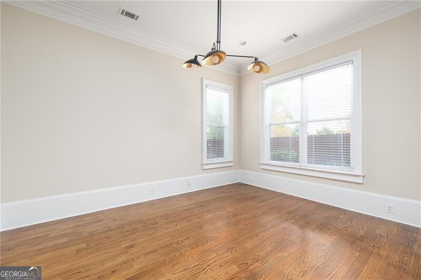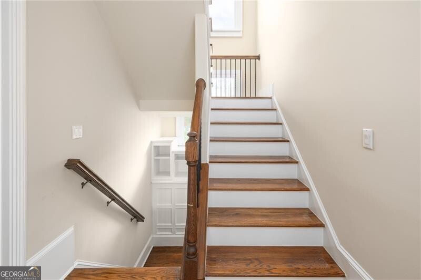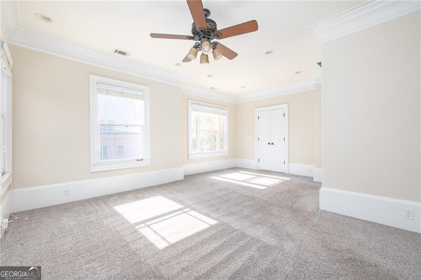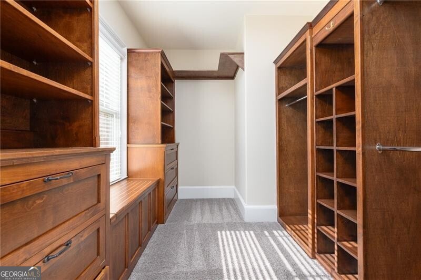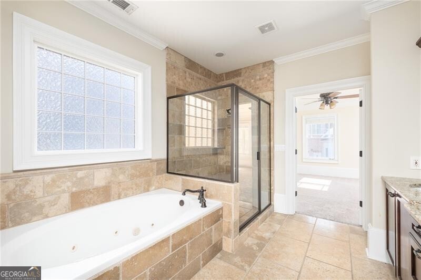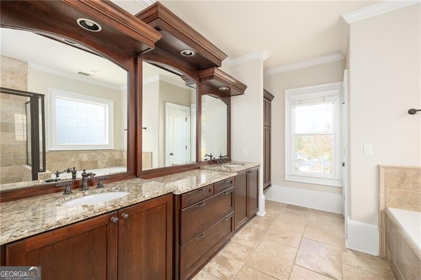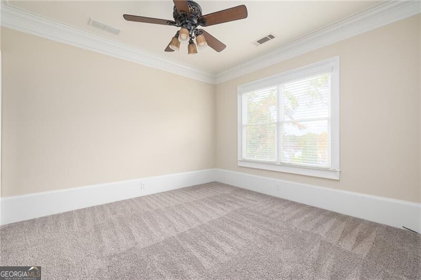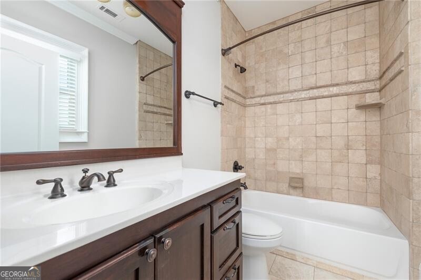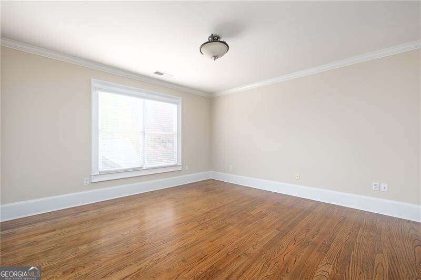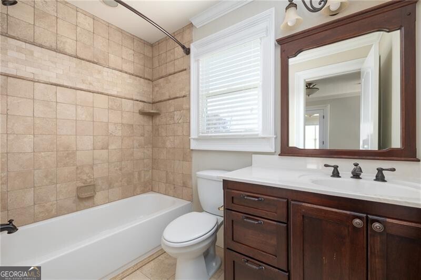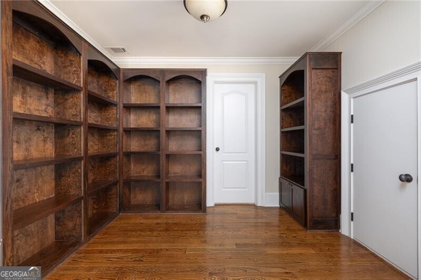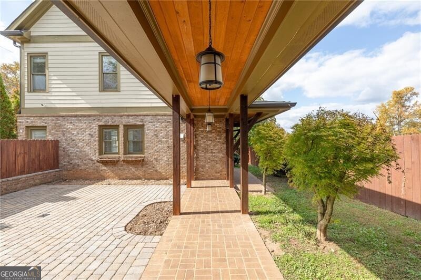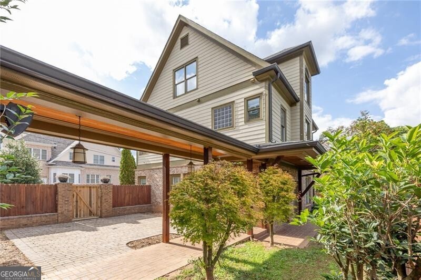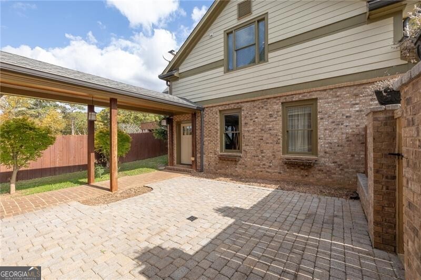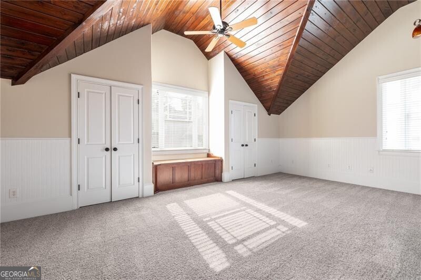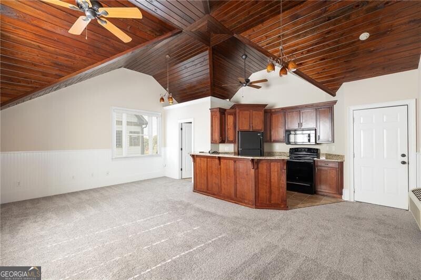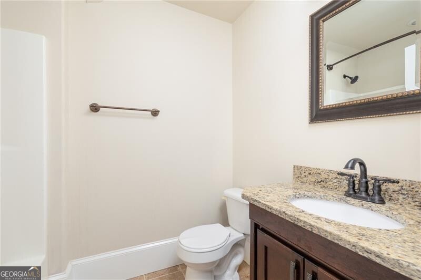Overview
Sales & tax history
Schools
Related
Intelligence reports
Save
Rent a houseat 1036 Antioch DR NE, Brookhaven, GA 30319
$5,250
Rental
3,421 Sq. Ft.
0 Sq. Ft. lot
4 Bedrooms
5 Bathrooms
35 Days on market
10248628 MLS ID
Click to interact
Click the map to interact
About 1036 Antioch DR NE house
Property details
Appliances
Dishwasher
Disposal
Gas Water Heater
Microwave
Refrigerator
Basement
None
Common walls
No Common Walls
Community features
Park
Playground
Pool
Street Lights
Construction materials
Other
Cooling
Ceiling Fan(s)
Central Air
Fencing
Back Yard
Fenced
Privacy
Flooring
Carpet
Hardwood
Tile
Green water conservation
Low-Flow Fixtures
Heating
Forced Air
Natural Gas
Interior features
Breakfast Bar
Pantry
Entrance Foyer
Beamed Ceilings
Walk-In Closet(s)
Laundry features
Upper Level
Levels
Two
Lot features
Level
Private
Parking features
Garage
Garage Door Opener
Patio and porch features
Patio
Pets allowed
Yes
Roof
Composition
Security features
Carbon Monoxide Detector(s)
Sewer
Public Sewer
Structure type
House
Utilities
Cable Available
Electricity Available
Natural Gas Available
Phone Available
Sewer Available
Water Available
Sale and tax history
Sales history
Date
Apr 2, 2021
Price
$685,000
Date
Jun 21, 2016
Price
$612,500
| Date | Price | |
|---|---|---|
| Apr 2, 2021 | $685,000 | |
| Jun 21, 2016 | $612,500 |
Schools
This home is within the Dekalb County School District.
Atlanta & Brookhaven enrollment policy is not based solely on geography. Please check the school district website to see all schools serving this home.
Public schools
Private schools
Get up to $1,500 cash back when you sign your lease using Unreal Estate
Unreal Estate checked: May 9, 2024 at 11:08 p.m.
Data updated: Feb 16, 2024 at 6:14 a.m.
Properties near 1036 Antioch DR NE
Updated January 2023: By using this website, you agree to our Terms of Service, and Privacy Policy.
Unreal Estate holds real estate brokerage licenses under the following names in multiple states and locations:
Unreal Estate LLC (f/k/a USRealty.com, LLP)
Unreal Estate LLC (f/k/a USRealty Brokerage Solutions, LLP)
Unreal Estate Brokerage LLC
Unreal Estate Inc. (f/k/a Abode Technologies, Inc. (dba USRealty.com))
Main Office Location: 1500 Conrad Weiser Parkway, Womelsdorf, PA 19567
California DRE #01527504
New York § 442-H Standard Operating Procedures
TREC: Info About Brokerage Services, Consumer Protection Notice
UNREAL ESTATE IS COMMITTED TO AND ABIDES BY THE FAIR HOUSING ACT AND EQUAL OPPORTUNITY ACT.
If you are using a screen reader, or having trouble reading this website, please call Unreal Estate Customer Support for help at 1-866-534-3726
Open Monday – Friday 9:00 – 5:00 EST with the exception of holidays.
*See Terms of Service for details.
