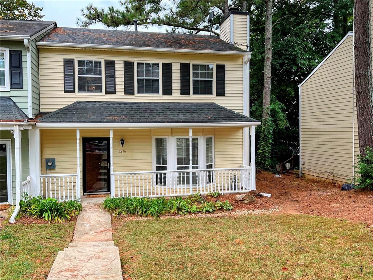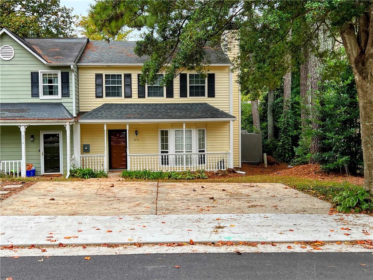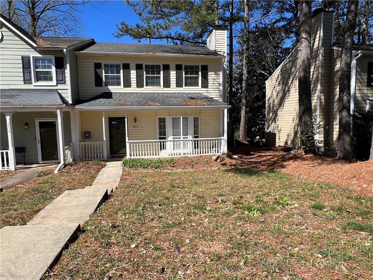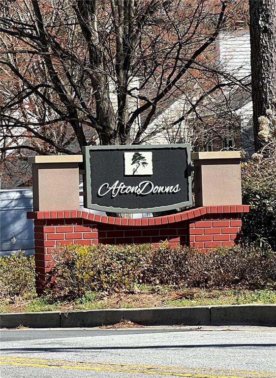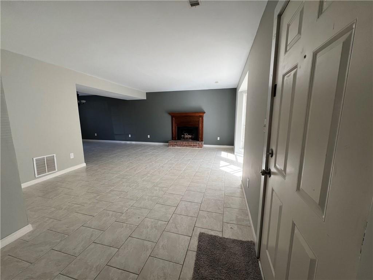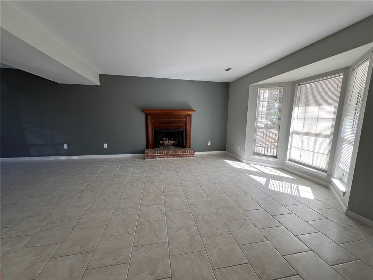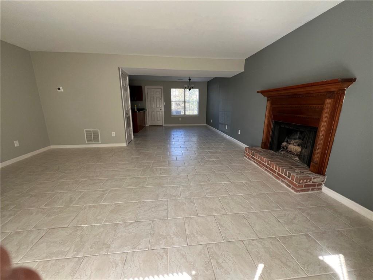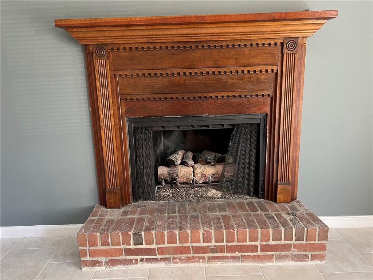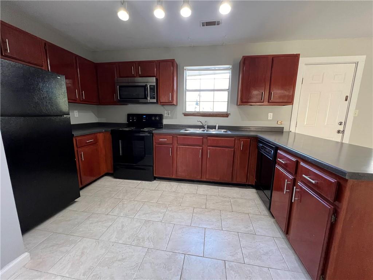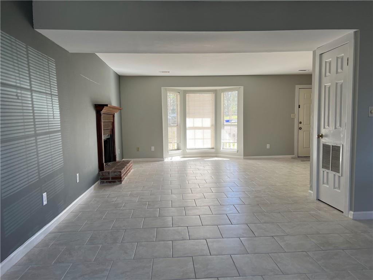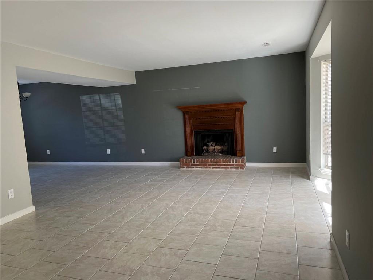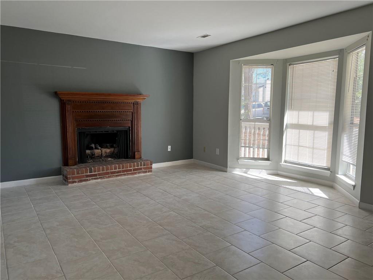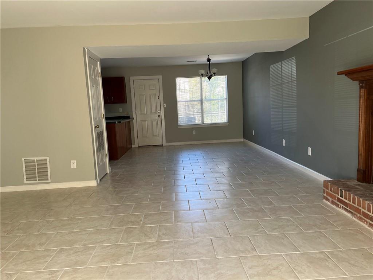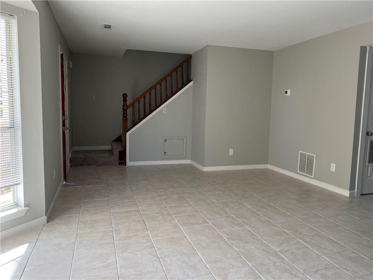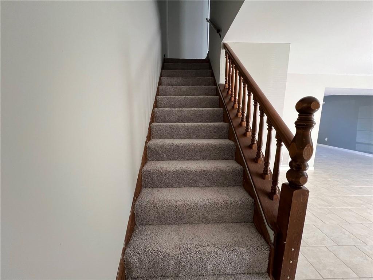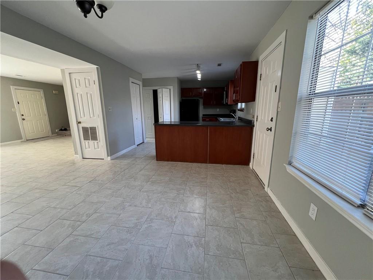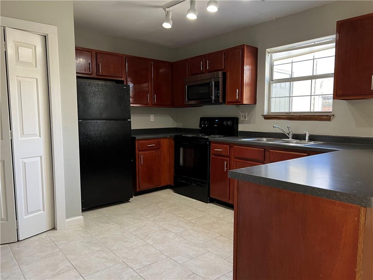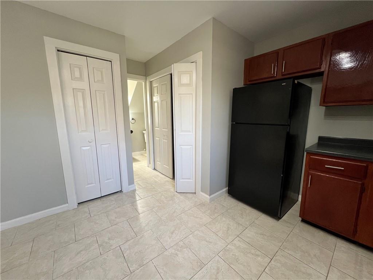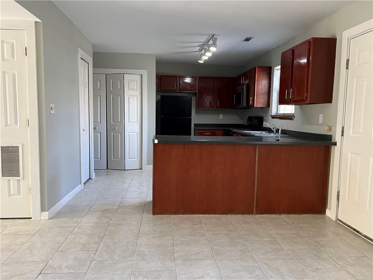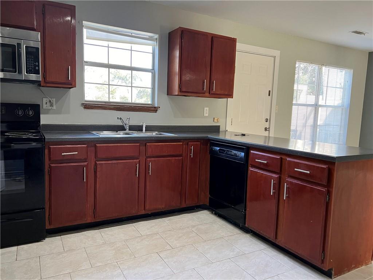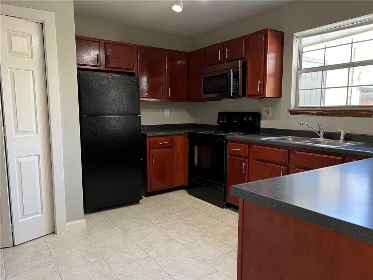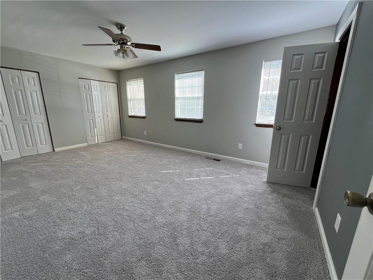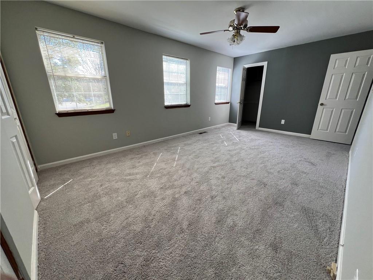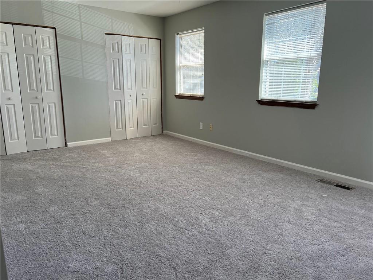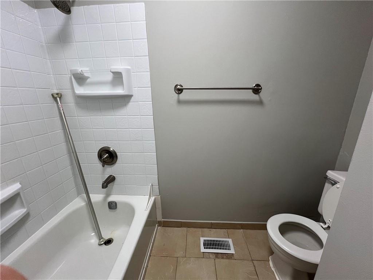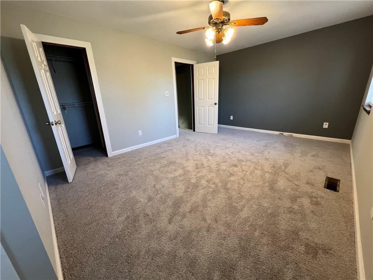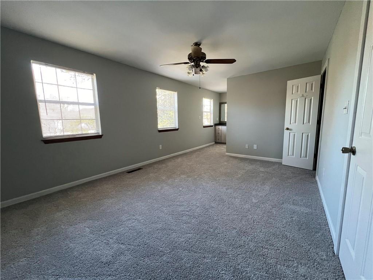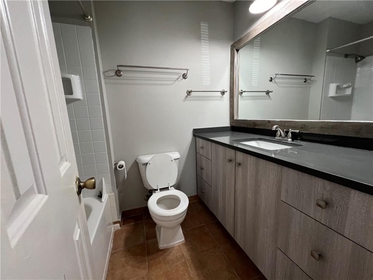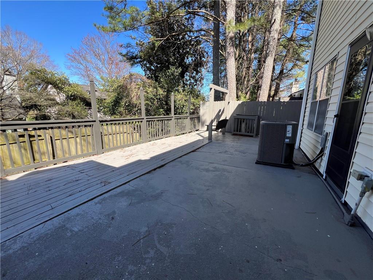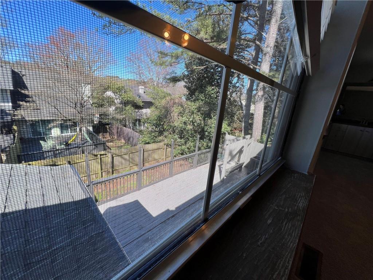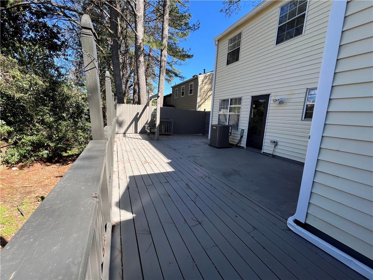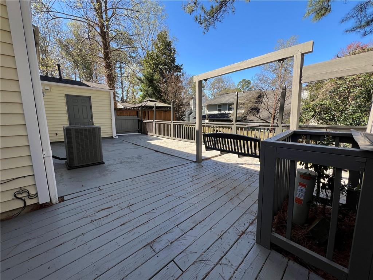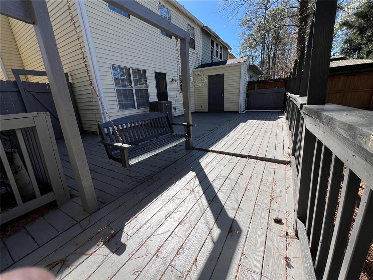Overview
Sales & tax history
Schools
Related
Intelligence reports
Save
Rent a townhomeat 5216 AFTON Way SE, Smyrna, GA 30080
$1,800
$2,100 (-14.29%)
Rental
1,482 Sq. Ft.
0 Sq. Ft. lot
2 Bedrooms
3 Bathrooms
37 Days on market
7343708 MLS ID
Click to interact
Click the map to interact
About 5216 AFTON Way SE townhome
Property details
Appliances
Oven
Dishwasher
Electric Oven
Electric Range
Electric Water Heater
ENERGY STAR Qualified Appliances
Microwave
Refrigerator
Self Cleaning Oven
Trash Compactor
Basement
None
Common walls
End Unit
Community features
None
Construction materials
Vinyl Siding
Cooling
Attic Fan
Ceiling Fan(s)
Central Air
Exterior features
Rain Gutters
Storage
Fencing
Back Yard
Fenced
Wood
Fireplace features
Electric
Living Room
Flooring
Carpet
Ceramic Tile
Heating
Central
Interior features
Breakfast Bar
Pantry
His and Hers Closets
Laundry features
In Kitchen
Laundry Closet
Main Level
Levels
Two
Lock box type
Supra
Lot features
Corner Lot
Front Yard
Level
Other equipment
None
Other structures
None
Parking features
Carport
Detached
Patio and porch features
Covered
Deck
Front Porch
Pets allowed
No
Pool features
None
Road frontage type
City Street
Road responsibility
Public Maintained Road
Road surface type
Asphalt
Roof
Shingle
Security features
Smoke Detector(s)
Fire Alarm
Spa features
None
Tenant pays
All Utilities
Cable TV
Electricity
Gas
Grounds Care
Pest Control
Telephone
Trash Collection
Water
Utilities
Cable Available
Electricity Available
Natural Gas Available
Water Available
View
Other
Window features
Bay Window(s)
Sale and tax history
Sales history
Date
Oct 28, 1999
Price
$112,000
| Date | Price | |
|---|---|---|
| Oct 28, 1999 | $112,000 |
Schools
This home is within the Cobb County School District.
Smyrna & Atlanta enrollment policy is not based solely on geography. Please check the school district website to see all schools serving this home.
Public schools
Private schools
Get up to $1,500 cash back when you sign your lease using Unreal Estate
Unreal Estate checked: May 3, 2024 at 9:46 p.m.
Data updated: May 1, 2024 at 10:44 p.m.
Properties near 5216 AFTON Way SE
Updated January 2023: By using this website, you agree to our Terms of Service, and Privacy Policy.
Unreal Estate holds real estate brokerage licenses under the following names in multiple states and locations:
Unreal Estate LLC (f/k/a USRealty.com, LLP)
Unreal Estate LLC (f/k/a USRealty Brokerage Solutions, LLP)
Unreal Estate Brokerage LLC
Unreal Estate Inc. (f/k/a Abode Technologies, Inc. (dba USRealty.com))
Main Office Location: 1500 Conrad Weiser Parkway, Womelsdorf, PA 19567
California DRE #01527504
New York § 442-H Standard Operating Procedures
TREC: Info About Brokerage Services, Consumer Protection Notice
UNREAL ESTATE IS COMMITTED TO AND ABIDES BY THE FAIR HOUSING ACT AND EQUAL OPPORTUNITY ACT.
If you are using a screen reader, or having trouble reading this website, please call Unreal Estate Customer Support for help at 1-866-534-3726
Open Monday – Friday 9:00 – 5:00 EST with the exception of holidays.
*See Terms of Service for details.
