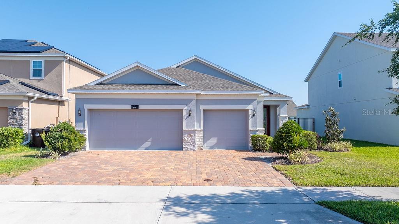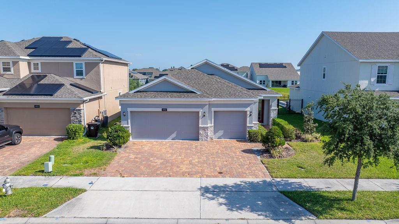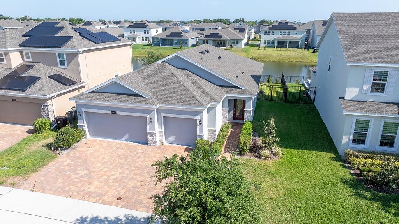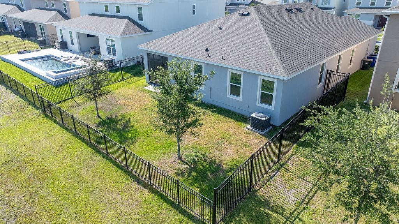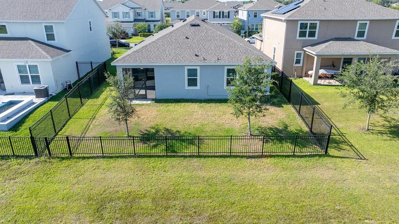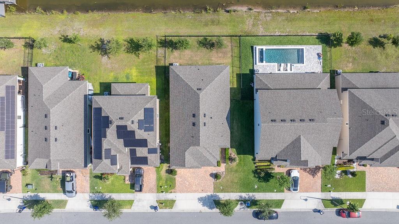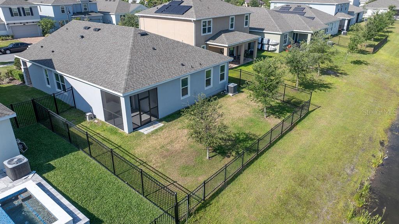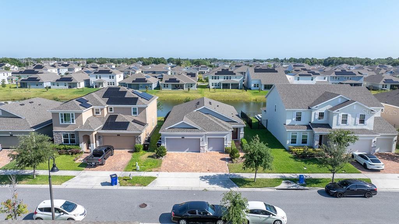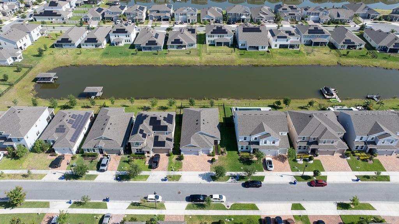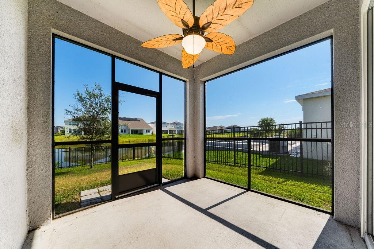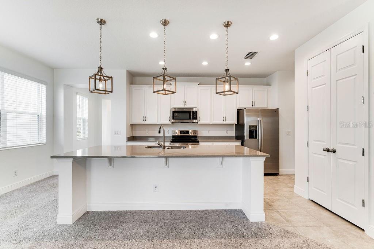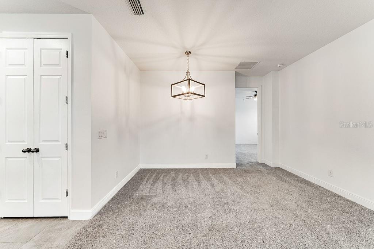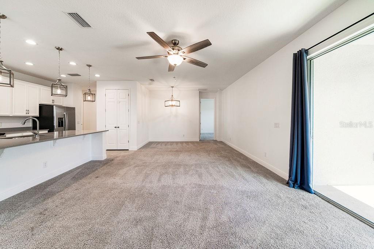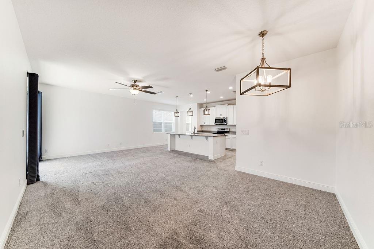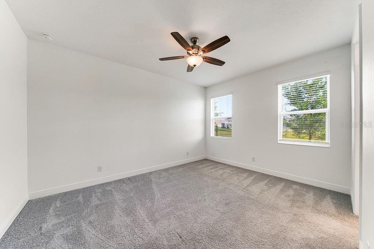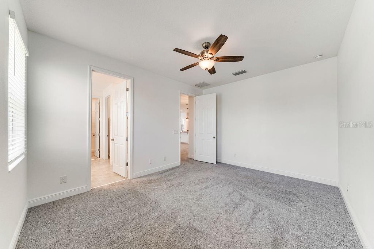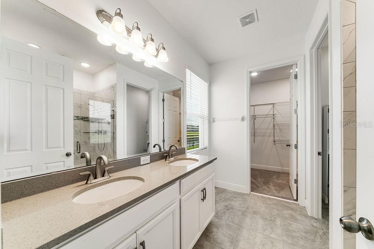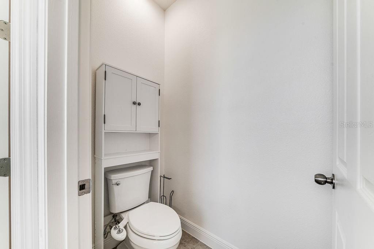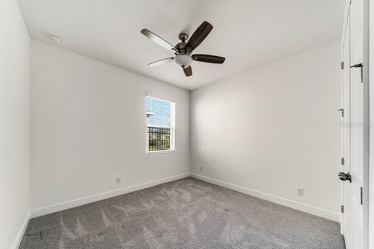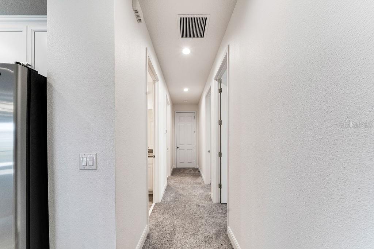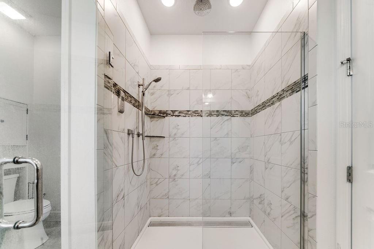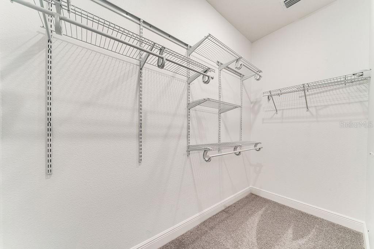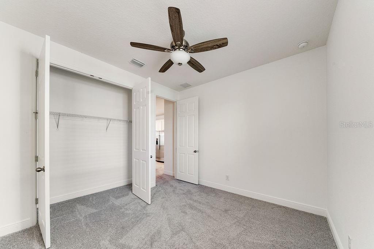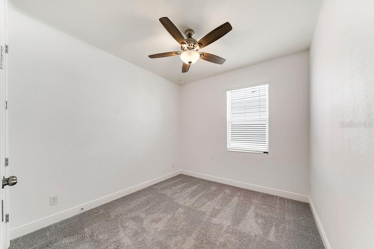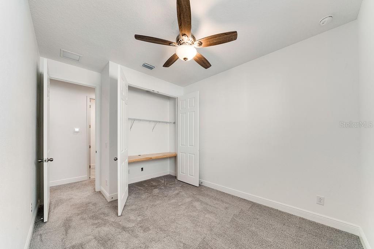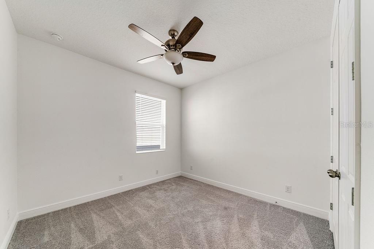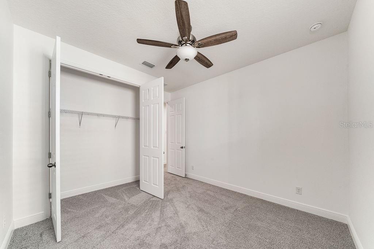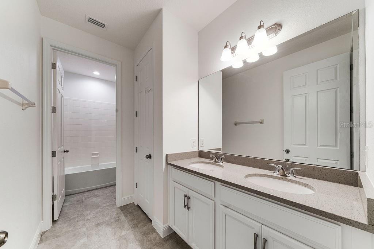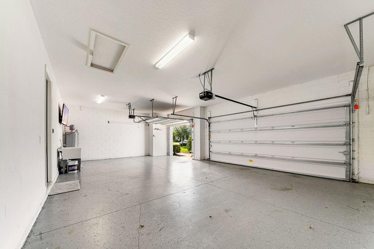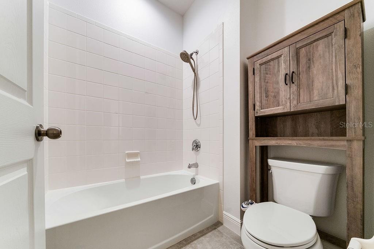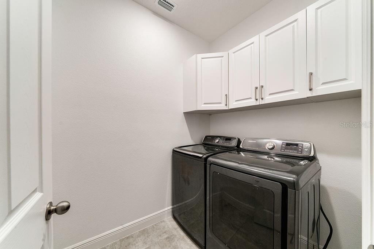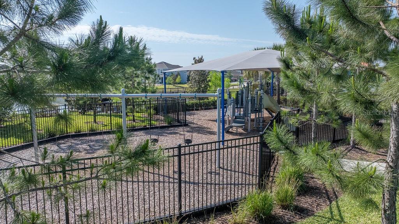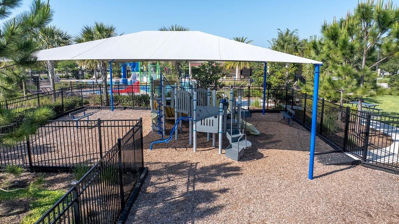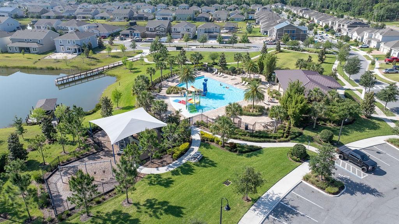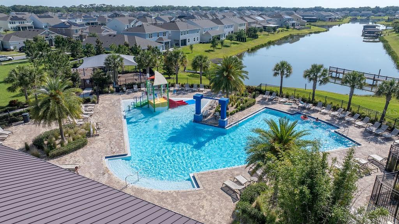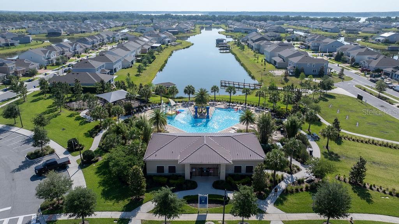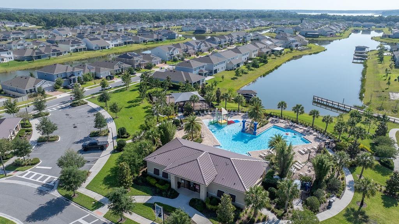Overview
Sales & tax history
Schools
Related
Intelligence reports
Save
Rent a houseat 4921 OLIVIA COURT, SAINT CLOUD, FL 34772
$2,850
$2,950 (-3.39%)
Rental
1,852 Sq. Ft.
6,098 Sq. Ft. lot
4 Bedrooms
3 Bathrooms
20 Days on market
O6198969 MLS ID
Click to interact
Click the map to interact
About 4921 OLIVIA COURT house
Property details
Appliances
Cooktop
Dishwasher
Dryer
Microwave
Range
Range Hood
Refrigerator
Washer
Cooling
Central Air
Heating
Central
Electric
Interior features
Eat-in Kitchen
Open Floorplan
Walk-In Closet(s)
Laundry features
Laundry Room
Levels
One
Owner pays
None
Parking features
Attached
Pets allowed
Cats OK
Dogs OK
Size Limit
Road surface type
Asphalt
Concrete
Paved
Sale and tax history
Sales history
Date
Jun 24, 2021
Price
$370,948
| Date | Price | |
|---|---|---|
| Jun 24, 2021 | $370,948 |
Schools
This home is within the Osceola.
Saint Cloud & Kissimmee enrollment policy is not based solely on geography. Please check the school district website to see all schools serving this home.
Public schools
Get up to $1,500 cash back when you sign your lease using Unreal Estate
Unreal Estate checked: May 16, 2024 at 12:14 a.m.
Data updated: May 3, 2024 at 1:33 a.m.
Properties near 4921 OLIVIA COURT
Updated January 2023: By using this website, you agree to our Terms of Service, and Privacy Policy.
Unreal Estate holds real estate brokerage licenses under the following names in multiple states and locations:
Unreal Estate LLC (f/k/a USRealty.com, LLP)
Unreal Estate LLC (f/k/a USRealty Brokerage Solutions, LLP)
Unreal Estate Brokerage LLC
Unreal Estate Inc. (f/k/a Abode Technologies, Inc. (dba USRealty.com))
Main Office Location: 1500 Conrad Weiser Parkway, Womelsdorf, PA 19567
California DRE #01527504
New York § 442-H Standard Operating Procedures
TREC: Info About Brokerage Services, Consumer Protection Notice
UNREAL ESTATE IS COMMITTED TO AND ABIDES BY THE FAIR HOUSING ACT AND EQUAL OPPORTUNITY ACT.
If you are using a screen reader, or having trouble reading this website, please call Unreal Estate Customer Support for help at 1-866-534-3726
Open Monday – Friday 9:00 – 5:00 EST with the exception of holidays.
*See Terms of Service for details.
