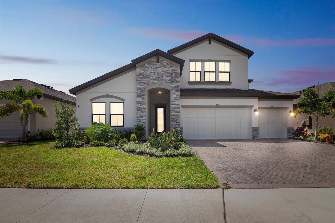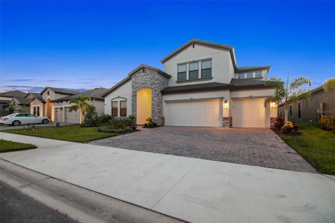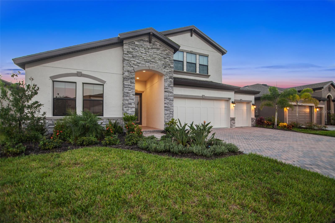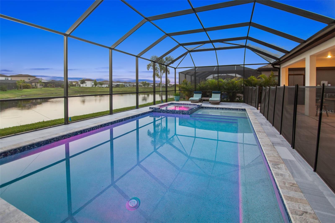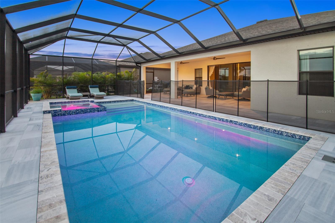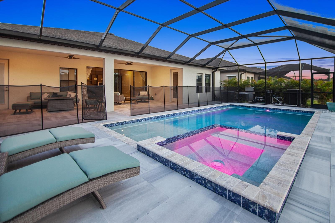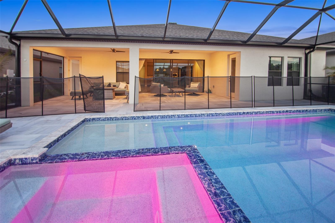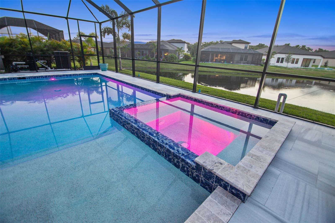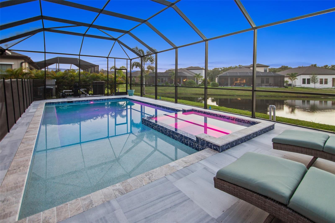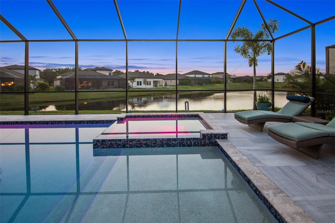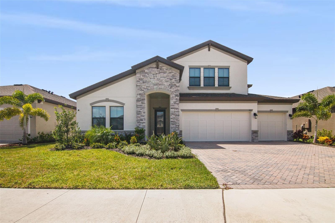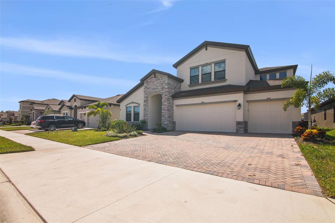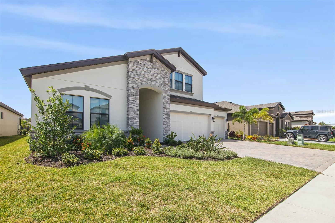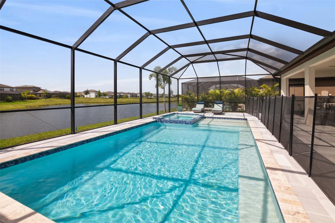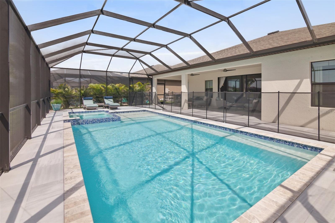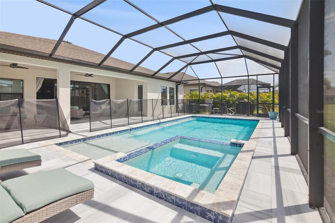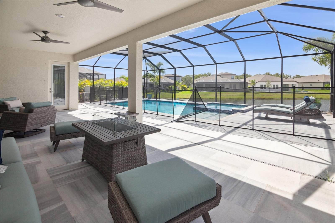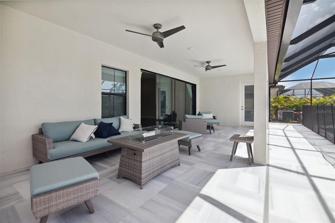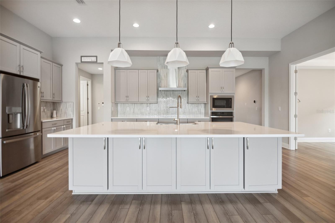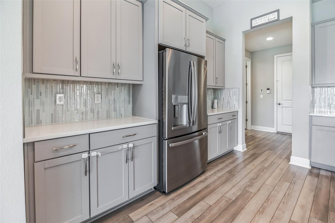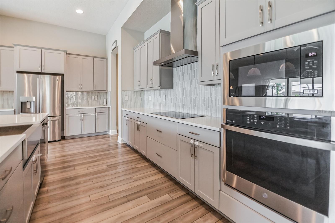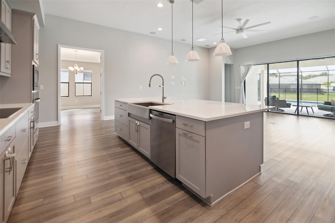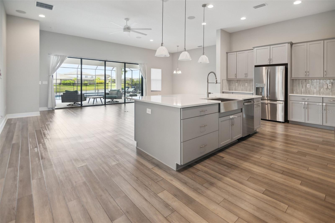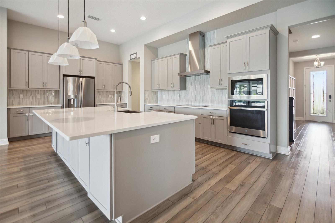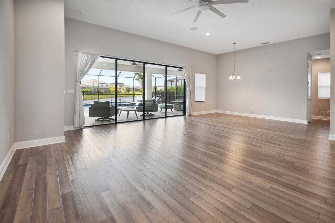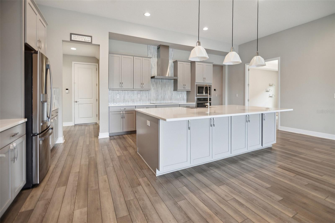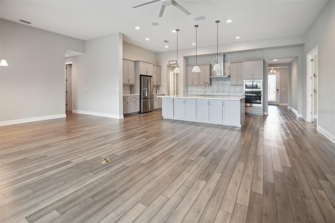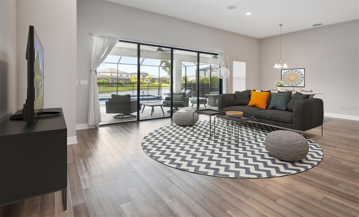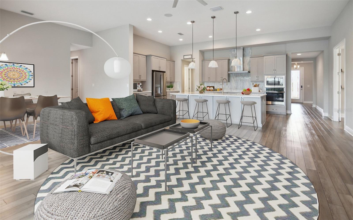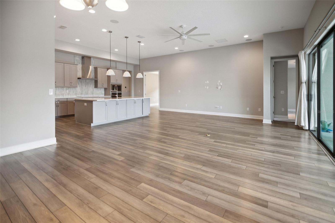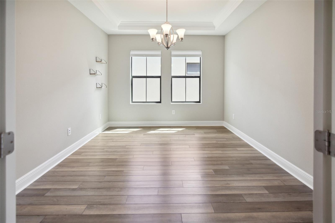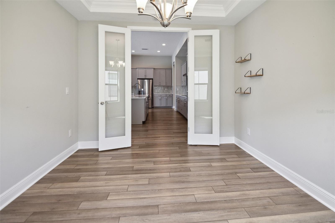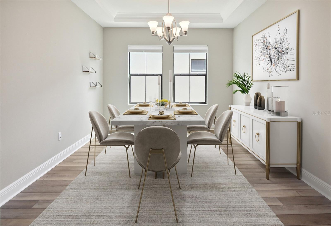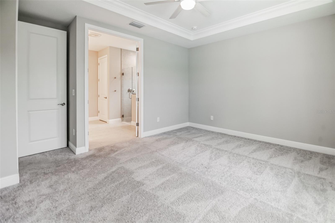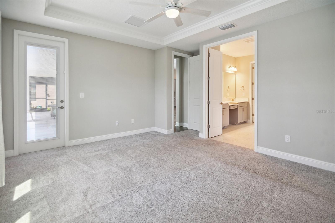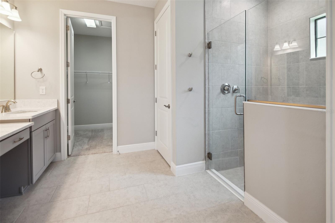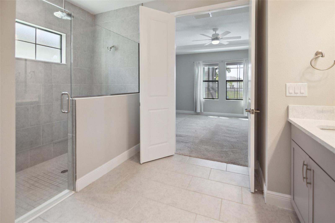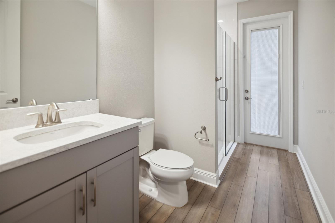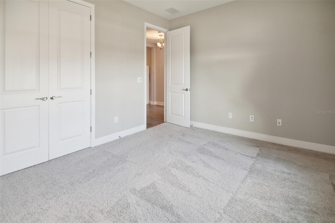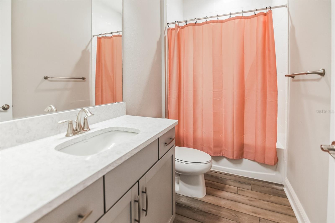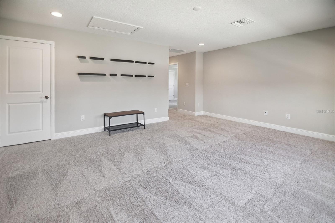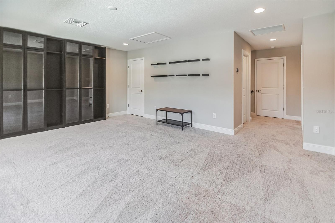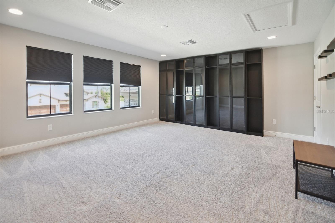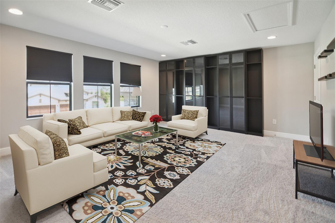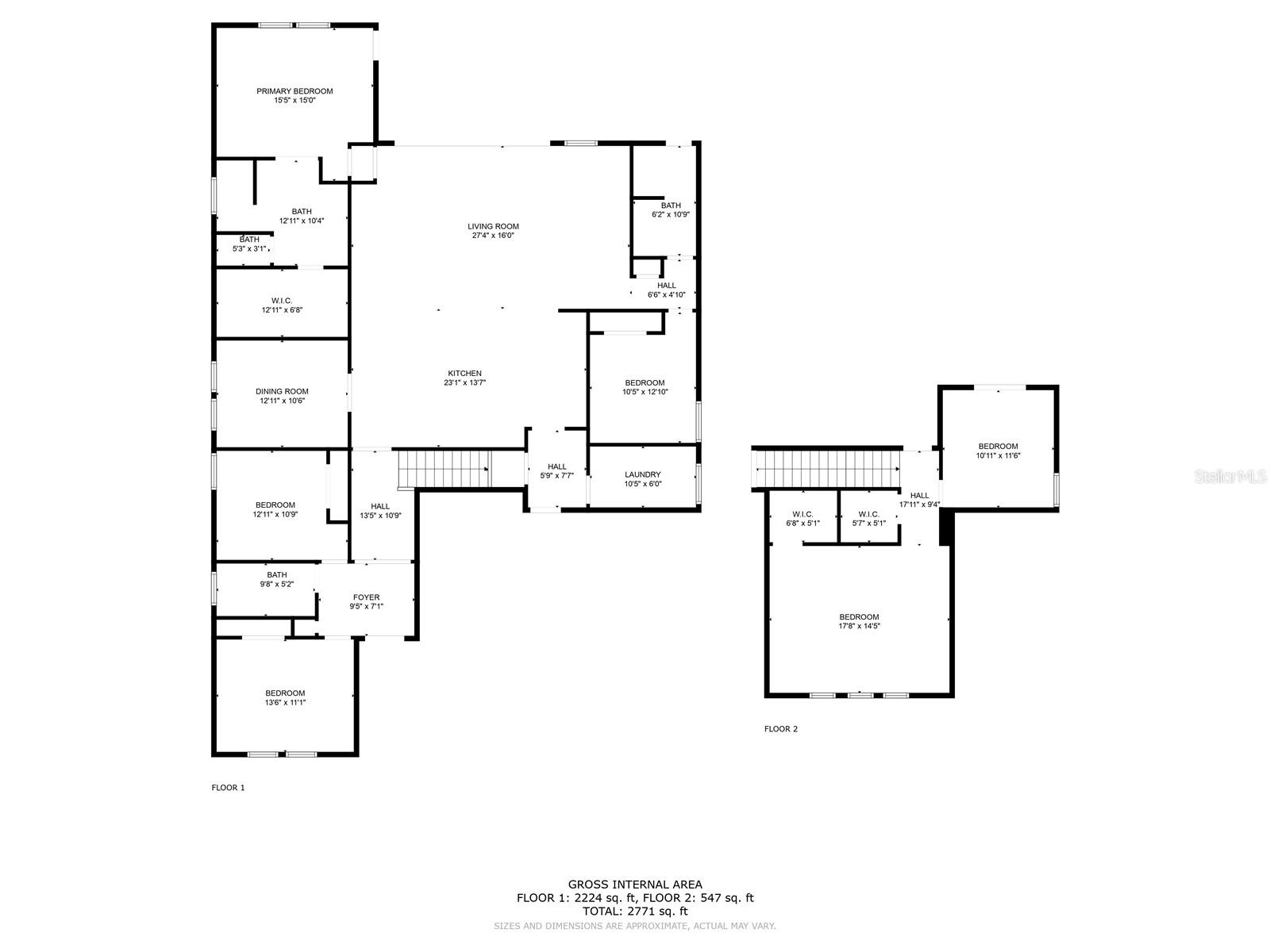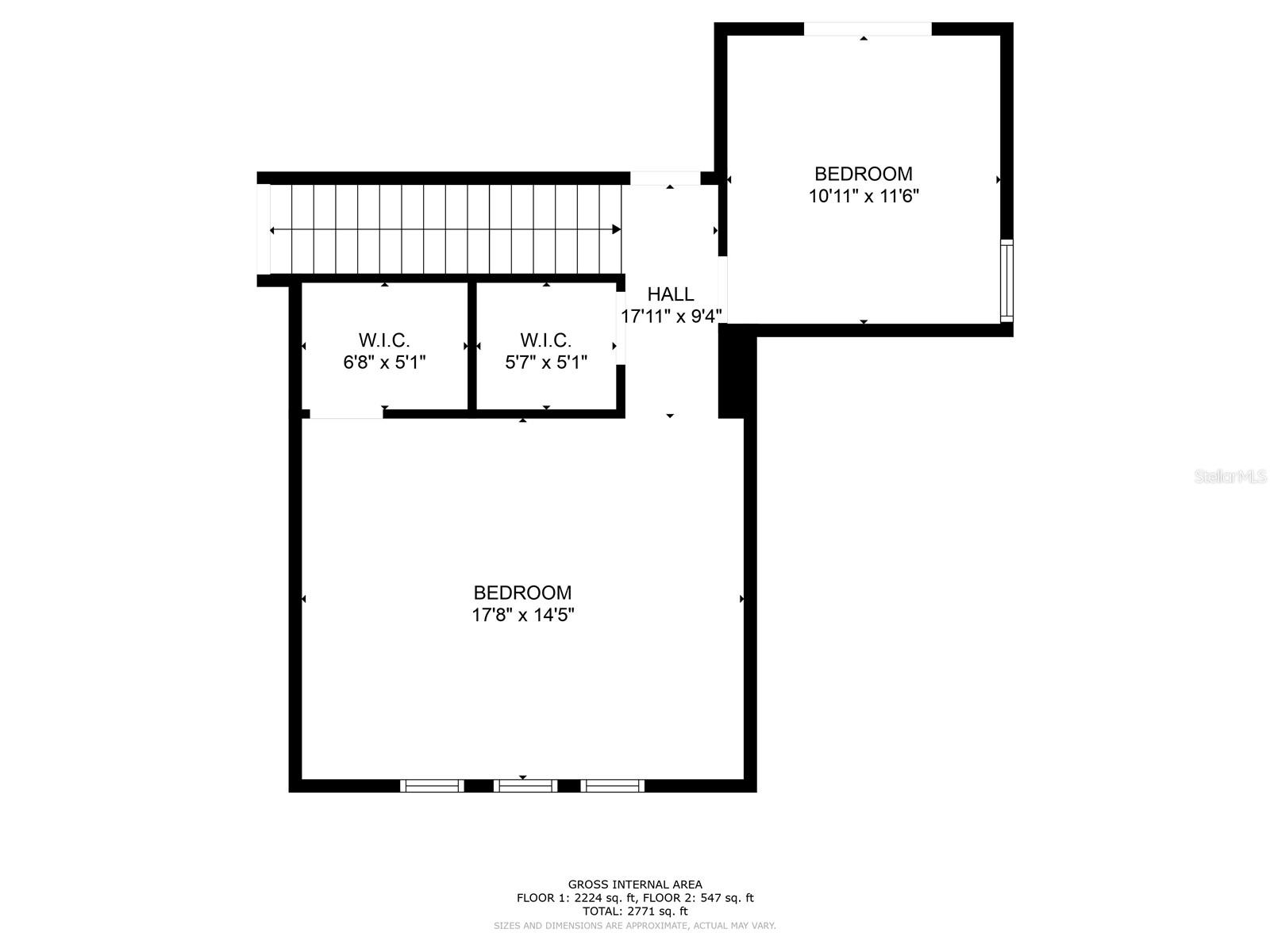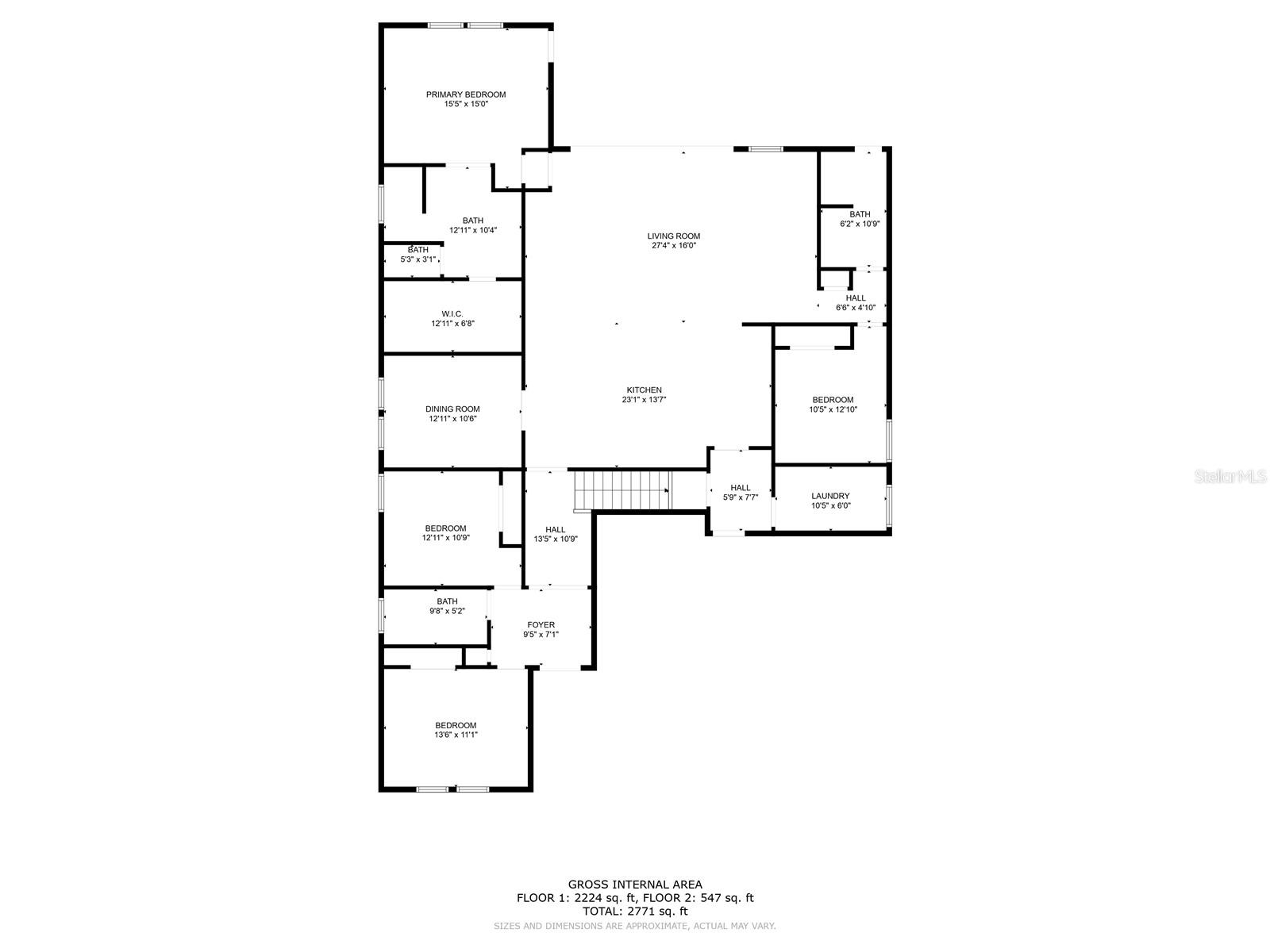Overview
Sales & tax history
Schools
Related
Intelligence reports
Save
Rent a houseat 9211 ISABELLA CIRCLE, PARRISH, FL 34219
$5,300
Rental
3,147 Sq. Ft.
7,828 Sq. Ft. lot
5 Bedrooms
4 Bathrooms
Days on market
T3516098 MLS ID
Click to interact
Click the map to interact
About 9211 ISABELLA CIRCLE house
Property details
Appliances
Cooktop
Dishwasher
Disposal
Dryer
Electric Water Heater
Microwave
Range
Solar Hot Water
Washer
Association amenities
Playground
Pool
Community features
Clubhouse
Park
Playground
Pool
Sidewalks
Cooling
Central Air
Flooring
Carpet
Laminate
Green energy generation
Solar
Heating
Active Solar
Electric
Solar
Interior features
Open Floorplan
Walk-In Closet(s)
Laundry features
Laundry Room
Levels
Two
Owner pays
Electricity
Grounds Care
Insurance
Pest Control
Pool Maintenance
Sewer
Taxes
Trash Collection
Water
Parking features
Attached
Patio and porch features
Covered
Patio
Screened
Pets allowed
Cats OK
Dogs OK
Pool features
Heated
In Ground
Salt Water
Private
Possession
Rental Agreement
Road surface type
Concrete
Security features
Smoke Detector(s)
Sewer
Public Sewer
Spa features
Heated
In Ground
View
Pond
Water
Pool
Sale and tax history
Sales history
Date
Aug 31, 2022
Price
$665,900
| Date | Price | |
|---|---|---|
| Aug 31, 2022 | $665,900 |
Schools
This home is within the Manatee.
Palmetto & Parrish enrollment policy is not based solely on geography. Please check the school district website to see all schools serving this home.
Public schools
Get up to $1,500 cash back when you sign your lease using Unreal Estate
Unreal Estate checked: Apr 22, 2024 at 2:08 p.m.
Data updated: Apr 5, 2024 at 12:47 a.m.
Properties near 9211 ISABELLA CIRCLE
Updated January 2023: By using this website, you agree to our Terms of Service, and Privacy Policy.
Unreal Estate holds real estate brokerage licenses under the following names in multiple states and locations:
Unreal Estate LLC (f/k/a USRealty.com, LLP)
Unreal Estate LLC (f/k/a USRealty Brokerage Solutions, LLP)
Unreal Estate Brokerage LLC
Unreal Estate Inc. (f/k/a Abode Technologies, Inc. (dba USRealty.com))
Main Office Location: 1500 Conrad Weiser Parkway, Womelsdorf, PA 19567
California DRE #01527504
New York § 442-H Standard Operating Procedures
TREC: Info About Brokerage Services, Consumer Protection Notice
UNREAL ESTATE IS COMMITTED TO AND ABIDES BY THE FAIR HOUSING ACT AND EQUAL OPPORTUNITY ACT.
If you are using a screen reader, or having trouble reading this website, please call Unreal Estate Customer Support for help at 1-866-534-3726
Open Monday – Friday 9:00 – 5:00 EST with the exception of holidays.
*See Terms of Service for details.
