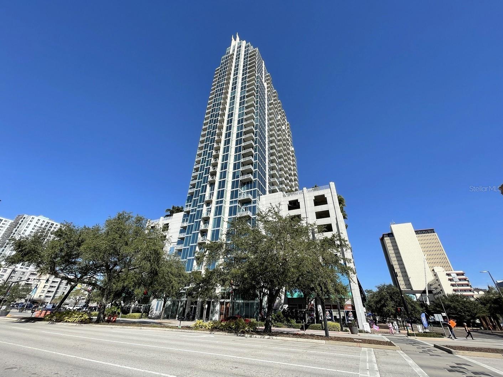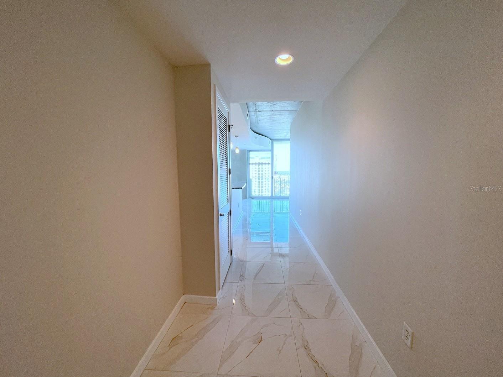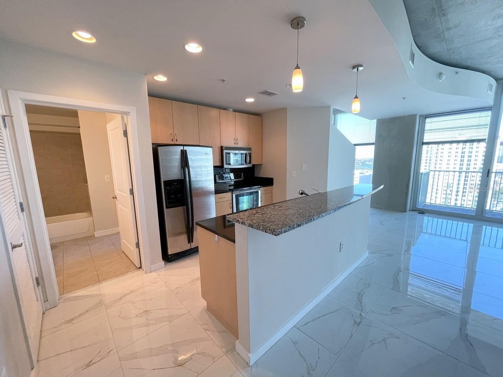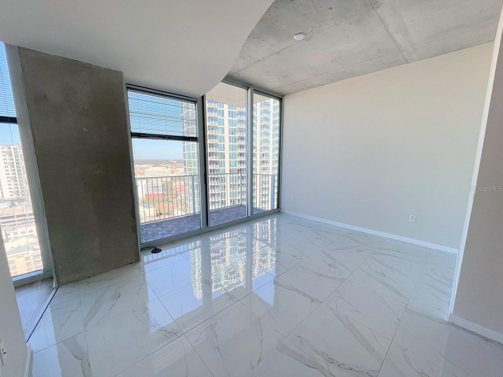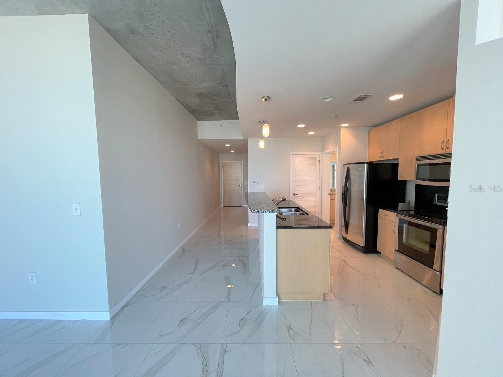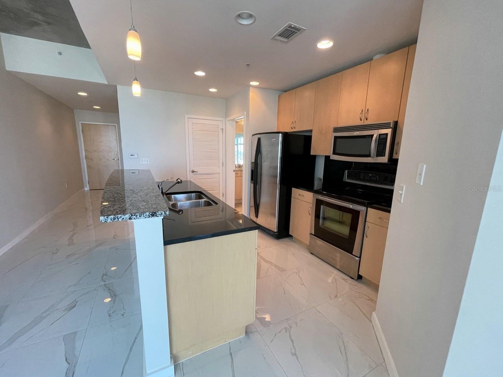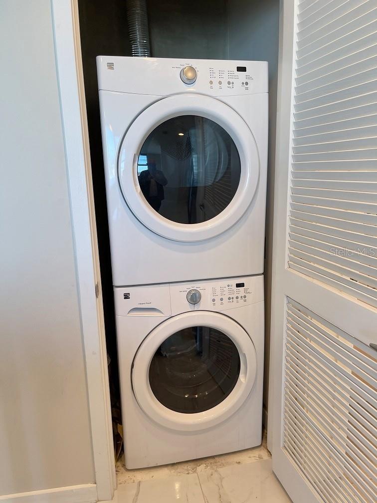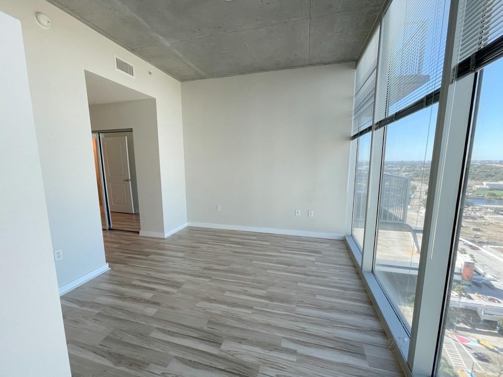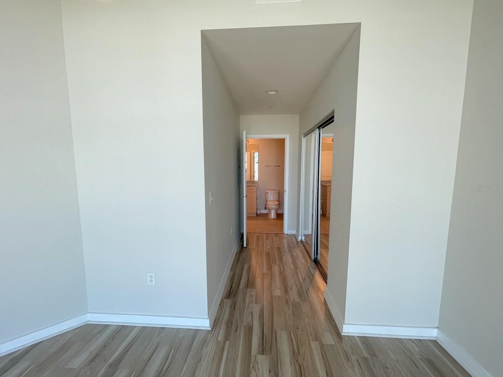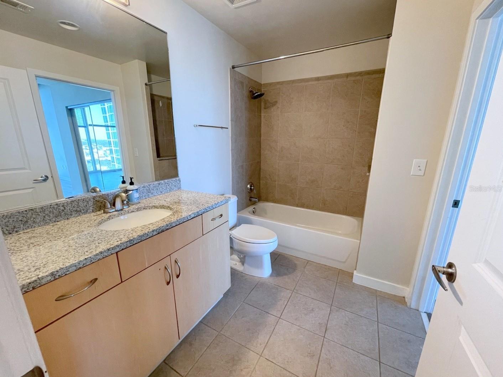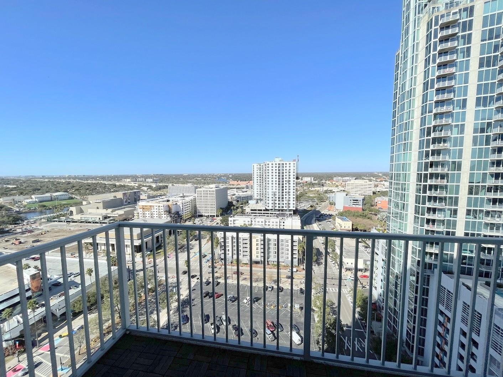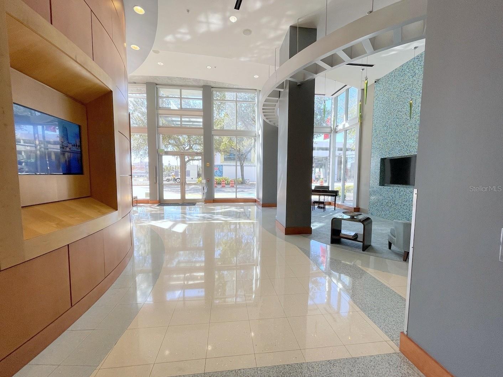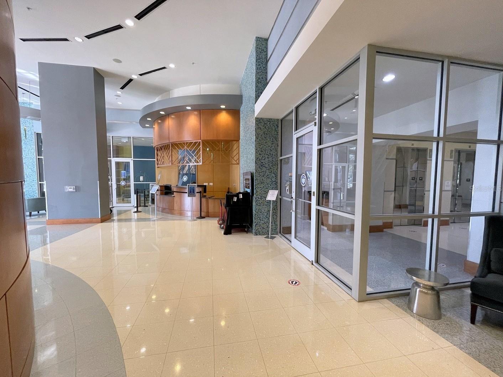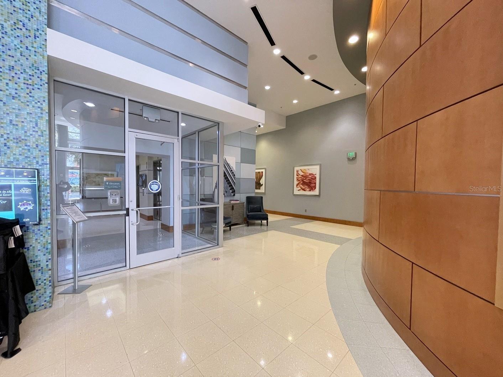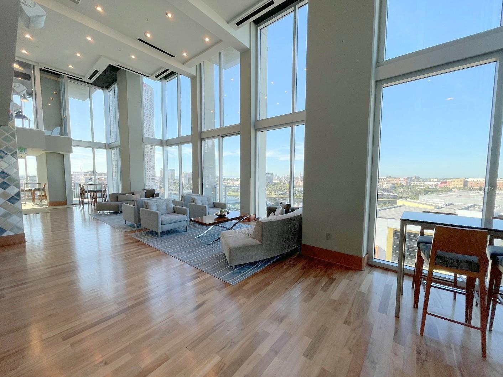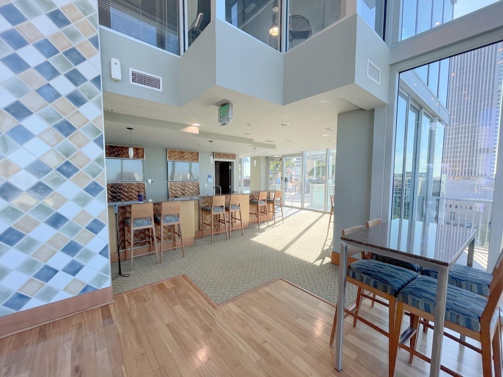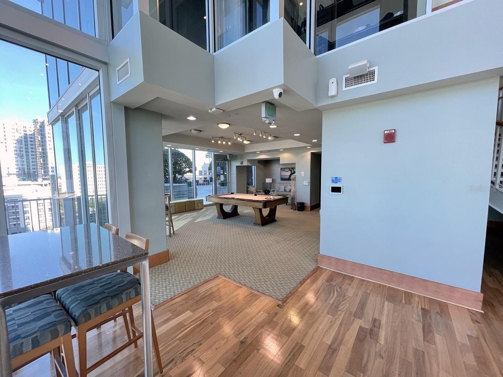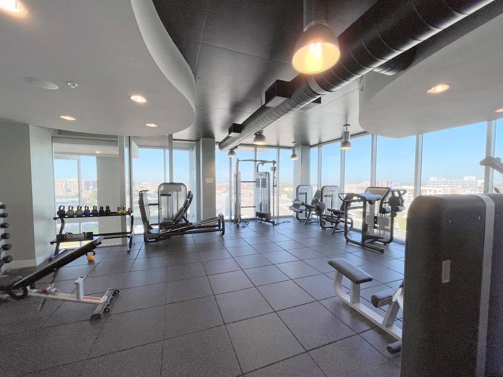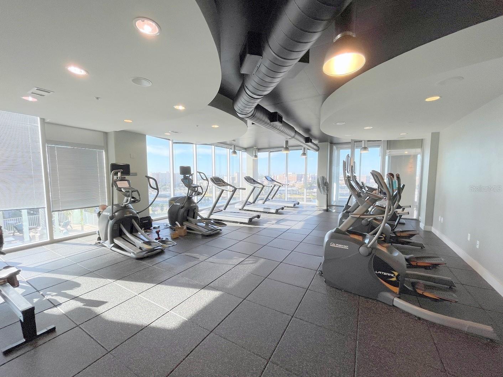Overview
Sales & tax history
Schools
Related
Intelligence reports
Save
Rent a condoat 777 N ASHLEY DRIVE 1913, TAMPA, FL 33602
$2,300
$2,350 (-2.13%)
Rental
714 Sq. Ft.
2 Sq. Ft. lot
1 Bedrooms
1 Bathrooms
49 Days on market
T3514064 MLS ID
Click to interact
Click the map to interact
About 777 N ASHLEY DRIVE 1913 condo
Property details
Appliances
Dishwasher
Disposal
Dryer
Ice Maker
Microwave
Range
Refrigerator
Washer
Community features
Clubhouse
Fitness Center
Pool
Cooling
Central Air
Exterior features
Balcony
Flooring
Wood
Heating
Central
Interior features
Other
Laundry features
Inside
Levels
Three Or More
Owner pays
Grounds Care
Pool Maintenance
Trash Collection
Parking features
Assigned
Pets allowed
No
Road surface type
Asphalt
Window features
Blinds
Sale and tax history
Sales history
Date
Aug 22, 2007
Price
$223,800
| Date | Price | |
|---|---|---|
| Aug 22, 2007 | $223,800 |
Schools
This home is within the Hillsborough.
Tampa enrollment policy is not based solely on geography. Please check the school district website to see all schools serving this home.
Public schools
Private schools
Get up to $1,500 cash back when you sign your lease using Unreal Estate
Unreal Estate checked: May 16, 2024 at 10:08 a.m.
Data updated: Apr 30, 2024 at 4:30 p.m.
Properties near 777 N ASHLEY DRIVE 1913
Updated January 2023: By using this website, you agree to our Terms of Service, and Privacy Policy.
Unreal Estate holds real estate brokerage licenses under the following names in multiple states and locations:
Unreal Estate LLC (f/k/a USRealty.com, LLP)
Unreal Estate LLC (f/k/a USRealty Brokerage Solutions, LLP)
Unreal Estate Brokerage LLC
Unreal Estate Inc. (f/k/a Abode Technologies, Inc. (dba USRealty.com))
Main Office Location: 1500 Conrad Weiser Parkway, Womelsdorf, PA 19567
California DRE #01527504
New York § 442-H Standard Operating Procedures
TREC: Info About Brokerage Services, Consumer Protection Notice
UNREAL ESTATE IS COMMITTED TO AND ABIDES BY THE FAIR HOUSING ACT AND EQUAL OPPORTUNITY ACT.
If you are using a screen reader, or having trouble reading this website, please call Unreal Estate Customer Support for help at 1-866-534-3726
Open Monday – Friday 9:00 – 5:00 EST with the exception of holidays.
*See Terms of Service for details.
