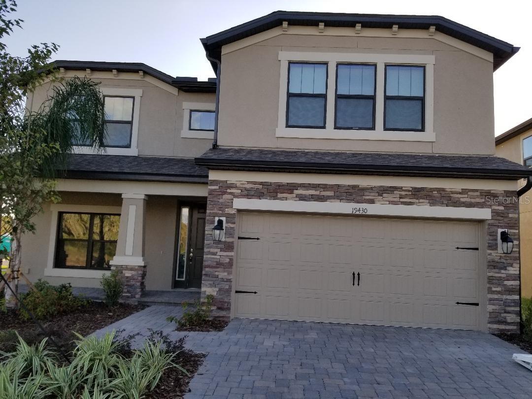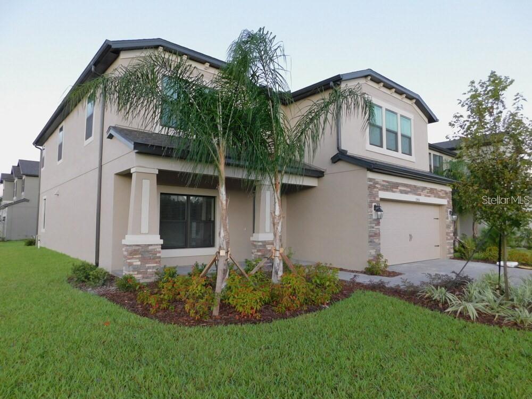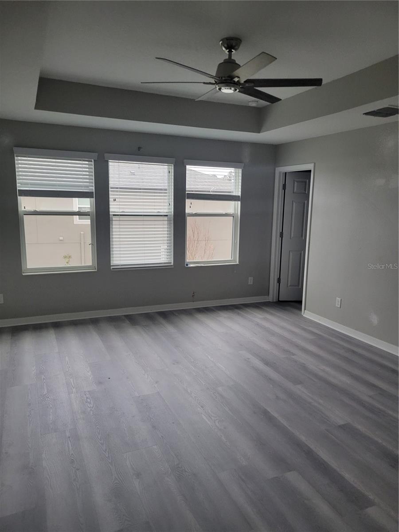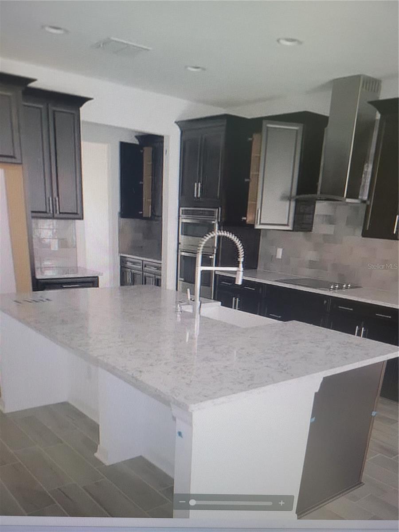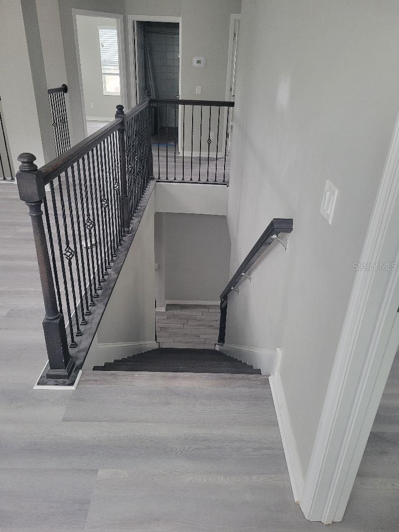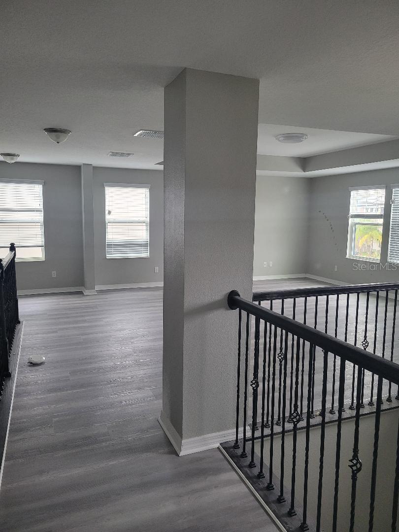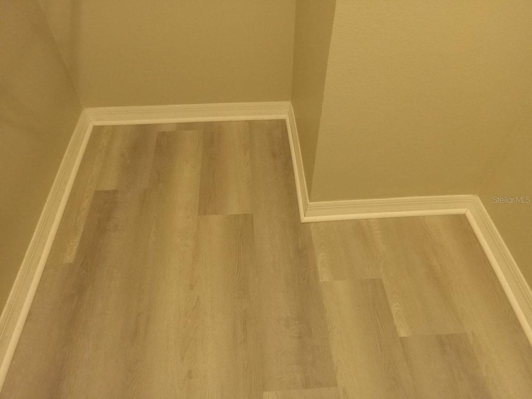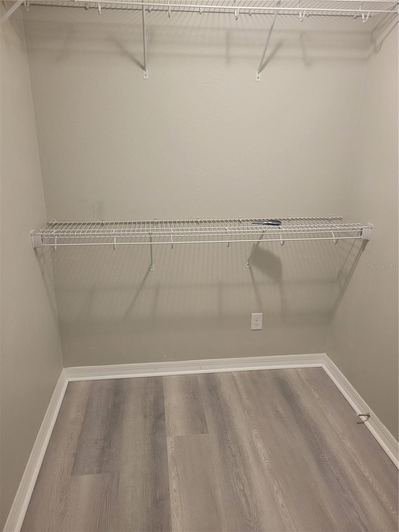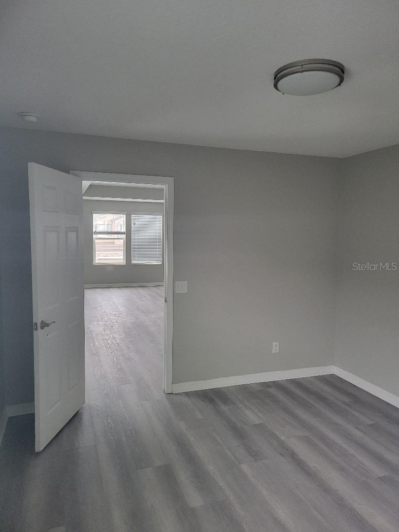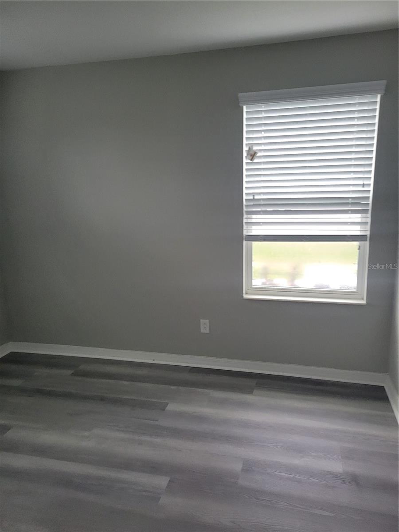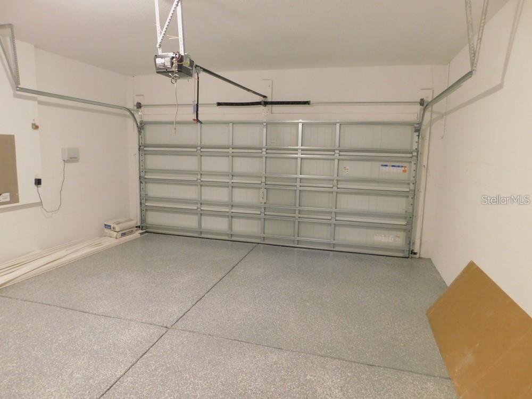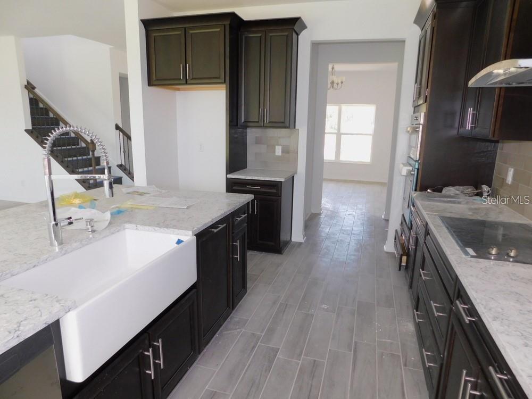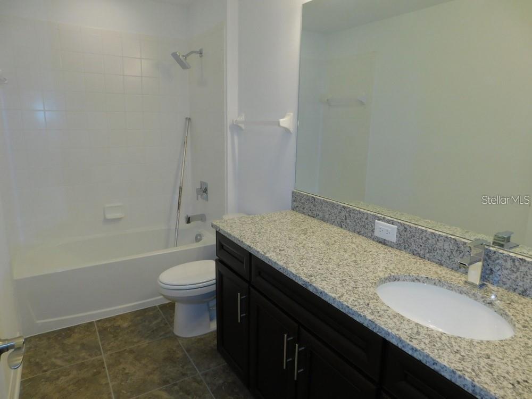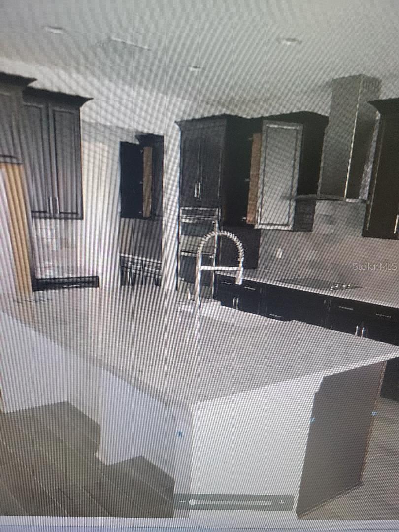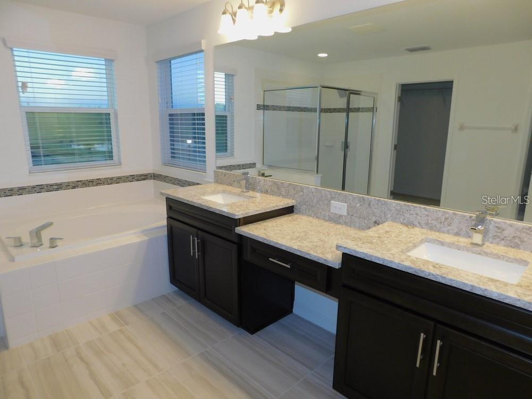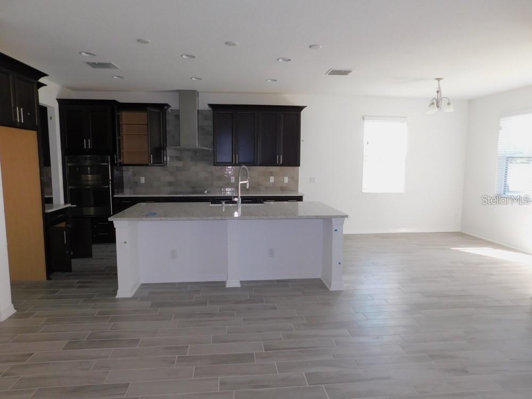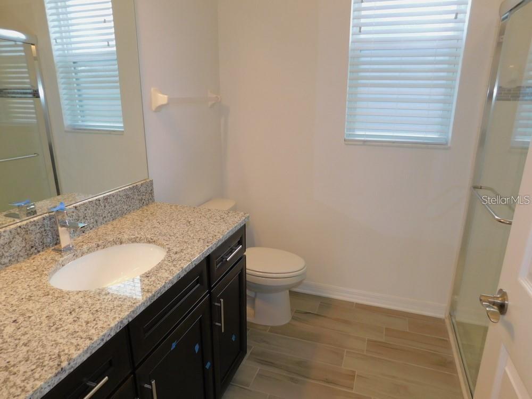Overview
Sales & tax history
Schools
Related
Intelligence reports
Save
Rent a houseat 19430 REDWOOD POINT DRIVE, TAMPA, FL 33647
$3,800
$4,000 (-5%)
Rental
3,332 Sq. Ft.
8,266 Sq. Ft. lot
5 Bedrooms
4 Bathrooms
126 Days on market
S5096825 MLS ID
Click to interact
Click the map to interact
About 19430 REDWOOD POINT DRIVE house
Property details
Appliances
Cooktop
Dishwasher
Disposal
Dryer
Microwave
Range Hood
Refrigerator
Association amenities
Fitness Center
Community features
Fitness Center
Cooling
Central Air
Heating
Electric
Other
Interior features
Walk-In Closet(s)
Laundry features
Laundry Closet
Laundry Room
Levels
Two
Owner pays
Cable TV
Sewer
Telephone
Water
Parking features
Attached
Pets allowed
Breed Restrictions
Dogs OK
Possession
Rental Agreement
Property condition
New Construction
Road surface type
Concrete
Other
Paved
Sale and tax history
Sales history
Date
Oct 22, 2019
Price
$402,355
| Date | Price | |
|---|---|---|
| Oct 22, 2019 | $402,355 |
Schools
This home is within the Hillsborough.
Tampa enrollment policy is not based solely on geography. Please check the school district website to see all schools serving this home.
Public schools
Get up to $1,500 cash back when you sign your lease using Unreal Estate
Unreal Estate checked: May 4, 2024 at 5:46 a.m.
Data updated: Apr 30, 2024 at 3:54 p.m.
Properties near 19430 REDWOOD POINT DRIVE
Updated January 2023: By using this website, you agree to our Terms of Service, and Privacy Policy.
Unreal Estate holds real estate brokerage licenses under the following names in multiple states and locations:
Unreal Estate LLC (f/k/a USRealty.com, LLP)
Unreal Estate LLC (f/k/a USRealty Brokerage Solutions, LLP)
Unreal Estate Brokerage LLC
Unreal Estate Inc. (f/k/a Abode Technologies, Inc. (dba USRealty.com))
Main Office Location: 1500 Conrad Weiser Parkway, Womelsdorf, PA 19567
California DRE #01527504
New York § 442-H Standard Operating Procedures
TREC: Info About Brokerage Services, Consumer Protection Notice
UNREAL ESTATE IS COMMITTED TO AND ABIDES BY THE FAIR HOUSING ACT AND EQUAL OPPORTUNITY ACT.
If you are using a screen reader, or having trouble reading this website, please call Unreal Estate Customer Support for help at 1-866-534-3726
Open Monday – Friday 9:00 – 5:00 EST with the exception of holidays.
*See Terms of Service for details.
