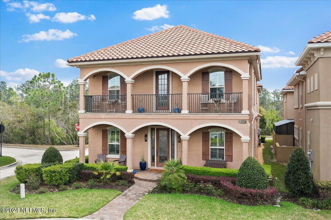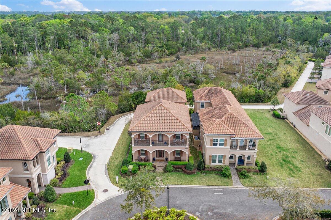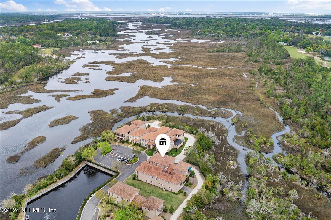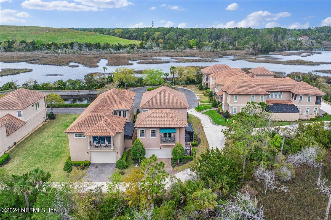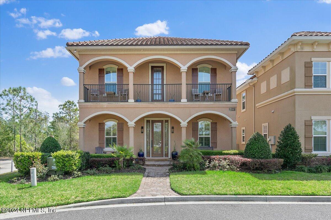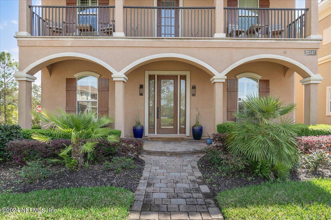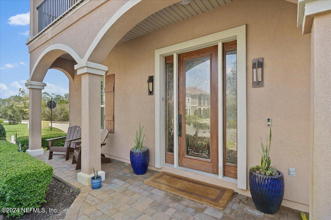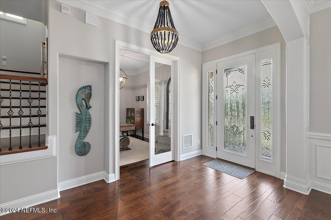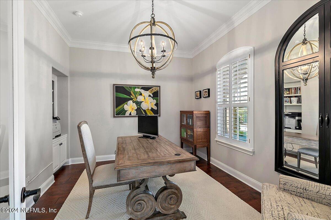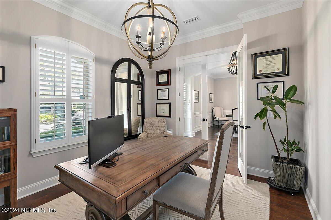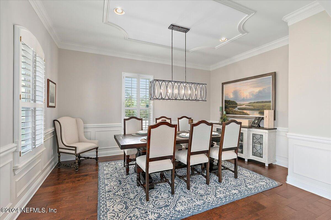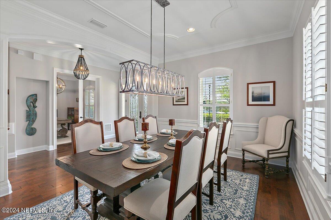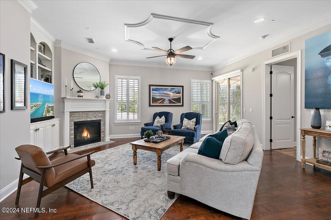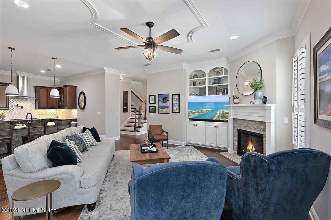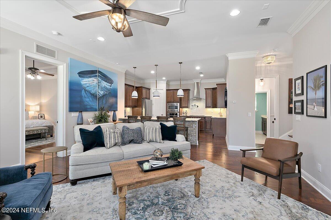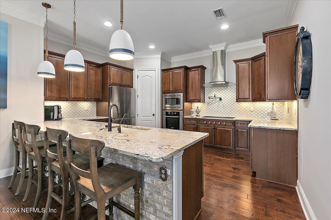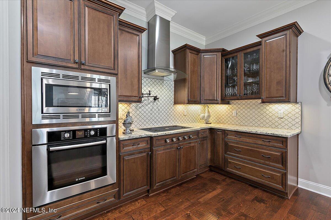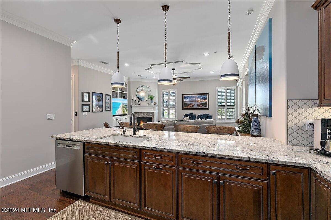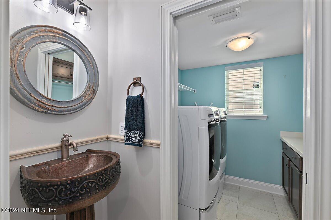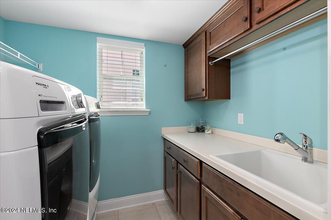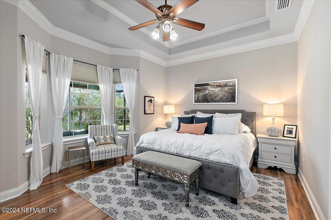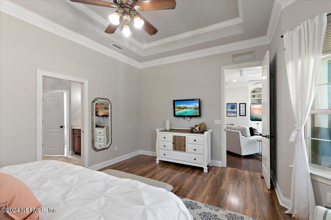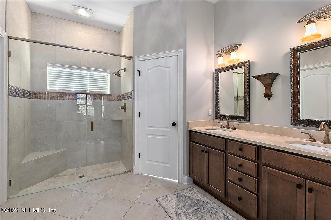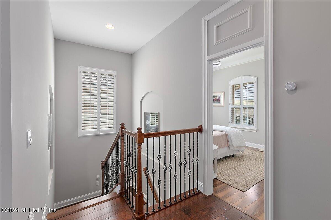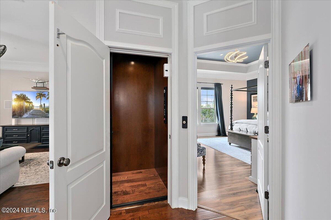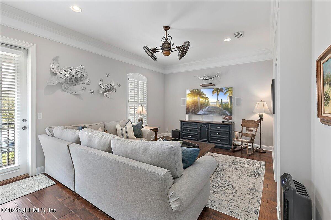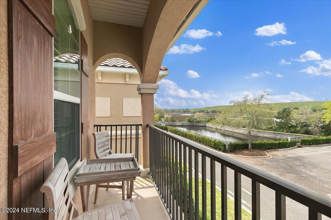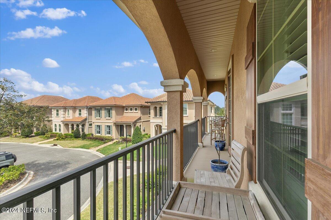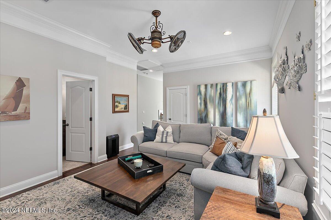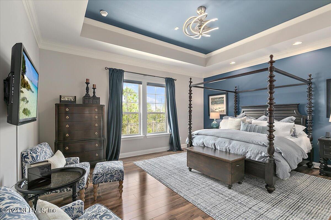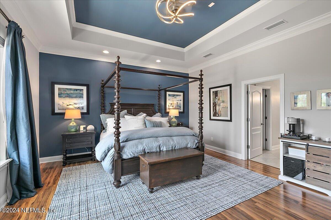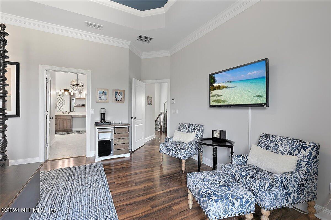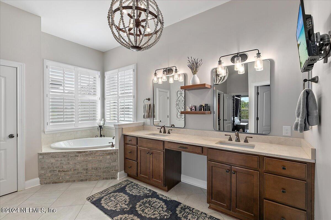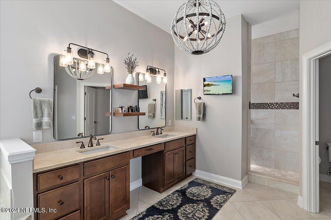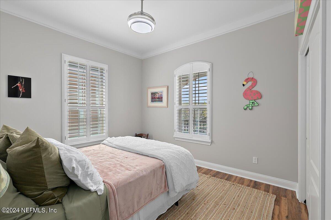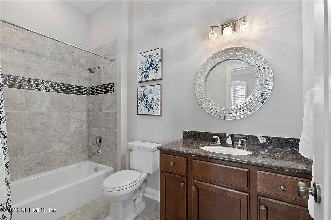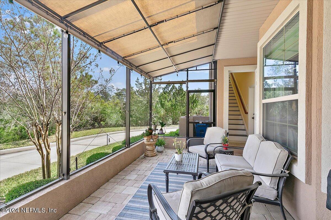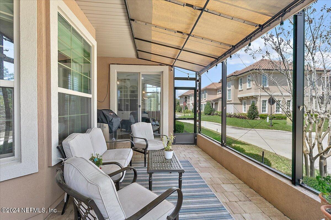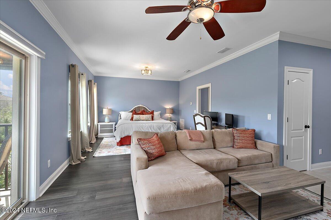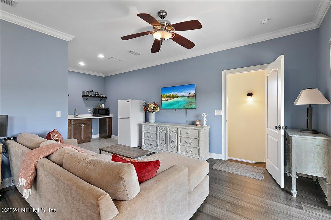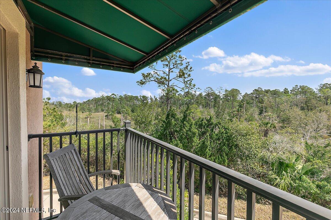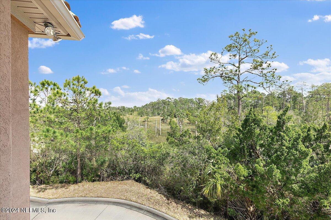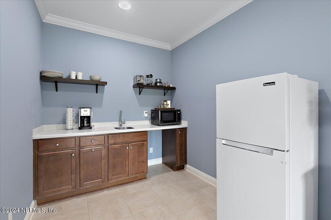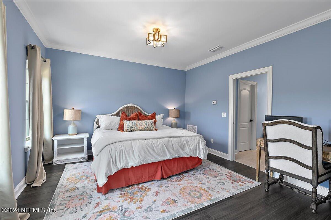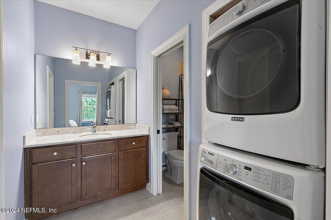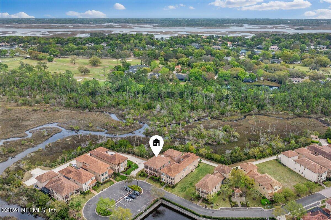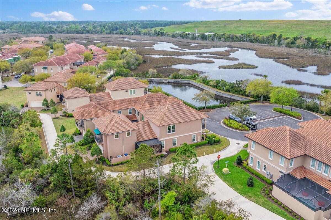Overview
Sales & tax history
Schools
Related
Intelligence reports
Save
Rent a houseat 13347 PRINCESS KELLY Drive, Jacksonville, FL 32225
$5,900
$6,200 (-4.84%)
Rental
3,642 Sq. Ft.
6,098.4 Sq. Ft. lot
4 Bedrooms
5 Bathrooms
25 Days on market
2019729 MLS ID
Click to interact
Click the map to interact
About 13347 PRINCESS KELLY Drive house
Property details
Appliances
Dishwasher
Disposal
Dryer
Gas Range
Microwave
Refrigerator
Washer
Water Softener Owned
Association amenities
Clubhouse
Fitness Center
Gated
Golf Course
Playground
Security
Tennis Court(s)
Community features
Pool
Cooling
Ceiling Fan(s)
Central Air
Exterior features
Balcony
Heating
Central
Interior features
Built-in Features
Ceiling Fan(s)
Eat-in Kitchen
Elevator
In-Law Floorplan
Pantry
Walk-In Closet(s)
Other
Levels
Two
Patio and porch features
Screened
Side Porch
Terrace
Pets allowed
Breed Restrictions
Dogs OK
Number Limit
Size Limit
Yes
Pool features
Community
Rent includes
Management
Gardener
Road frontage type
City Street
Road responsibility
Public Maintained Road
Road surface type
Paved
Security features
24 Hour Security
Carbon Monoxide Detector(s)
Gated with Guard
Security Gate
Smoke Detector(s)
Utilities
Cable Available
Electricity Connected
Sewer Connected
Water Connected
Propane
View
Other
Sale and tax history
Sales history
Date
Sep 9, 2013
Price
$115,000
| Date | Price | |
|---|---|---|
| Sep 9, 2013 | $115,000 |
Schools
This home is within the Duval.
Neptune Beach & Jacksonville & Atlantic Beach enrollment policy is not based solely on geography. Please check the school district website to see all schools serving this home.
Public schools
Private schools
Get up to $1,500 cash back when you sign your lease using Unreal Estate
Unreal Estate checked: May 10, 2024 at 3:10 p.m.
Data updated: Apr 23, 2024 at 6:14 p.m.
Properties near 13347 PRINCESS KELLY Drive
Updated January 2023: By using this website, you agree to our Terms of Service, and Privacy Policy.
Unreal Estate holds real estate brokerage licenses under the following names in multiple states and locations:
Unreal Estate LLC (f/k/a USRealty.com, LLP)
Unreal Estate LLC (f/k/a USRealty Brokerage Solutions, LLP)
Unreal Estate Brokerage LLC
Unreal Estate Inc. (f/k/a Abode Technologies, Inc. (dba USRealty.com))
Main Office Location: 1500 Conrad Weiser Parkway, Womelsdorf, PA 19567
California DRE #01527504
New York § 442-H Standard Operating Procedures
TREC: Info About Brokerage Services, Consumer Protection Notice
UNREAL ESTATE IS COMMITTED TO AND ABIDES BY THE FAIR HOUSING ACT AND EQUAL OPPORTUNITY ACT.
If you are using a screen reader, or having trouble reading this website, please call Unreal Estate Customer Support for help at 1-866-534-3726
Open Monday – Friday 9:00 – 5:00 EST with the exception of holidays.
*See Terms of Service for details.
