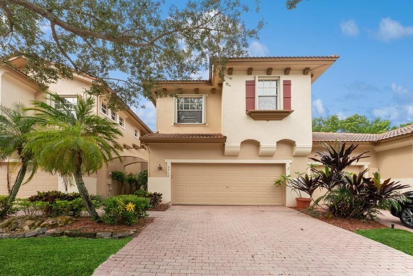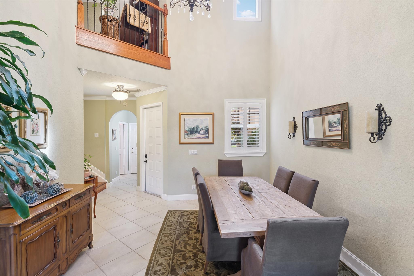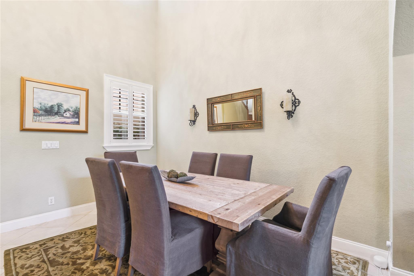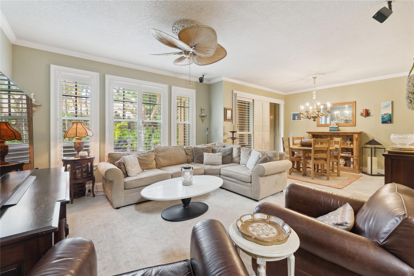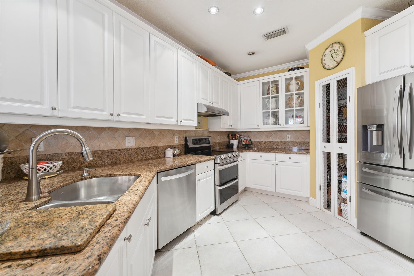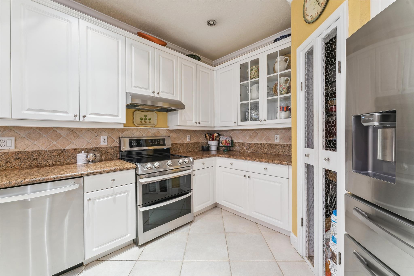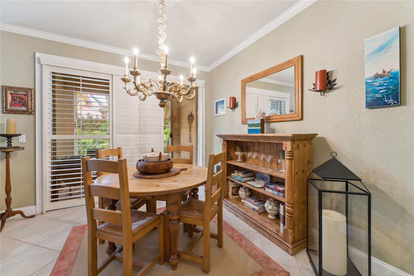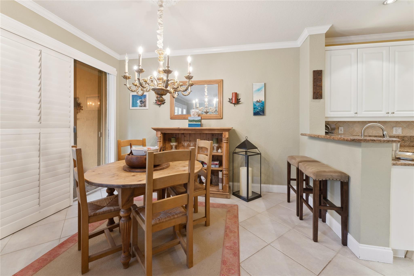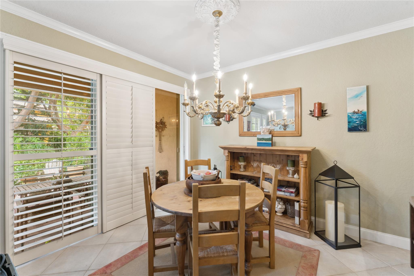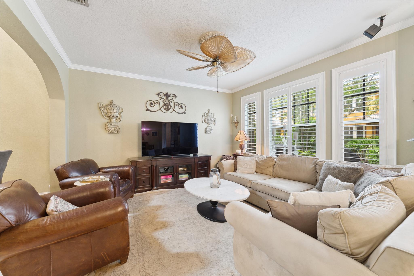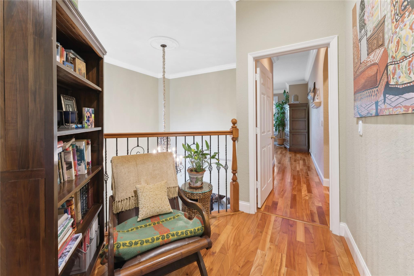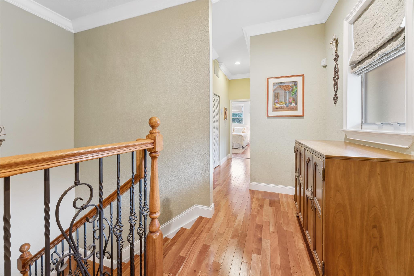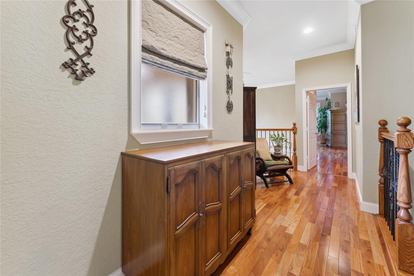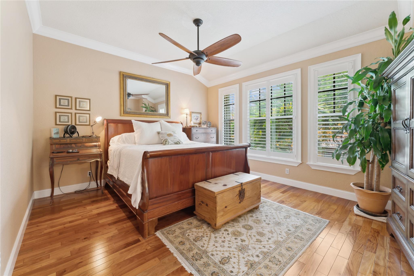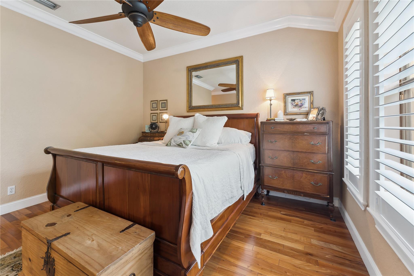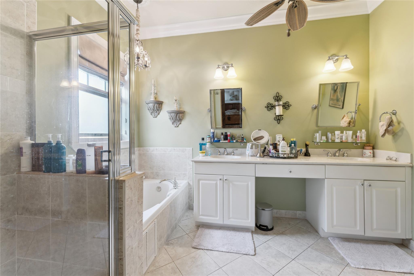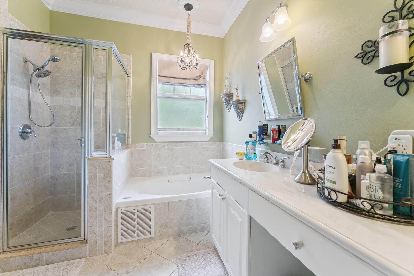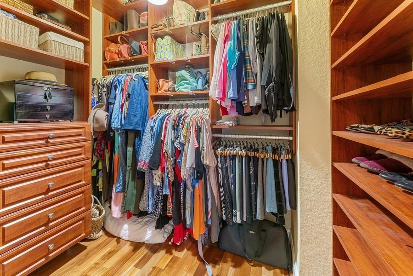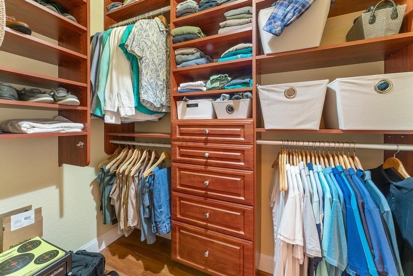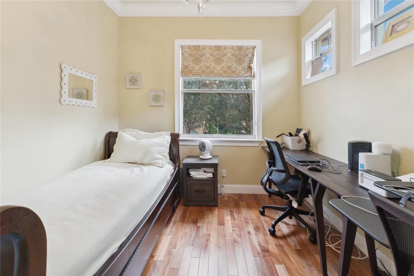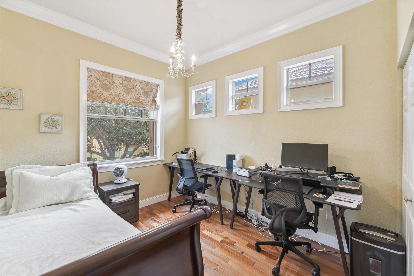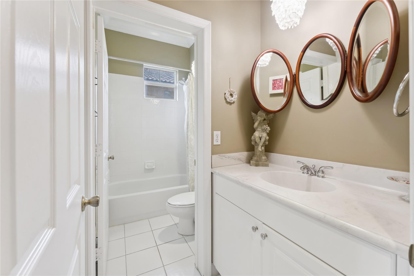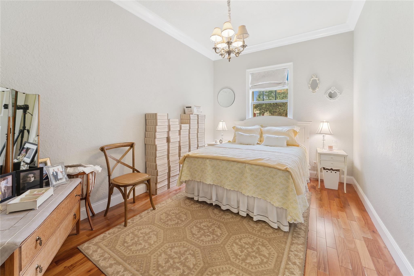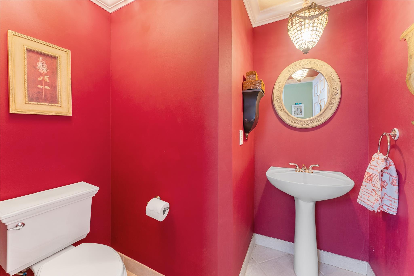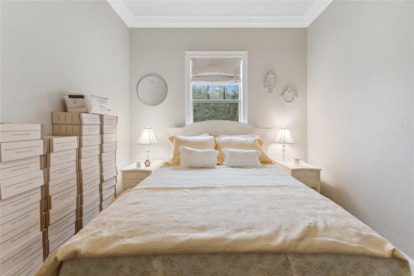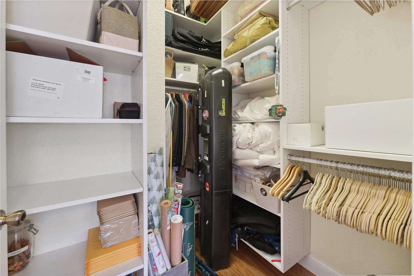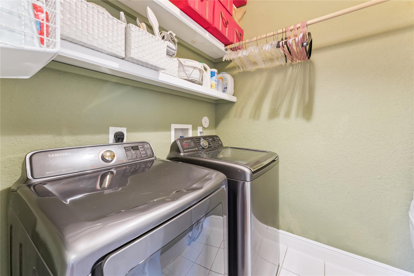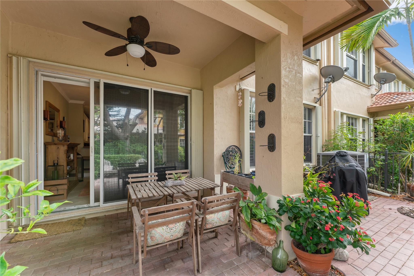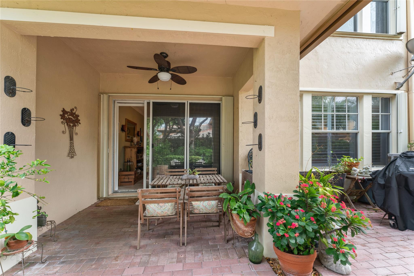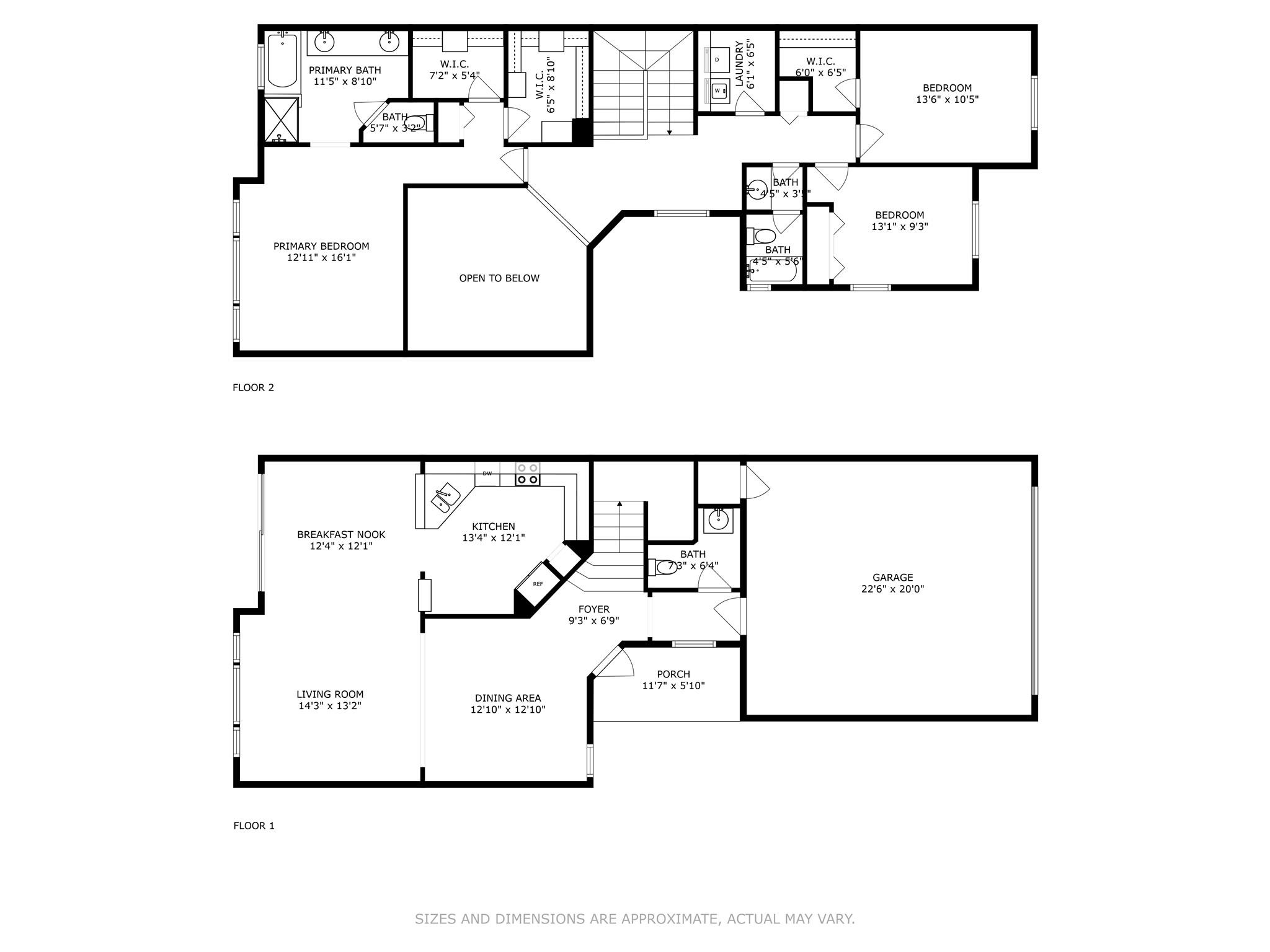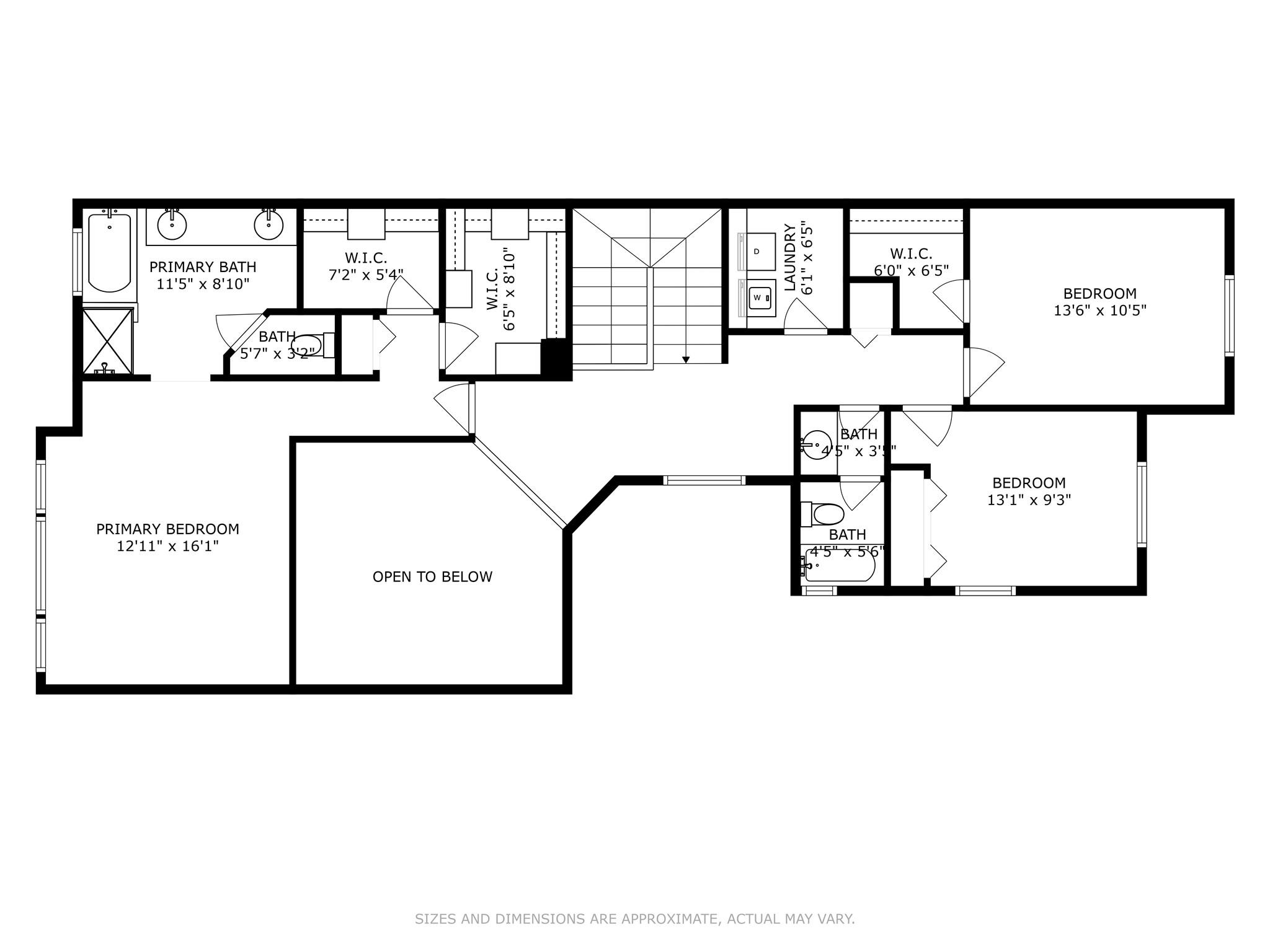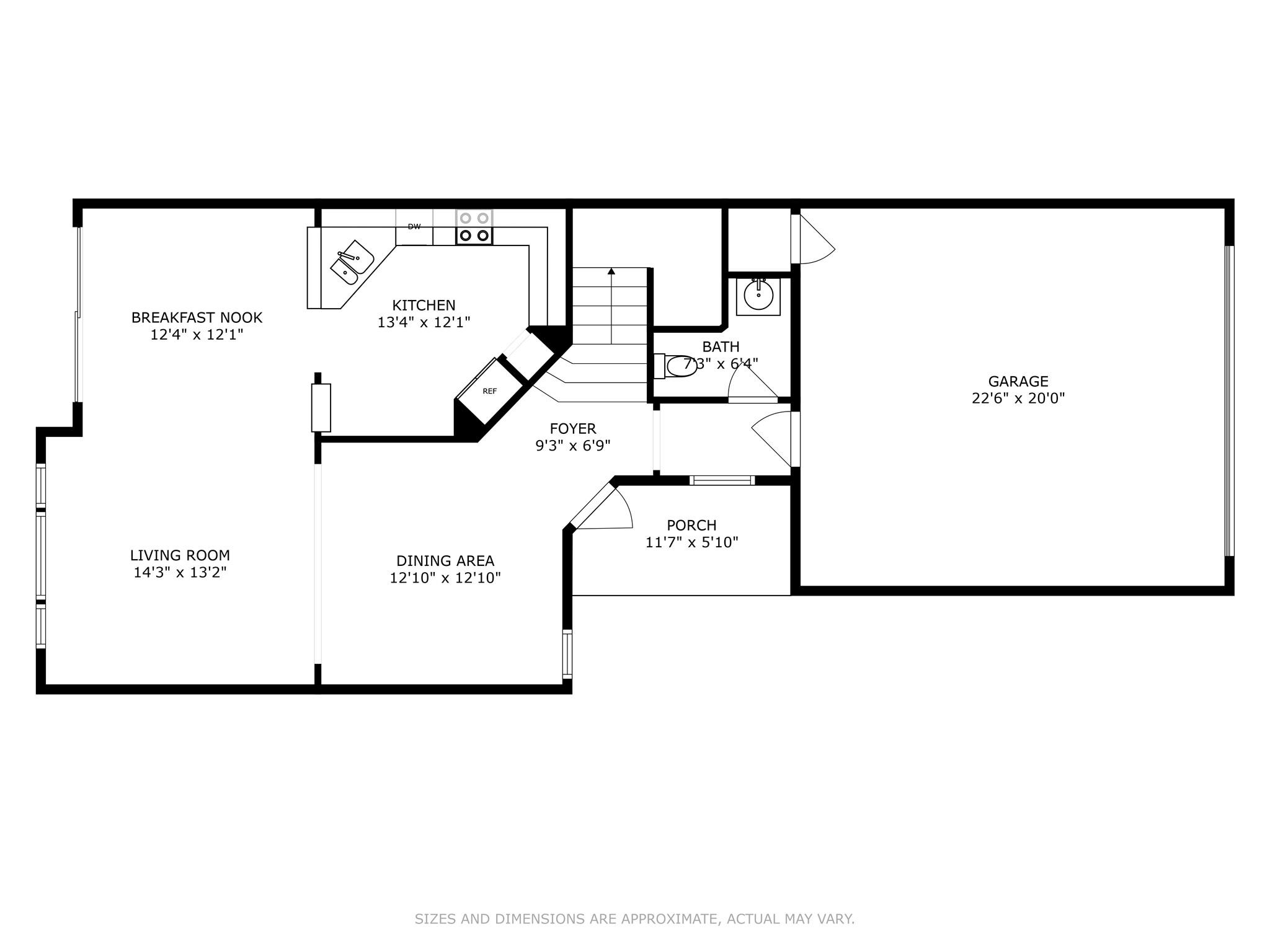Overview
Schools
Related
Intelligence reports
Save
Rent a townhomeat 5712 NW 119th Ter, Coral Springs, FL 33076
$4,100
Rental
2,265 Sq. Ft.
2,859 Sq. Ft. lot
3 Bedrooms
3 Bathrooms
50 Days on market
F10419251 MLS ID
Click to interact
Click the map to interact
About 5712 NW 119th Ter townhome
Property details
Appliances
Dryer
Dishwasher
Electric Range
Electric Water Heater
Disposal
Refrigerator
Washer
Association amenities
Clubhouse
Fitness Center
Management
Sauna
Security
Community features
Gated
Construction materials
Block
Stucco
Cooling
Central Air
Ceiling Fan(s)
Electric
Exterior features
Tennis Court(s)
Flooring
Ceramic Tile
Wood
Heating
Central
Electric
Interior features
Breakfast Bar
Pantry
Lease renewal compensation
No Renewal Commission
Levels
Two
Lot features
Cul-De-Sac
Parking features
Attached
Garage
Garage Door Opener
Patio and porch features
Patio
Porch
Pets allowed
Breed Restrictions
Yes
Pool features
None
Rent includes
Gardener
Trash Collection
Roof
Spanish Tile
Security features
Gated with Guard
Smoke Detector(s)
Sewer
Public Sewer
Syndicate to
Homes.com
ListHub
Realtor.com
Utilities
Cable Available
View
Garden
Window features
Blinds
Schools
This home is within the Broward.
Parkland & Coral Springs & Pompano Beach enrollment policy is not based solely on geography. Please check the school district website to see all schools serving this home.
Public schools
Private schools
Get up to $1,500 cash back when you sign your lease using Unreal Estate
Unreal Estate checked: May 16, 2024 at 6:10 p.m.
Data updated: May 9, 2024 at 4:39 a.m.
Properties near 5712 NW 119th Ter
Updated January 2023: By using this website, you agree to our Terms of Service, and Privacy Policy.
Unreal Estate holds real estate brokerage licenses under the following names in multiple states and locations:
Unreal Estate LLC (f/k/a USRealty.com, LLP)
Unreal Estate LLC (f/k/a USRealty Brokerage Solutions, LLP)
Unreal Estate Brokerage LLC
Unreal Estate Inc. (f/k/a Abode Technologies, Inc. (dba USRealty.com))
Main Office Location: 1500 Conrad Weiser Parkway, Womelsdorf, PA 19567
California DRE #01527504
New York § 442-H Standard Operating Procedures
TREC: Info About Brokerage Services, Consumer Protection Notice
UNREAL ESTATE IS COMMITTED TO AND ABIDES BY THE FAIR HOUSING ACT AND EQUAL OPPORTUNITY ACT.
If you are using a screen reader, or having trouble reading this website, please call Unreal Estate Customer Support for help at 1-866-534-3726
Open Monday – Friday 9:00 – 5:00 EST with the exception of holidays.
*See Terms of Service for details.
