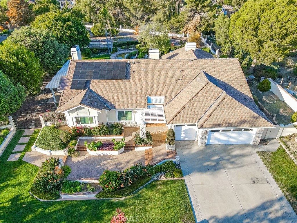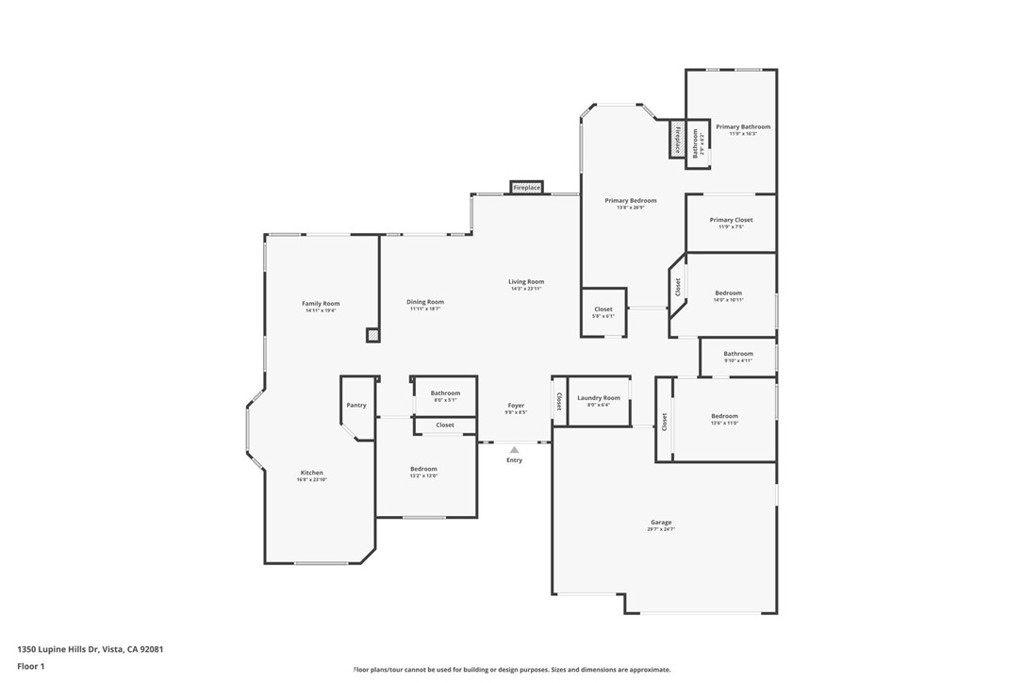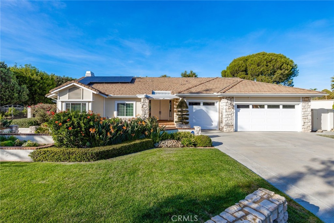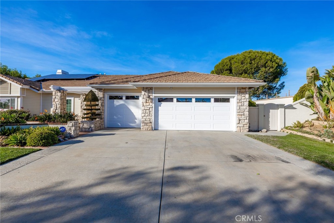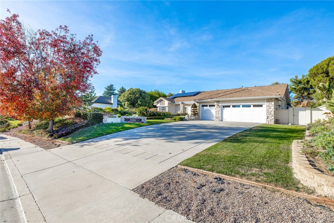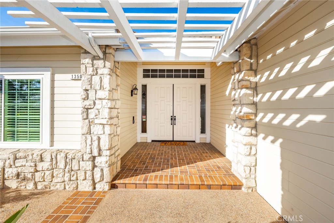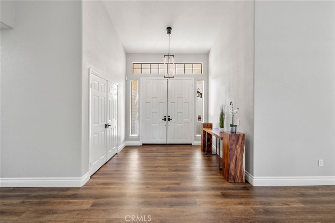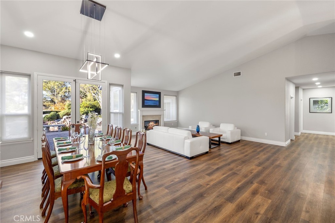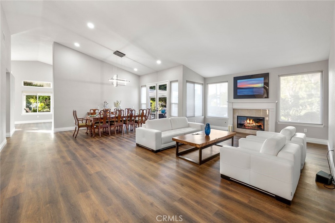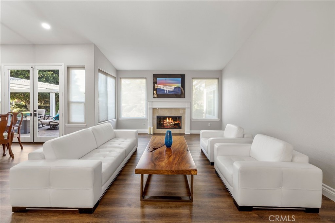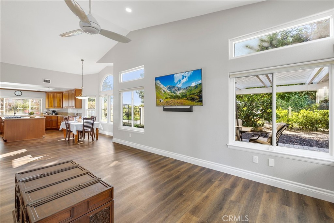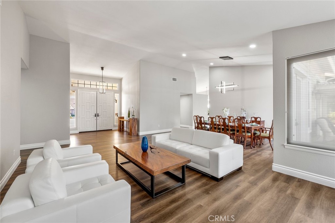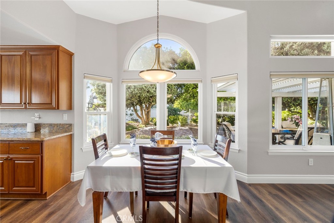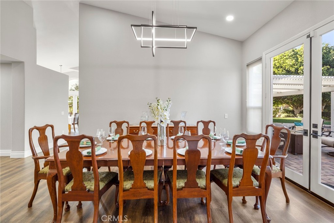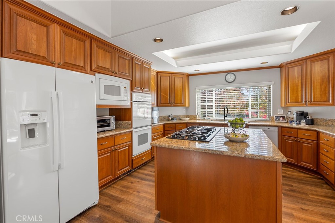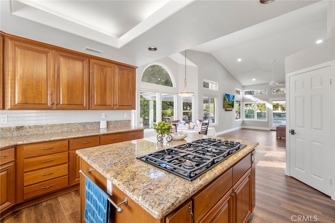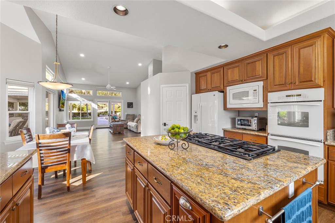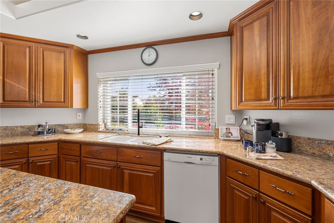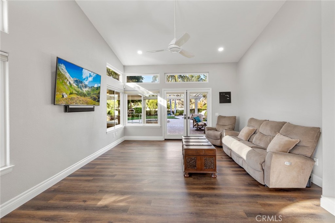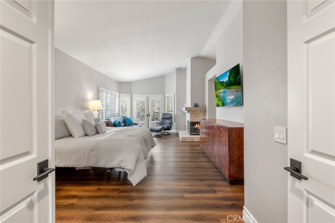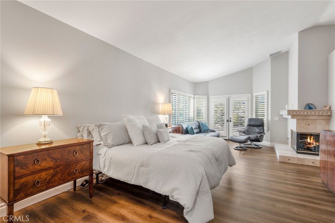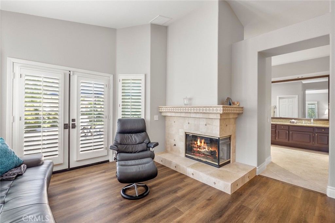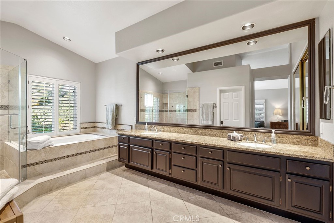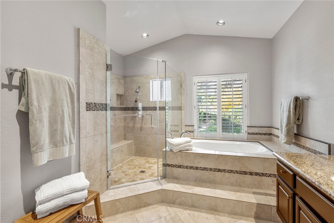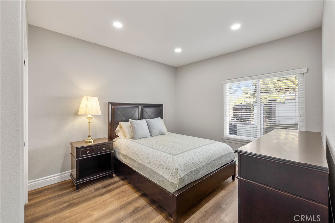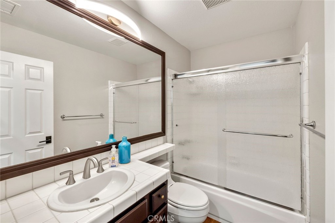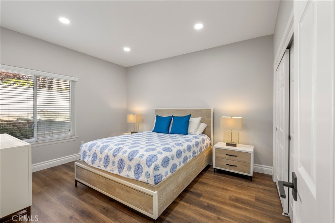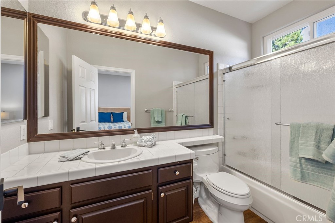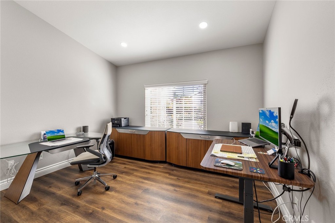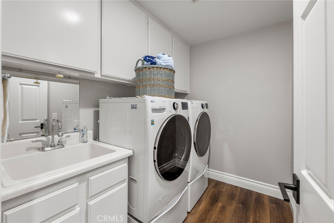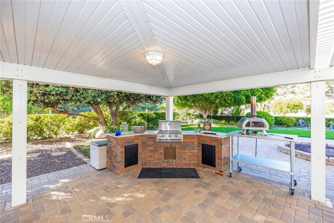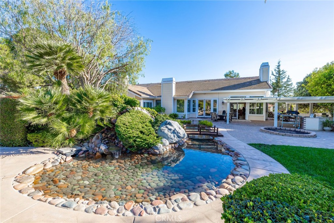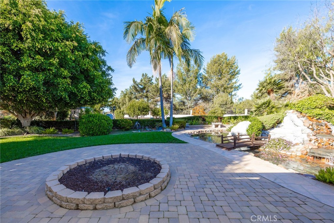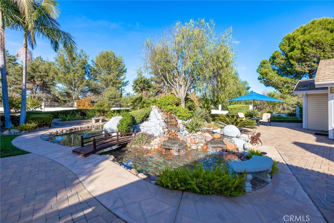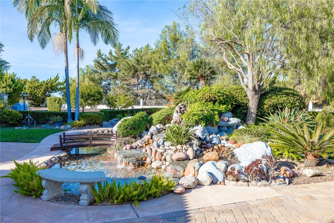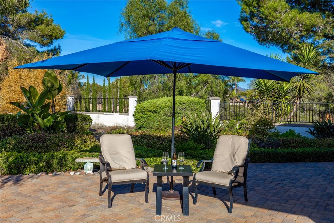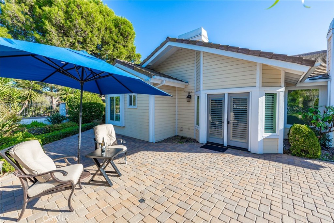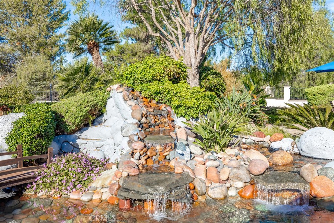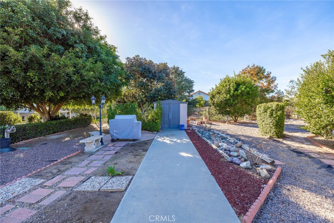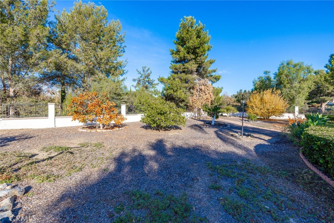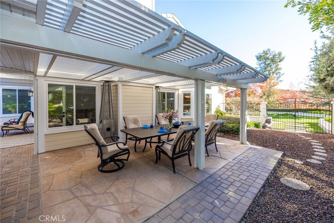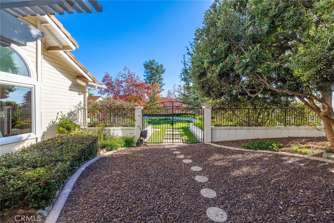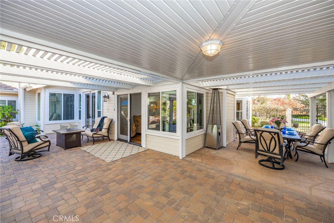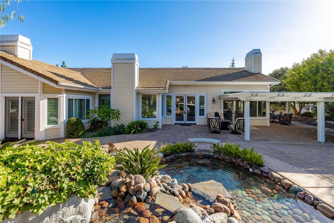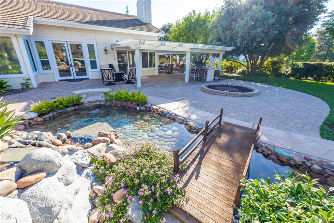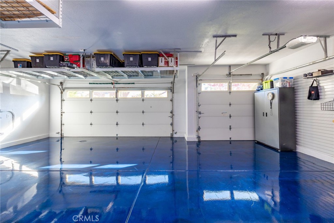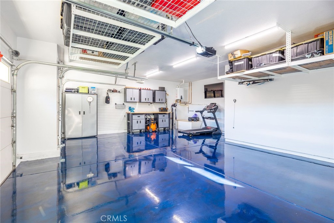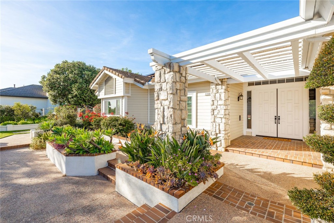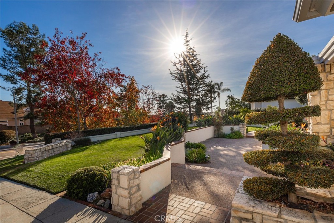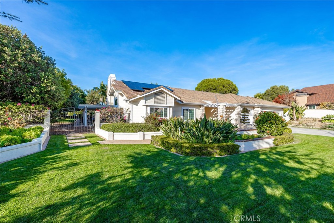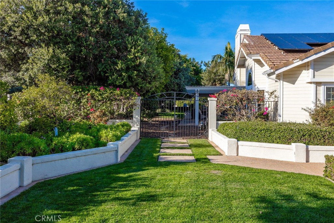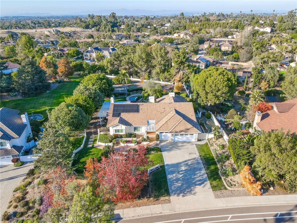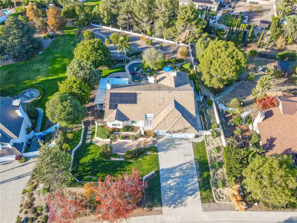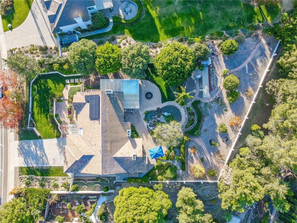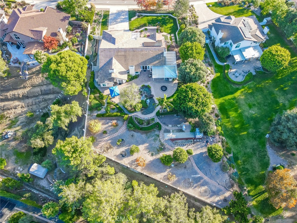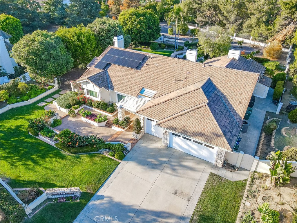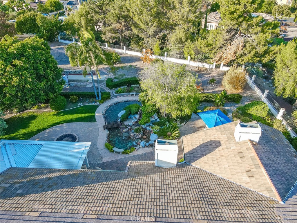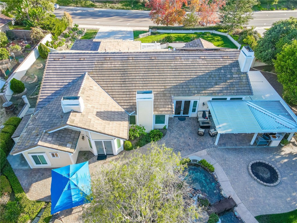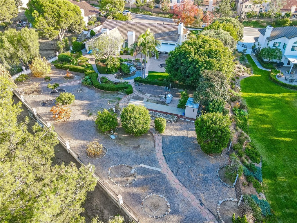Overview
Sales & tax history
Schools
Related
Intelligence reports
Save
Rent a houseat 1350 Lupine Hills Drive, Vista, CA 92081
$6,995
$7,995 (-12.51%)
Rental
2,962 Sq. Ft.
0.96 Acres lot
4 Bedrooms
3 Bathrooms
148 Days on market
ND23225187 MLS ID
Click to interact
Click the map to interact
About 1350 Lupine Hills Drive house
Property details
Appliances
Cooktop
Range
Built-In Range
Double Oven
Dishwasher
Gas Cooktop
Disposal
Gas Oven
Microwave
Refrigerator
Tankless Water Heater
Vented Exhaust Fan
Water Purifier
Dryer
Washer
Common walls
No Common Walls
Community features
Curbs
Golf
Street Lights
Sidewalks
Park
Cooling
Ceiling Fan(s)
Central Air
Exterior features
Garden
Rain Gutters
Fencing
Wrought Iron
Fireplace features
Gas
Living Room
Flooring
Wood
Heating
Forced Air
Interior features
Pantry
Ceiling Fan(s)
Crown Molding
Cathedral Ceiling(s)
Coffered Ceiling(s)
Open Floorplan
Storage
Smart Home
Walk-In Closet(s)
Laundry features
Laundry Closet
Laundry Room
Levels
One
Lot features
Back Yard
Front Yard
Garden
Greenbelt
Sprinklers In Rear
Sprinklers In Front
Landscaped
Other equipment
Air Purifier
Parking features
Driveway
Garage Faces Front
Garage
Garage Door Opener
Attached
Patio and porch features
Covered
Pets allowed
Breed Restrictions
Number Limit
Yes
Pool features
None
Rent includes
Gardener
See Remarks
Road frontage type
Private Road
Road responsibility
Private Maintained Road
Roof
Flat Tile
Sewer
Public Sewer
Showing contact type
Agent
Spa features
None
Structure type
House
Utilities
Natural Gas Available
Electricity Connected
Natural Gas Connected
Sewer Connected
Underground Utilities
View
Neighborhood
Sale and tax history
Sales history
Date
May 26, 2022
Price
$1,850,000
Date
Jun 19, 2013
Price
$710,000
| Date | Price | |
|---|---|---|
| May 26, 2022 | $1,850,000 | |
| Jun 19, 2013 | $710,000 |
Schools
This home is within the Vista Unified School District.
Vista & Oceanside enrollment policy is not based solely on geography. Please check the school district website to see all schools serving this home.
Public schools
Private schools
Get up to $1,500 cash back when you sign your lease using Unreal Estate
Unreal Estate checked: May 12, 2024 at 9:07 a.m.
Data updated: Apr 30, 2024 at 5:40 p.m.
Properties near 1350 Lupine Hills Drive
Updated January 2023: By using this website, you agree to our Terms of Service, and Privacy Policy.
Unreal Estate holds real estate brokerage licenses under the following names in multiple states and locations:
Unreal Estate LLC (f/k/a USRealty.com, LLP)
Unreal Estate LLC (f/k/a USRealty Brokerage Solutions, LLP)
Unreal Estate Brokerage LLC
Unreal Estate Inc. (f/k/a Abode Technologies, Inc. (dba USRealty.com))
Main Office Location: 1500 Conrad Weiser Parkway, Womelsdorf, PA 19567
California DRE #01527504
New York § 442-H Standard Operating Procedures
TREC: Info About Brokerage Services, Consumer Protection Notice
UNREAL ESTATE IS COMMITTED TO AND ABIDES BY THE FAIR HOUSING ACT AND EQUAL OPPORTUNITY ACT.
If you are using a screen reader, or having trouble reading this website, please call Unreal Estate Customer Support for help at 1-866-534-3726
Open Monday – Friday 9:00 – 5:00 EST with the exception of holidays.
*See Terms of Service for details.
