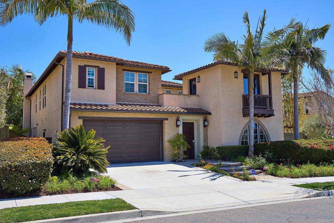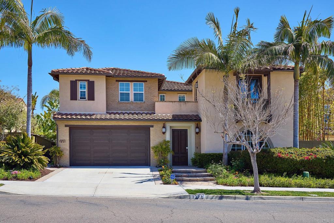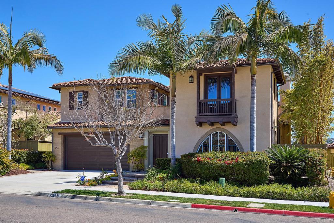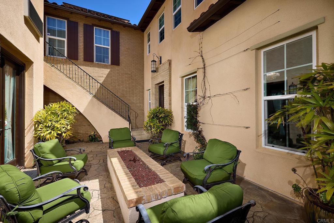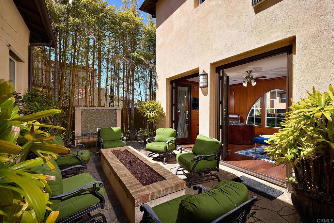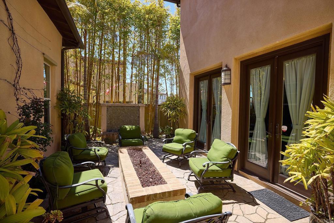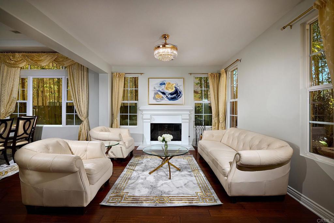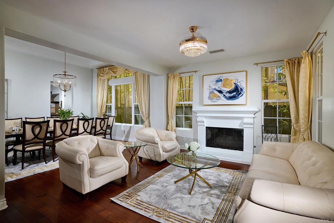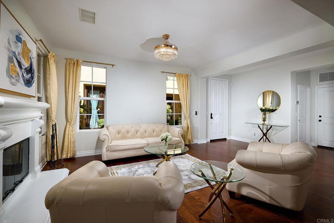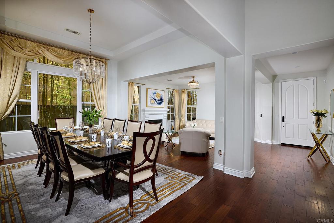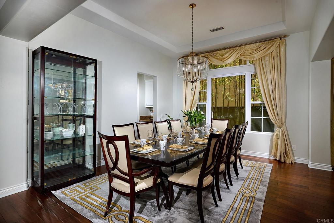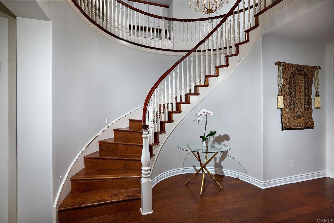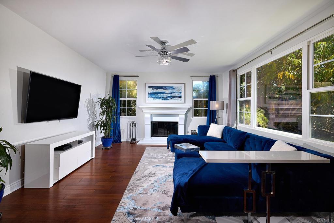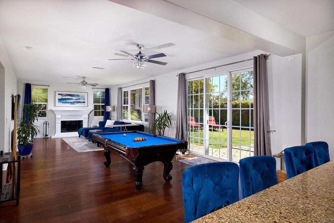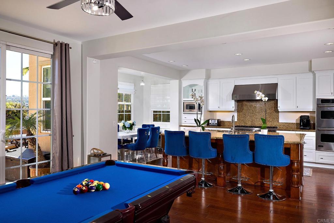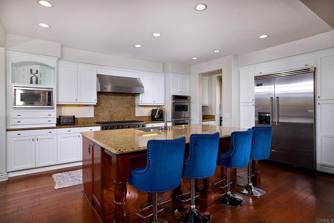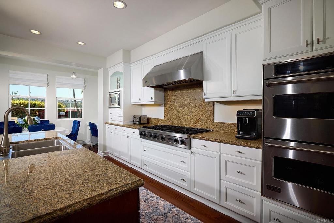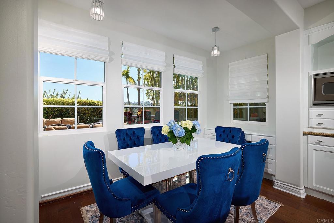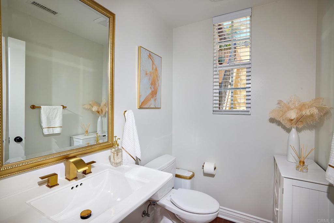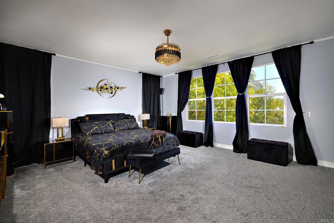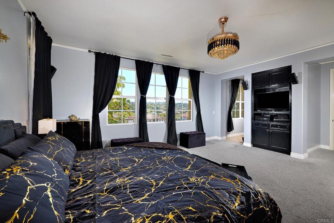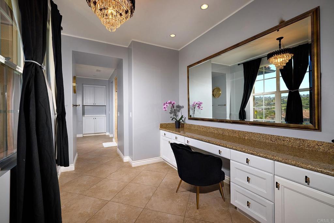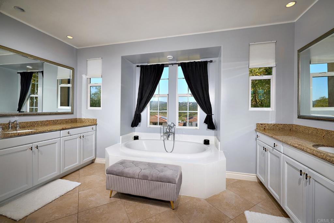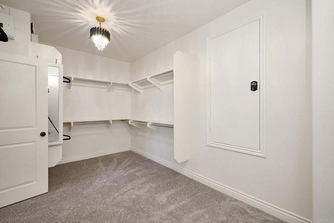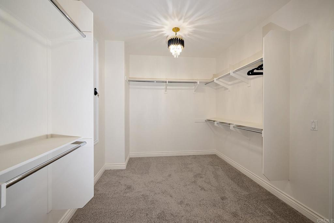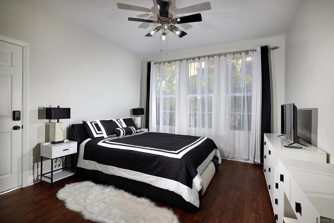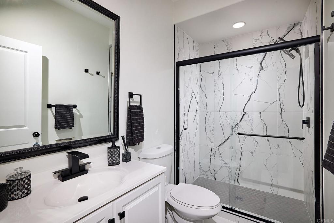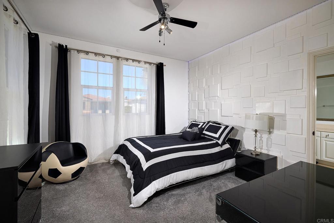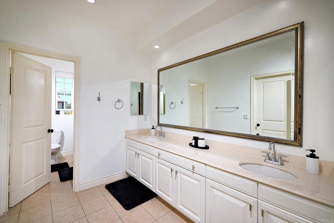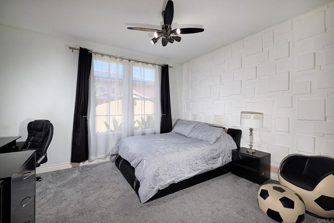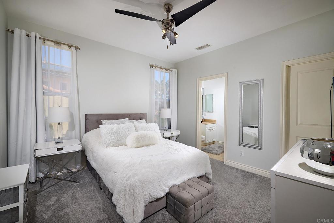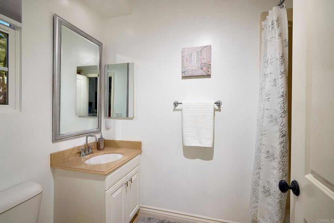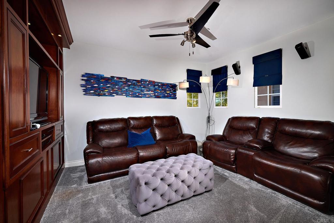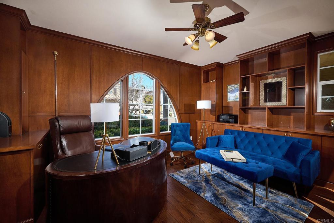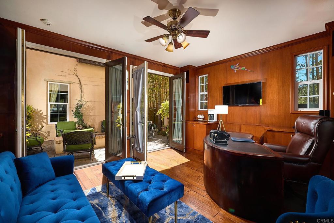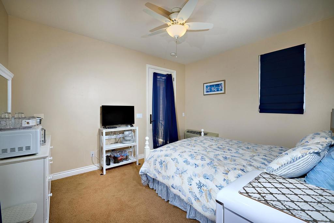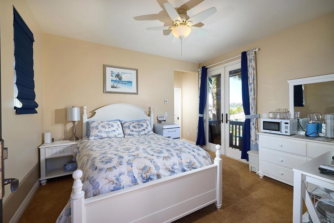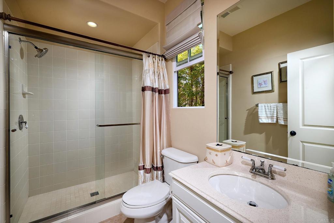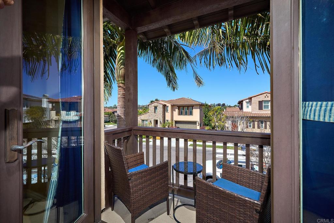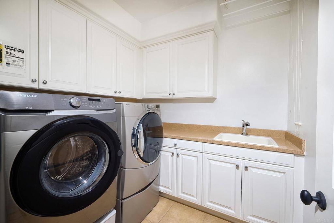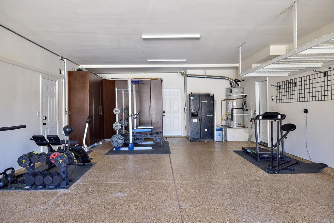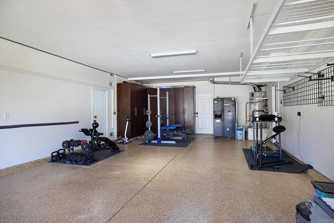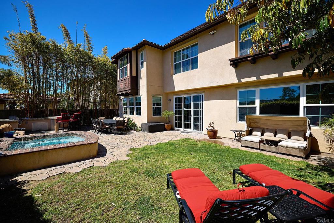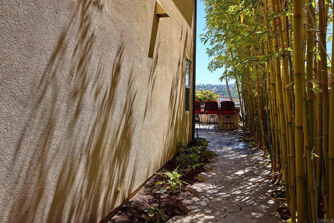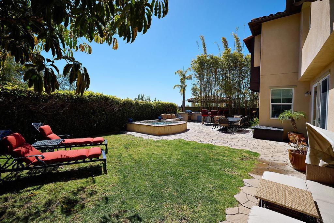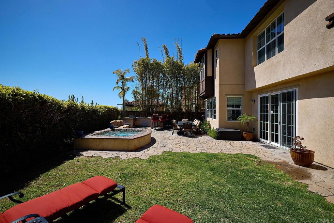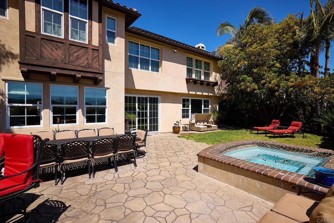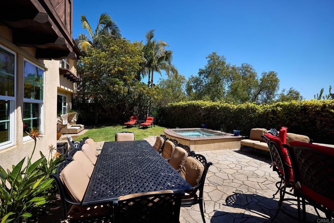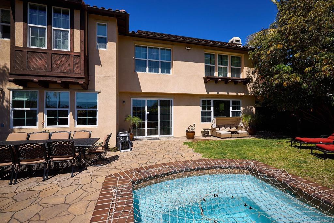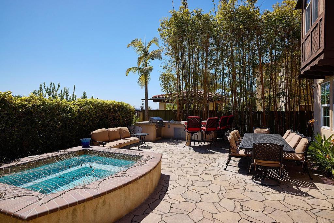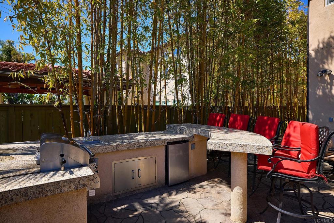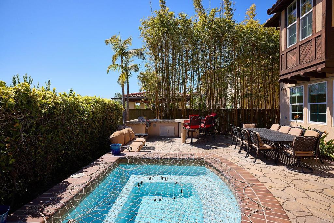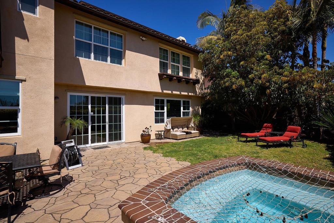FULLY FURNISHED Executive home nestled within the prestigious community of La Costa Greens. Carlsbad school district, Solar (low SDGE bills), and weekly spa and gardener maintenance. This home boasts 4601 sqft. and sits on a private lot within a secluded cul-de-sac. It has been appointed with attention to detail. The main house has 5 bedrooms and 5 baths. In addition to the main house there is a separate office/den with a full ADU/guest quarters above with its own separate entrance. As you enter the main home, you are captivated with elegance and style. The formal living with fireplace and dining room combination are set for upscale entertaining. The expansive kitchen, dining area and family room are open with an abundance of natural light from the multitude of new energy efficient windows just installed. The kitchen boasts a large center island with plenty of storage and large sink. There is a 6-burner gas cooktop and plenty of counter space to match. There is a separate dining nook for family gatherings to enjoy all meals together with views of the lush backyard. The family room is welcoming and equipped with a fireplace and pool table for relaxation or entertainment. There is a full bedroom with a separate entrance from the garage, completely remodeled bath and walk-in closet downstairs for guests or teenagers. As you walk up the spiral staircase, you have access to the primary ensuite bedroom which is separate from all the other rooms upstairs. The primary has serene views of the mountains to the east and the morning sunrise. The master bath is complete with separate sinks, makeup counter, soaking tub, and an extra-large tiled shower with dual shower heads. Don't forget the expansive walk-in closet which ensures ample storage space for all your wardrobe essentials. The 3 secondary bedrooms are spacious and filled with natural light as well. One room is ensuite with a walk-in closet and the other 2 bedrooms share a Jack-n-Jill bath. After a long day of work, relax and enjoy the cozy & warm loft area complete with leather couches and full-size TV. The house is equipped with Solar, a Waterboy water filtration system for fresh tasting water and all rooms have ceiling fans which help with airflow and to reduce energy bills. All TV's are Smart TV's with Netflix, Amazon Prime and more! The separate office space when you first enter the courtyard, is complete with couches and desk & chair for that high level executive who requires privacy and quiet to complete a productive day at work. The ADU above the office space has its own entrance, is quiet, filled with natural light and is spacious enough for guest or young adults who need their space to live. It is complete with all the amenities you could need or want: French doors with a small balcony for your viewing pleasure, storage space, and a nice sized private bath. The backyard is fully equipped with patio furniture for relaxing, a new BBQ has been installed around a spacious cooking station complete with bar stools for entertaining. The spa has been fully updated with new plaster and is ready for use. The four-car garage has an abundance of storage cabinets, overhead/ceiling storage racks and an EV car charging port. This garage serves a dual purpose and is complete with full exercise equipment for those busy family members who can’t make it to the gym. This property also includes weekly spa maintenance and gardener maintenance to keep the yard manicured and clean. Don't forget about all the amenities of La Costa Greens community area: pool, gym, tennis and pickleball courts and walking distance to Alga Norte Park.This home is close to shopping, restaurants, beaches, golfing, freeway access, award-winning schools and so much more.
FULLY FURNISHED Executive home nestled within the prestigious community of La Costa Greens. Carlsbad school district, Solar (low SDGE bills), and weekly spa and gardener maintenance. This home boasts 4601 sqft. and sits on a private lot within a secluded cul-de-sac. It has been appointed with attention to detail. The main house has 5 bedrooms and 5 baths. In addition to the main house there is a separate office/den with a full ADU/guest quarters above with its own separate entrance. As you enter the main home, you are captivated with elegance and style. The formal living with fireplace and dining room combination are set for upscale entertaining. The expansive kitchen, dining area and family room are open with an abundance of natural light from the multitude of new energy efficient windows just installed. The kitchen boasts a large center island with plenty of storage and large sink. There is a 6-burner gas cooktop and plenty of counter space to match. There is a separate dining nook for family gatherings to enjoy all meals together with views of the lush backyard. The family room is welcoming and equipped with a fireplace and pool table for relaxation or entertainment. There is a full bedroom with a separate entrance from the garage, completely remodeled bath and walk-in closet downstairs for guests or teenagers. As you walk up the spiral staircase, you have access to the primary ensuite bedroom which is separate from all the other rooms upstairs. The primary has serene views of the mountains to the east and the morning sunrise. The master bath is complete with separate sinks, makeup counter, soaking tub, and an extra-large tiled shower with dual shower heads. Don't forget the expansive walk-in closet which ensures ample storage space for all your wardrobe essentials. The 3 secondary bedrooms are spacious and filled with natural light as well. One room is ensuite with a walk-in closet and the other 2 bedrooms share a Jack-n-Jill bath. After a long day of work, relax and enjoy the cozy & warm loft area complete with leather couches and full-size TV. The house is equipped with Solar, a Waterboy water filtration system for fresh tasting water and all rooms have ceiling fans which help with airflow and to reduce energy bills. All TV's are Smart TV's with Netflix, Amazon Prime and more! The separate office space when you first enter the courtyard, is complete with couches and desk & chair for that high level executive who requires privacy and quiet to complete a productive day at work. The ADU above the office space has its own entrance, is quiet, filled with natural light and is spacious enough for guest or young adults who need their space to live. It is complete with all the amenities you could need or want: French doors with a small balcony for your viewing pleasure, storage space, and a nice sized private bath. The backyard is fully equipped with patio furniture for relaxing, a new BBQ has been installed around a spacious cooking station complete with bar stools for entertaining. The spa has been fully updated with new plaster and is ready for use. The four-car garage has an abundance of storage cabinets, overhead/ceiling storage racks and an EV car charging port. This garage serves a dual purpose and is complete with full exercise equipment for those busy family members who can’t make it to the gym. This property also includes weekly spa maintenance and gardener maintenance to keep the yard manicured and clean. Don't forget about all the amenities of La Costa Greens community area: pool, gym, tennis and pickleball courts and walking distance to Alga Norte Park.This home is close to shopping, restaurants, beaches, golfing, freeway access, award-winning schools and so much more.
