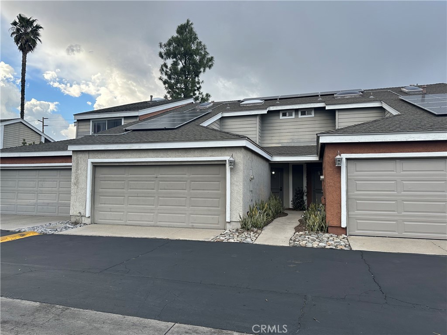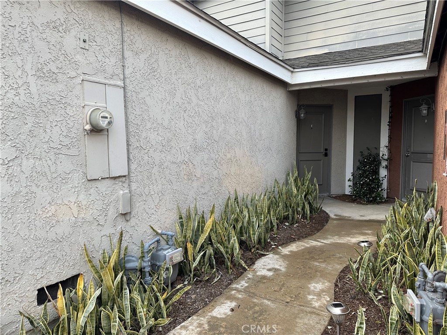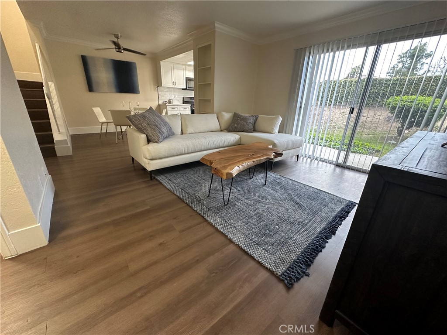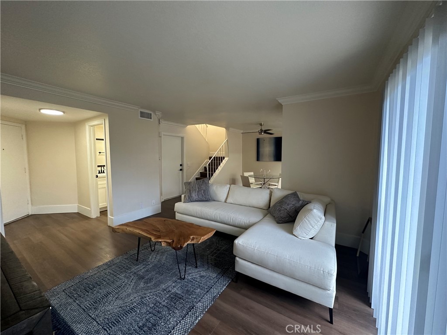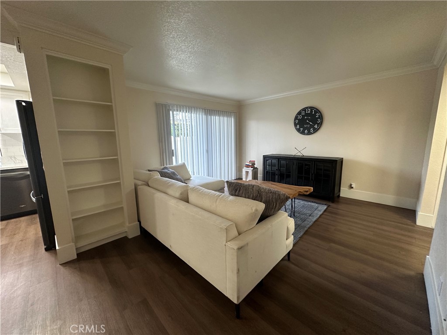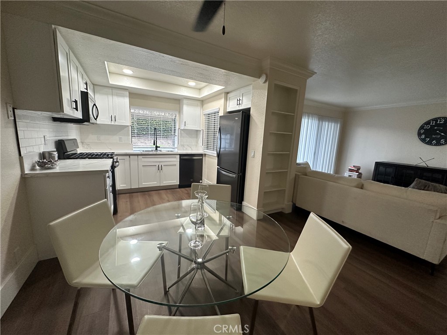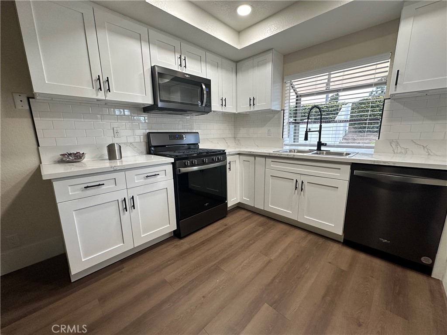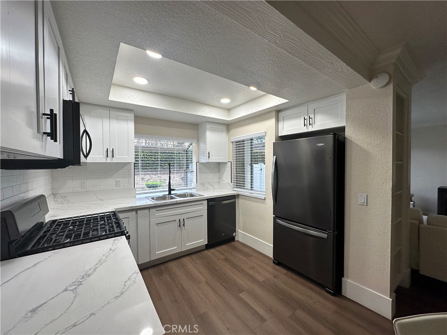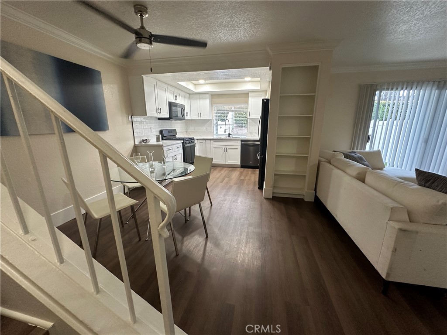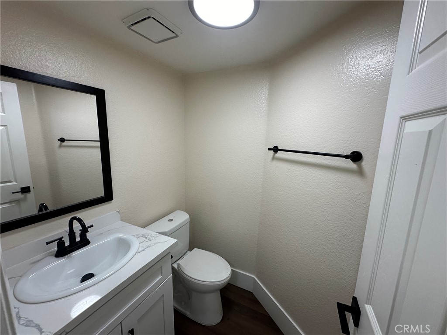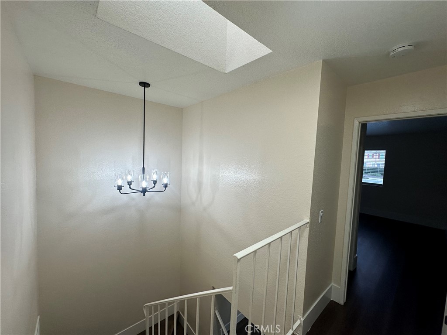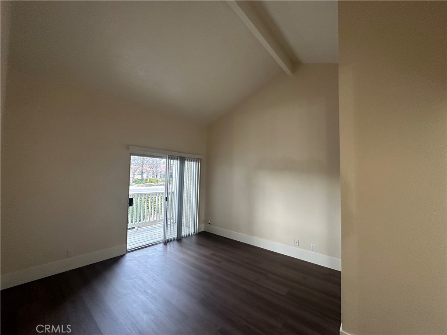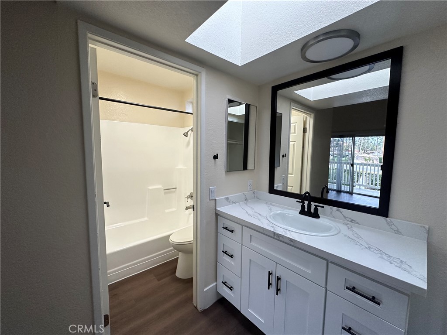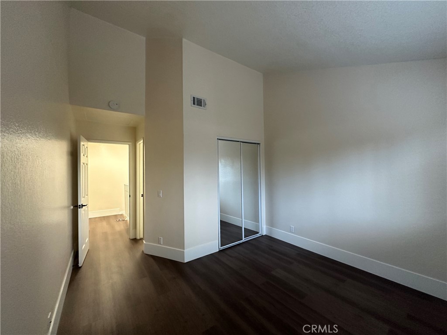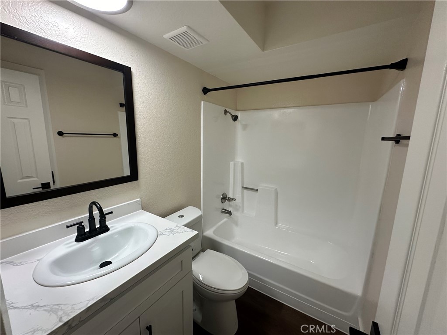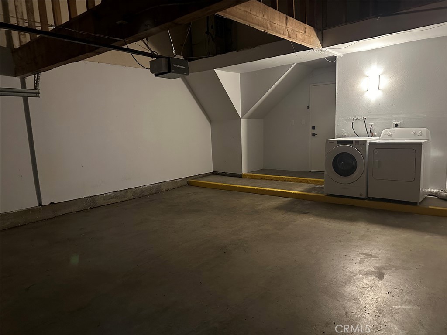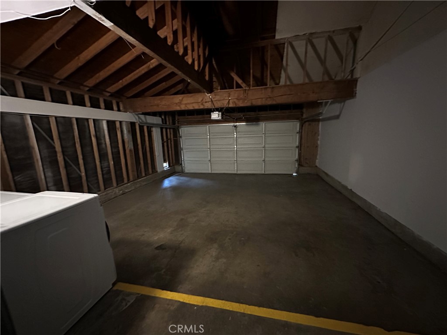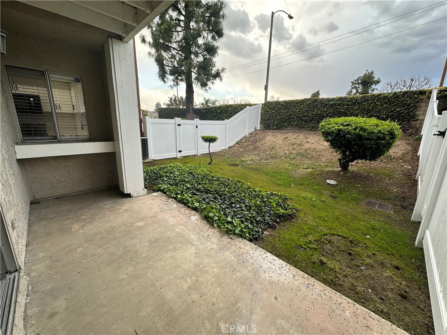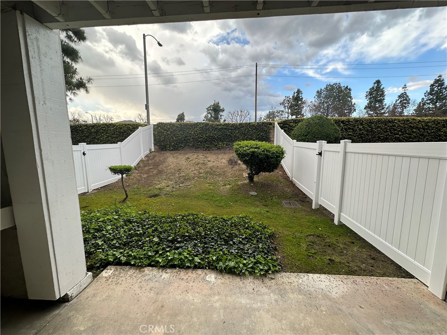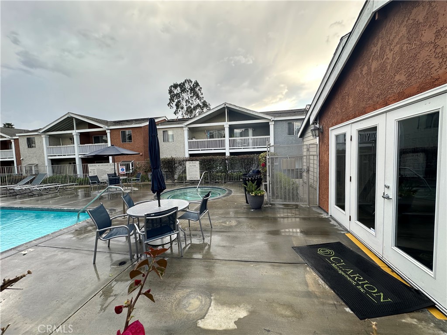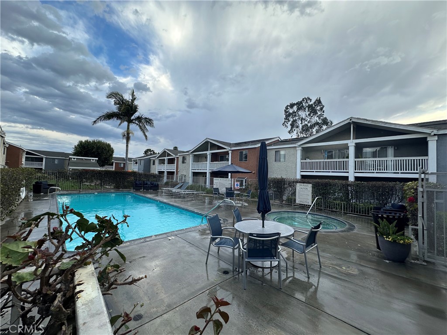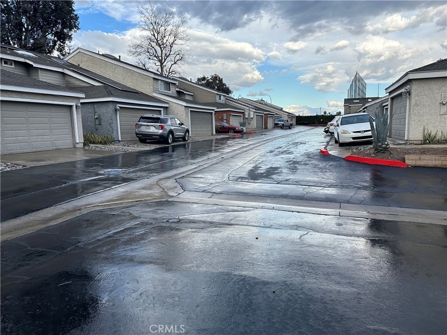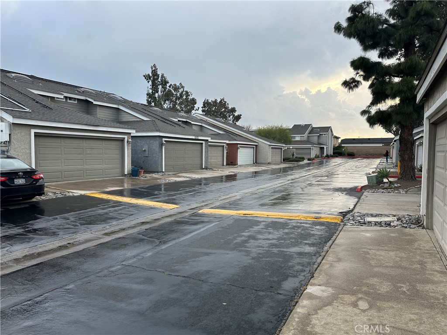Overview
Schools
Related
Intelligence reports
Save
Rent a townhomeat 1025 Archibald Avenue E, Ontario, CA 91764
$3,250
$3,850 (-15.58%)
Rental
1,010 Sq. Ft.
2 Bedrooms
3 Bathrooms
55 Days on market
CV24050835 MLS ID
Click to interact
Click the map to interact
About 1025 Archibald Avenue E townhome
Property details
Association amenities
Pool
Common walls
2+ Common Walls
Community features
Curbs
Cooling
Central Air
Fireplace features
None
Laundry features
In Garage
Levels
Two
Parking features
Attached
Pets allowed
Call
No
Pool features
Association
Rent includes
None
See Remarks
Sewer
Public Sewer
Showing contact type
Agent
Property Manager
Structure type
Multi Family
View
None
Schools
Rancho Cucamonga & Ontario enrollment policy is not based solely on geography. Please check the school district website to see all schools serving this home.
Private schools
Get up to $1,500 cash back when you sign your lease using Unreal Estate
Unreal Estate checked: May 16, 2024 at 1:08 p.m.
Data updated: Apr 30, 2024 at 2:45 a.m.
Properties near 1025 Archibald Avenue E
Updated January 2023: By using this website, you agree to our Terms of Service, and Privacy Policy.
Unreal Estate holds real estate brokerage licenses under the following names in multiple states and locations:
Unreal Estate LLC (f/k/a USRealty.com, LLP)
Unreal Estate LLC (f/k/a USRealty Brokerage Solutions, LLP)
Unreal Estate Brokerage LLC
Unreal Estate Inc. (f/k/a Abode Technologies, Inc. (dba USRealty.com))
Main Office Location: 1500 Conrad Weiser Parkway, Womelsdorf, PA 19567
California DRE #01527504
New York § 442-H Standard Operating Procedures
TREC: Info About Brokerage Services, Consumer Protection Notice
UNREAL ESTATE IS COMMITTED TO AND ABIDES BY THE FAIR HOUSING ACT AND EQUAL OPPORTUNITY ACT.
If you are using a screen reader, or having trouble reading this website, please call Unreal Estate Customer Support for help at 1-866-534-3726
Open Monday – Friday 9:00 – 5:00 EST with the exception of holidays.
*See Terms of Service for details.
