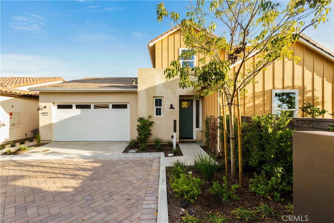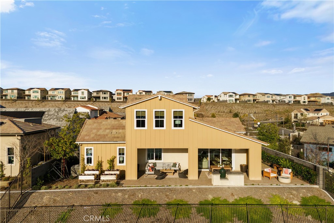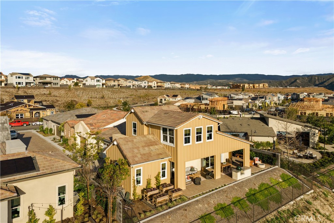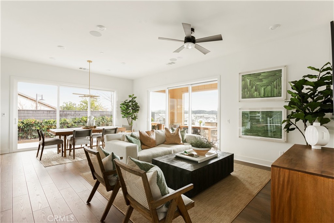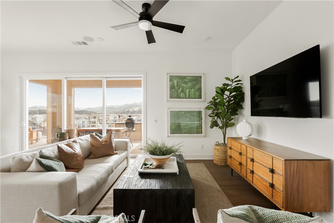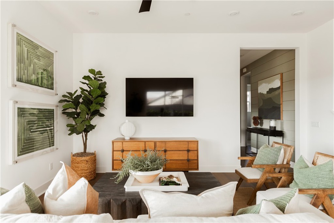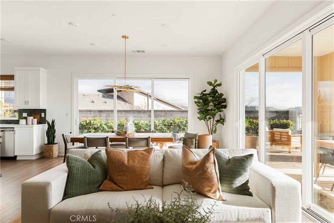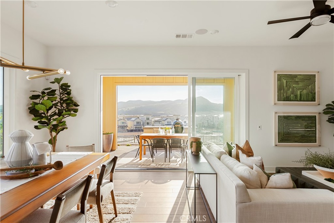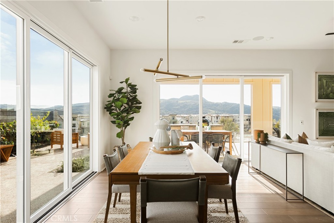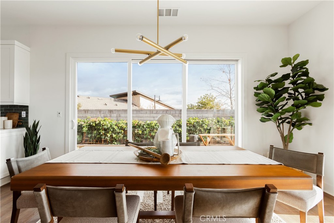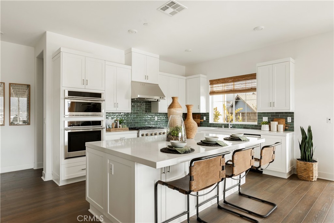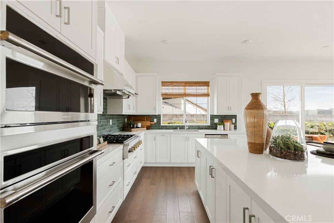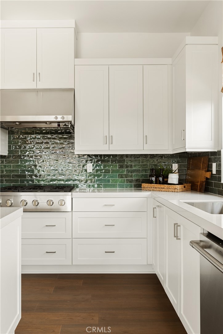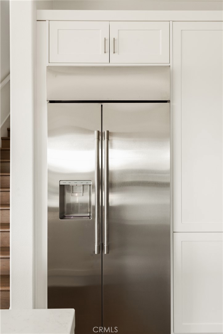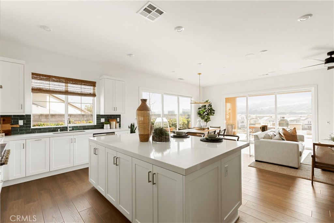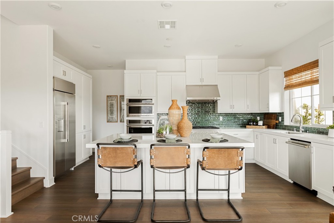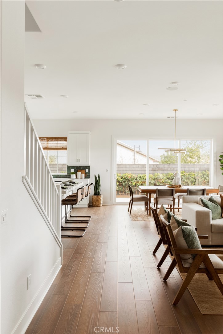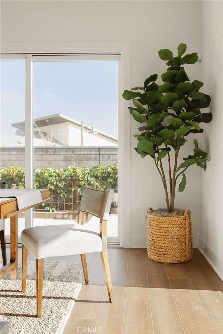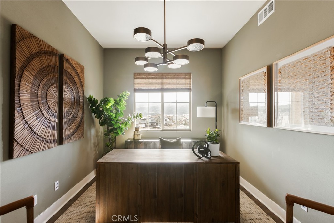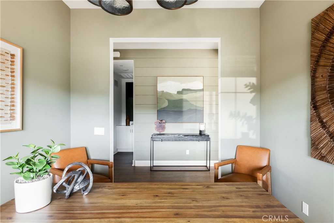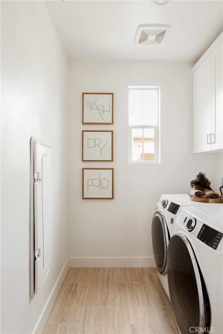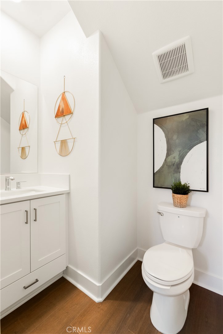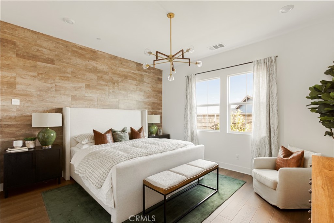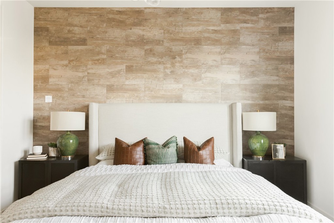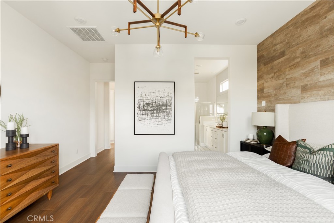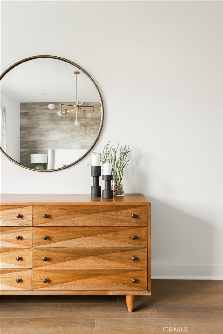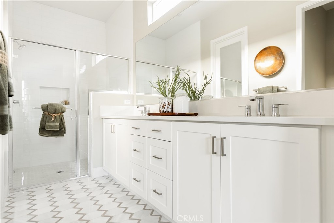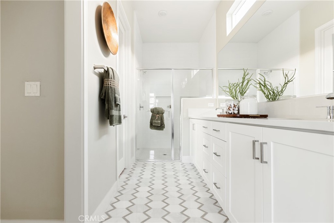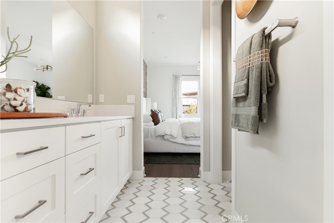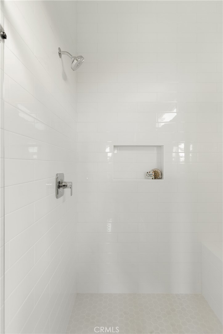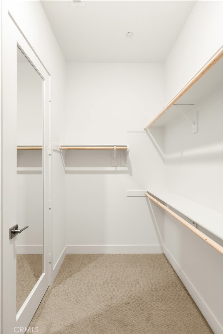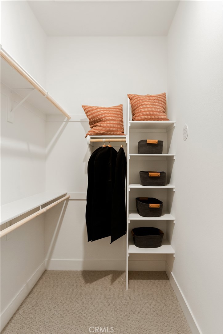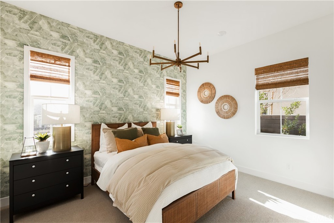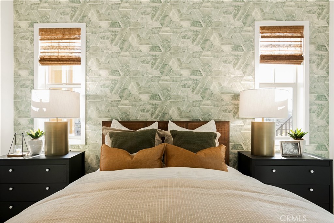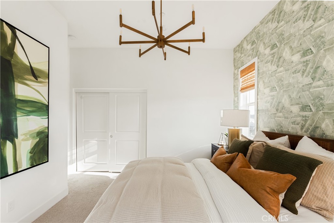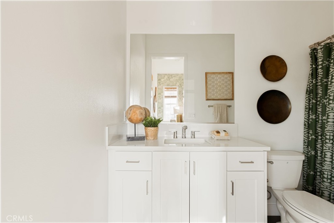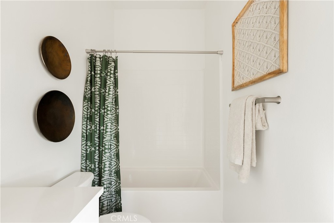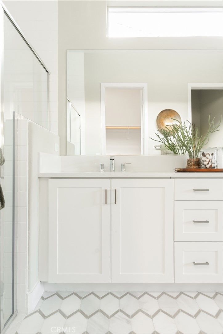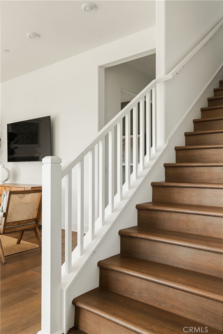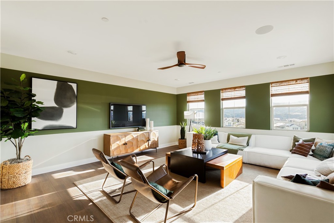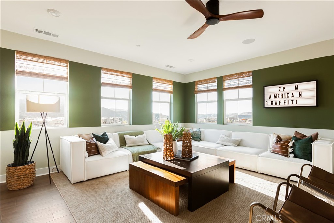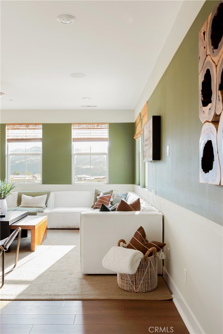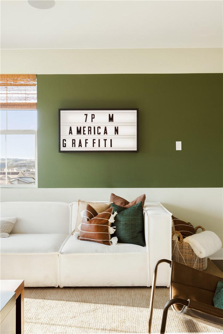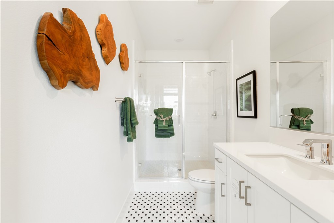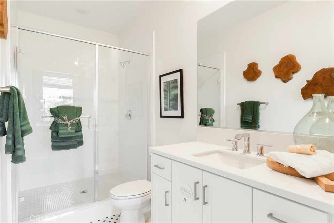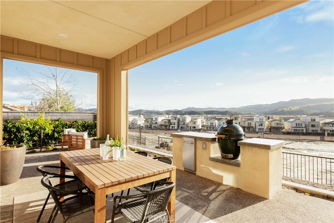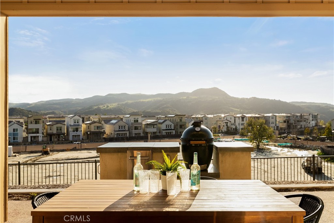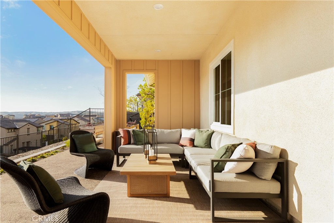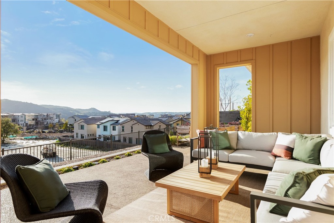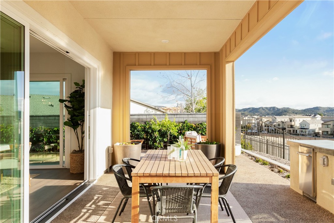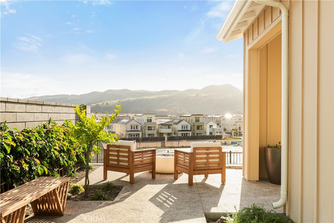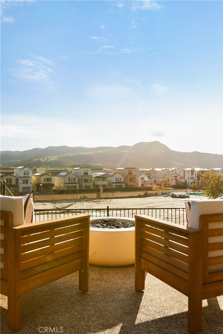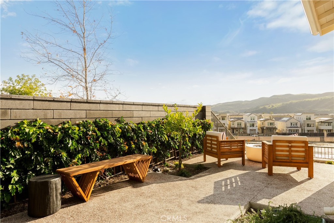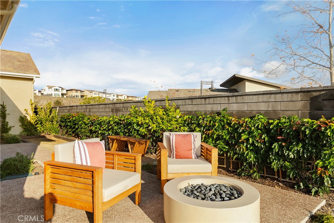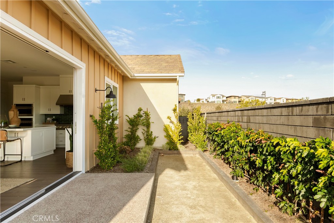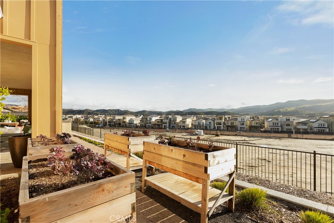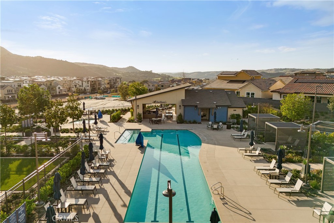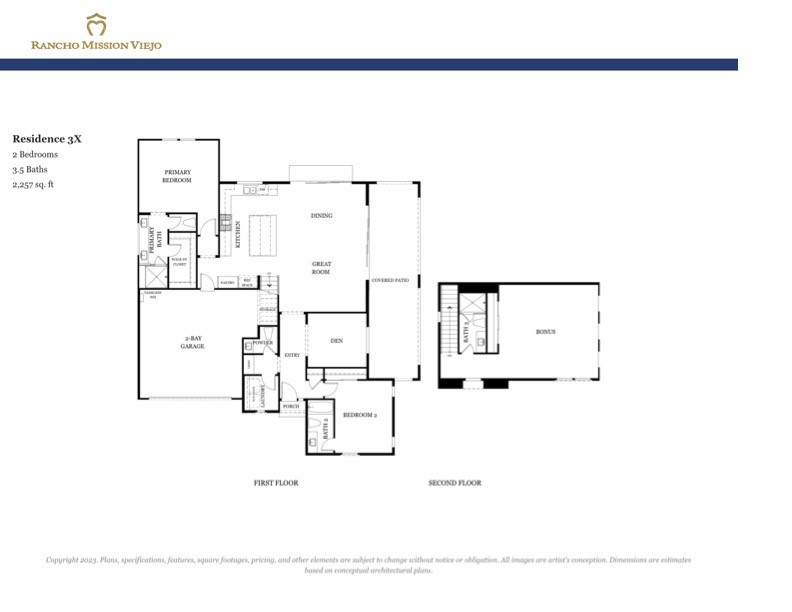Overview
Sales & tax history
Related
Intelligence reports
Save
Rent a houseat 502 Sunrise Road, Rancho Mission Viejo, CA 92694
$10,000
$11,000 (-9.09%)
Rental
2,257 Sq. Ft.
4,500 Sq. Ft. lot
4 Bedrooms
4 Bathrooms
69 Days on market
OC24015928 MLS ID
Click to interact
Click the map to interact
About 502 Sunrise Road house
Property details
Appliances
Cooktop
Dishwasher
Gas Oven
Microwave
Refrigerator
Water Softener
Association amenities
Pool
Clubhouse
Sport Court
Dog Park
Fitness Center
Barbecue
Sauna
Spa/Hot Tub
Tennis Court(s)
Common walls
No Common Walls
Community features
Pool
Park
Suburban
Construction materials
Stucco
Cooling
Central Air
Fireplace features
Den
Dining Room
Family Room
Kitchen
Interior features
Walk-In Closet(s)
Laundry features
Electric Dryer Hookup
Gas Dryer Hookup
Laundry Room
Levels
One
Lot features
Corner Lot
Cul-De-Sac
Parking features
Garage
Attached
Patio and porch features
Covered
Pets allowed
Call
Pool features
Community
Association
Rent includes
None
Sewer
Public Sewer
Showing contact type
Agent
Spa features
Community
Special listing conditions
Standard
Structure type
House
View
Mountain(s)
Neighborhood
Panoramic
Sale and tax history
Sales history
Date
Feb 27, 2024
Price
$1,680,000
| Date | Price | |
|---|---|---|
| Feb 27, 2024 | $1,680,000 |
Get up to $1,500 cash back when you sign your lease using Unreal Estate
Unreal Estate checked: May 10, 2024 at 1:08 a.m.
Data updated: May 3, 2024 at 8:00 p.m.
Properties near 502 Sunrise Road
Updated January 2023: By using this website, you agree to our Terms of Service, and Privacy Policy.
Unreal Estate holds real estate brokerage licenses under the following names in multiple states and locations:
Unreal Estate LLC (f/k/a USRealty.com, LLP)
Unreal Estate LLC (f/k/a USRealty Brokerage Solutions, LLP)
Unreal Estate Brokerage LLC
Unreal Estate Inc. (f/k/a Abode Technologies, Inc. (dba USRealty.com))
Main Office Location: 1500 Conrad Weiser Parkway, Womelsdorf, PA 19567
California DRE #01527504
New York § 442-H Standard Operating Procedures
TREC: Info About Brokerage Services, Consumer Protection Notice
UNREAL ESTATE IS COMMITTED TO AND ABIDES BY THE FAIR HOUSING ACT AND EQUAL OPPORTUNITY ACT.
If you are using a screen reader, or having trouble reading this website, please call Unreal Estate Customer Support for help at 1-866-534-3726
Open Monday – Friday 9:00 – 5:00 EST with the exception of holidays.
*See Terms of Service for details.
