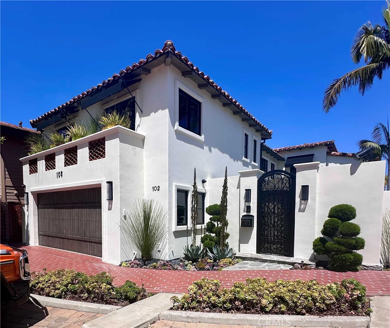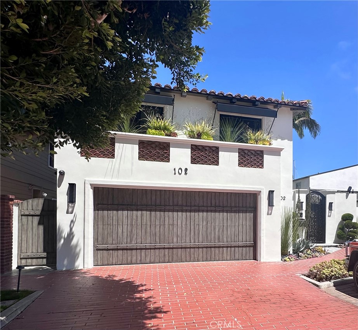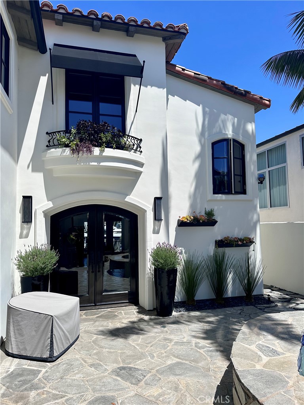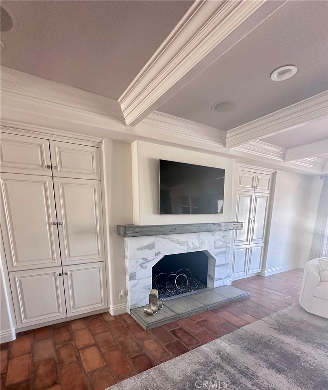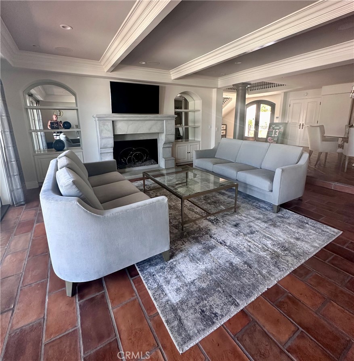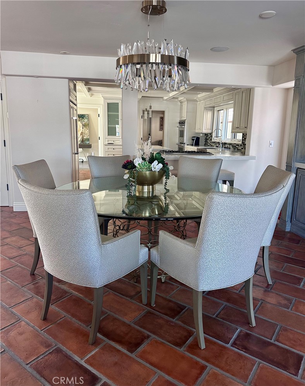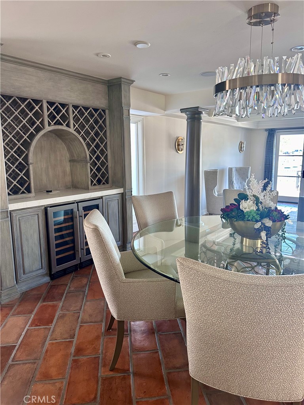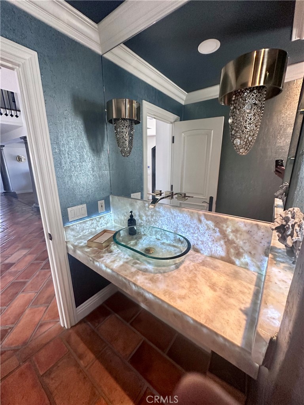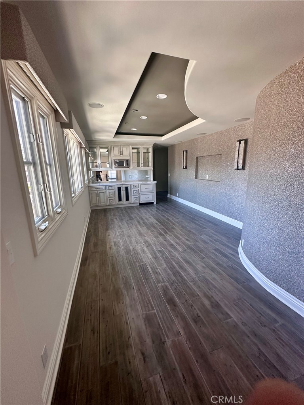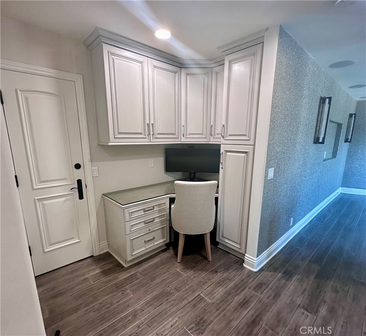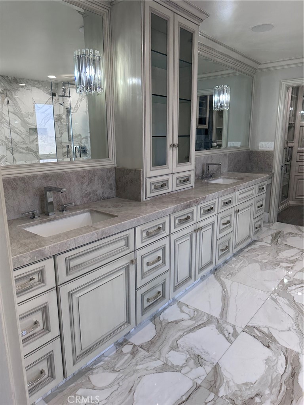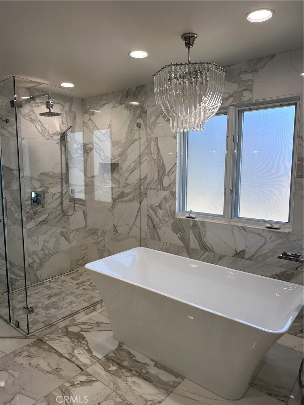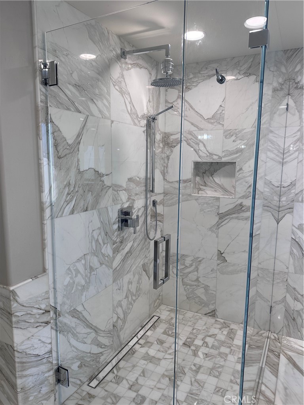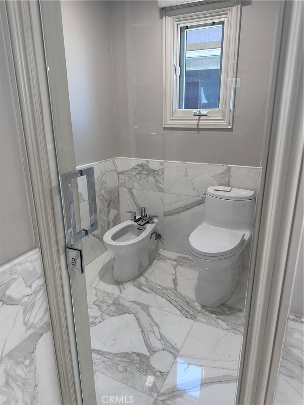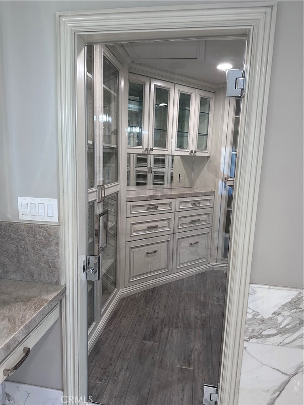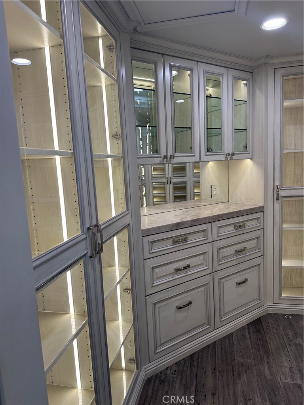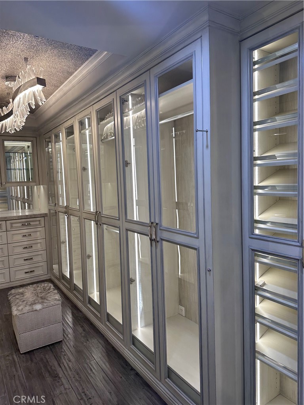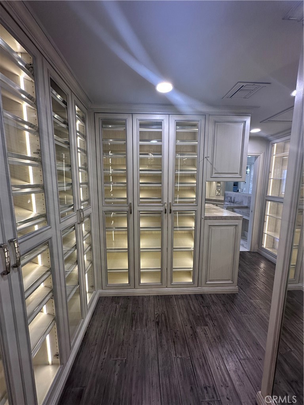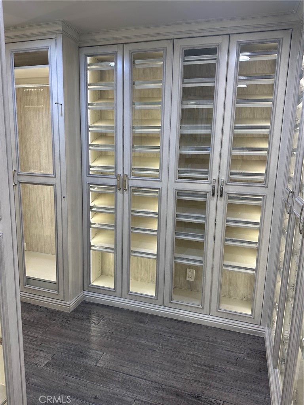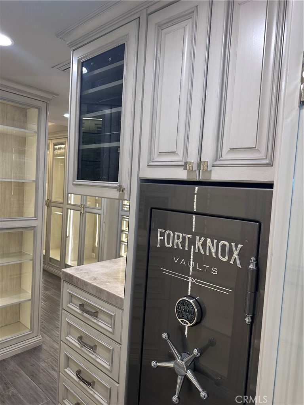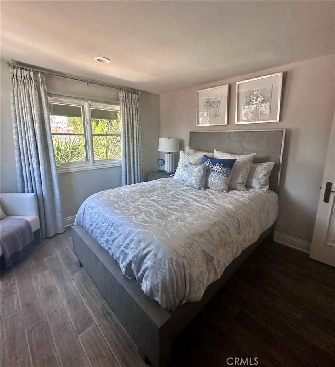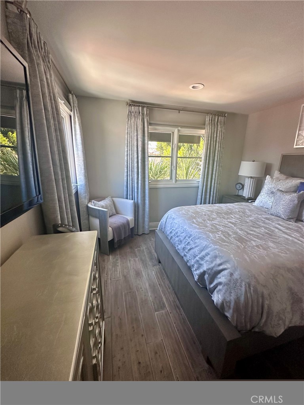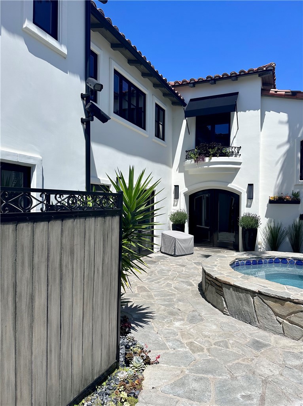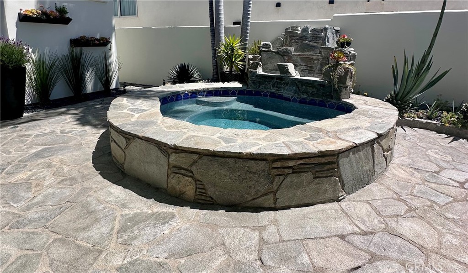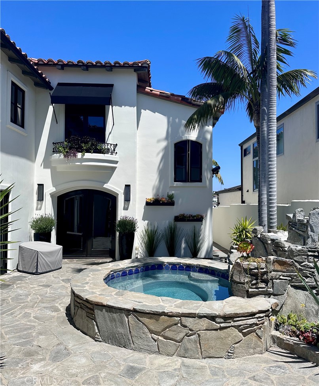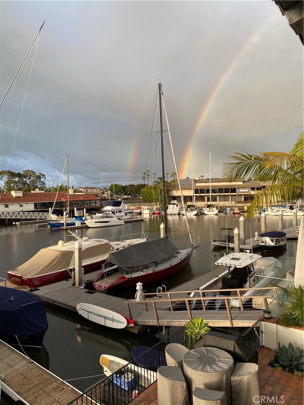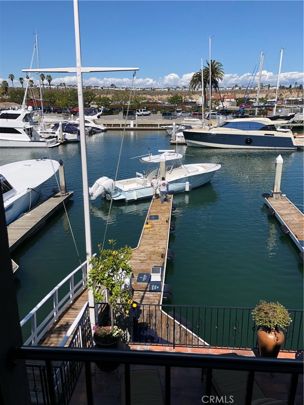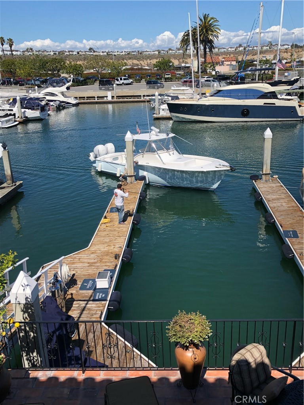Overview
Sales & tax history
Schools
Related
Intelligence reports
Save
Rent a houseat 102 Linda Isle, Newport Beach, CA 92660
$32,500
Rental
4,500 Sq. Ft.
5,828 Sq. Ft. lot
5 Bedrooms
5 Bathrooms
29 Days on market
CV24077753 MLS ID
Click to interact
Click the map to interact
About 102 Linda Isle house
Property details
Appliances
Convection Oven
Double Oven
Dishwasher
Dryer
Washer
Association amenities
Clubhouse
Sport Court
Common walls
No Common Walls
Cooling
None
Current financing
None
Exterior features
Balcony
Dock
Fencing
Block
Fireplace features
Family Room
Living Room
Flooring
Tile
Wood
Foundation details
Brick/Mortar
Heating
Central
Interior features
Pantry
Built-in Features
Open Floorplan
Bar
Walk-In Closet(s)
Laundry features
Electric Dryer Hookup
Gas Dryer Hookup
Inside
Laundry Room
Levels
Two
Parking features
Garage
Attached
Patio and porch features
Patio
Pets allowed
Breed Restrictions
Call
Pool features
None
Rent includes
Gardener
Security features
Security System
24 Hour Security
Sewer
Public Sewer
Showing contact type
Agent
Spa features
Heated
In Ground
Private
Structure type
House
View
Bay
Ocean
Waterfront features
Ocean Access
Sale and tax history
Sales history
Date
Sep 7, 2011
Price
$3,505,000
| Date | Price | |
|---|---|---|
| Sep 7, 2011 | $3,505,000 |
Schools
This home is within the Newport-mesa Unified School District.
Newport Beach & Corona Del Mar & Costa Mesa enrollment policy is not based solely on geography. Please check the school district website to see all schools serving this home.
Public schools
Private schools
Get up to $1,500 cash back when you sign your lease using Unreal Estate
Unreal Estate checked: May 30, 2024 at 9:11 p.m.
Data updated: May 17, 2024 at 9:32 p.m.
Properties near 102 Linda Isle
Updated January 2023: By using this website, you agree to our Terms of Service, and Privacy Policy.
Unreal Estate holds real estate brokerage licenses under the following names in multiple states and locations:
Unreal Estate LLC (f/k/a USRealty.com, LLP)
Unreal Estate LLC (f/k/a USRealty Brokerage Solutions, LLP)
Unreal Estate Brokerage LLC
Unreal Estate Inc. (f/k/a Abode Technologies, Inc. (dba USRealty.com))
Main Office Location: 1500 Conrad Weiser Parkway, Womelsdorf, PA 19567
California DRE #01527504
New York § 442-H Standard Operating Procedures
TREC: Info About Brokerage Services, Consumer Protection Notice
UNREAL ESTATE IS COMMITTED TO AND ABIDES BY THE FAIR HOUSING ACT AND EQUAL OPPORTUNITY ACT.
If you are using a screen reader, or having trouble reading this website, please call Unreal Estate Customer Support for help at 1-866-534-3726
Open Monday – Friday 9:00 – 5:00 EST with the exception of holidays.
*See Terms of Service for details.
