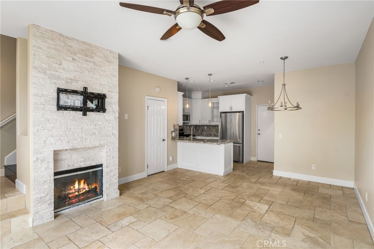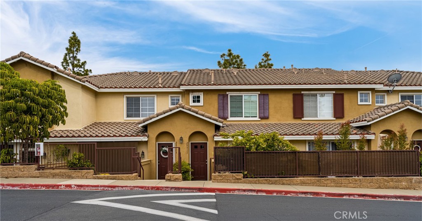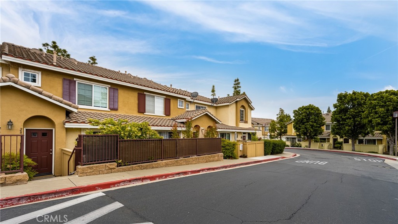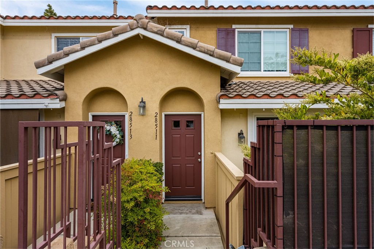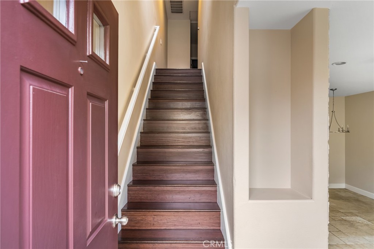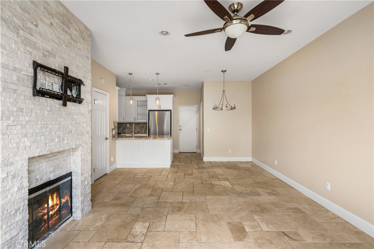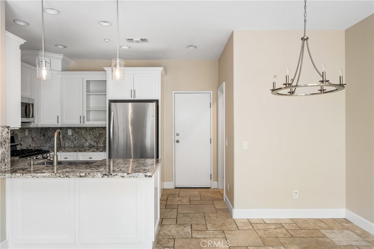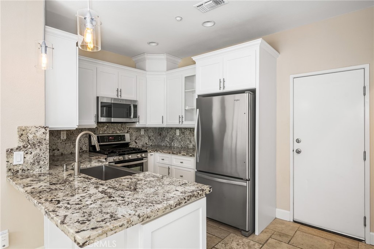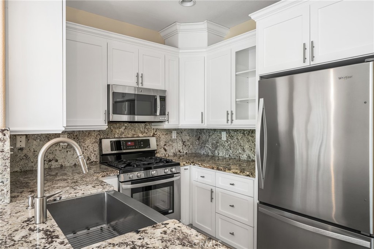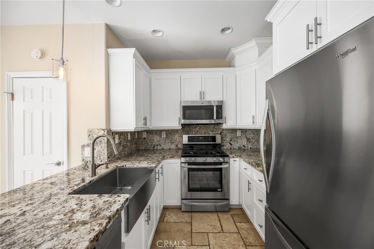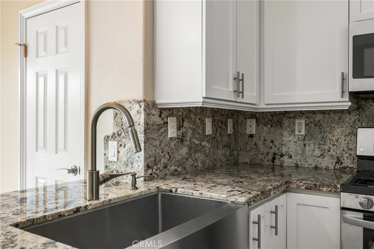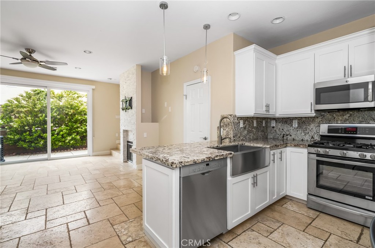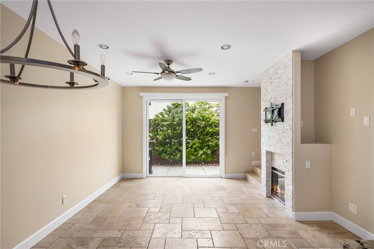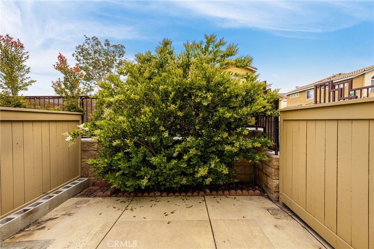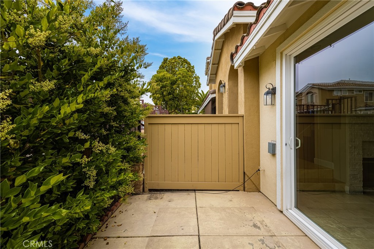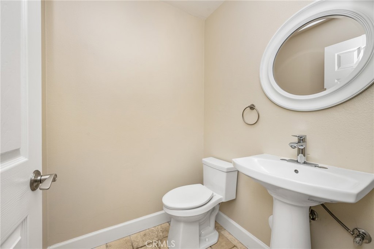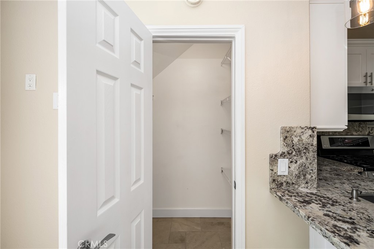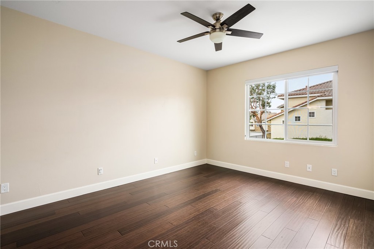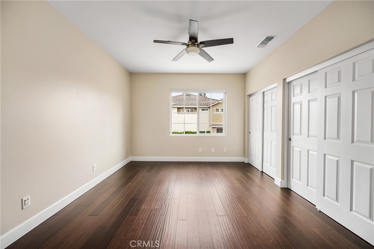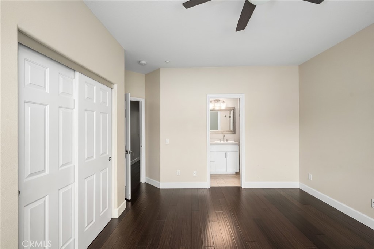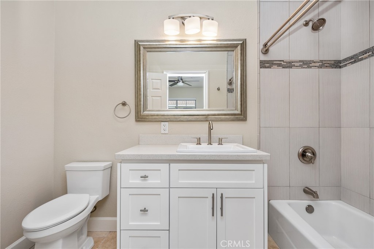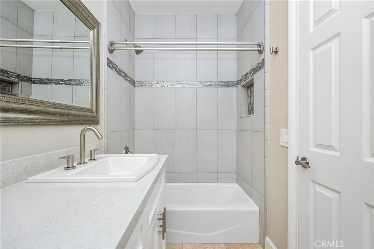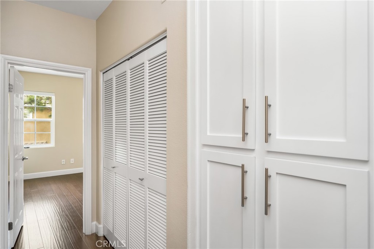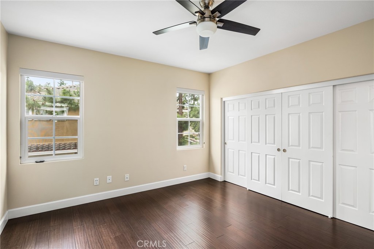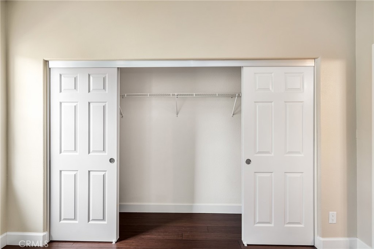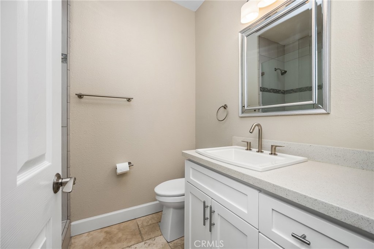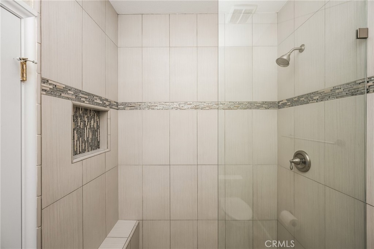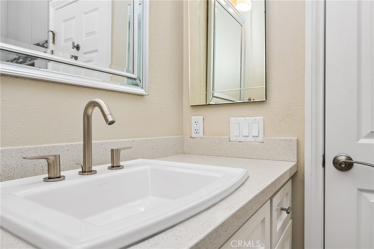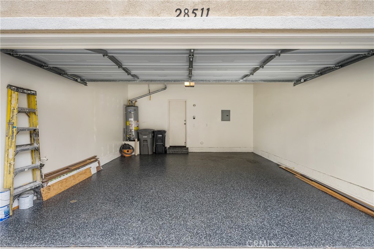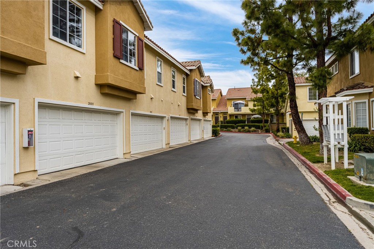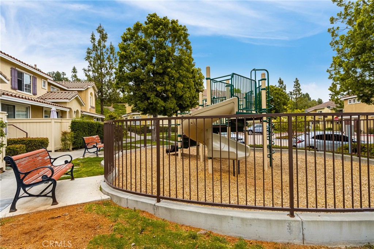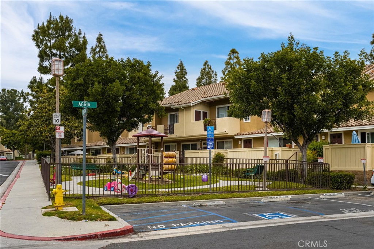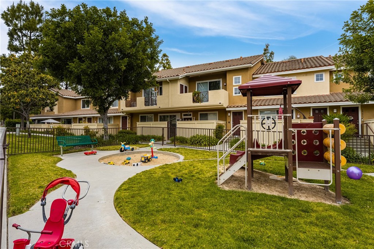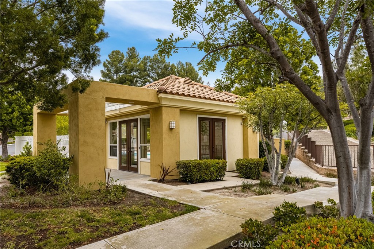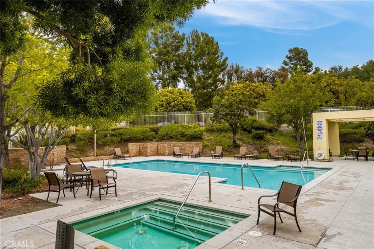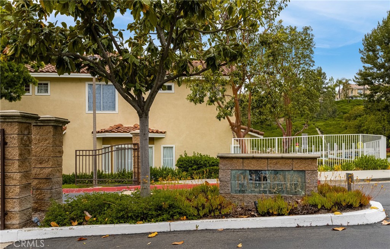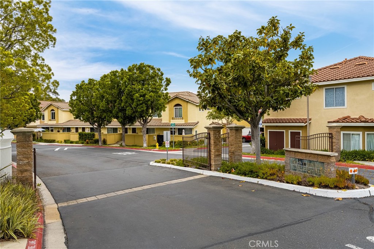Overview
Schools
Related
Intelligence reports
Save
Rent a condoat 28511 Trento Way, Lake Forest, CA 92679
$3,295
Rental
1,200 Sq. Ft.
2 Bedrooms
3 Bathrooms
18 Days on market
PW24079404 MLS ID
Click to interact
Click the map to interact
About 28511 Trento Way condo
Property details
Appliances
Disposal
Gas Range
Microwave
Refrigerator
Dryer
Washer
Association amenities
Pool
Clubhouse
Spa/Hot Tub
Common walls
2+ Common Walls
Community features
Pool
Curbs
Street Lights
Construction materials
Stucco
Cooling
Ceiling Fan(s)
Central Air
Current financing
Conventional
Door features
Sliding Doors
Fireplace features
Living Room
Flooring
Tile
Wood
Foundation details
Slab
Heating
Central
Interior features
Ceiling Fan(s)
Granite Counters
High Ceilings
Open Floorplan
Recessed Lighting
Storage
Laundry features
Laundry Closet
Levels
Two
Parking features
Direct Access
Garage
Garage Door Opener
Garage Faces Rear
Attached
Patio and porch features
Front Porch
Patio
Pets allowed
No
Pool features
Community
Association
Property condition
Updated/Remodeled
Road frontage type
City Street
Road responsibility
Public Maintained Road
Private Maintained Road
Security features
Carbon Monoxide Detector(s)
Smoke Detector(s)
Sewer
Public Sewer
Showing contact type
Agent
Spa features
Community
Special listing conditions
Standard
Structure type
House
Utilities
Natural Gas Available
Electricity Connected
Natural Gas Connected
Sewer Connected
Water Connected
View
Neighborhood
Window features
Double Pane Windows
ENERGY STAR Qualified Windows
Schools
This home is within the Saddleback Valley Unified School District.
Lake Forest & Trabuco Canyon enrollment policy is not based solely on geography. Please check the school district website to see all schools serving this home.
Public schools
Get up to $1,500 cash back when you sign your lease using Unreal Estate
Unreal Estate checked: May 9, 2024 at 6:07 p.m.
Data updated: May 9, 2024 at 3:00 p.m.
Properties near 28511 Trento Way
Updated January 2023: By using this website, you agree to our Terms of Service, and Privacy Policy.
Unreal Estate holds real estate brokerage licenses under the following names in multiple states and locations:
Unreal Estate LLC (f/k/a USRealty.com, LLP)
Unreal Estate LLC (f/k/a USRealty Brokerage Solutions, LLP)
Unreal Estate Brokerage LLC
Unreal Estate Inc. (f/k/a Abode Technologies, Inc. (dba USRealty.com))
Main Office Location: 1500 Conrad Weiser Parkway, Womelsdorf, PA 19567
California DRE #01527504
New York § 442-H Standard Operating Procedures
TREC: Info About Brokerage Services, Consumer Protection Notice
UNREAL ESTATE IS COMMITTED TO AND ABIDES BY THE FAIR HOUSING ACT AND EQUAL OPPORTUNITY ACT.
If you are using a screen reader, or having trouble reading this website, please call Unreal Estate Customer Support for help at 1-866-534-3726
Open Monday – Friday 9:00 – 5:00 EST with the exception of holidays.
*See Terms of Service for details.
