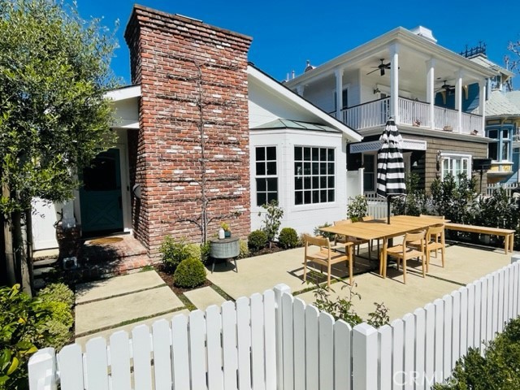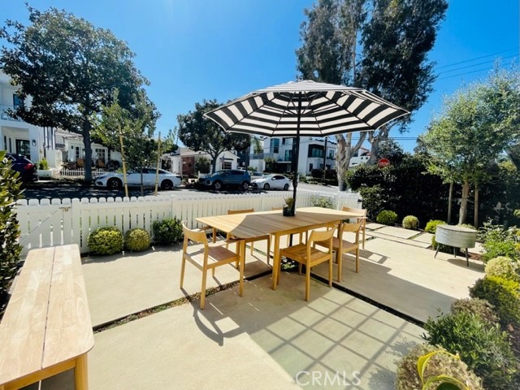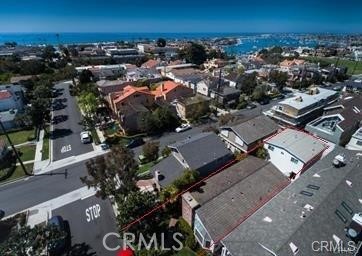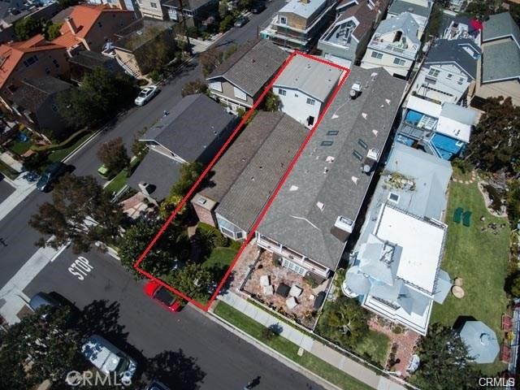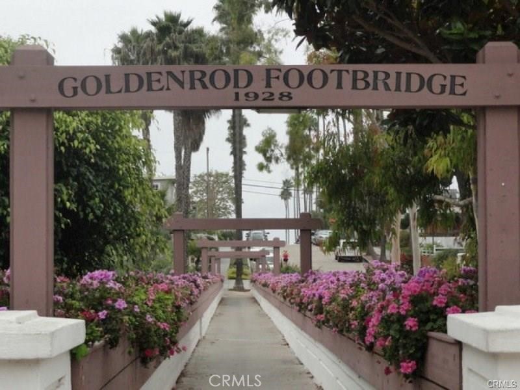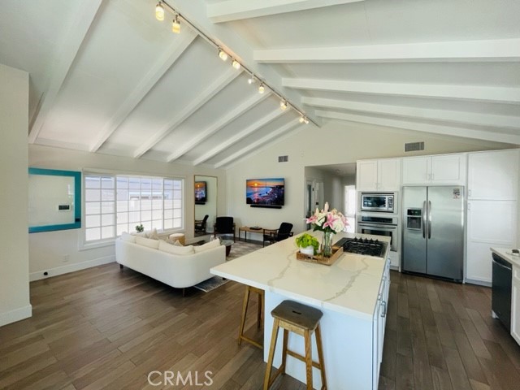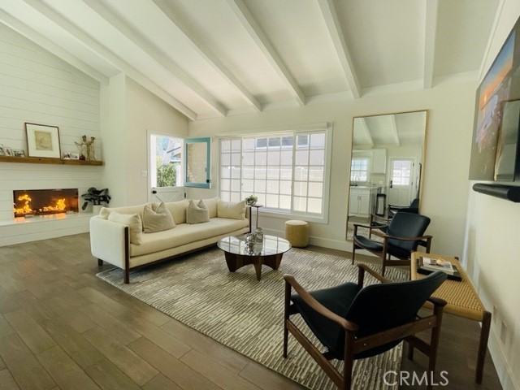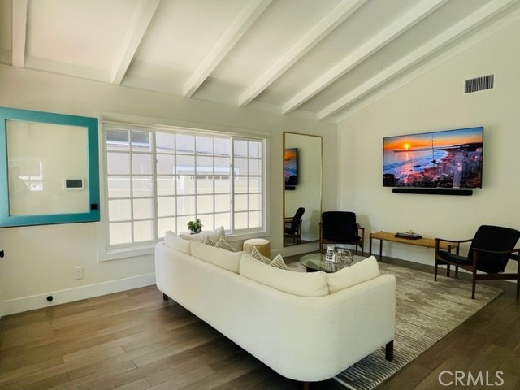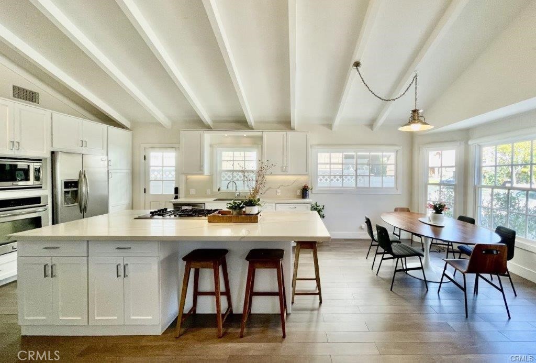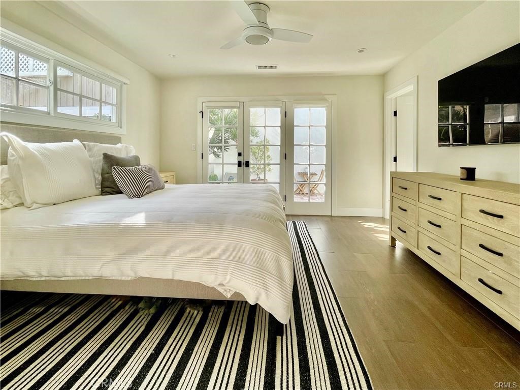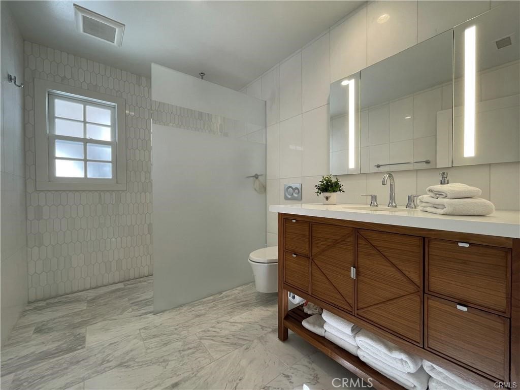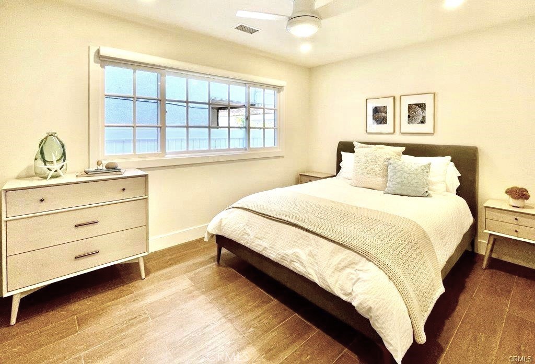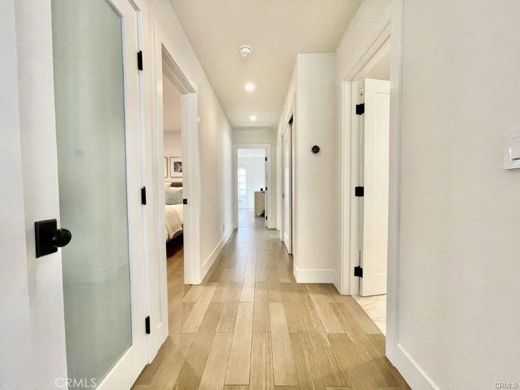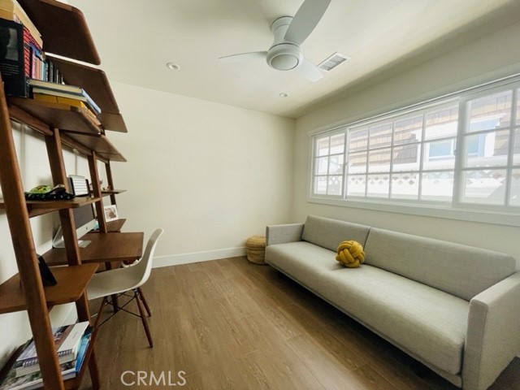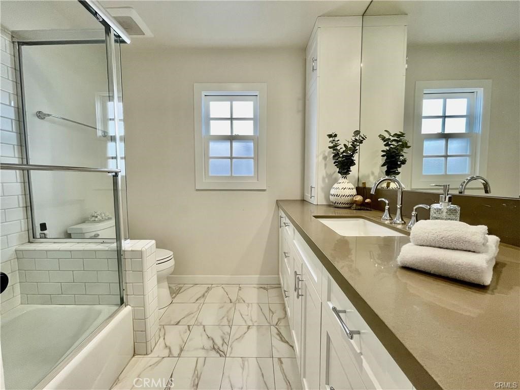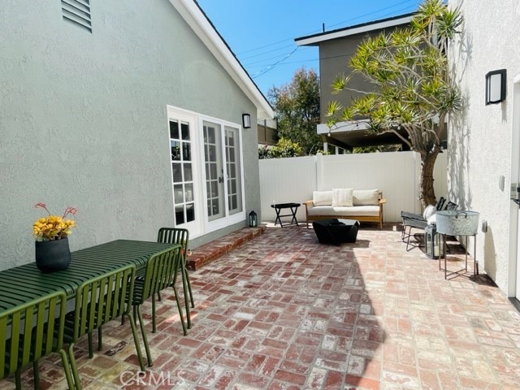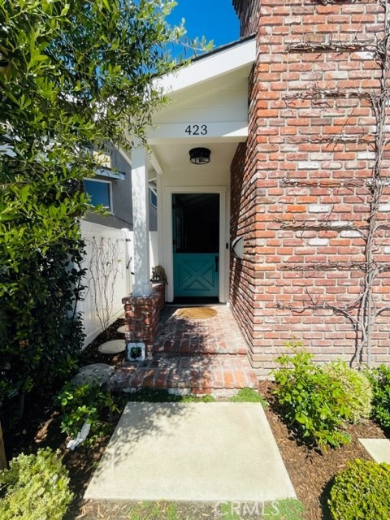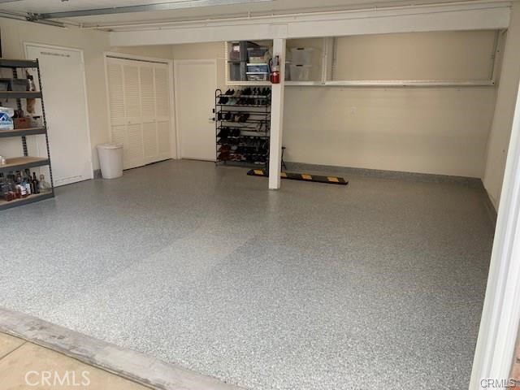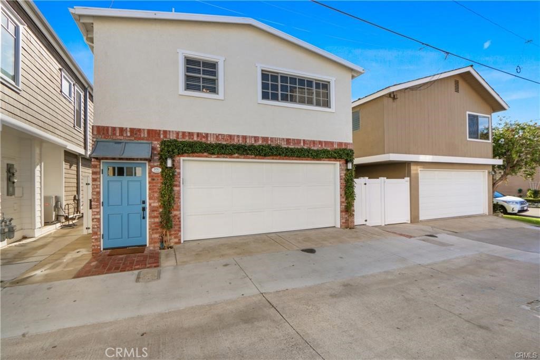Overview
Sales & tax history
Schools
Related
Intelligence reports
Save
Rent a houseat 423 Fernleaf Avenue, Corona del Mar, CA 92625
$12,500
Rental
1,300 Sq. Ft.
3,480 Sq. Ft. lot
3 Bedrooms
2 Bathrooms
8 Days on market
PW24088815 MLS ID
Click to interact
Click the map to interact
About 423 Fernleaf Avenue house
Property details
Accessibility features
Safe Emergency Egress from Home
Appliances
Oven
Dishwasher
Electric Oven
Disposal
Gas Range
Gas Water Heater
Microwave
Refrigerator
Self Cleaning Oven
Tankless Water Heater
Vented Exhaust Fan
Common walls
No Common Walls
Community features
Sidewalks
Park
Construction materials
Blown-In Insulation
Brick
Cement Siding
Stucco
Wood Siding
Cooling
Ceiling Fan(s)
Central Air
Door features
French Doors
Electric
220 Volts in Garage
Exterior features
Barbecue
Rain Gutters
Fire Pit
Fencing
Vinyl
Wood
Fireplace features
Living Room
Flooring
Tile
Foundation details
Raised
Heating
Forced Air
Interior features
Ceiling Fan(s)
Cathedral Ceiling(s)
Open Floorplan
Pantry
Laundry features
Laundry Closet
Levels
One
Lot features
Back Yard
Front Yard
Sprinklers In Rear
Sprinklers In Front
Level
Parking features
Garage
Garage Door Opener
On Street
Patio and porch features
Rear Porch
Enclosed
Front Porch
Pets allowed
Call
No
Pool features
None
Property condition
Updated/Remodeled
Rent includes
Gardener
Sewer
Trash Collection
Water
Road frontage type
City Street
Road responsibility
Public Maintained Road
Road surface type
Alley Paved
Roof
Composition
Security features
Prewired
Smoke Detector(s)
Sewer
Public Sewer
Showing contact type
Agent
Spa features
None
Structure type
House
Utilities
Natural Gas Available
Cable Available
Natural Gas Connected
Sewer Connected
View
None
Window features
Wood Frames
Sale and tax history
Sales history
Date
May 22, 2017
Price
$2,152,500
| Date | Price | |
|---|---|---|
| May 22, 2017 | $2,152,500 |
Schools
This home is within the Newport-mesa Unified School District.
Newport Beach & Corona Del Mar enrollment policy is not based solely on geography. Please check the school district website to see all schools serving this home.
Public schools
Get up to $1,500 cash back when you sign your lease using Unreal Estate
Unreal Estate checked: May 11, 2024 at 2:09 a.m.
Data updated: May 9, 2024 at 10:20 p.m.
Properties near 423 Fernleaf Avenue
Updated January 2023: By using this website, you agree to our Terms of Service, and Privacy Policy.
Unreal Estate holds real estate brokerage licenses under the following names in multiple states and locations:
Unreal Estate LLC (f/k/a USRealty.com, LLP)
Unreal Estate LLC (f/k/a USRealty Brokerage Solutions, LLP)
Unreal Estate Brokerage LLC
Unreal Estate Inc. (f/k/a Abode Technologies, Inc. (dba USRealty.com))
Main Office Location: 1500 Conrad Weiser Parkway, Womelsdorf, PA 19567
California DRE #01527504
New York § 442-H Standard Operating Procedures
TREC: Info About Brokerage Services, Consumer Protection Notice
UNREAL ESTATE IS COMMITTED TO AND ABIDES BY THE FAIR HOUSING ACT AND EQUAL OPPORTUNITY ACT.
If you are using a screen reader, or having trouble reading this website, please call Unreal Estate Customer Support for help at 1-866-534-3726
Open Monday – Friday 9:00 – 5:00 EST with the exception of holidays.
*See Terms of Service for details.
