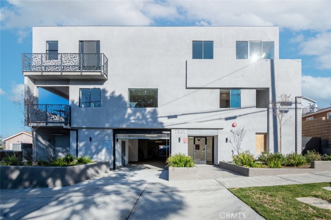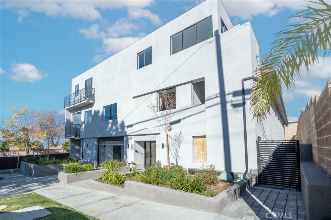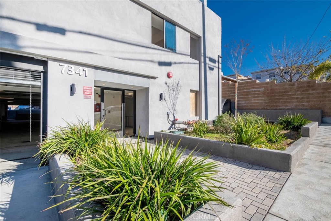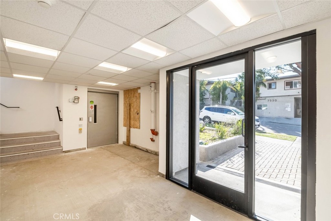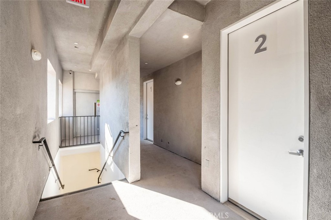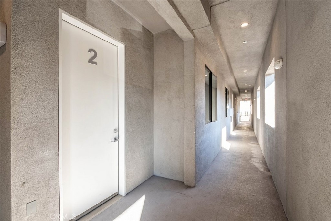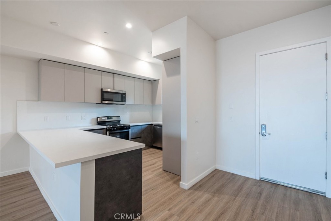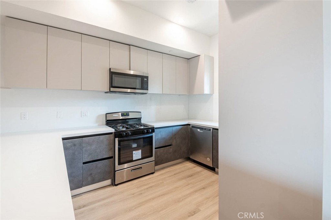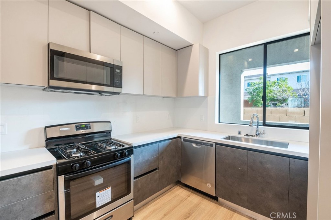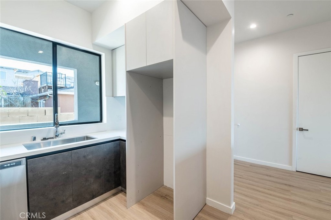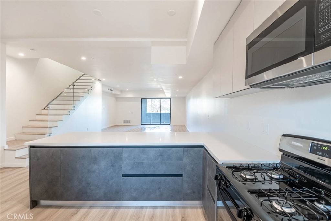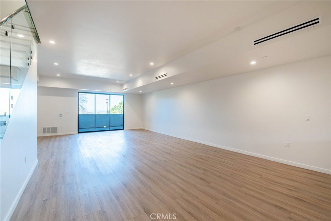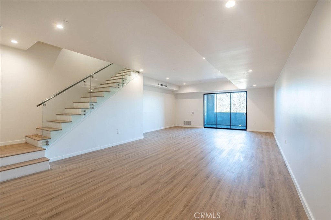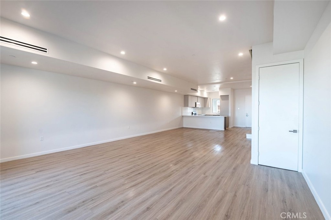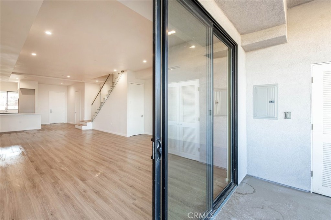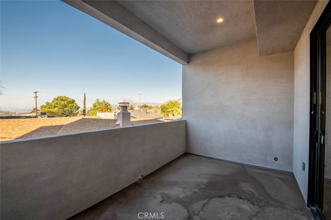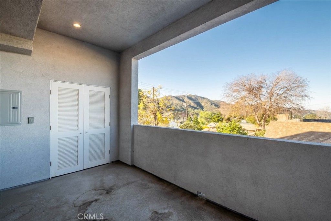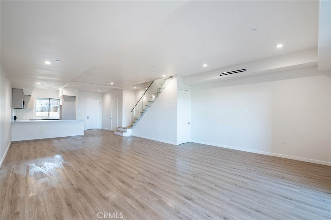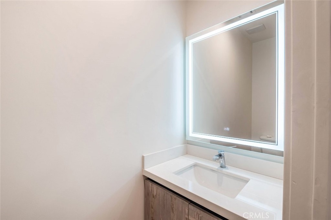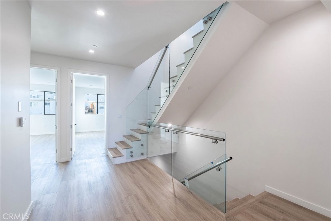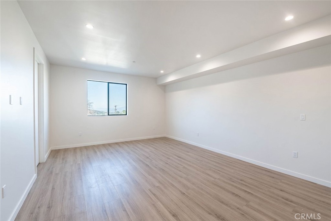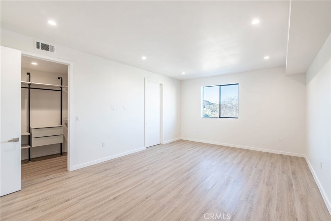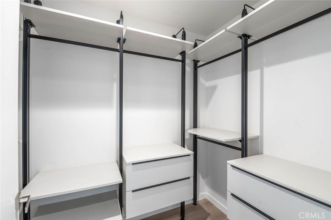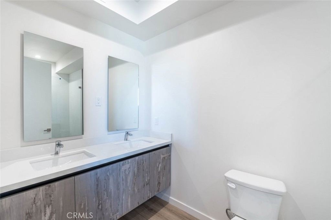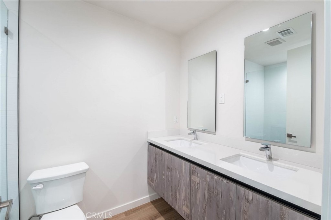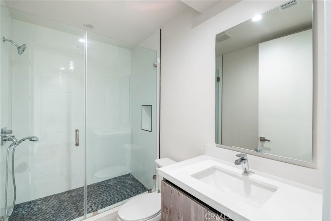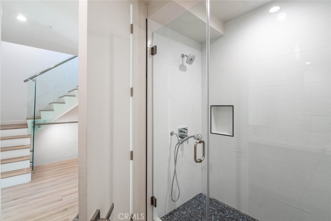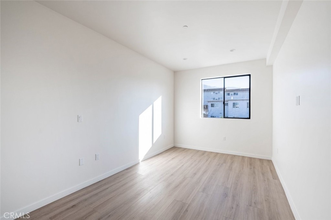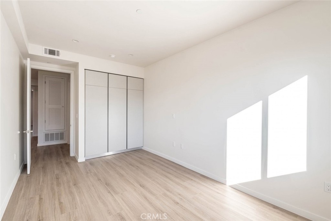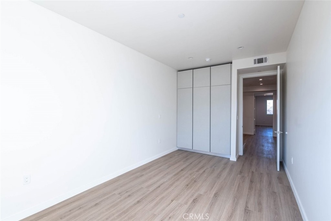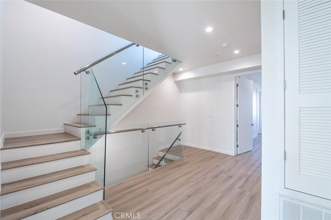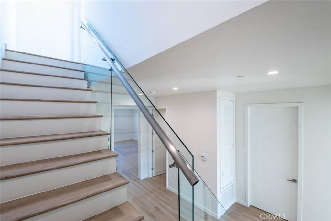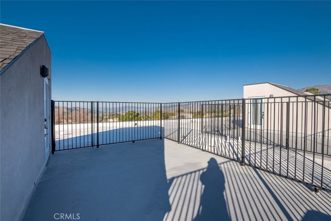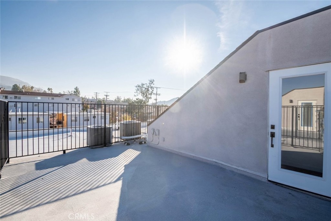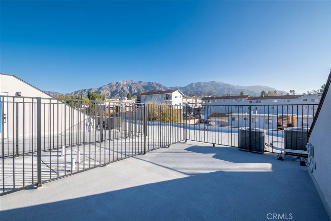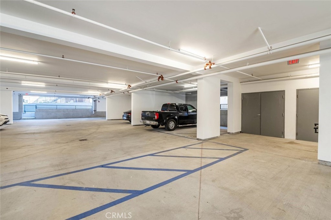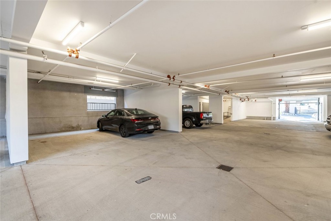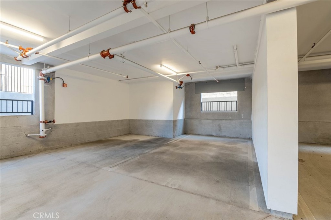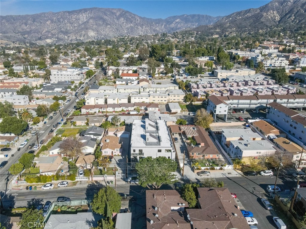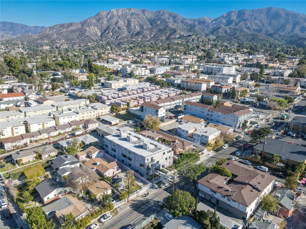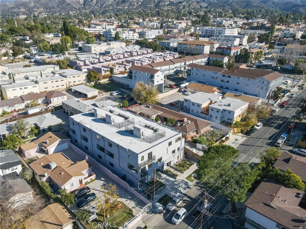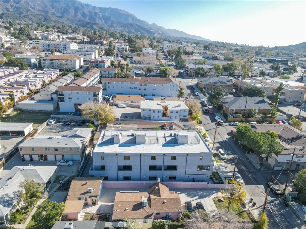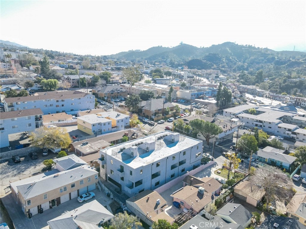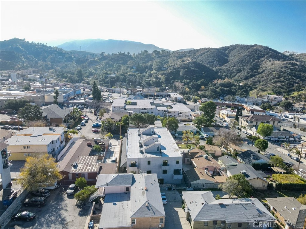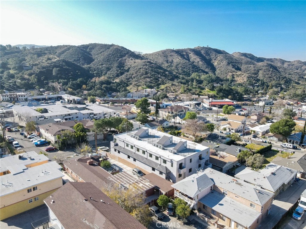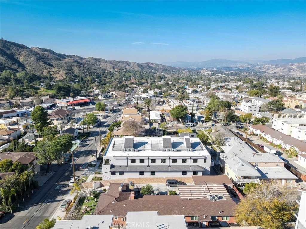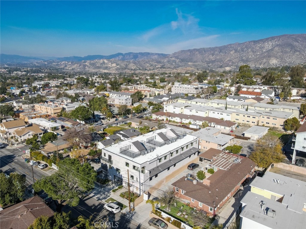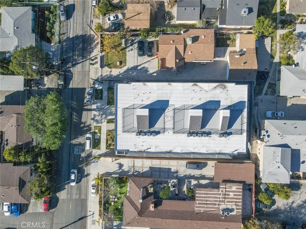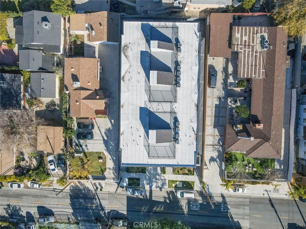Overview
Schools
Related
Intelligence reports
Save
Rent a multi-family propertyat 7341 Valmont Street 102, Tujunga, CA 91042
$4,700
Rental
2,214 Sq. Ft.
10,882 Sq. Ft. lot
3 Bedrooms
4 Bathrooms
Days on market
SR24041646 MLS ID
Click to interact
Click the map to interact
About 7341 Valmont Street 102 multi-family property
Property details
Appliances
Dishwasher
Gas Range
Microwave
Common walls
2+ Common Walls
Community features
Suburban
Cooling
Central Air
Door features
Sliding Doors
Exterior features
Balcony
Lighting
Rain Gutters
Fireplace features
None
Flooring
Laminate
Heating
Central
Interior features
Built-in Features
Open Floorplan
Recessed Lighting
Walk-In Closet(s)
Laundry features
Laundry Closet
Outside
Levels
Two
Lot features
Landscaped
Parking features
Assigned
Gated
Community Structure
Patio and porch features
Patio
Pets allowed
Call
Pool features
None
Property condition
New Construction
Rent includes
None
Road frontage type
City Street
Road responsibility
Public Maintained Road
Road surface type
Paved
Security features
Key Card Entry
Sewer
Unknown
Showing contact type
Agent
Spa features
None
Structure type
Multi Family
View
Mountain(s)
Neighborhood
Schools
This home is within the Los Angeles Unified School District.
Tujunga & Sunland enrollment policy is not based solely on geography. Please check the school district website to see all schools serving this home.
Public schools
Get up to $1,500 cash back when you sign your lease using Unreal Estate
Unreal Estate checked: May 12, 2024 at 9:07 p.m.
Data updated: Mar 1, 2024 at 2:22 a.m.
Properties near 7341 Valmont Street 102
Updated January 2023: By using this website, you agree to our Terms of Service, and Privacy Policy.
Unreal Estate holds real estate brokerage licenses under the following names in multiple states and locations:
Unreal Estate LLC (f/k/a USRealty.com, LLP)
Unreal Estate LLC (f/k/a USRealty Brokerage Solutions, LLP)
Unreal Estate Brokerage LLC
Unreal Estate Inc. (f/k/a Abode Technologies, Inc. (dba USRealty.com))
Main Office Location: 1500 Conrad Weiser Parkway, Womelsdorf, PA 19567
California DRE #01527504
New York § 442-H Standard Operating Procedures
TREC: Info About Brokerage Services, Consumer Protection Notice
UNREAL ESTATE IS COMMITTED TO AND ABIDES BY THE FAIR HOUSING ACT AND EQUAL OPPORTUNITY ACT.
If you are using a screen reader, or having trouble reading this website, please call Unreal Estate Customer Support for help at 1-866-534-3726
Open Monday – Friday 9:00 – 5:00 EST with the exception of holidays.
*See Terms of Service for details.
