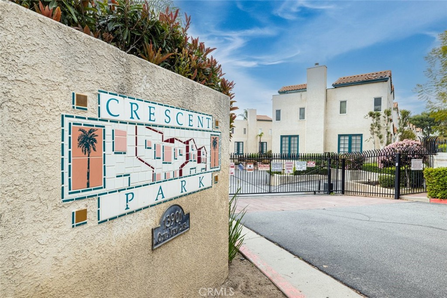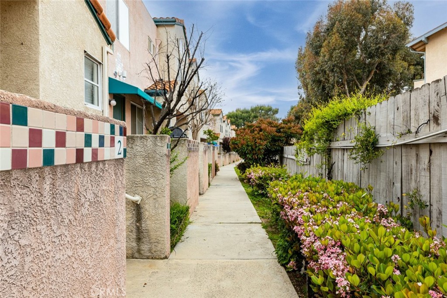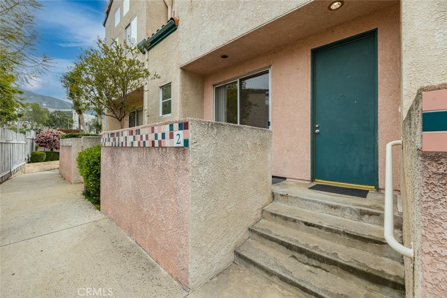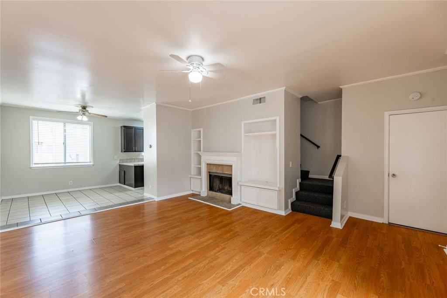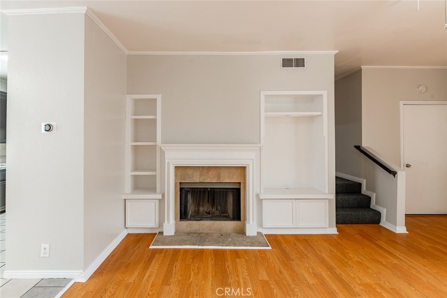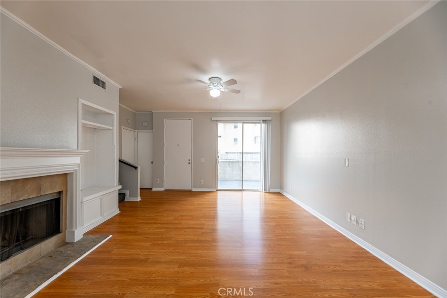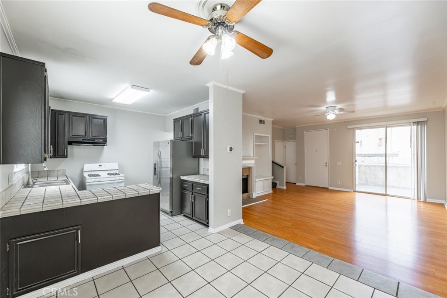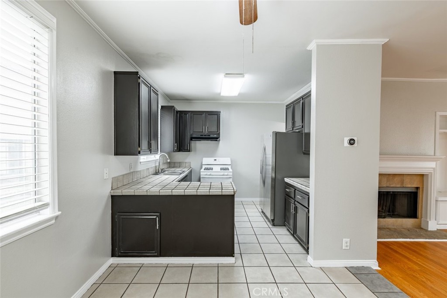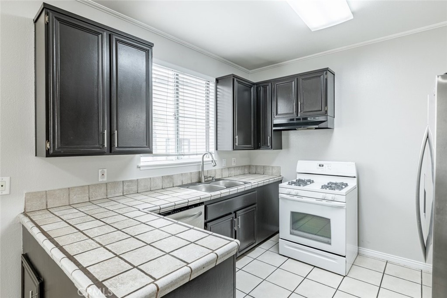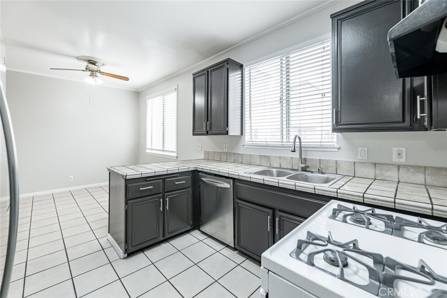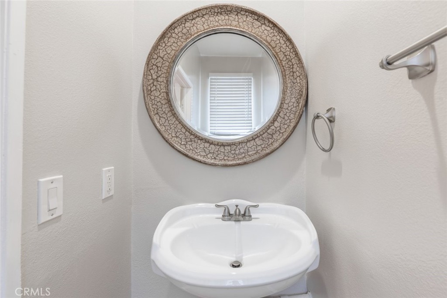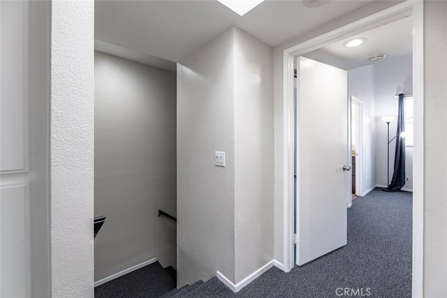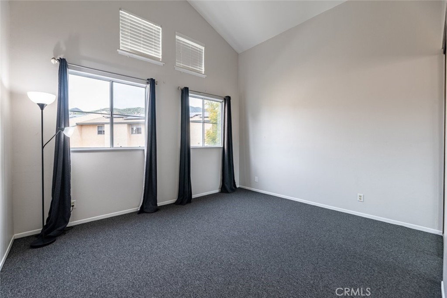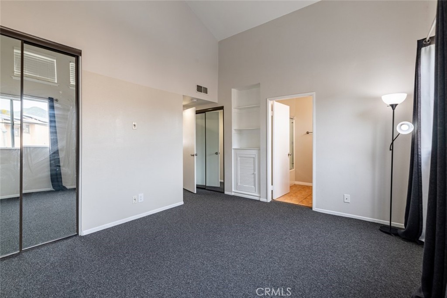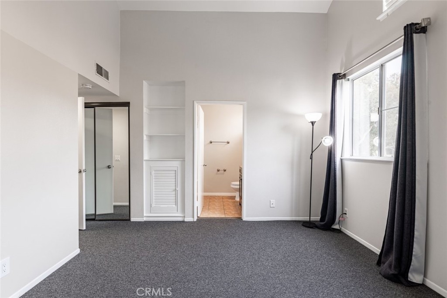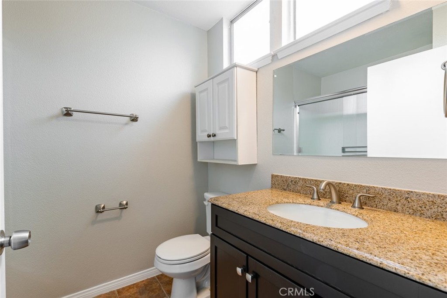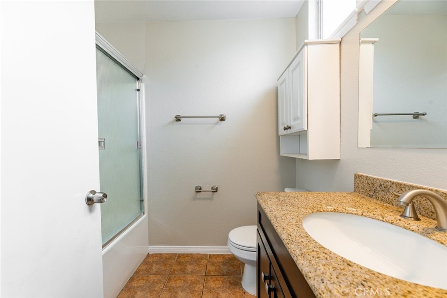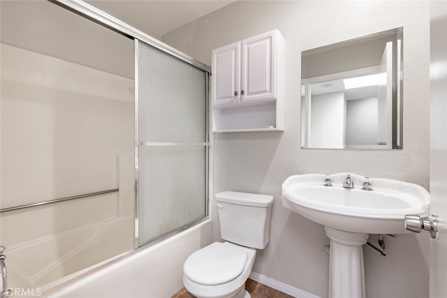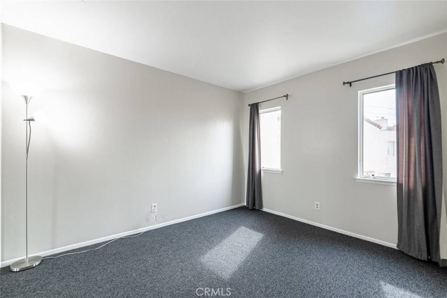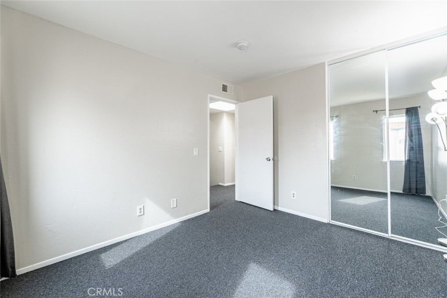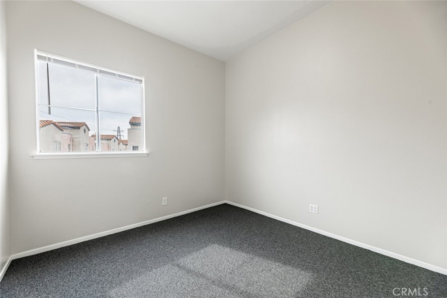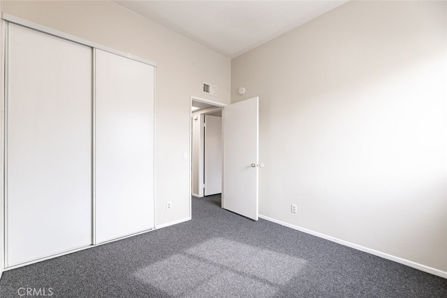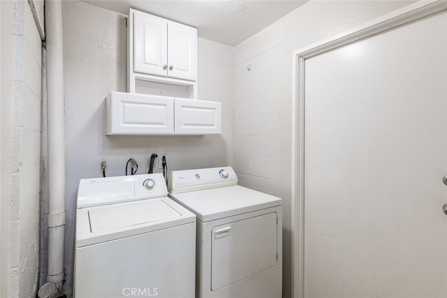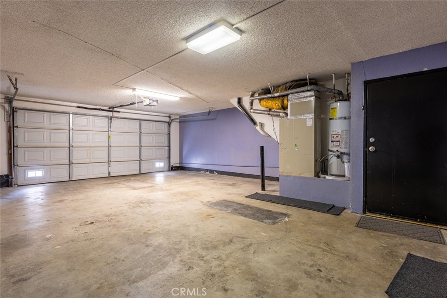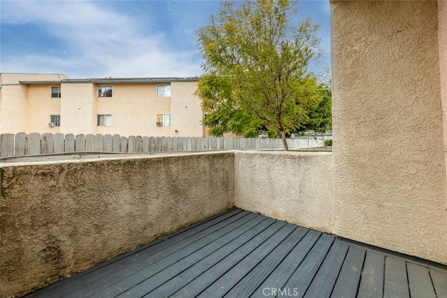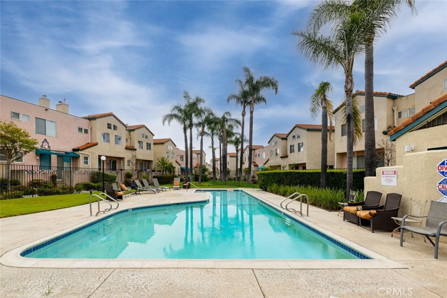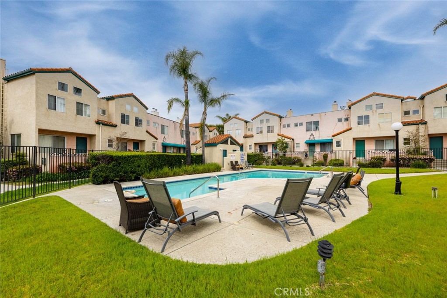Overview
Sales & tax history
Schools
Related
Intelligence reports
Save
Rent a townhomeat 13901 Olive View Lane 2, Sylmar, CA 91342
$3,000
Rental
1,208 Sq. Ft.
3.32 Acres lot
3 Bedrooms
3 Bathrooms
15 Days on market
SR24078391 MLS ID
Click to interact
Click the map to interact
About 13901 Olive View Lane 2 townhome
Open houses
Sun, Apr 21, 8:00 AM - 10:00 AM
Wed, Apr 24, 12:00 PM - 1:30 AM
Fri, Apr 26, 12:00 PM - 1:30 AM
Property details
Appliances
Dishwasher
Gas Oven
Gas Range
Refrigerator
Common walls
1 Common Wall
Community features
Pool
Sidewalks
Cooling
Central Air
Fireplace features
Living Room
Flooring
Carpet
Tile
Wood
Heating
Central
Laundry features
Inside
Levels
Two
Parking features
Attached
Patio and porch features
Patio
Pets allowed
Cats OK
Dogs OK
Pool features
Community
In Ground
Rent includes
Water
Sewer
Unknown
Showing contact type
Agent
Spa features
None
Structure type
House
View
Mountain(s)
Sale and tax history
Sales history
Date
Oct 7, 2013
Price
$232,000
| Date | Price | |
|---|---|---|
| Oct 7, 2013 | $232,000 |
Schools
This home is within the Los Angeles Unified School District.
Sylmar & San Fernando enrollment policy is not based solely on geography. Please check the school district website to see all schools serving this home.
Public schools
Private schools
Get up to $1,500 cash back when you sign your lease using Unreal Estate
Unreal Estate checked: May 18, 2024 at 5:08 a.m.
Data updated: May 13, 2024 at 10:50 p.m.
Properties near 13901 Olive View Lane 2
Updated January 2023: By using this website, you agree to our Terms of Service, and Privacy Policy.
Unreal Estate holds real estate brokerage licenses under the following names in multiple states and locations:
Unreal Estate LLC (f/k/a USRealty.com, LLP)
Unreal Estate LLC (f/k/a USRealty Brokerage Solutions, LLP)
Unreal Estate Brokerage LLC
Unreal Estate Inc. (f/k/a Abode Technologies, Inc. (dba USRealty.com))
Main Office Location: 1500 Conrad Weiser Parkway, Womelsdorf, PA 19567
California DRE #01527504
New York § 442-H Standard Operating Procedures
TREC: Info About Brokerage Services, Consumer Protection Notice
UNREAL ESTATE IS COMMITTED TO AND ABIDES BY THE FAIR HOUSING ACT AND EQUAL OPPORTUNITY ACT.
If you are using a screen reader, or having trouble reading this website, please call Unreal Estate Customer Support for help at 1-866-534-3726
Open Monday – Friday 9:00 – 5:00 EST with the exception of holidays.
*See Terms of Service for details.
