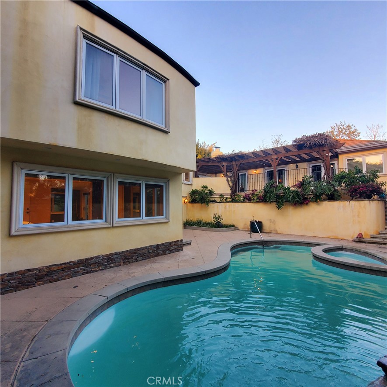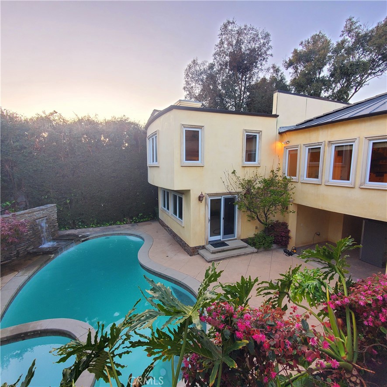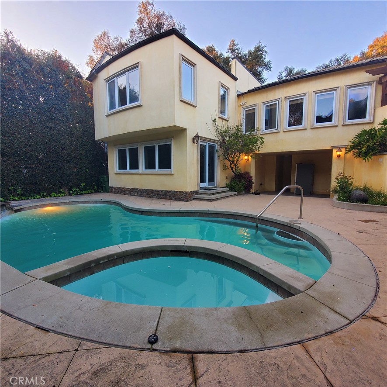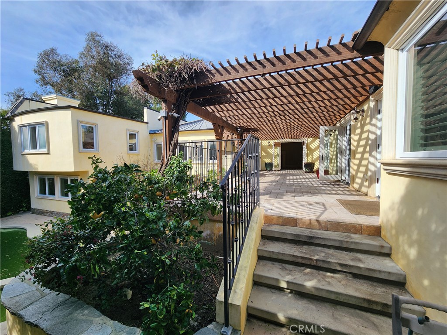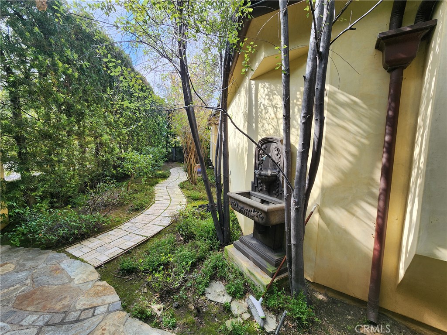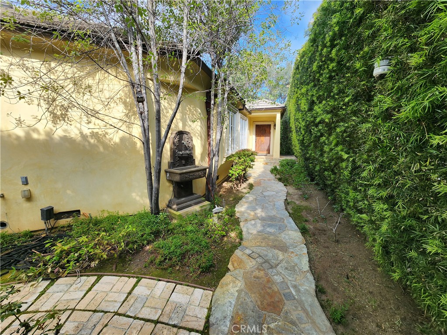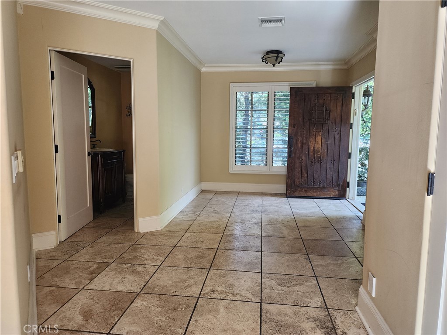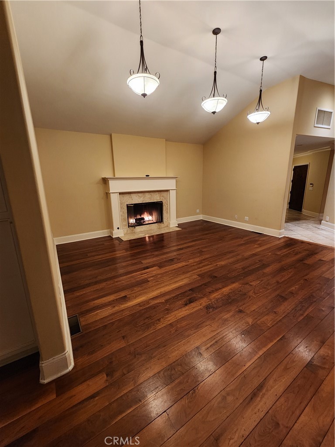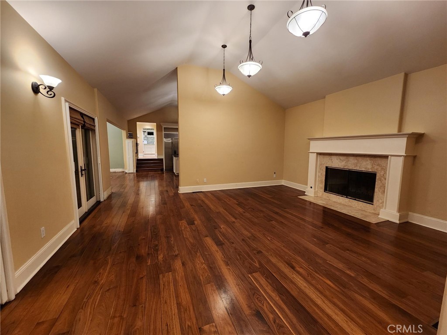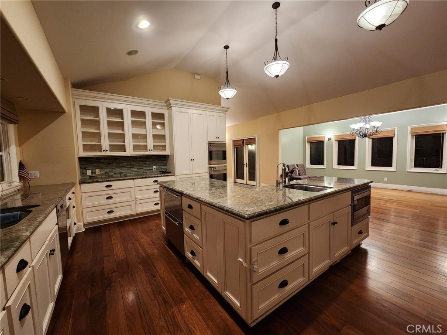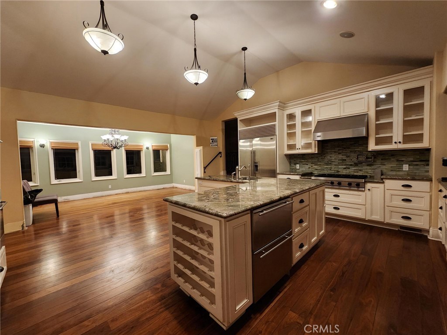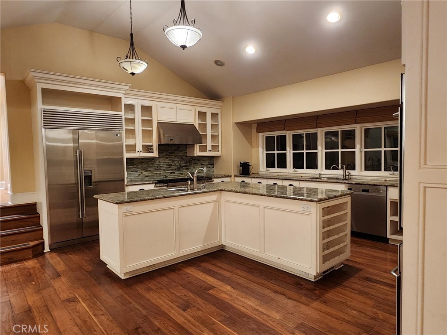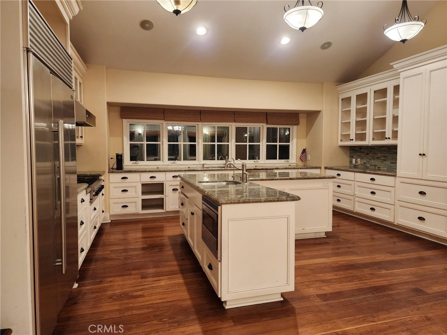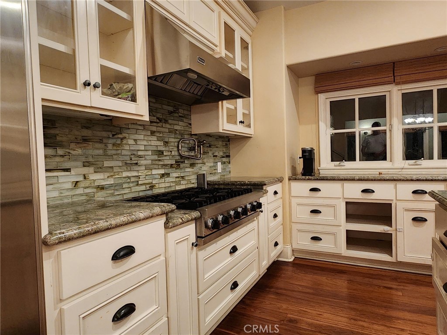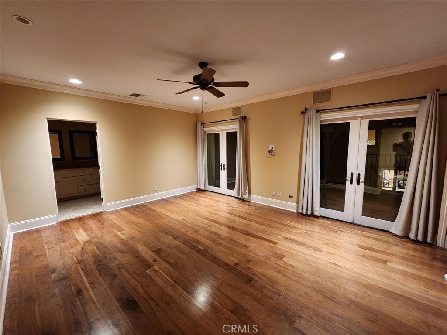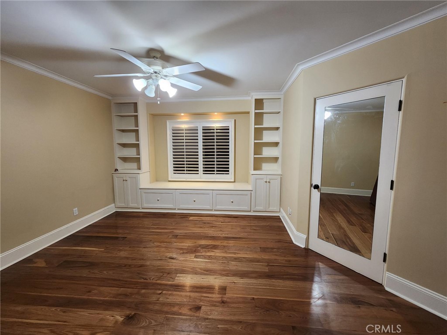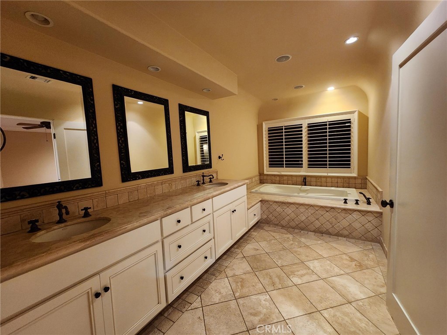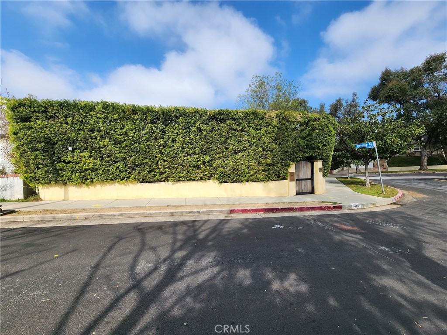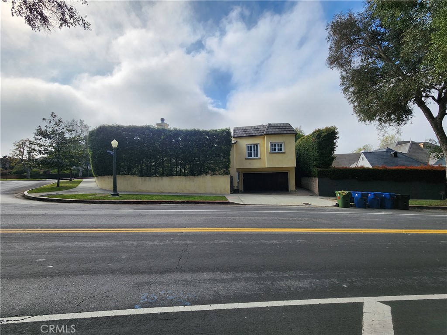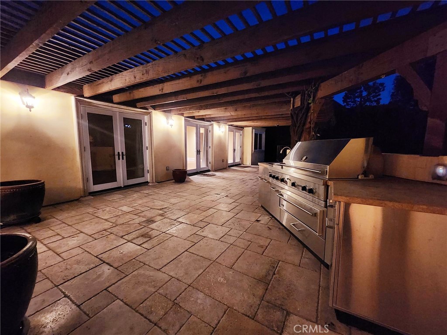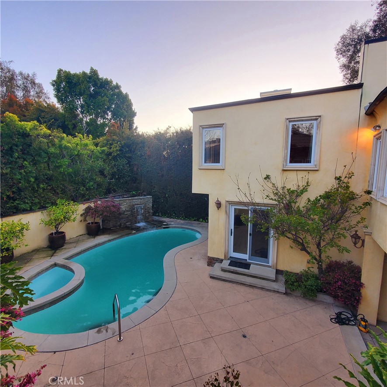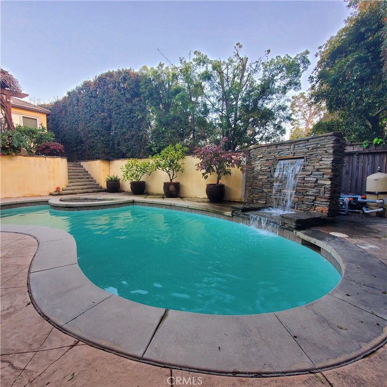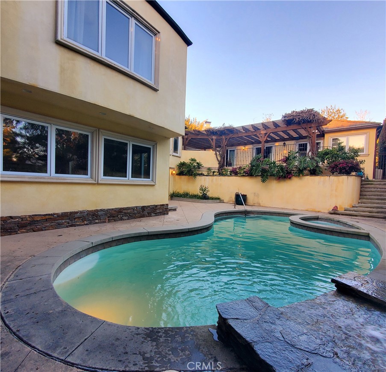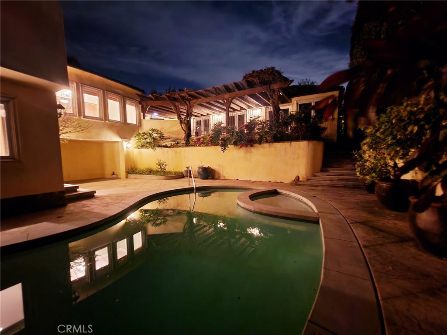Overview
Related
Intelligence reports
Save
Rent a houseat 401 Denslow Avenue, Los Angeles, CA 90049
$16,900
$19,500 (-13.33%)
Rental
4,817 Sq. Ft.
8,276.4 Sq. Ft. lot
5 Bedrooms
7 Bathrooms
23 Days on market
OC24056918 MLS ID
Click to interact
Click the map to interact
About 401 Denslow Avenue house
Property details
Appliances
Cooktop
Range
Built-In Range
Dishwasher
Freezer
Gas Oven
Gas Range
Gas Water Heater
Ice Maker
Microwave
Refrigerator
Range Hood
Tankless Water Heater
Vented Exhaust Fan
Warming Drawer
Water Purifier
Dryer
Washer
Common walls
No Common Walls
Community features
Street Lights
Construction materials
Stone
Stucco
Cooling
Ceiling Fan(s)
Central Air
Attic Fan
Door features
French Doors
Mirrored Closet Door(s)
Sliding Doors
Electric
220 Volts in Laundry
220 Volts For Spa
Exterior features
Barbecue
Balcony
Garden
Lighting
Rain Gutters
Misting System
Fireplace features
Dining Room
Family Room
Gas
Flooring
Tile
Wood
Foundation details
Concrete Perimeter
Slab
Heating
Central
Fireplace(s)
Interior features
Sound System
Ceiling Fan(s)
Central Vacuum
Granite Counters
High Ceilings
In-Law Floorplan
Open Floorplan
Wired for Data
Wired for Sound
Walk-In Closet(s)
Laundry features
Laundry Room
Levels
Multi/Split
Lot features
Back Yard
Corner Lot
Corners Marked
Front Yard
Garden
Sprinklers In Rear
Sprinklers In Front
Landscaped
Near Public Transit
Paved
Parking features
Garage Faces Front
Garage
Private
Attached
Patio and porch features
Patio
Pets allowed
Call
Pool features
Fenced
Filtered
Electric Heat
Heated
In Ground
Private
Salt Water
Tile
Waterfall
Rent includes
None
Roof
Tile
Security features
Prewired
Security System
Closed Circuit Camera(s)
Carbon Monoxide Detector(s)
24 Hour Security
Smoke Detector(s)
Security Lights
Sewer
Public Sewer
Showing contact type
Owner
Spa features
Heated
In Ground
Structure type
House
Utilities
Natural Gas Available
Electricity Connected
Natural Gas Connected
Sewer Connected
Water Connected
View
Pool
Get up to $1,500 cash back when you sign your lease using Unreal Estate
Unreal Estate checked: May 13, 2024 at 2:07 p.m.
Data updated: Apr 6, 2024 at 3:00 a.m.
Properties near 401 Denslow Avenue
Updated January 2023: By using this website, you agree to our Terms of Service, and Privacy Policy.
Unreal Estate holds real estate brokerage licenses under the following names in multiple states and locations:
Unreal Estate LLC (f/k/a USRealty.com, LLP)
Unreal Estate LLC (f/k/a USRealty Brokerage Solutions, LLP)
Unreal Estate Brokerage LLC
Unreal Estate Inc. (f/k/a Abode Technologies, Inc. (dba USRealty.com))
Main Office Location: 1500 Conrad Weiser Parkway, Womelsdorf, PA 19567
California DRE #01527504
New York § 442-H Standard Operating Procedures
TREC: Info About Brokerage Services, Consumer Protection Notice
UNREAL ESTATE IS COMMITTED TO AND ABIDES BY THE FAIR HOUSING ACT AND EQUAL OPPORTUNITY ACT.
If you are using a screen reader, or having trouble reading this website, please call Unreal Estate Customer Support for help at 1-866-534-3726
Open Monday – Friday 9:00 – 5:00 EST with the exception of holidays.
*See Terms of Service for details.
