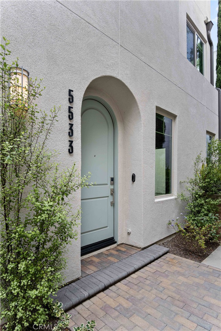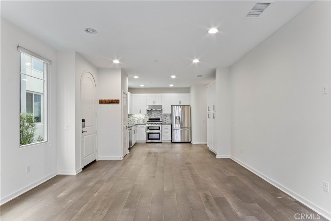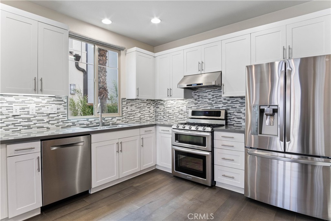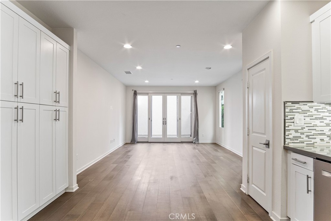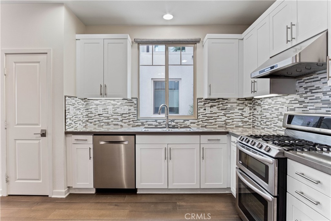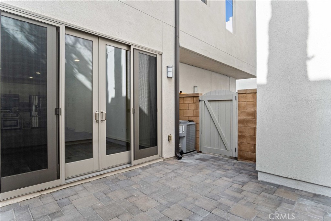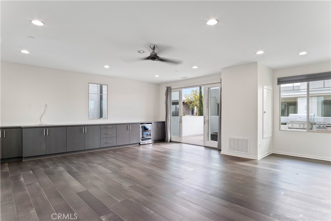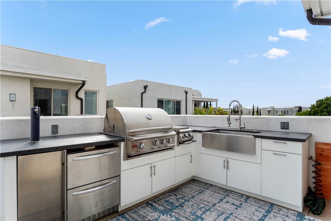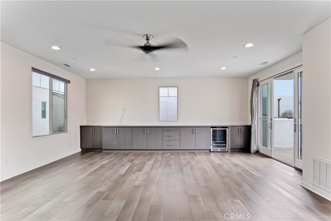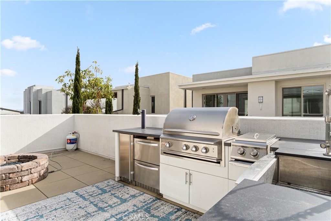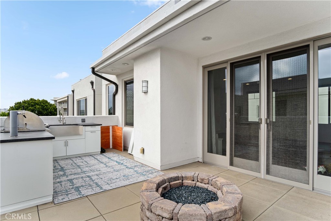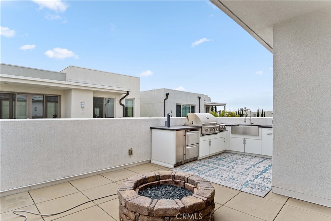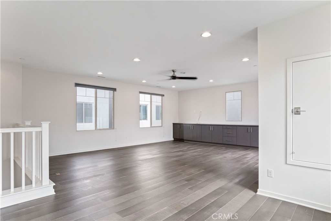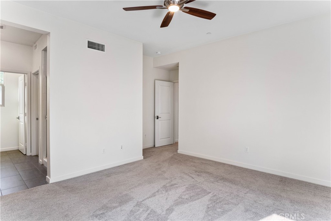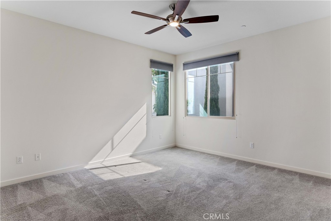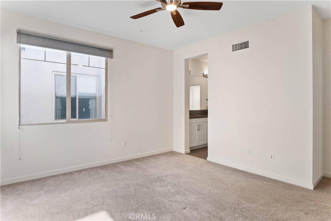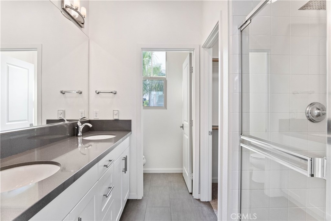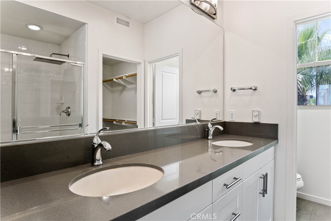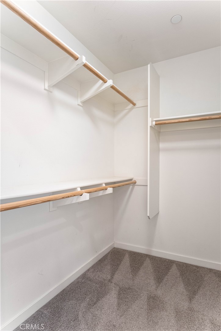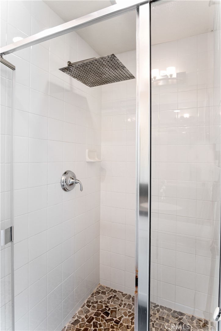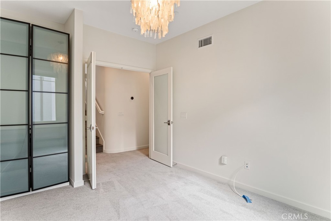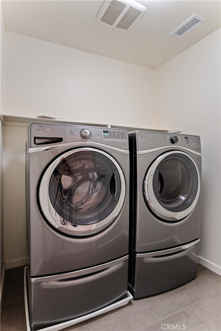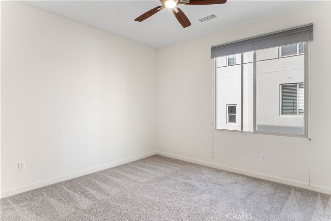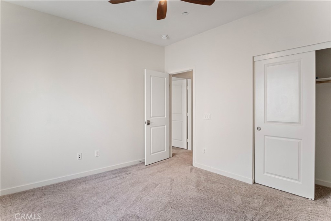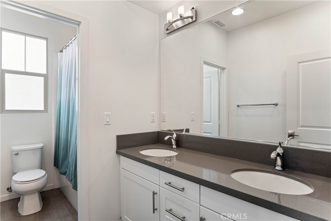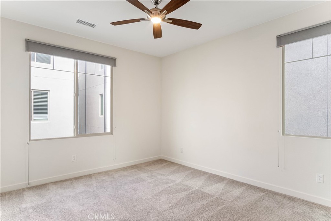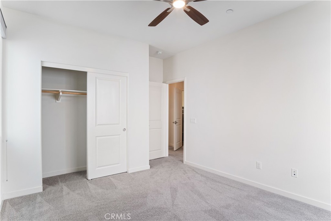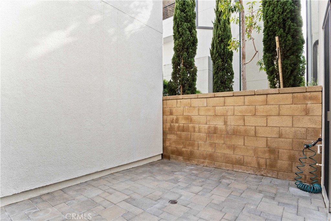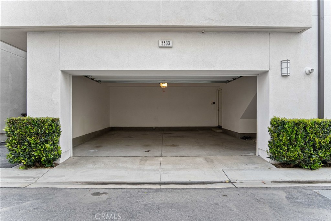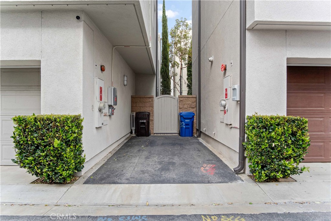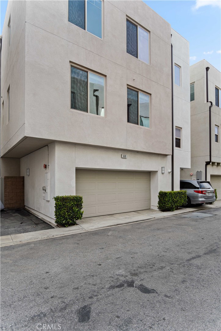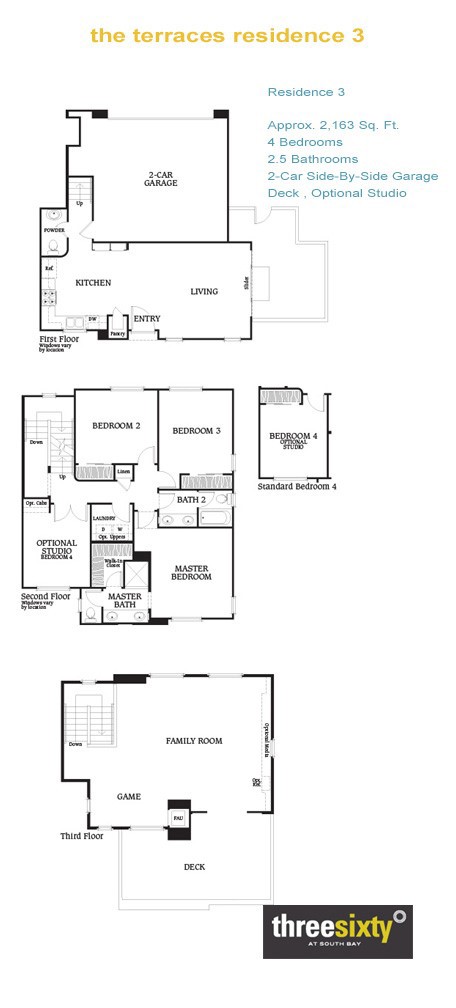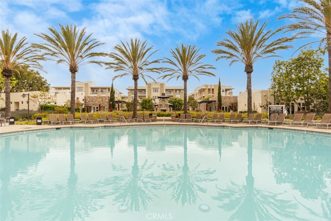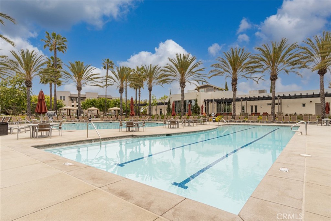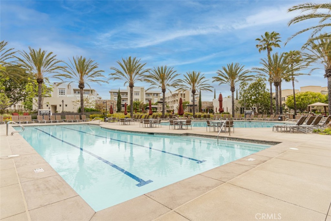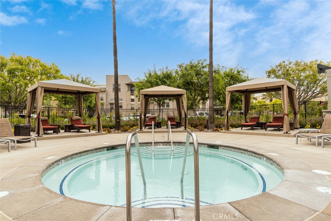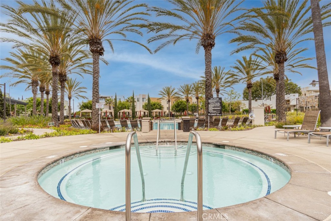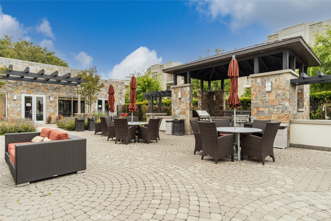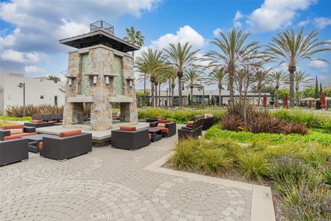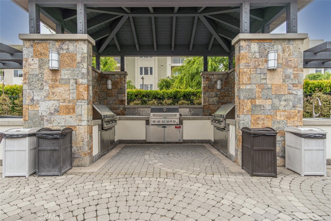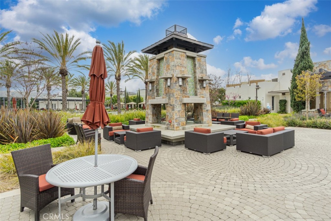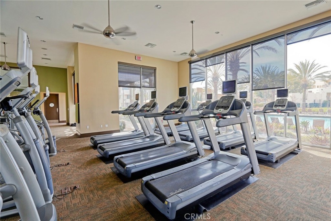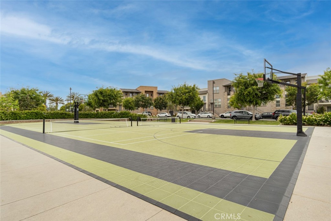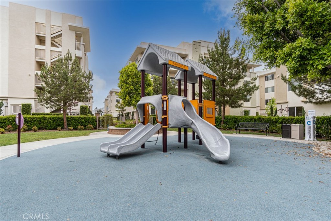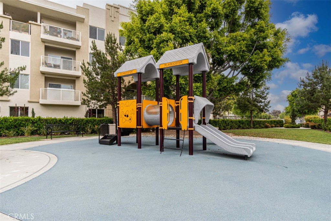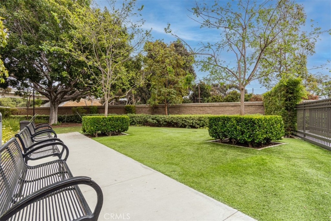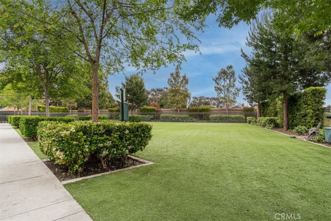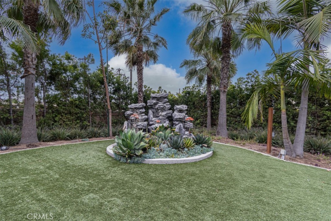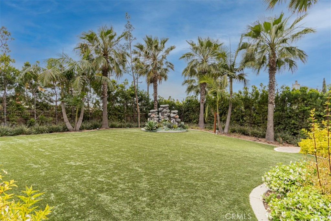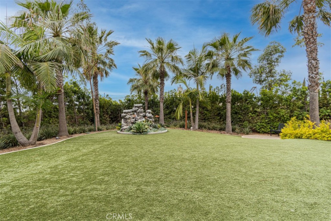Overview
Sales & tax history
Schools
Related
Intelligence reports
Save
Rent a townhomeat 5533 Palm Drive, Hawthorne, CA 90250
$6,900
Rental
2,187 Sq. Ft.
0.88 Acres lot
4 Bedrooms
3 Bathrooms
14 Days on market
SB24087894 MLS ID
Click to interact
Click the map to interact
About 5533 Palm Drive townhome
Open houses
Sat, May 4, 9:00 AM - 12:00 PM
Sun, May 5, 9:00 AM - 12:00 PM
Property details
Accessibility features
Safe Emergency Egress from Home
Appliances
Dryer
Washer
Association amenities
Pool
Billiard Room
Clubhouse
Sport Court
Dog Park
Fitness Center
Game Room
Barbecue
Spa/Hot Tub
Common walls
No Common Walls
Community features
Pool
Gated
Park
Street Lights
Sidewalks
Construction materials
Stucco
Cooling
Ceiling Fan(s)
Central Air
Fireplace features
None
Flooring
Carpet
Tile
Wood
Heating
Central
Interior features
Pantry
Built-in Features
Ceiling Fan(s)
Open Floorplan
Recessed Lighting
Walk-In Closet(s)
Laundry features
Washer Hookup
Gas Dryer Hookup
Laundry Room
Upper Level
Levels
Three Or More
Parking features
Carport
Direct Access
Garage
Garage Door Opener
Private
Garage Faces Rear
Unassigned
Attached
Patio and porch features
Deck
Patio
Terrace
Pets allowed
Call
Number Limit
Pool features
Community
Heated
In Ground
Lap
Association
Roof
Flat
Security features
Security System
Fire Sprinkler System
Security Gate
Gated Community
Key Card Entry
Security Guard
Sewer
Public Sewer
Showing contact type
Agent
Spa features
Community
Structure type
House
Utilities
Cable Available
Electricity Available
Natural Gas Available
Sewer Connected
Water Available
View
Neighborhood
Sale and tax history
Sales history
Date
Oct 24, 2014
Price
$831,000
| Date | Price | |
|---|---|---|
| Oct 24, 2014 | $831,000 |
Schools
This home is within the Wiseburn Unified School District & Centinela Valley Union High.
Hawthorne & Lawndale & Inglewood & Los Angeles enrollment policy is not based solely on geography. Please check the school district website to see all schools serving this home.
Public schools
Private schools
Get up to $1,500 cash back when you sign your lease using Unreal Estate
Unreal Estate checked: May 19, 2024 at 1:09 a.m.
Data updated: May 6, 2024 at 1:10 a.m.
Properties near 5533 Palm Drive
Updated January 2023: By using this website, you agree to our Terms of Service, and Privacy Policy.
Unreal Estate holds real estate brokerage licenses under the following names in multiple states and locations:
Unreal Estate LLC (f/k/a USRealty.com, LLP)
Unreal Estate LLC (f/k/a USRealty Brokerage Solutions, LLP)
Unreal Estate Brokerage LLC
Unreal Estate Inc. (f/k/a Abode Technologies, Inc. (dba USRealty.com))
Main Office Location: 1500 Conrad Weiser Parkway, Womelsdorf, PA 19567
California DRE #01527504
New York § 442-H Standard Operating Procedures
TREC: Info About Brokerage Services, Consumer Protection Notice
UNREAL ESTATE IS COMMITTED TO AND ABIDES BY THE FAIR HOUSING ACT AND EQUAL OPPORTUNITY ACT.
If you are using a screen reader, or having trouble reading this website, please call Unreal Estate Customer Support for help at 1-866-534-3726
Open Monday – Friday 9:00 – 5:00 EST with the exception of holidays.
*See Terms of Service for details.
