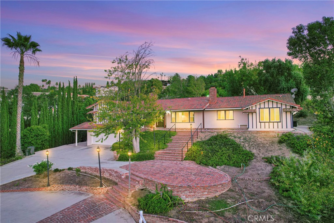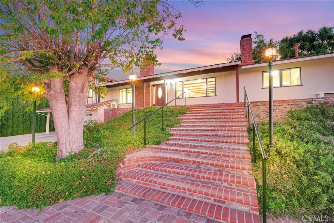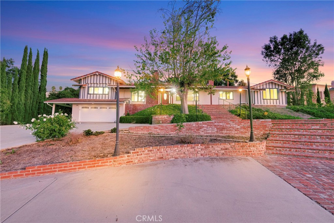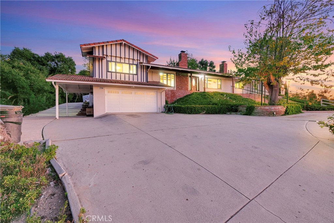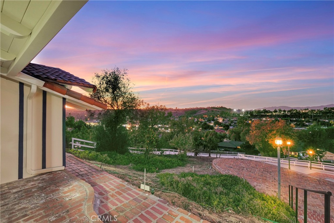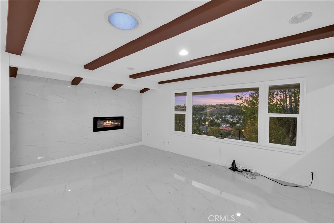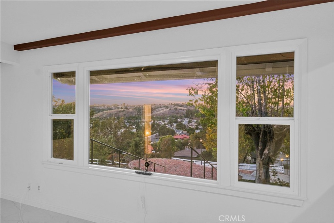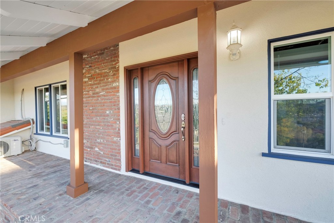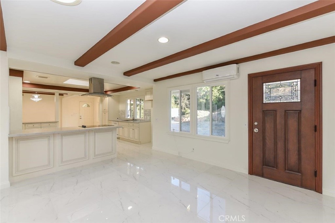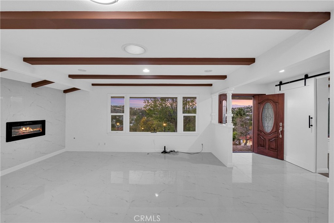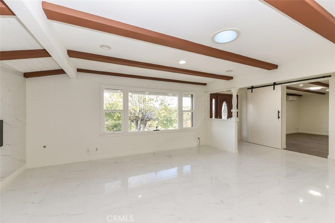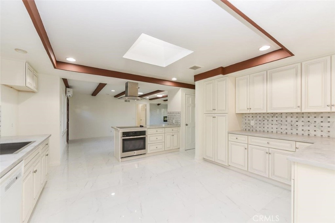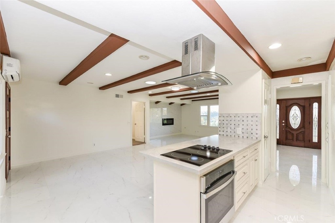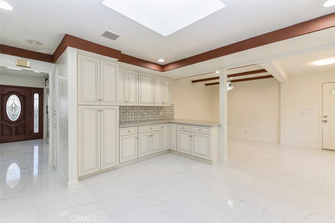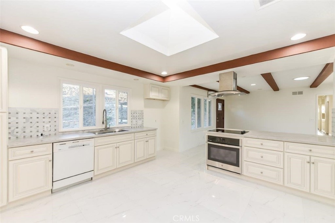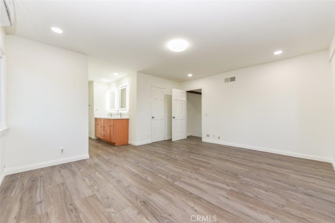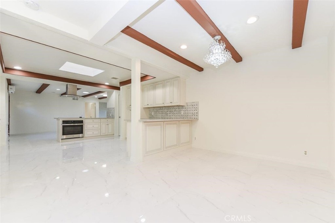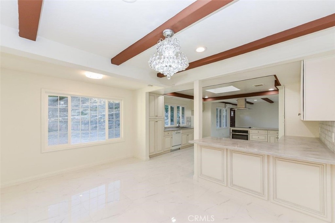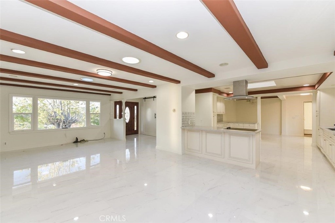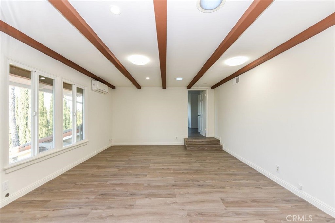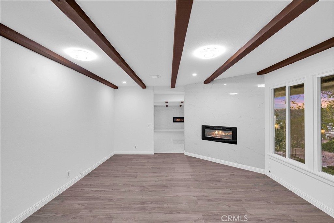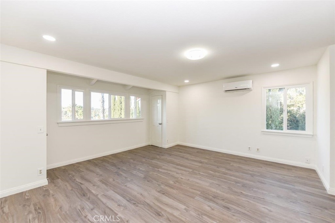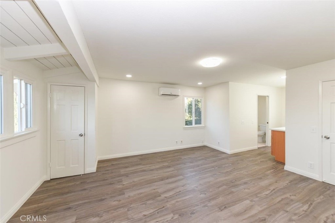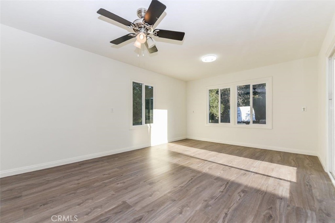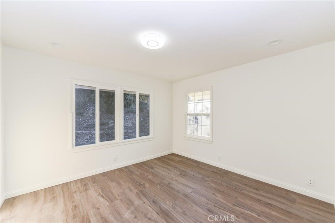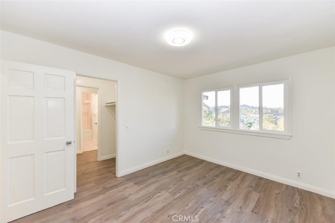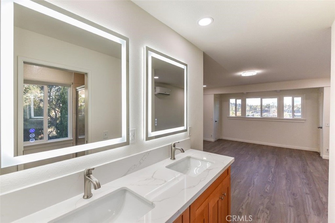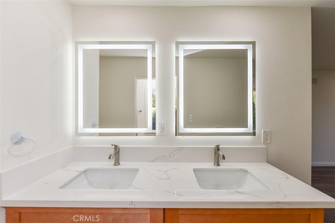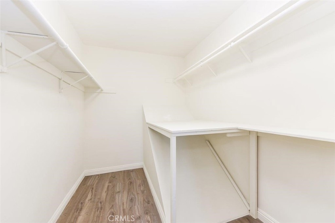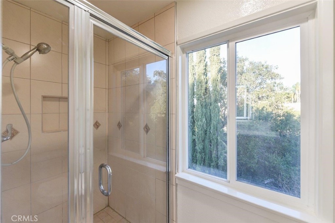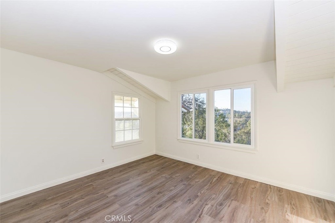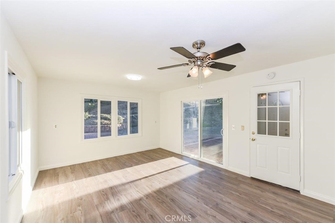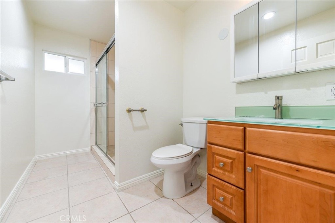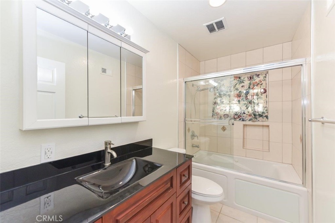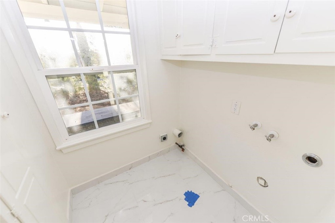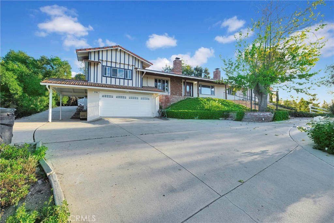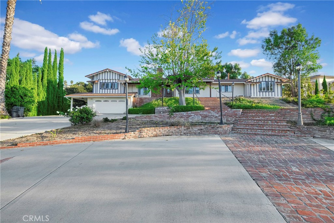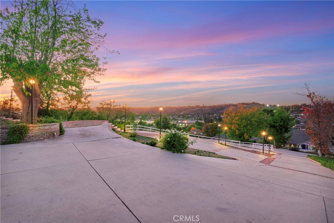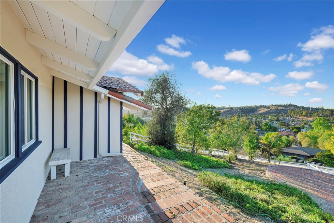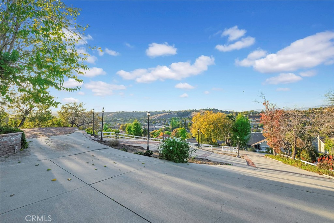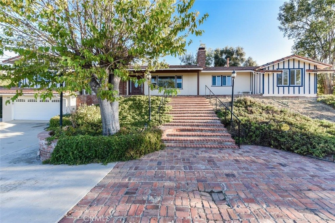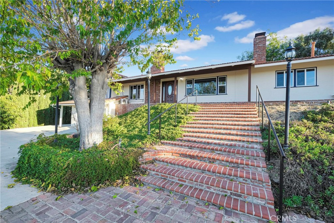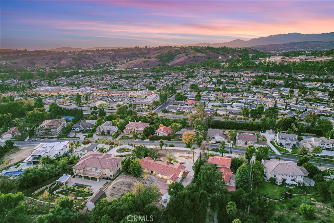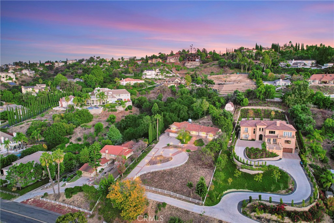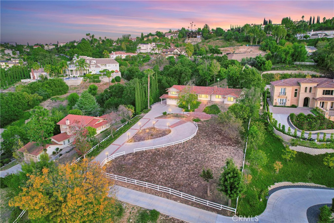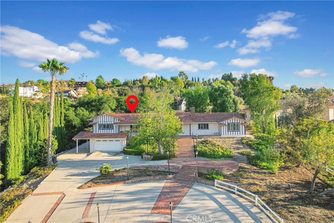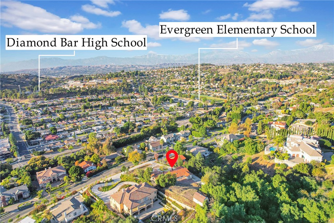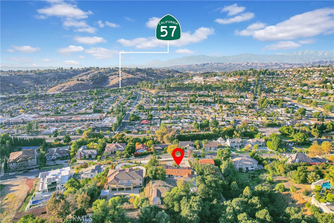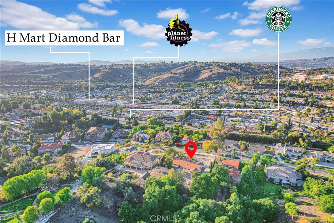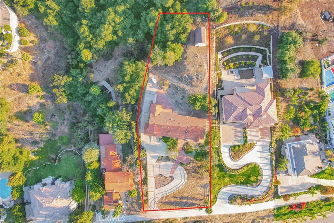Overview
Sales & tax history
Schools
Related
Intelligence reports
Save
Rent a houseat 2704 Steeplechase Lane, Diamond Bar, CA 91765
$5,500
$5,800 (-5.17%)
Rental
2,946 Sq. Ft.
1.11 Acres lot
5 Bedrooms
3 Bathrooms
67 Days on market
TR24044605 MLS ID
Click to interact
Click the map to interact
About 2704 Steeplechase Lane house
Property details
Association amenities
Pool
Clubhouse
Sport Court
Spa/Hot Tub
Tennis Court(s)
Common walls
No Common Walls
Community features
Gated
Street Lights
Sidewalks
Cooling
Central Air
Fireplace features
Family Room
Heating
Central
Laundry features
Inside
Levels
One
Parking features
Attached
Pets allowed
No
Pool features
None
Association
Security features
Gated with Guard
Gated Community
24 Hour Security
Sewer
Public Sewer
Showing contact type
Agent
Special listing conditions
Standard
Structure type
House
View
City
City Lights
Panoramic
Sale and tax history
Sales history
Date
Jun 12, 2003
Price
$686,000
| Date | Price | |
|---|---|---|
| Jun 12, 2003 | $686,000 |
Schools
This home is within the Walnut Valley Unified School District.
Diamond Bar & Walnut enrollment policy is not based solely on geography. Please check the school district website to see all schools serving this home.
Public schools
Get up to $1,500 cash back when you sign your lease using Unreal Estate
Unreal Estate checked: May 16, 2024 at 12:08 p.m.
Data updated: May 7, 2024 at 4:20 p.m.
Properties near 2704 Steeplechase Lane
Updated January 2023: By using this website, you agree to our Terms of Service, and Privacy Policy.
Unreal Estate holds real estate brokerage licenses under the following names in multiple states and locations:
Unreal Estate LLC (f/k/a USRealty.com, LLP)
Unreal Estate LLC (f/k/a USRealty Brokerage Solutions, LLP)
Unreal Estate Brokerage LLC
Unreal Estate Inc. (f/k/a Abode Technologies, Inc. (dba USRealty.com))
Main Office Location: 1500 Conrad Weiser Parkway, Womelsdorf, PA 19567
California DRE #01527504
New York § 442-H Standard Operating Procedures
TREC: Info About Brokerage Services, Consumer Protection Notice
UNREAL ESTATE IS COMMITTED TO AND ABIDES BY THE FAIR HOUSING ACT AND EQUAL OPPORTUNITY ACT.
If you are using a screen reader, or having trouble reading this website, please call Unreal Estate Customer Support for help at 1-866-534-3726
Open Monday – Friday 9:00 – 5:00 EST with the exception of holidays.
*See Terms of Service for details.
